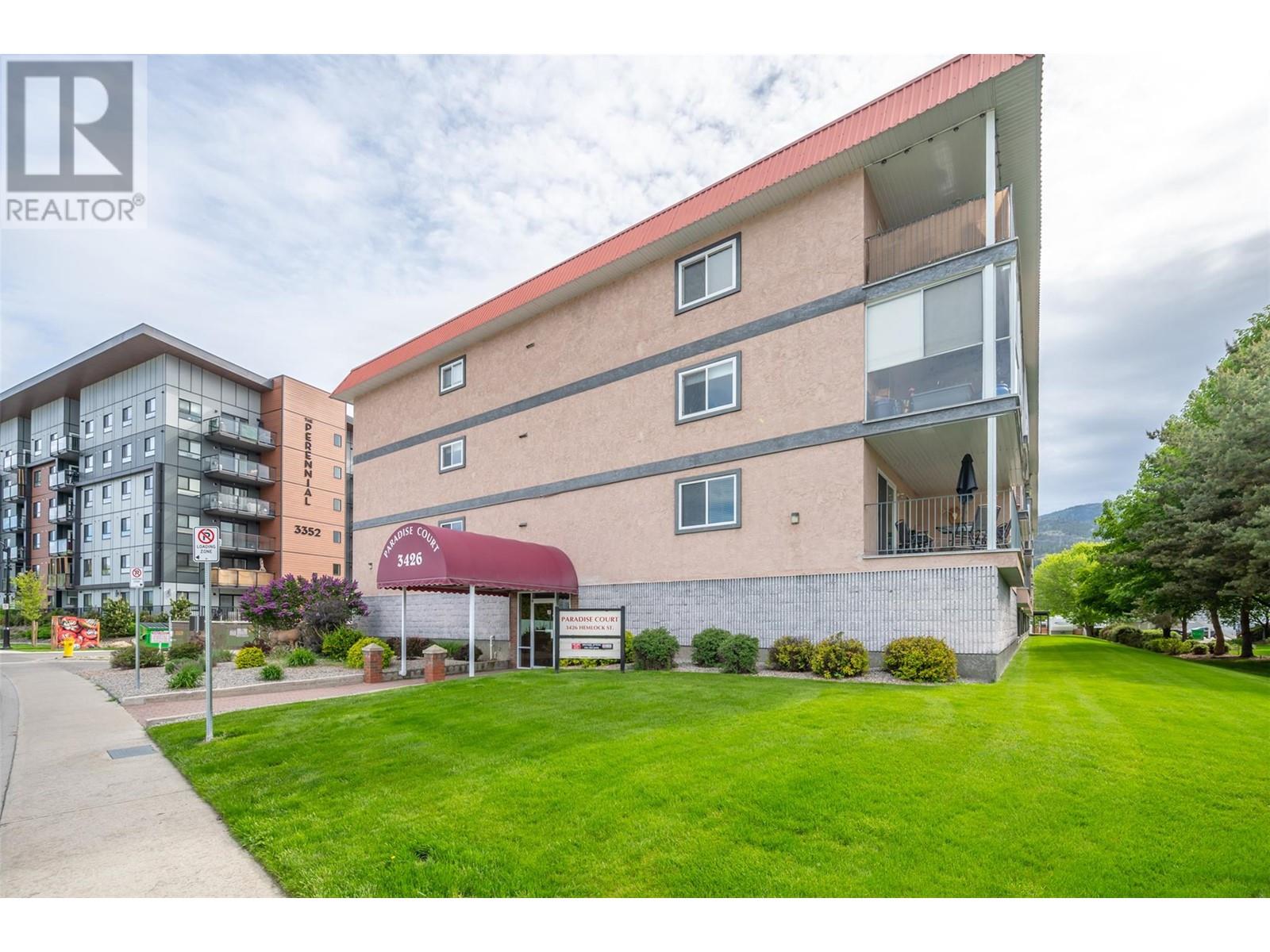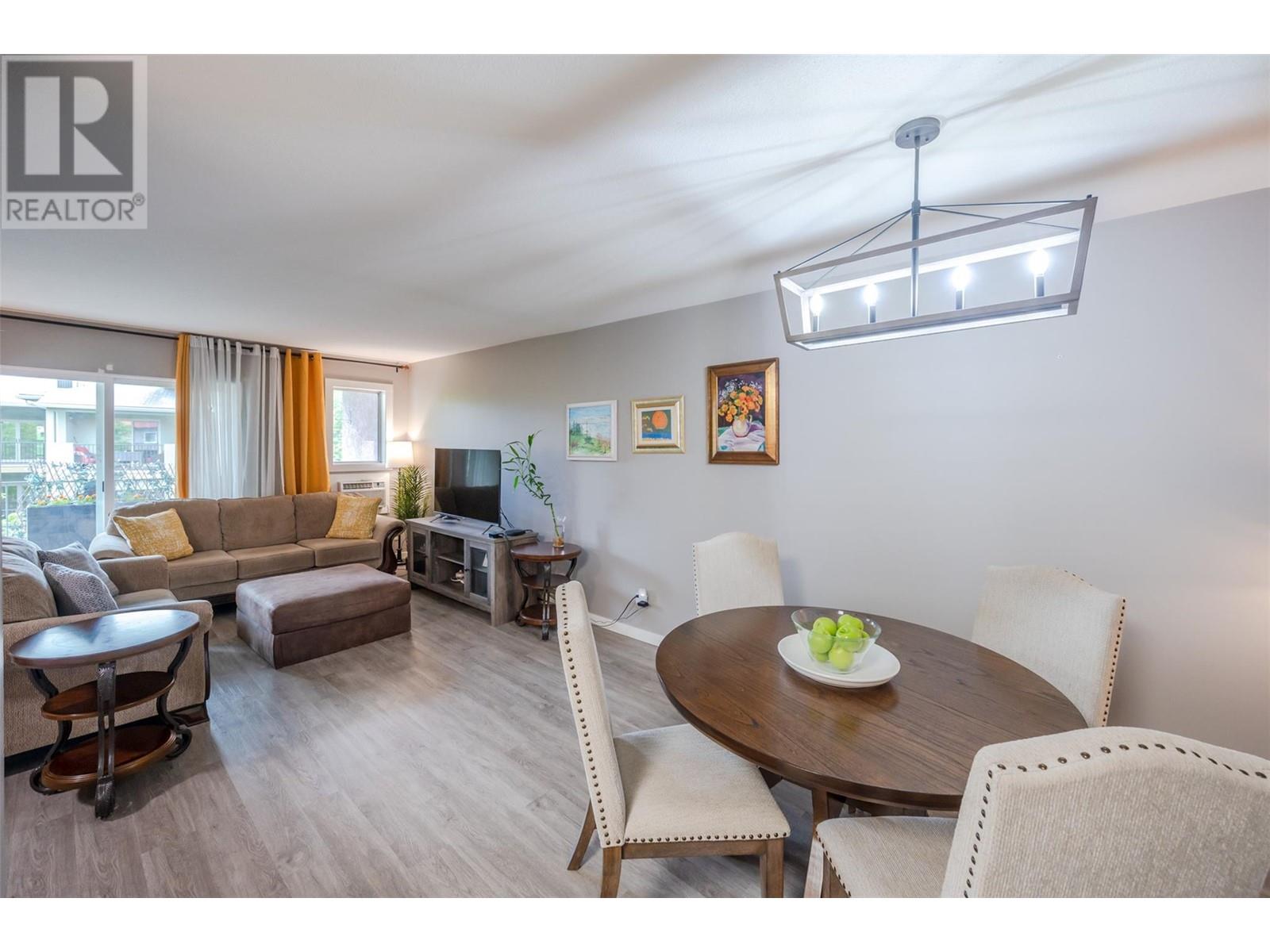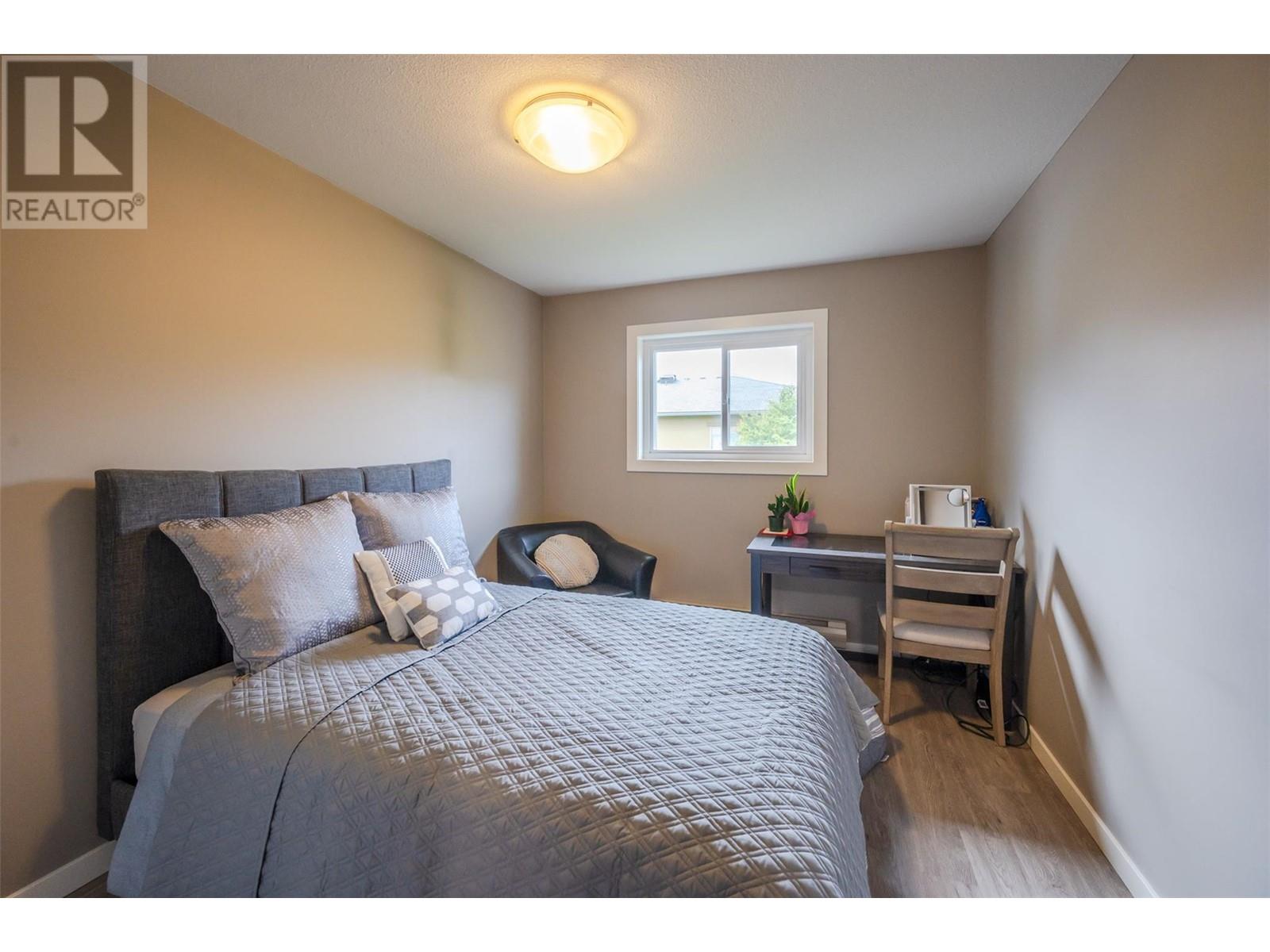3426 Hemlock Street Unit# 309 Penticton, British Columbia V2A 8K1
$279,000Maintenance, Reserve Fund Contributions, Insurance, Ground Maintenance, Property Management, Other, See Remarks
$304.04 Monthly
Maintenance, Reserve Fund Contributions, Insurance, Ground Maintenance, Property Management, Other, See Remarks
$304.04 MonthlyThis beautifully appointed top floor two bedroom and one bathroom condo features new luxury vinyl flooring, updated light fixtures, new windows and patio door, and a stainless steel appliance package. You will love the open layout with the lovely kitchen, adjacent dining, and large comfortable living area that opens up to the South facing deck with mountain views. Two spacious bedrooms, in-suite laundry, loads of storage, and abundant natural light complete this immaculate and move-in-ready condo located a short walking distance from Skaha Lake and park, shops, restaurants, and the Marina. One covered parking stall, storage locker, and secure bike storage. All ages welcome, sorry no pets allowed, and rentals are allowed. Call the Listing representative for details. (id:46156)
Property Details
| MLS® Number | 10348579 |
| Property Type | Single Family |
| Neigbourhood | Main South |
| Community Name | Paradise Village |
| Amenities Near By | Golf Nearby, Public Transit, Airport, Park, Recreation, Schools, Shopping |
| Community Features | Pets Not Allowed, Rentals Allowed With Restrictions |
| Features | Balcony |
| Parking Space Total | 1 |
| Storage Type | Storage, Locker |
| View Type | Mountain View, View (panoramic) |
Building
| Bathroom Total | 1 |
| Bedrooms Total | 2 |
| Appliances | Refrigerator, Dishwasher, Range - Electric, Microwave, Washer & Dryer |
| Architectural Style | Ranch |
| Constructed Date | 1991 |
| Cooling Type | Wall Unit |
| Exterior Finish | Stucco |
| Fire Protection | Security, Sprinkler System-fire |
| Flooring Type | Vinyl |
| Heating Fuel | Electric |
| Heating Type | Baseboard Heaters |
| Roof Material | Tar & Gravel |
| Roof Style | Unknown |
| Stories Total | 1 |
| Size Interior | 980 Ft2 |
| Type | Apartment |
| Utility Water | Municipal Water |
Parking
| Parkade |
Land
| Access Type | Easy Access |
| Acreage | No |
| Land Amenities | Golf Nearby, Public Transit, Airport, Park, Recreation, Schools, Shopping |
| Sewer | Municipal Sewage System |
| Size Total Text | Under 1 Acre |
| Zoning Type | Residential |
Rooms
| Level | Type | Length | Width | Dimensions |
|---|---|---|---|---|
| Main Level | Primary Bedroom | 14'4'' x 14'0'' | ||
| Main Level | Living Room | 14'9'' x 14'10'' | ||
| Main Level | Kitchen | 9'4'' x 8'10'' | ||
| Main Level | Dining Room | 9'4'' x 9'9'' | ||
| Main Level | Bedroom | 13'3'' x 9'4'' | ||
| Main Level | Full Bathroom | 9'6'' x 4'10'' |
https://www.realtor.ca/real-estate/28338528/3426-hemlock-street-unit-309-penticton-main-south


































