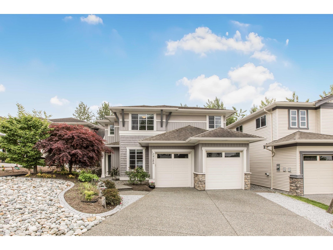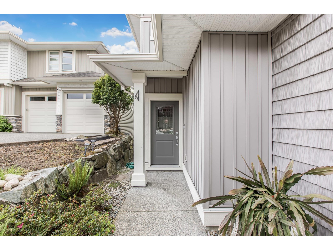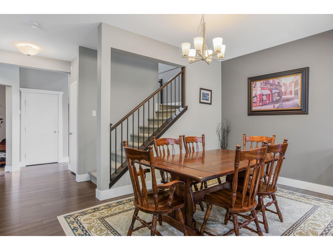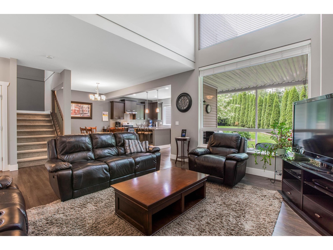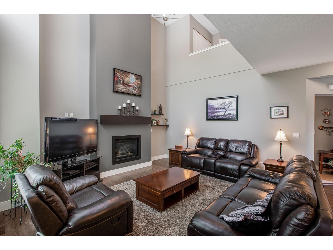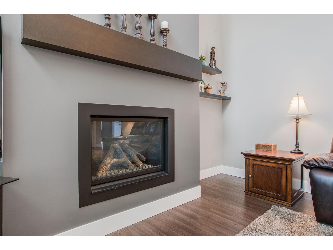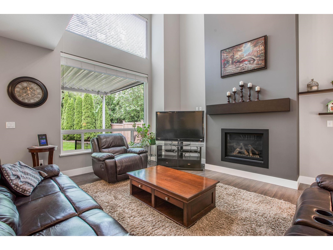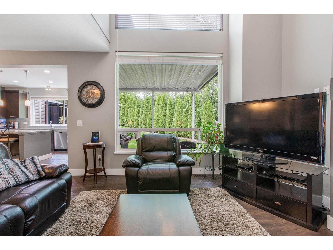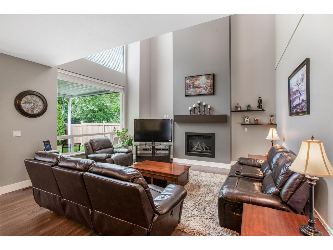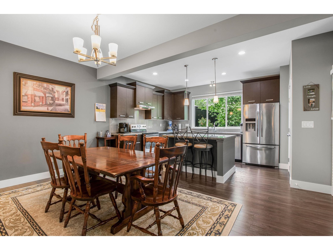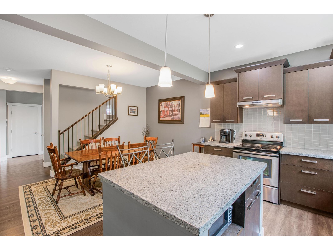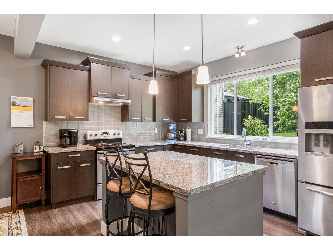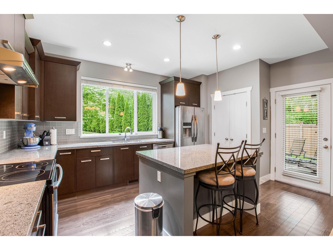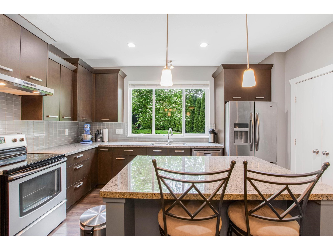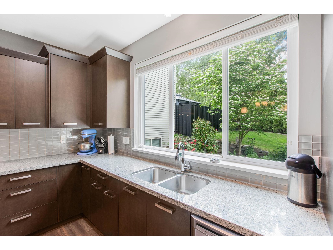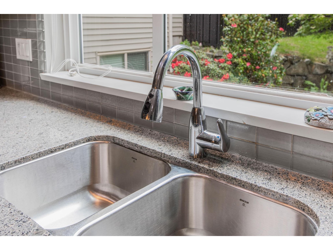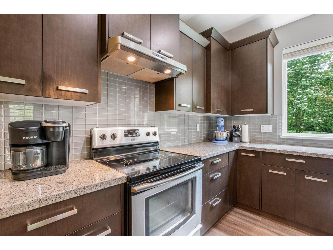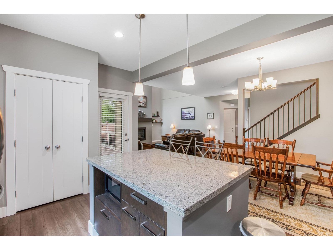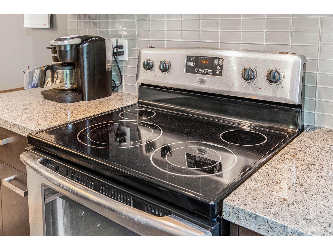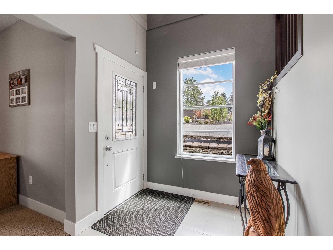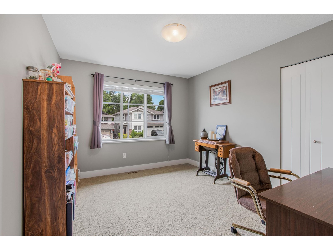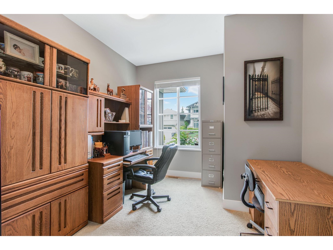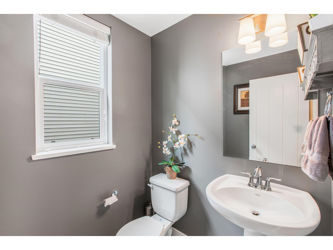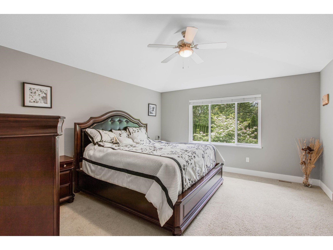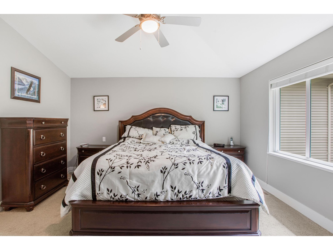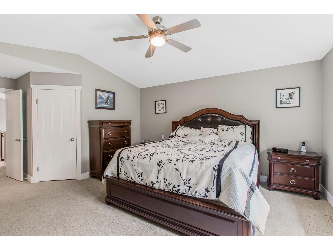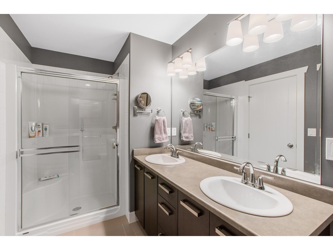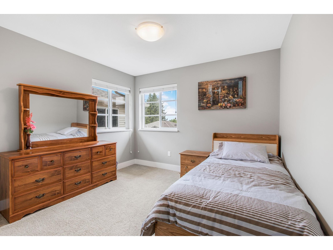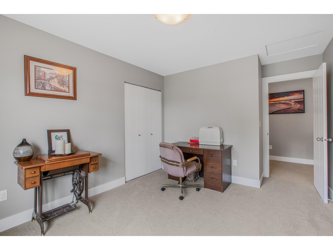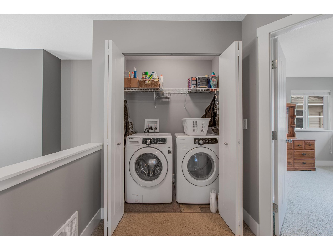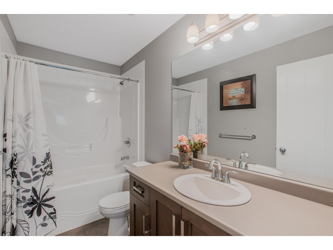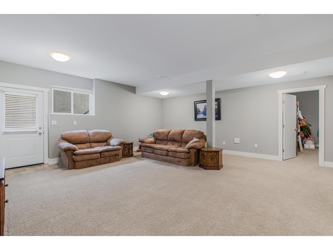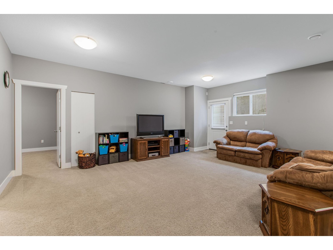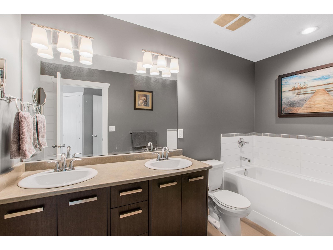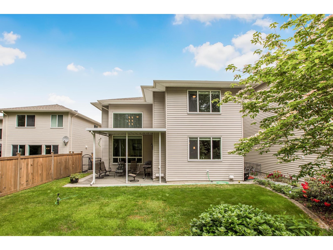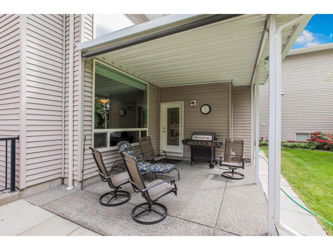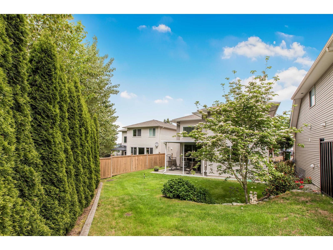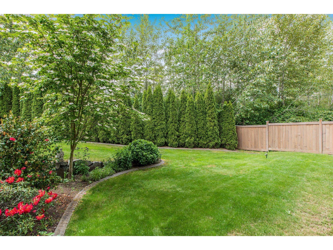4 Bedroom
4 Bathroom
3,079 ft2
2 Level
Fireplace
Air Conditioned
Forced Air
$1,295,000
Welcome to this one owner home, nestled on a private cul-de-sac. This meticulously maintained 2 storey has a fully finished basement with outside entrance. The open concept main floor has room for the family to get together. There is a dedicated office and the living room has high soaring ceilings. Upstairs there are 3 bedrooms including a spacious master bdrm, 2 bathrooms and laundry. Downstairs there is 1 bedroom, large recreation room and bathroom. Nicely landscaped fenced yard. There is a double garage with a large driveway. This home is perfectly positioned in a family-friendly neighbourhood, with easy access to schools, shopping, and transit. (id:46156)
Property Details
|
MLS® Number
|
R3002902 |
|
Property Type
|
Single Family |
|
Parking Space Total
|
6 |
Building
|
Bathroom Total
|
4 |
|
Bedrooms Total
|
4 |
|
Age
|
13 Years |
|
Appliances
|
Washer, Dryer, Refrigerator, Stove, Dishwasher, Garage Door Opener, Central Vacuum |
|
Architectural Style
|
2 Level |
|
Basement Development
|
Finished |
|
Basement Features
|
Unknown |
|
Basement Type
|
Full (finished) |
|
Construction Style Attachment
|
Detached |
|
Cooling Type
|
Air Conditioned |
|
Fire Protection
|
Smoke Detectors |
|
Fireplace Present
|
Yes |
|
Fireplace Total
|
1 |
|
Heating Fuel
|
Natural Gas |
|
Heating Type
|
Forced Air |
|
Size Interior
|
3,079 Ft2 |
|
Type
|
House |
|
Utility Water
|
Municipal Water |
Parking
Land
|
Acreage
|
No |
|
Sewer
|
Sanitary Sewer |
|
Size Irregular
|
5142 |
|
Size Total
|
5142 Sqft |
|
Size Total Text
|
5142 Sqft |
Utilities
|
Electricity
|
Available |
|
Natural Gas
|
Available |
|
Water
|
Available |
https://www.realtor.ca/real-estate/28317792/34286-lukiv-terrace-abbotsford


