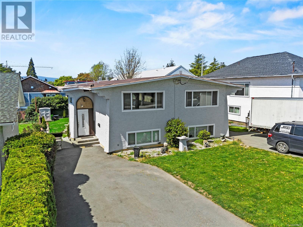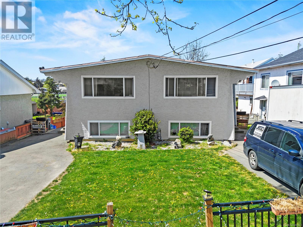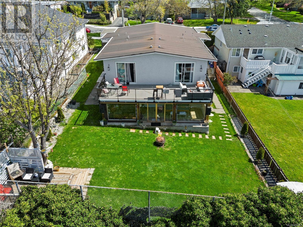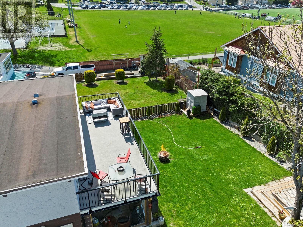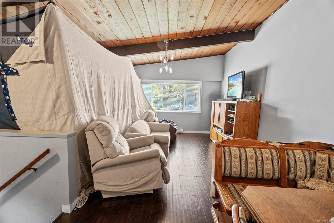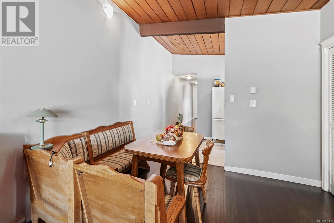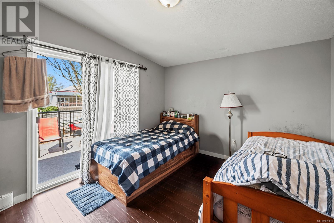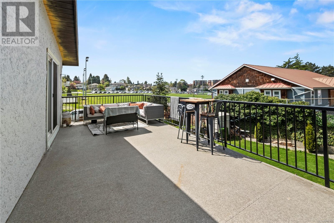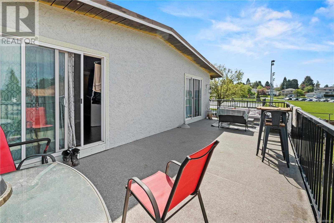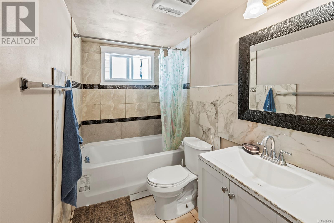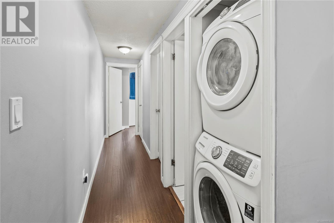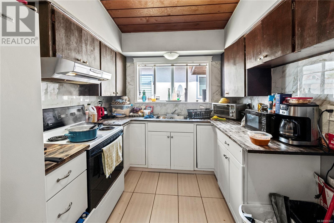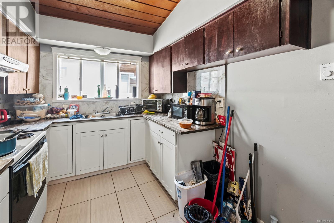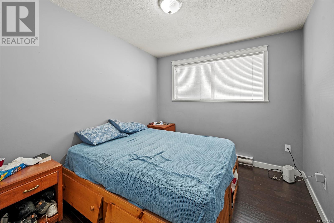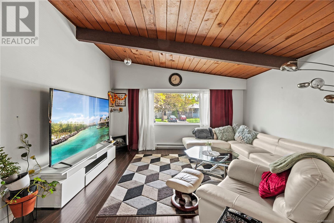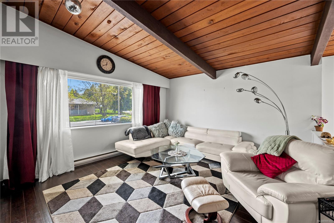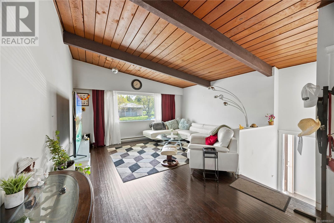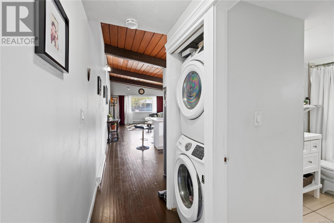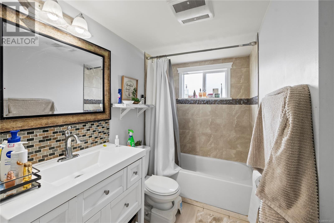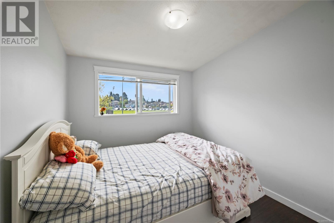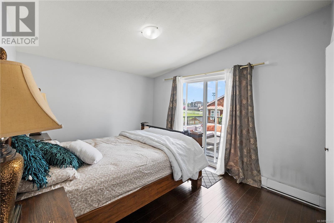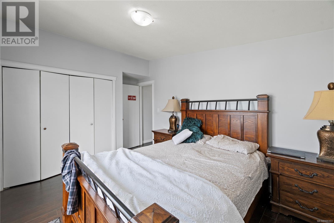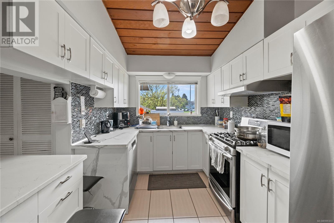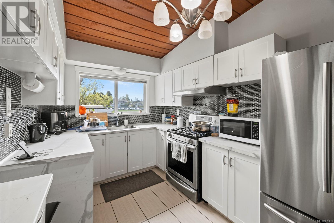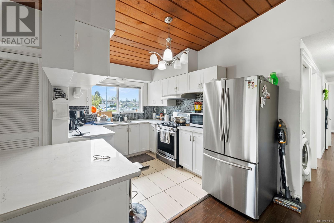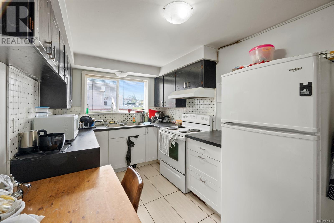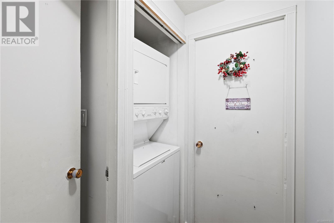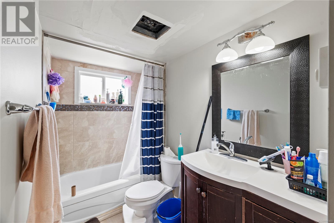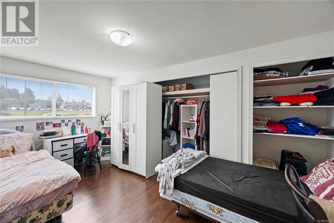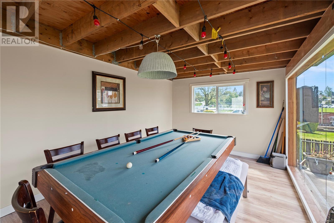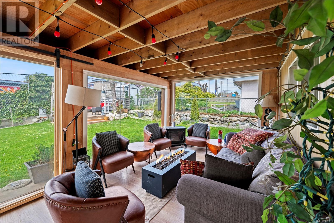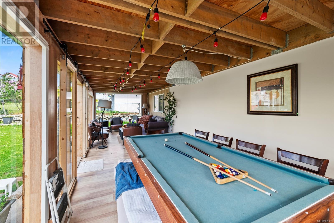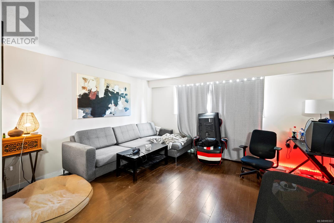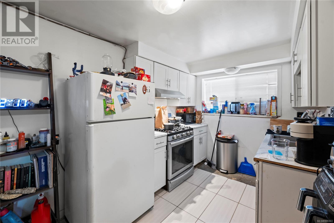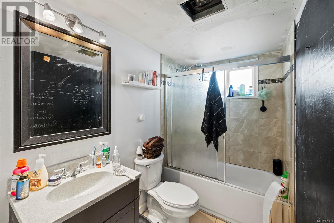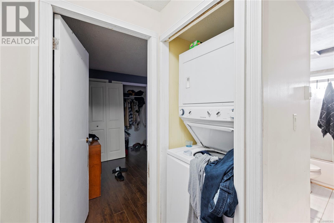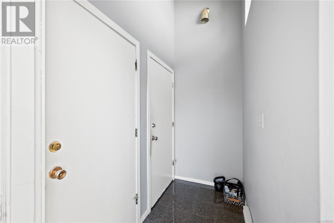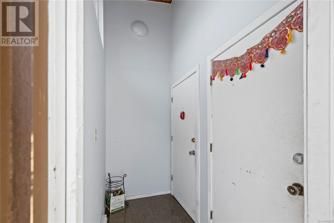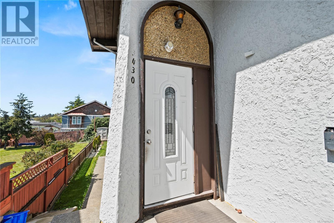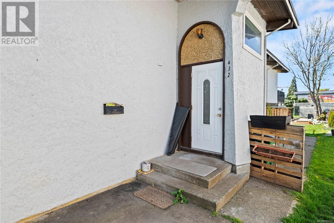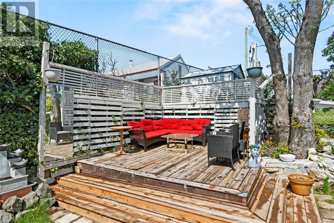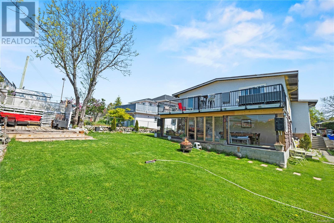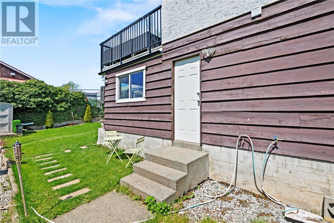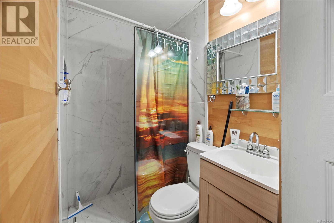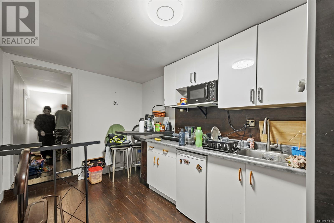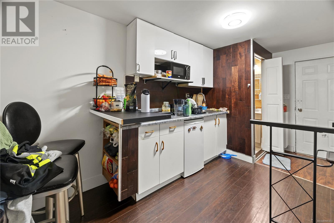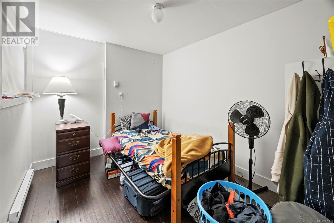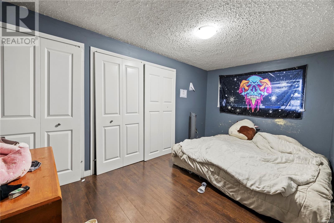6 Bedroom
4 Bathroom
4,057 ft2
See Remarks
Baseboard Heaters
$1,999,999
Legal Duplex with 4 Self-Contained Units-Pending Legal 4-Plex Status. A rare investment opportunity in Saanich! This legal duplex features four self-contained units (2 x 2-bedroom and 2 x 1-bedroom suites) and is currently classified as a legal non-conforming fourplex. The seller has submitted paperwork to Saanich for full legal 4-plex status and will complete the necessary upgrades prior to possession. All units are separately metered, with individual hot water tanks and in-suite laundry hookups, making this an excellent low-maintenance revenue property. Built by the original owner, this well-maintained home sits on a sunny, fenced lot backing onto Hampton Park-ideal for tenants or owner-occupiers who enjoy green space and walkability. Just minutes from Tillicum Mall, schools, transit, and recreation. Zoned RD-1. Perfect for investors or live-in owners looking for three mortgage helpers. Buyers to verify all measurements and make independent inquiries regarding zoning and legal use. (id:46156)
Property Details
|
MLS® Number
|
999303 |
|
Property Type
|
Single Family |
|
Neigbourhood
|
Tillicum |
|
Features
|
Rectangular |
|
Parking Space Total
|
12 |
|
Plan
|
Vip1436 |
Building
|
Bathroom Total
|
4 |
|
Bedrooms Total
|
6 |
|
Constructed Date
|
1969 |
|
Cooling Type
|
See Remarks |
|
Heating Fuel
|
Electric |
|
Heating Type
|
Baseboard Heaters |
|
Size Interior
|
4,057 Ft2 |
|
Total Finished Area
|
3752 Sqft |
|
Type
|
Fourplex |
Land
|
Acreage
|
No |
|
Size Irregular
|
7464 |
|
Size Total
|
7464 Sqft |
|
Size Total Text
|
7464 Sqft |
|
Zoning Type
|
Duplex |
Rooms
| Level |
Type |
Length |
Width |
Dimensions |
|
Lower Level |
Storage |
9 ft |
30 ft |
9 ft x 30 ft |
|
Lower Level |
Storage |
8 ft |
15 ft |
8 ft x 15 ft |
|
Lower Level |
Storage |
8 ft |
3 ft |
8 ft x 3 ft |
|
Lower Level |
Storage |
8 ft |
12 ft |
8 ft x 12 ft |
|
Lower Level |
Bathroom |
|
|
4-Piece |
|
Lower Level |
Bedroom |
12 ft |
15 ft |
12 ft x 15 ft |
|
Lower Level |
Living Room |
16 ft |
9 ft |
16 ft x 9 ft |
|
Lower Level |
Bedroom |
9 ft |
11 ft |
9 ft x 11 ft |
|
Lower Level |
Bathroom |
|
|
4-Piece |
|
Lower Level |
Living Room |
29 ft |
15 ft |
29 ft x 15 ft |
|
Main Level |
Bedroom |
10 ft |
11 ft |
10 ft x 11 ft |
|
Main Level |
Bedroom |
9 ft |
11 ft |
9 ft x 11 ft |
|
Main Level |
Bathroom |
|
|
4-Piece |
|
Main Level |
Living Room |
29 ft |
15 ft |
29 ft x 15 ft |
|
Main Level |
Bedroom |
10 ft |
11 ft |
10 ft x 11 ft |
|
Main Level |
Bedroom |
9 ft |
11 ft |
9 ft x 11 ft |
|
Main Level |
Bathroom |
|
|
4-Piece |
|
Main Level |
Living Room |
29 ft |
15 ft |
29 ft x 15 ft |
https://www.realtor.ca/real-estate/28292641/3430-seaton-st-saanich-tillicum


