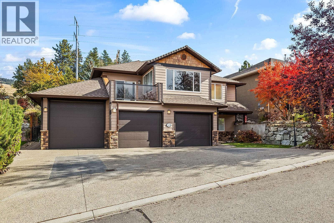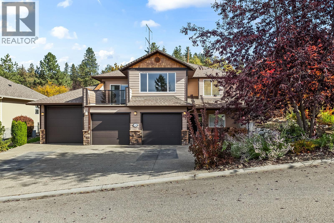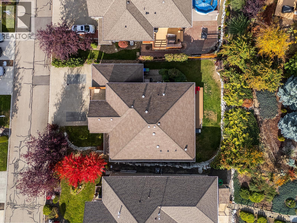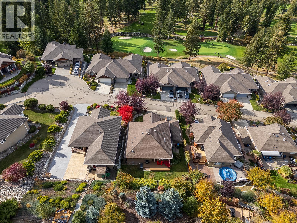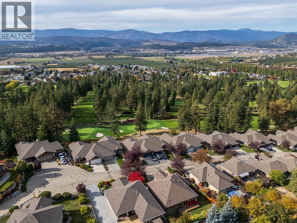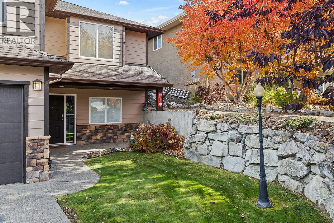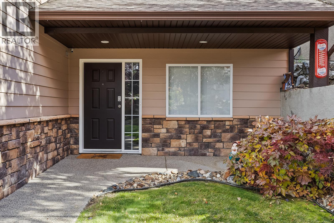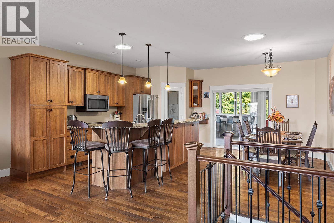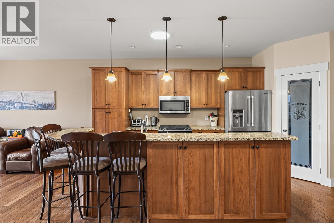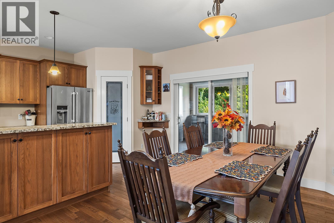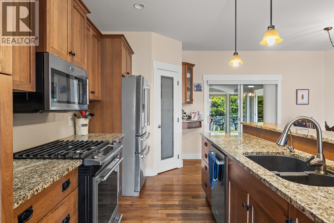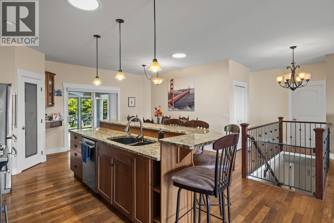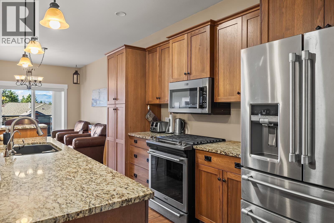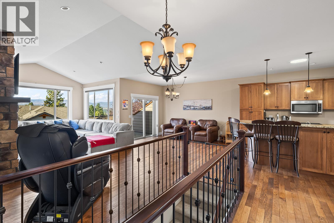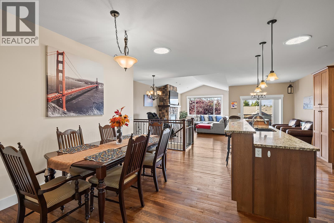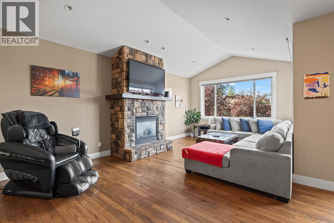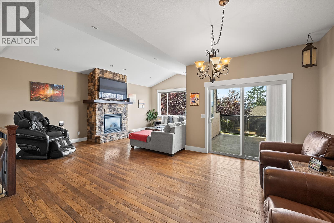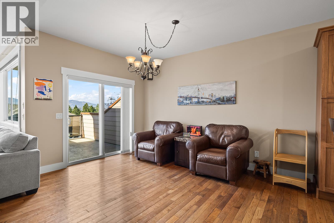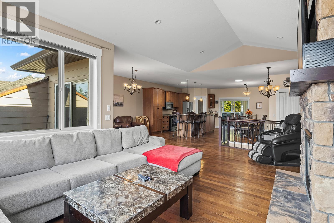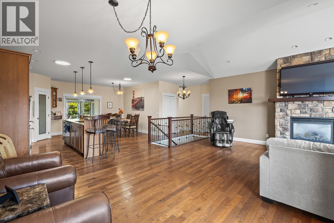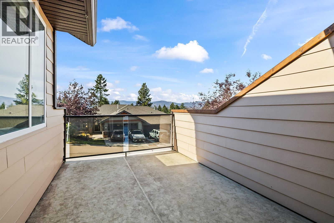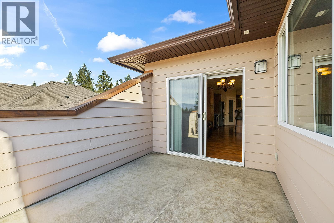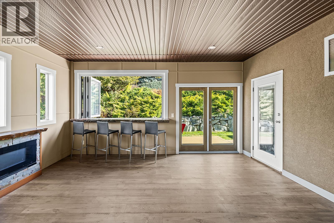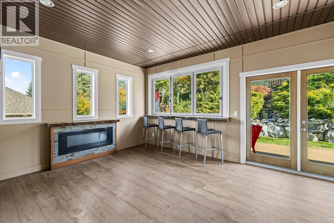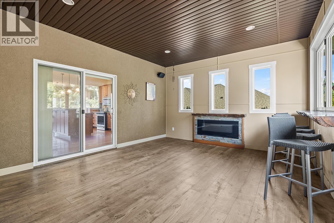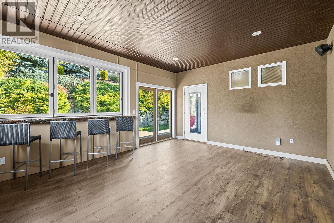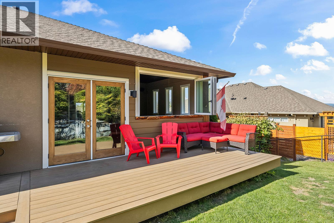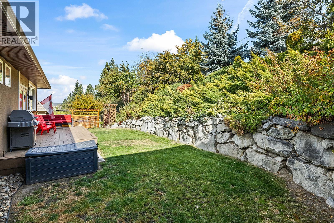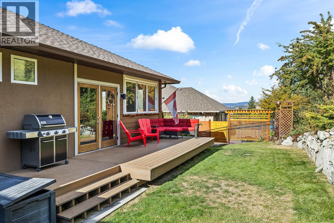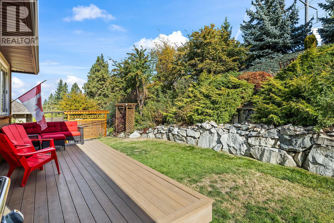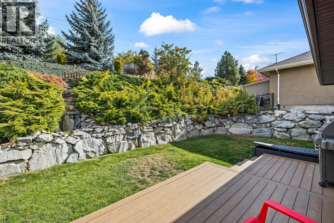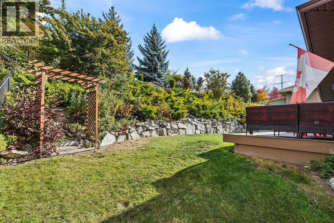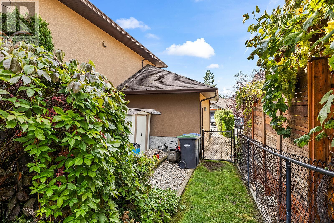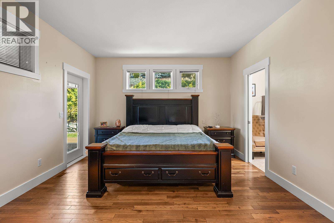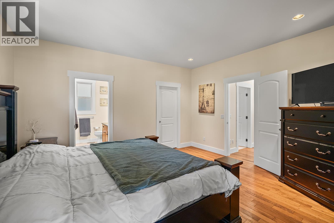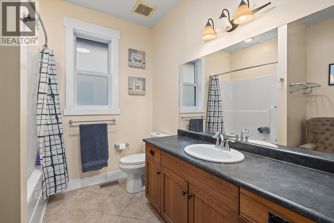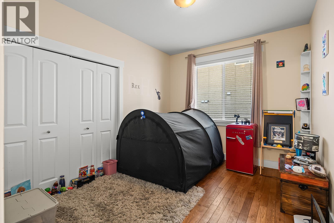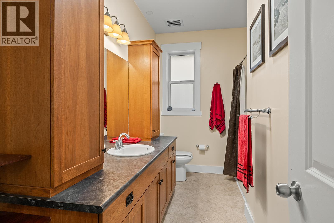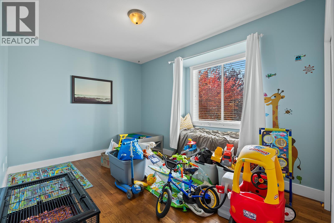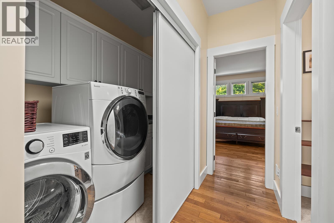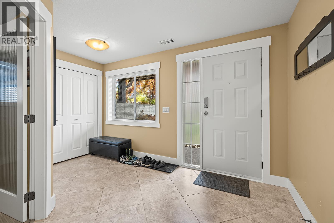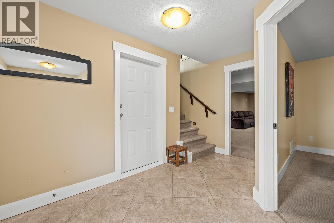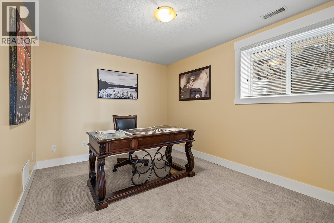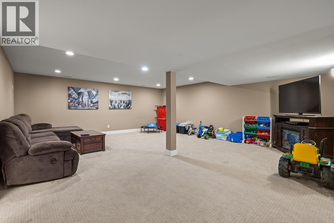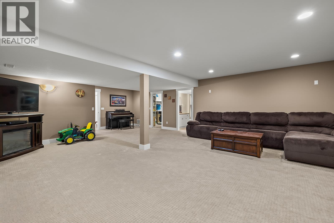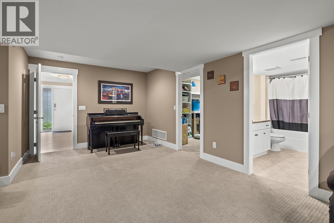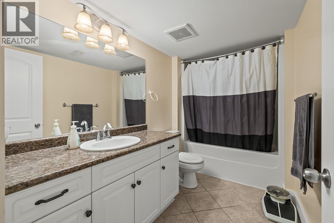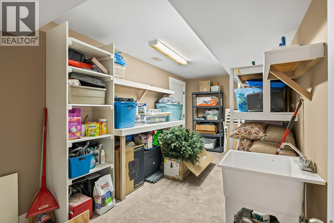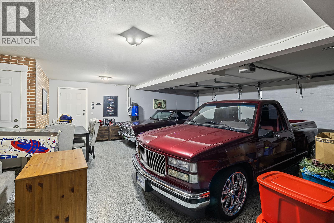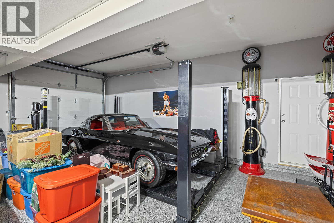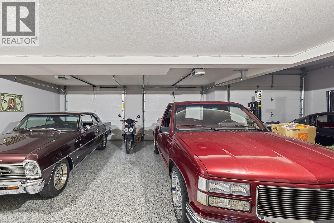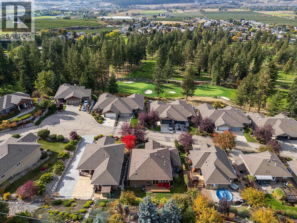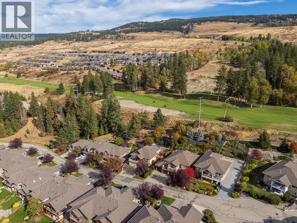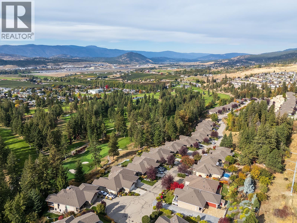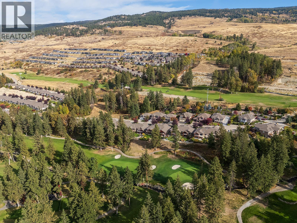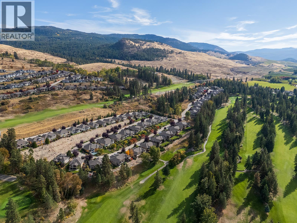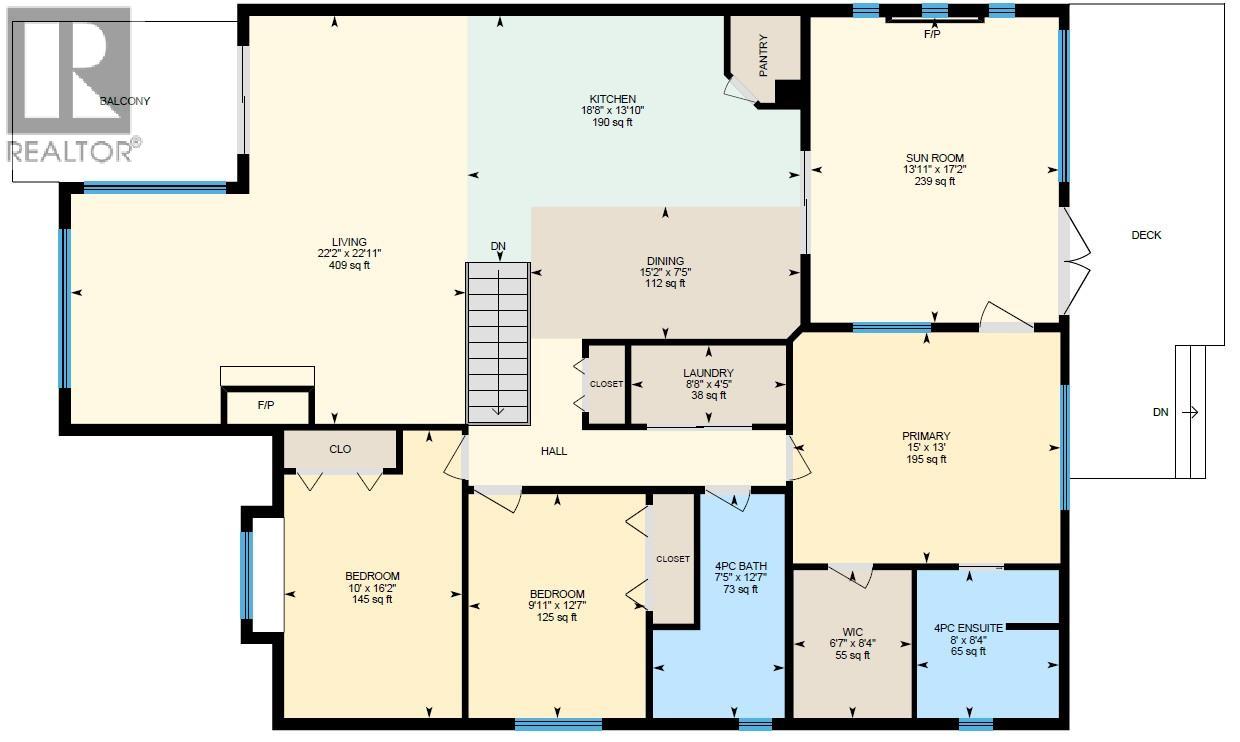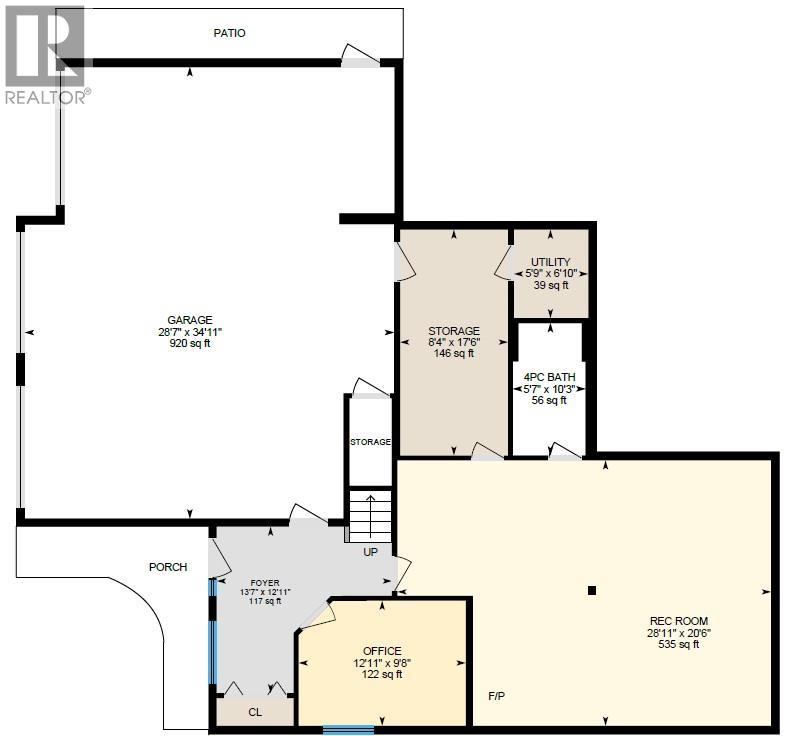4 Bedroom
3 Bathroom
3,101 ft2
Fireplace
Central Air Conditioning
Forced Air, Heat Pump
$1,099,000
Welcome to your home in Kelowna’s sought-after Sunset Ranch community! This fantastic 3,100 sq. ft. family home offers the perfect blend of comfort, functionality, and Okanagan lifestyle. The massive 920 sq. ft. triple garage is a rare find—complete with an oversized bay, car lift, and 220 power. The large driveway provides even more parking. Inside, vaulted ceilings and a gas fireplace create a warm, welcoming atmosphere in the main living area. The kitchen features stainless steel appliances, granite countertops, and a bright adjoining sunroom with a bar top and pass-through window that seamlessly extends your living space outdoors. With 3 bedrooms, 3 bathrooms, and a spacious office that could easily serve as a 4th bedroom, this layout offers great flexibility for families. The primary suite includes a walk-in closet and 4-piece ensuite, while main floor laundry adds everyday convenience. Downstairs, a massive rec room provides endless potential for entertaining or relaxing. Outside, enjoy the fully fenced private yard with no rear neighbours, a rear deck, and a peaceful upper terrace with sweeping valley views. A truly exceptional property offering space, comfort, and style in one of Kelowna’s most desirable communities. (id:46156)
Property Details
|
MLS® Number
|
10366675 |
|
Property Type
|
Single Family |
|
Neigbourhood
|
Ellison |
|
Community Name
|
Sunset Ranch |
|
Community Features
|
Pet Restrictions, Pets Allowed With Restrictions |
|
Features
|
Balcony |
|
Parking Space Total
|
6 |
Building
|
Bathroom Total
|
3 |
|
Bedrooms Total
|
4 |
|
Appliances
|
Refrigerator, Dishwasher, Dryer, Range - Gas, Microwave, Washer |
|
Basement Type
|
Full |
|
Constructed Date
|
2008 |
|
Construction Style Attachment
|
Detached |
|
Cooling Type
|
Central Air Conditioning |
|
Fireplace Fuel
|
Electric,gas |
|
Fireplace Present
|
Yes |
|
Fireplace Total
|
2 |
|
Fireplace Type
|
Unknown,unknown |
|
Heating Type
|
Forced Air, Heat Pump |
|
Roof Material
|
Asphalt Shingle |
|
Roof Style
|
Unknown |
|
Stories Total
|
2 |
|
Size Interior
|
3,101 Ft2 |
|
Type
|
House |
|
Utility Water
|
Municipal Water |
Parking
Land
|
Acreage
|
No |
|
Fence Type
|
Fence |
|
Sewer
|
Municipal Sewage System |
|
Size Frontage
|
64 Ft |
|
Size Irregular
|
0.22 |
|
Size Total
|
0.22 Ac|under 1 Acre |
|
Size Total Text
|
0.22 Ac|under 1 Acre |
Rooms
| Level |
Type |
Length |
Width |
Dimensions |
|
Basement |
4pc Bathroom |
|
|
Measurements not available |
|
Basement |
Bedroom |
|
|
12'11'' x 9'8'' |
|
Basement |
Recreation Room |
|
|
28'11'' x 20'6'' |
|
Main Level |
4pc Ensuite Bath |
|
|
Measurements not available |
|
Main Level |
4pc Bathroom |
|
|
Measurements not available |
|
Main Level |
Bedroom |
|
|
12'7'' x 9'11'' |
|
Main Level |
Bedroom |
|
|
16'2'' x 10' |
|
Main Level |
Primary Bedroom |
|
|
15' x 13' |
|
Main Level |
Laundry Room |
|
|
8'8'' x 4'5'' |
|
Main Level |
Sunroom |
|
|
17'2'' x 13'11'' |
|
Main Level |
Dining Room |
|
|
15'2'' x 7'5'' |
|
Main Level |
Kitchen |
|
|
18'8'' x 13'10'' |
|
Main Level |
Living Room |
|
|
22'11'' x 22'2'' |
https://www.realtor.ca/real-estate/29032632/3431-camelback-drive-kelowna-ellison


