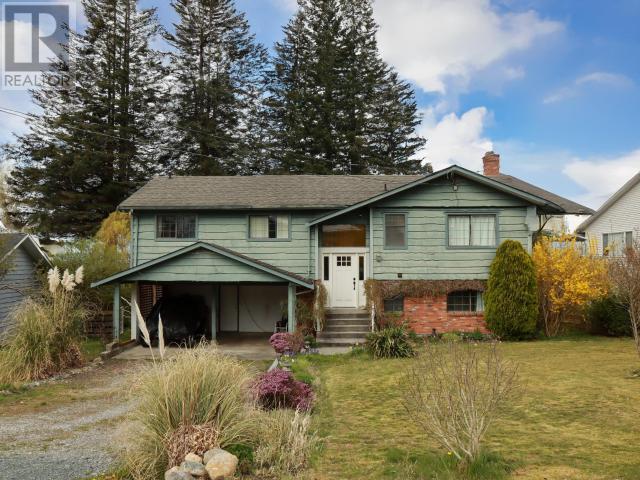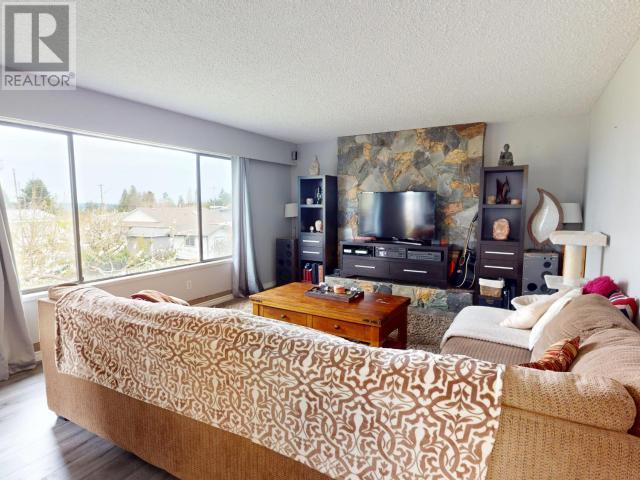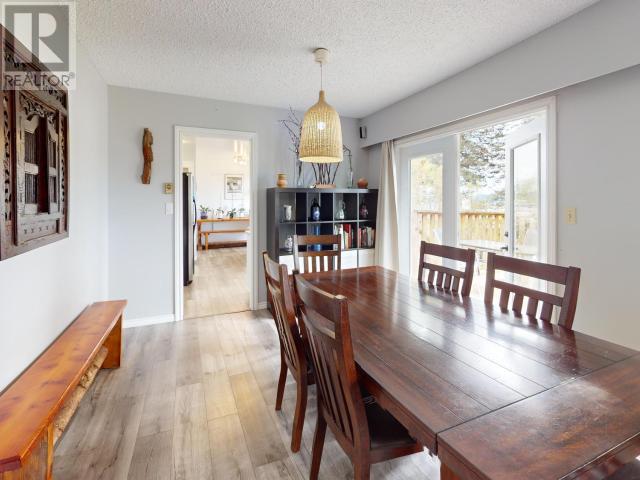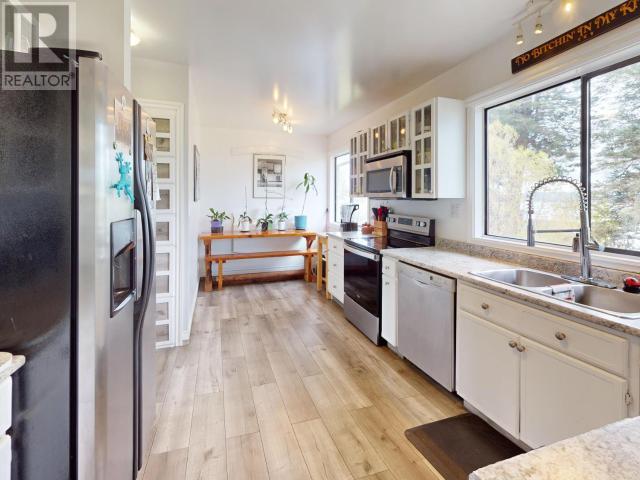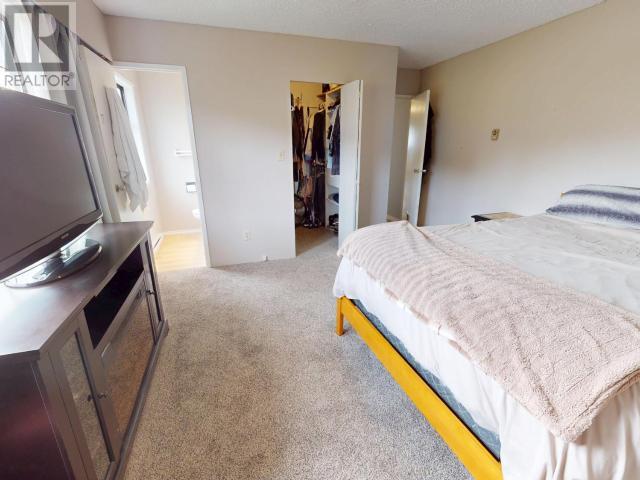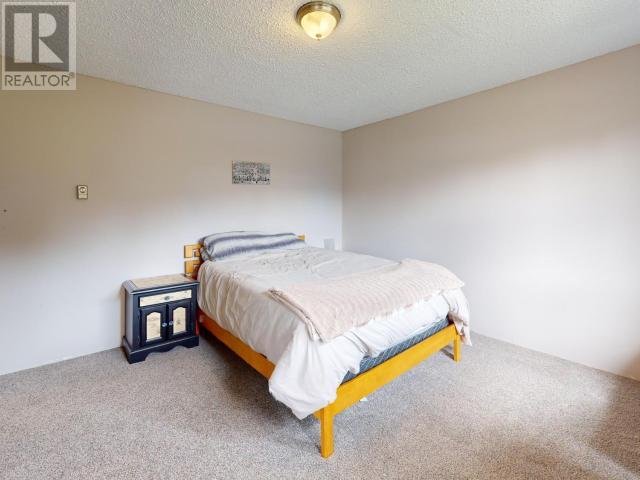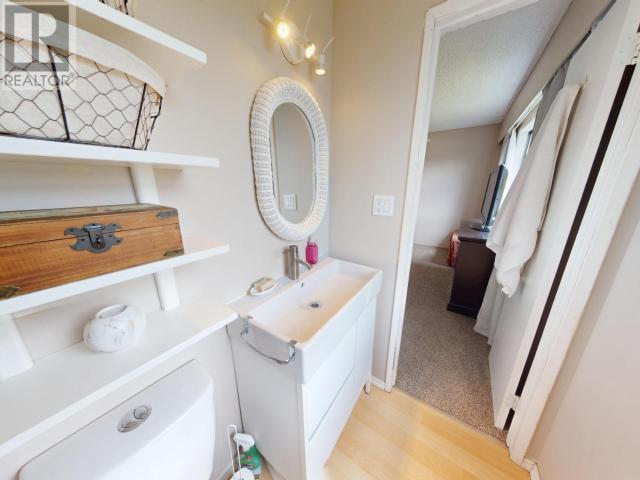5 Bedroom
3 Bathroom
2,213 ft2
Fireplace
None
Baseboard Heaters, Radiant Heat
Garden Area
$649,900
GRIEF POINT FAMILY HOME - Located in the sought-after Grief Point area, this 5-bdrm, 2.5-bth home is perfect for families seeking comfort, space, and convenience. Upstairs of this split-entry home, you'll find a welcoming layout of 3 bdrms, including a primary bdrm complete with 2 pc ensuite and walk-in closet. The spacious living room with cozy wood fireplace and adjoining dining area provides the perfect space for entertaining and easy access to the deck for peek-a-boo views. The large kitchen boasts tons of storage and a sunny nook for enjoying morning coffee. The lower level offers 2 additional bdrms, large 4 pc bth, bright living room and a small workshop providing flexibility for guests, a home office, or potential suite. Situated on a large, level lot, the fully fenced yard features mature fruit trees, providing both privacy and a picturesque setting. Conveniently located close to schools, marina, grocer, cafe and trails. Don't delay - call today for more details! (id:46156)
Property Details
|
MLS® Number
|
18886 |
|
Property Type
|
Single Family |
|
Amenities Near By
|
Shopping |
|
Features
|
Central Location, Southern Exposure |
|
View Type
|
Ocean View |
Building
|
Bathroom Total
|
3 |
|
Bedrooms Total
|
5 |
|
Constructed Date
|
1980 |
|
Construction Style Attachment
|
Detached |
|
Cooling Type
|
None |
|
Fireplace Fuel
|
Wood,wood |
|
Fireplace Present
|
Yes |
|
Fireplace Type
|
Conventional,woodstove |
|
Heating Fuel
|
Electric, Wood |
|
Heating Type
|
Baseboard Heaters, Radiant Heat |
|
Size Interior
|
2,213 Ft2 |
|
Type
|
House |
Parking
Land
|
Acreage
|
No |
|
Fence Type
|
Fence |
|
Land Amenities
|
Shopping |
|
Landscape Features
|
Garden Area |
|
Size Frontage
|
166 Ft |
|
Size Irregular
|
11500 |
|
Size Total
|
11500 Sqft |
|
Size Total Text
|
11500 Sqft |
Rooms
| Level |
Type |
Length |
Width |
Dimensions |
|
Basement |
Living Room |
14 ft |
13 ft |
14 ft x 13 ft |
|
Basement |
4pc Bathroom |
|
|
Measurements not available |
|
Basement |
Bedroom |
11 ft |
12 ft |
11 ft x 12 ft |
|
Basement |
Bedroom |
11 ft |
10 ft |
11 ft x 10 ft |
|
Basement |
Laundry Room |
13 ft |
8 ft |
13 ft x 8 ft |
|
Basement |
Workshop |
11 ft |
13 ft |
11 ft x 13 ft |
|
Main Level |
Living Room |
15 ft |
10 ft ,5 in |
15 ft x 10 ft ,5 in |
|
Main Level |
Dining Room |
13 ft |
10 ft ,5 in |
13 ft x 10 ft ,5 in |
|
Main Level |
Kitchen |
11 ft |
10 ft ,5 in |
11 ft x 10 ft ,5 in |
|
Main Level |
Primary Bedroom |
15 ft |
13 ft |
15 ft x 13 ft |
|
Main Level |
4pc Bathroom |
|
|
Measurements not available |
|
Main Level |
Bedroom |
10 ft |
11 ft |
10 ft x 11 ft |
|
Main Level |
Bedroom |
10 ft |
11 ft |
10 ft x 11 ft |
|
Main Level |
2pc Ensuite Bath |
|
|
Measurements not available |
|
Main Level |
Dining Nook |
8 ft |
7 ft |
8 ft x 7 ft |
https://www.realtor.ca/real-estate/28173454/3433-selkirk-ave-powell-river


