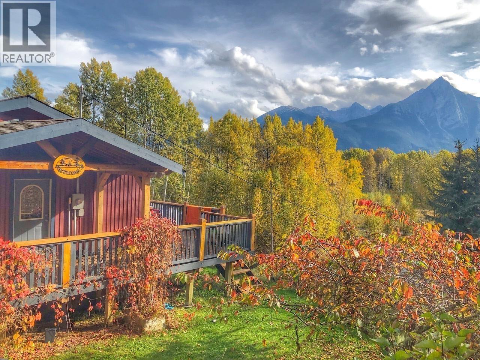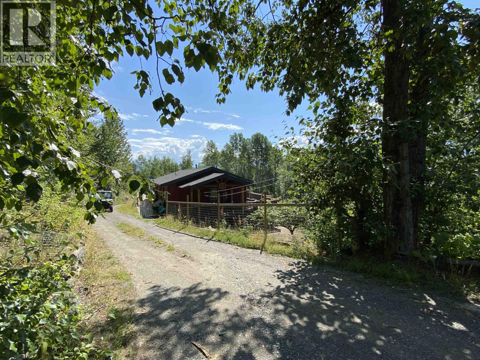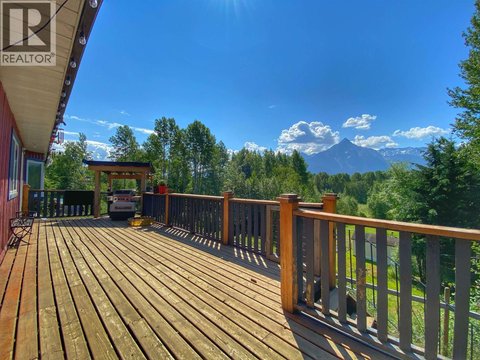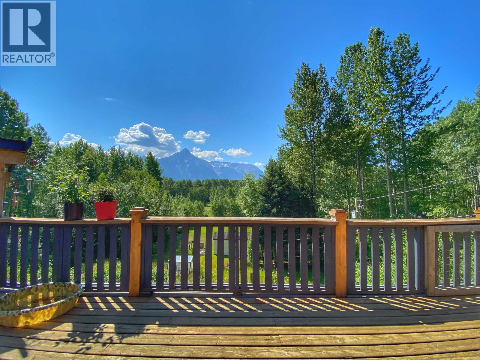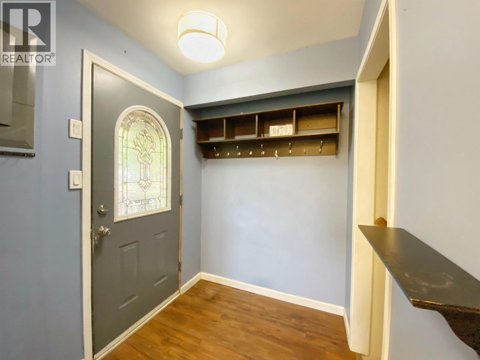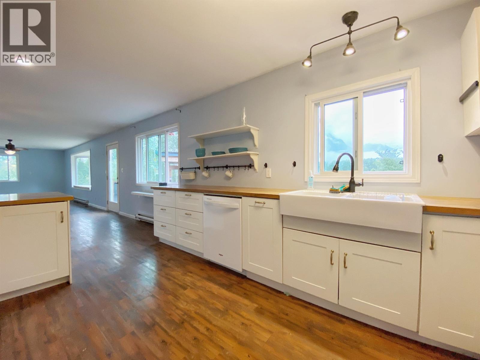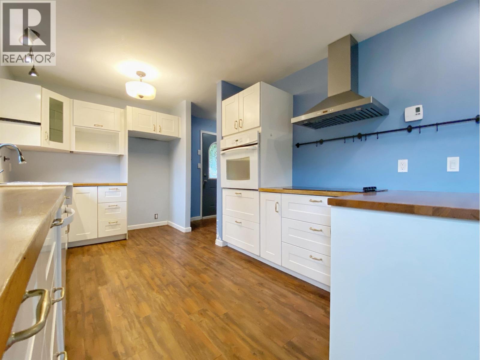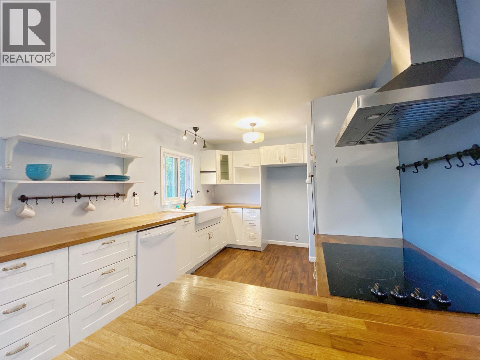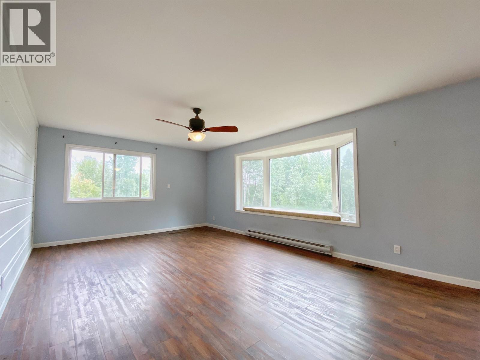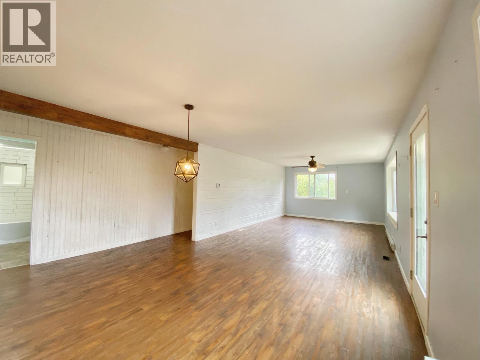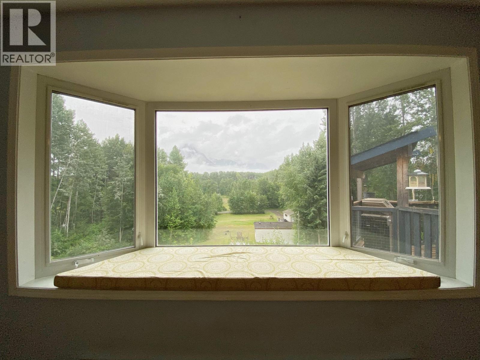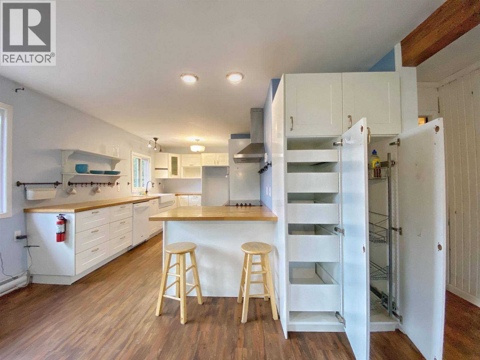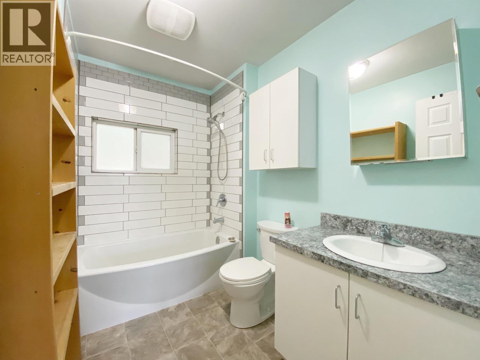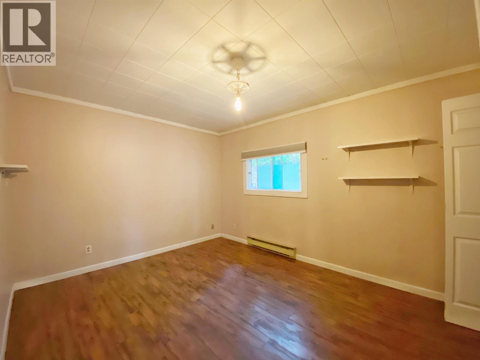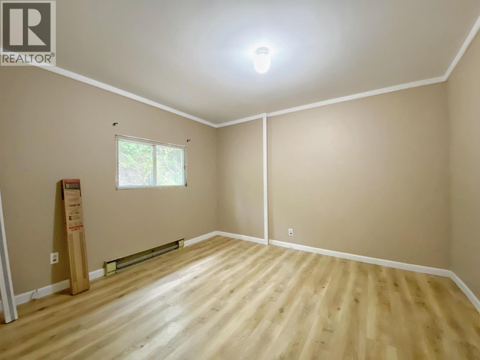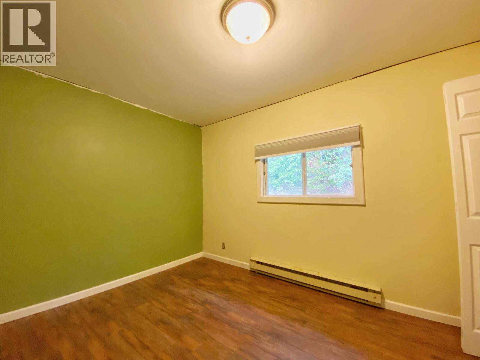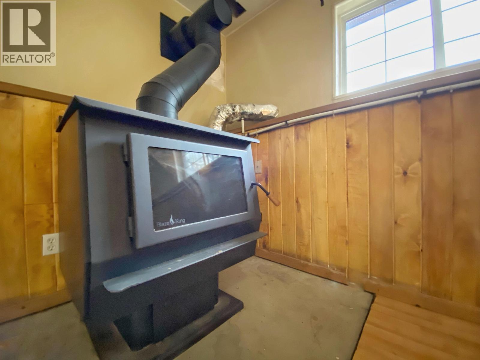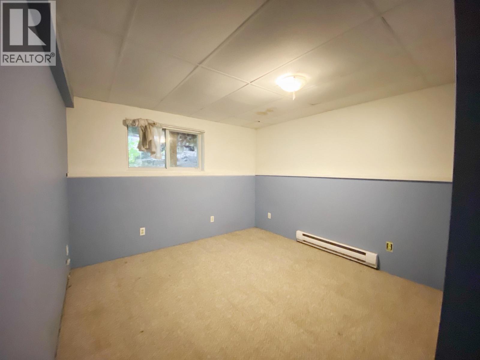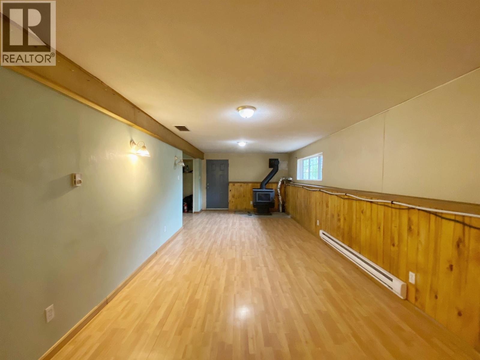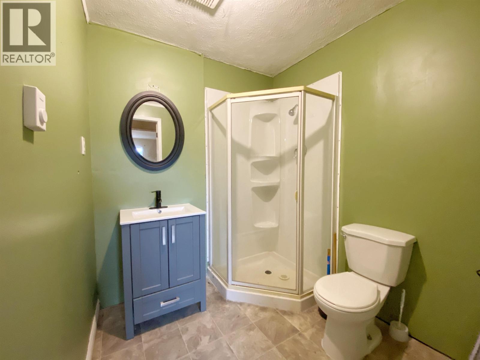4 Bedroom
2 Bathroom
2,304 ft2
Fireplace
Baseboard Heaters
Acreage
$449,000
Amazing opportunity to own a beautiful house with the most amazing mountain views! This renovated, 4 bedroom, 2 bathroom house sits on 1.2 acres of gorgeous, dynamic land, with potential for outbuildings. A very nice, established garden sits at the bottom of the property. Upstairs, a wide open floor plan and large windows, make things spacious and bright. Enjoy beautiful views, from sunrise to sunset, from inside the house, or on your massive wrap around deck, with a BBQ shelter built right in! The perfect family home! (id:46156)
Property Details
|
MLS® Number
|
R3036191 |
|
Property Type
|
Single Family |
|
View Type
|
Mountain View |
Building
|
Bathroom Total
|
2 |
|
Bedrooms Total
|
4 |
|
Appliances
|
Range, Stove |
|
Basement Development
|
Finished |
|
Basement Type
|
N/a (finished) |
|
Constructed Date
|
1981 |
|
Construction Style Attachment
|
Detached |
|
Exterior Finish
|
Other |
|
Fireplace Present
|
Yes |
|
Fireplace Total
|
1 |
|
Foundation Type
|
Concrete Perimeter |
|
Heating Fuel
|
Electric, Wood |
|
Heating Type
|
Baseboard Heaters |
|
Roof Material
|
Asphalt Shingle |
|
Roof Style
|
Conventional |
|
Stories Total
|
2 |
|
Size Interior
|
2,304 Ft2 |
|
Total Finished Area
|
2304 Sqft |
|
Type
|
House |
|
Utility Water
|
Drilled Well |
Parking
Land
|
Acreage
|
Yes |
|
Size Irregular
|
1.2 |
|
Size Total
|
1.2 Ac |
|
Size Total Text
|
1.2 Ac |
Rooms
| Level |
Type |
Length |
Width |
Dimensions |
|
Basement |
Bedroom 4 |
10 ft ,7 in |
10 ft ,6 in |
10 ft ,7 in x 10 ft ,6 in |
|
Basement |
Hobby Room |
14 ft |
7 ft ,6 in |
14 ft x 7 ft ,6 in |
|
Basement |
Recreational, Games Room |
32 ft |
10 ft ,8 in |
32 ft x 10 ft ,8 in |
|
Basement |
Storage |
10 ft ,8 in |
9 ft |
10 ft ,8 in x 9 ft |
|
Basement |
Utility Room |
13 ft |
7 ft ,4 in |
13 ft x 7 ft ,4 in |
|
Main Level |
Kitchen |
15 ft |
9 ft ,6 in |
15 ft x 9 ft ,6 in |
|
Main Level |
Dining Room |
13 ft |
11 ft ,8 in |
13 ft x 11 ft ,8 in |
|
Main Level |
Living Room |
20 ft |
13 ft |
20 ft x 13 ft |
|
Main Level |
Primary Bedroom |
13 ft |
11 ft ,1 in |
13 ft x 11 ft ,1 in |
|
Main Level |
Bedroom 2 |
11 ft ,1 in |
11 ft ,2 in |
11 ft ,1 in x 11 ft ,2 in |
|
Main Level |
Bedroom 3 |
11 ft ,7 in |
8 ft ,6 in |
11 ft ,7 in x 8 ft ,6 in |
https://www.realtor.ca/real-estate/28722136/3440-bench-road-hazelton


