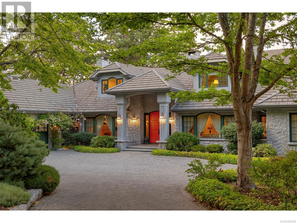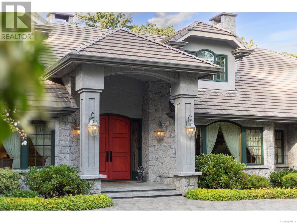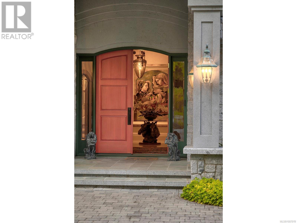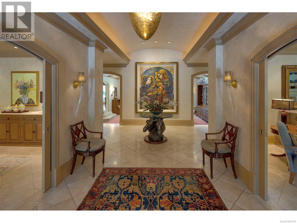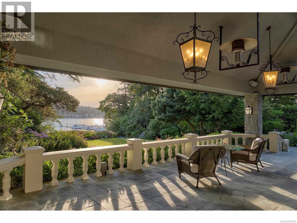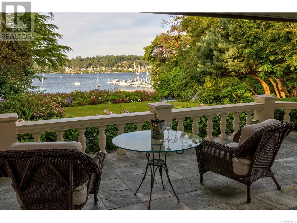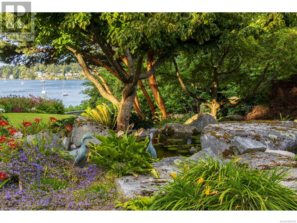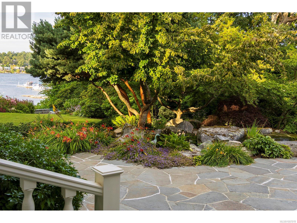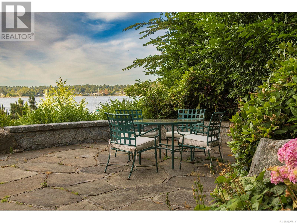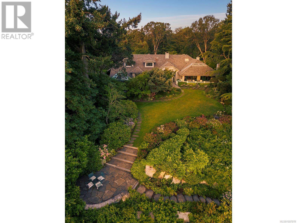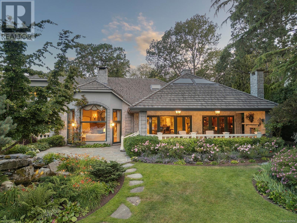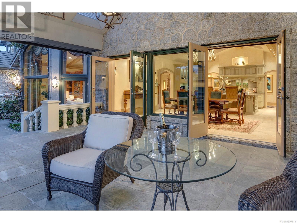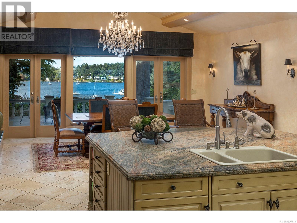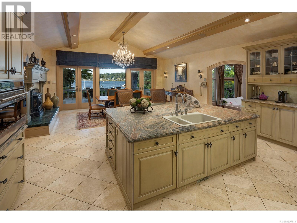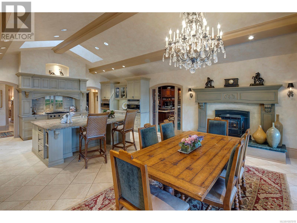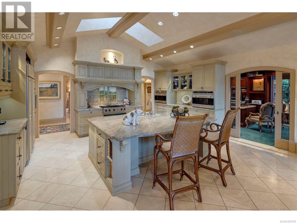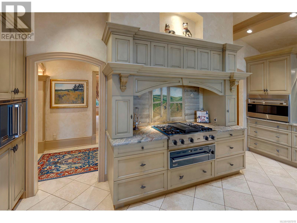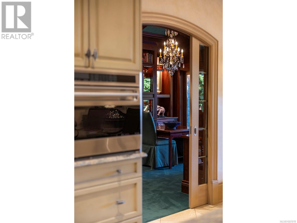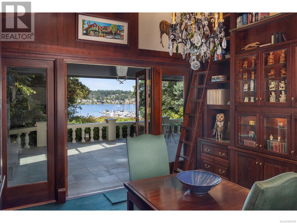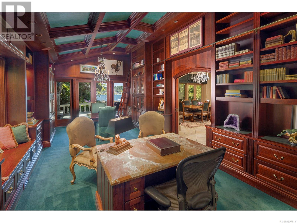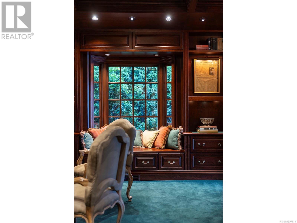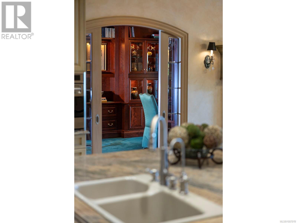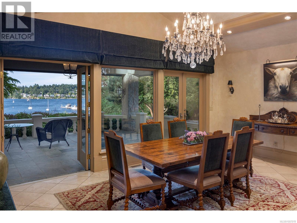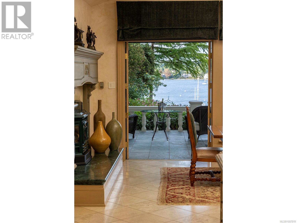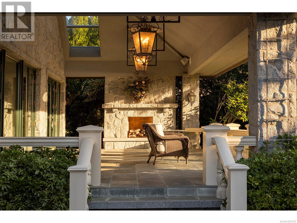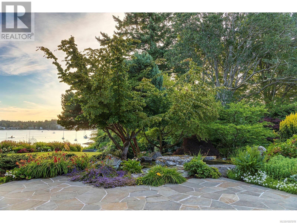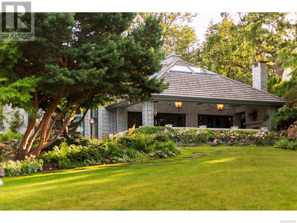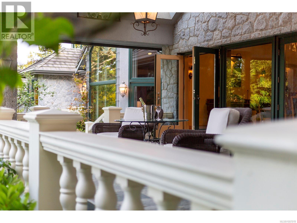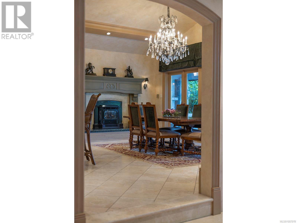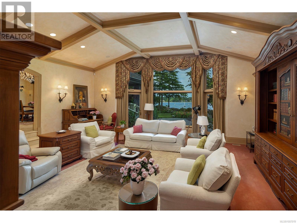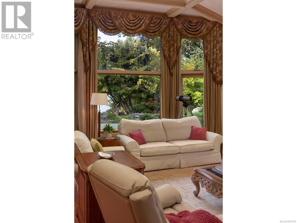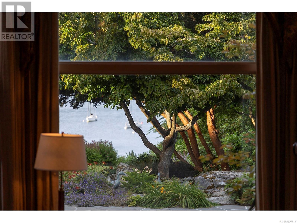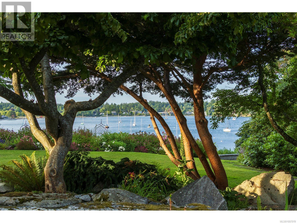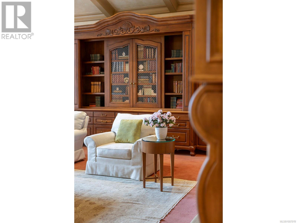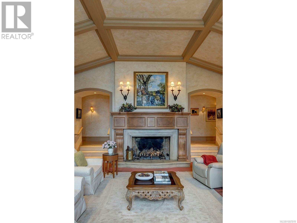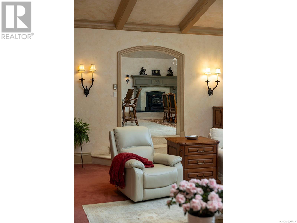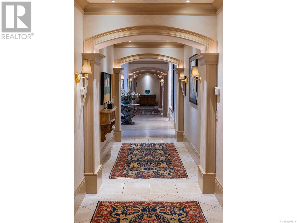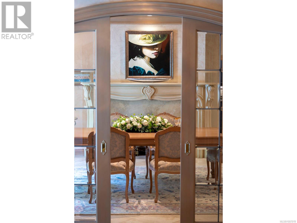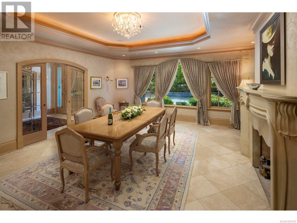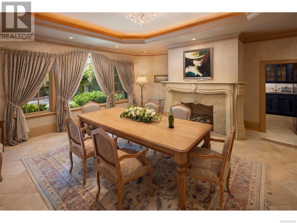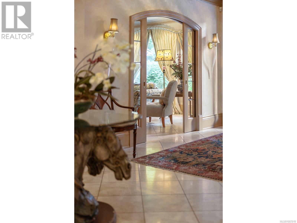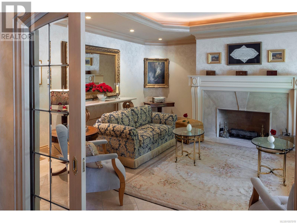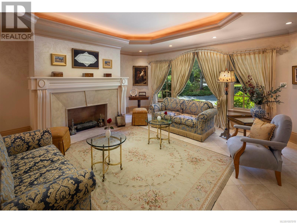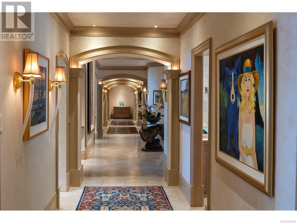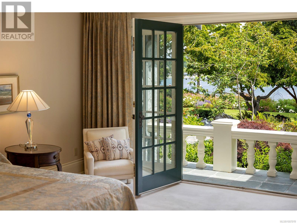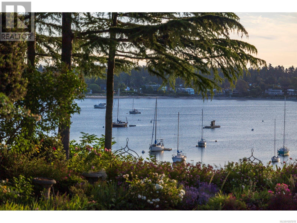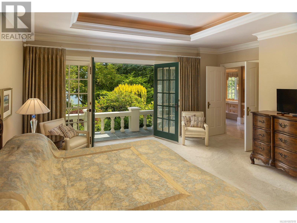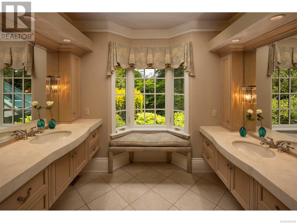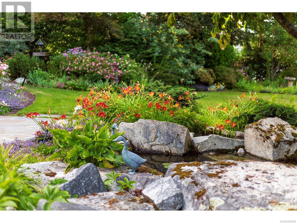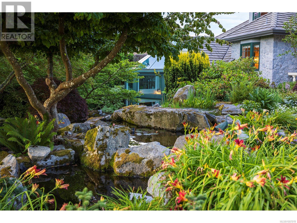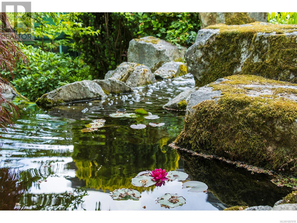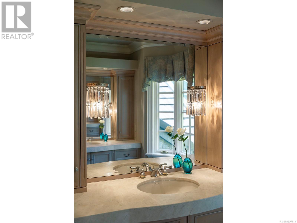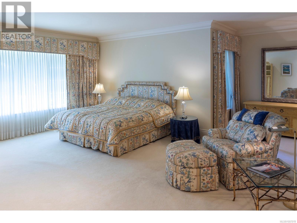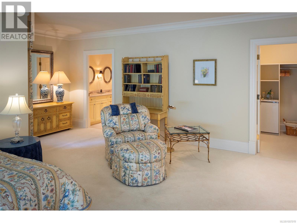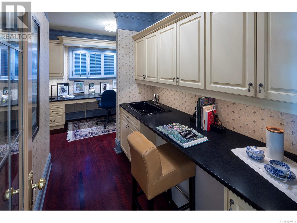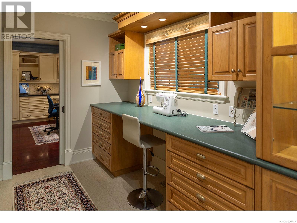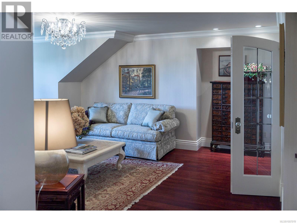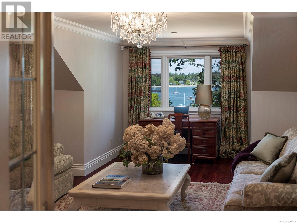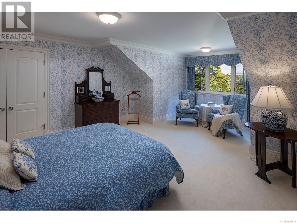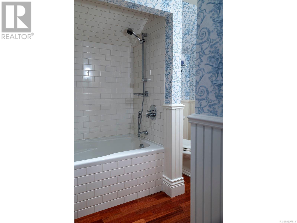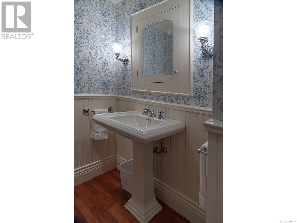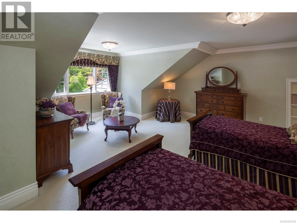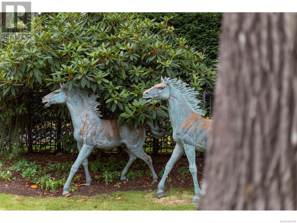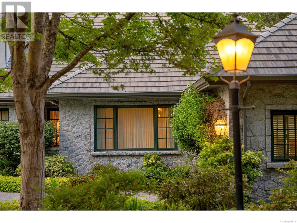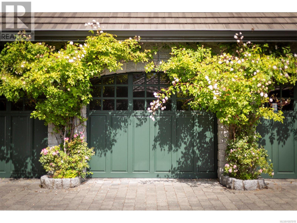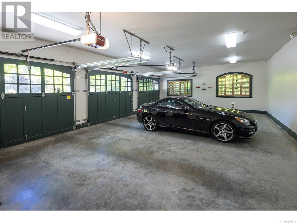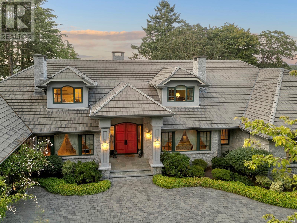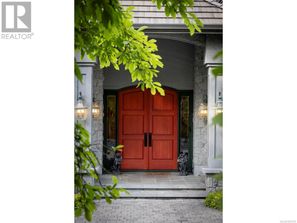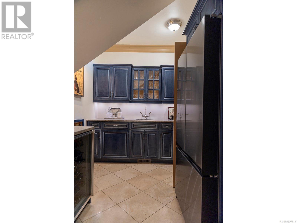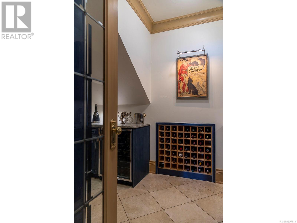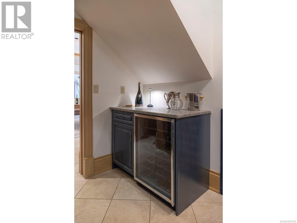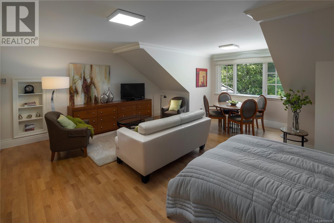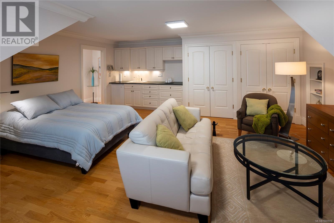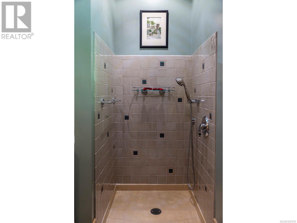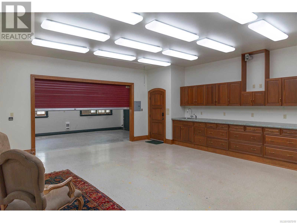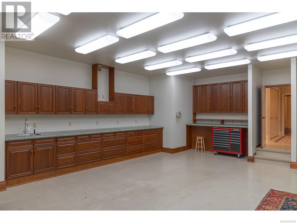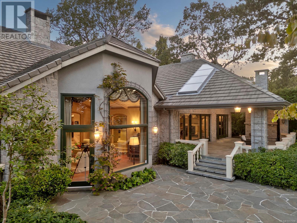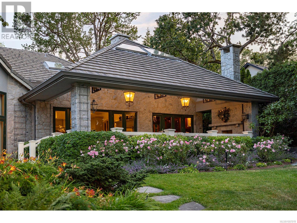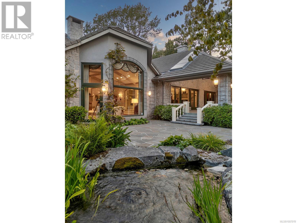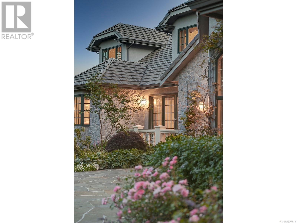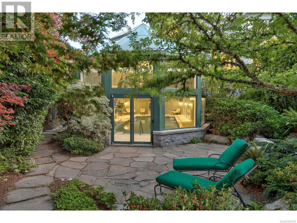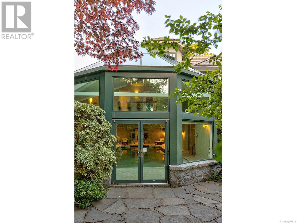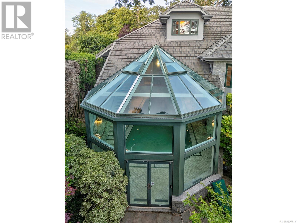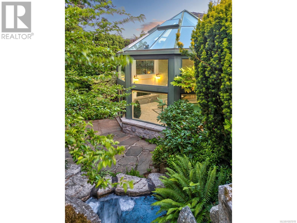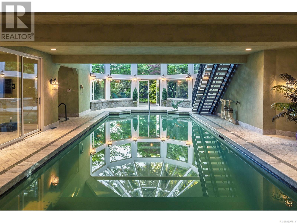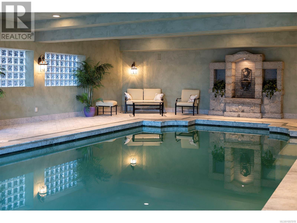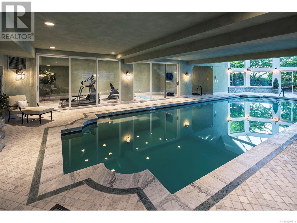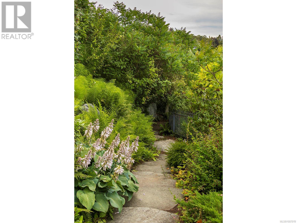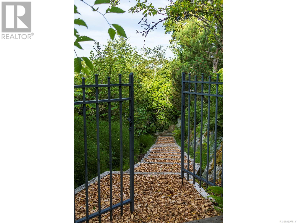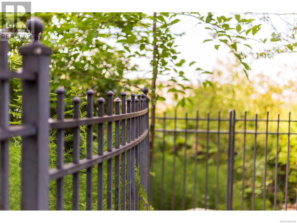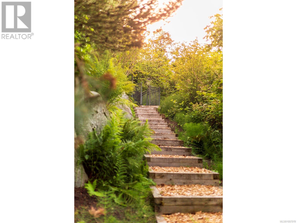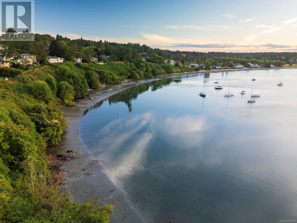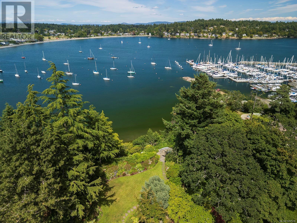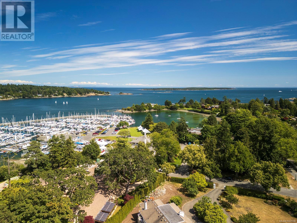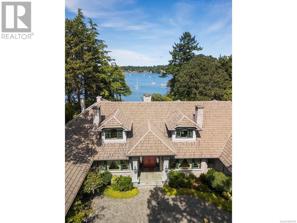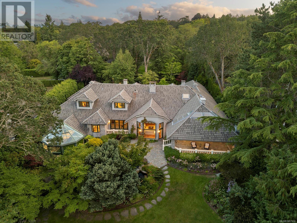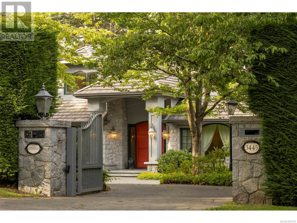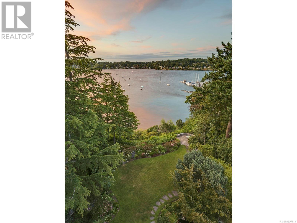5 Bedroom
9 Bathroom
11,080 ft2
Fireplace
Air Conditioned
Baseboard Heaters, Heat Pump
Waterfront On Ocean
Acreage
$9,950,000
Commanding one of the most coveted and perfectly positioned waterfront sites in the Uplands, Greystone is an estate of rare pedigree. Masterfully envisioned with builder Mike Knight, this 1.07-acre sanctuary offers sweeping views over the Victoria Yacht Club and sheltered, direct ocean access from artfully landscaped grounds. The land was selected for its natural protection and exceptional water frontage—one of the finest in Victoria. With over 10,000 sq. ft., every inch was designed for impact—timeless in style, uncompromising in detail. The primary suite is on the main, with separate access to a nanny suite. The den showcases irreplaceable mahogany craftsmanship. A key feature is the indoor aquatic centre. Designed for privacy and peace of mind, the estate includes a full security system and electronic gate. Entertain in style with a formal dining room and terrace ideal for al fresco gatherings. Every finish and detail were hand-selected to create a home as remarkable as its setting! (id:46156)
Property Details
|
MLS® Number
|
1007918 |
|
Property Type
|
Single Family |
|
Neigbourhood
|
Uplands |
|
Features
|
Private Setting, Other, Marine Oriented |
|
Parking Space Total
|
4 |
|
Plan
|
Vip13091 |
|
Structure
|
Patio(s) |
|
View Type
|
Ocean View |
|
Water Front Type
|
Waterfront On Ocean |
Building
|
Bathroom Total
|
9 |
|
Bedrooms Total
|
5 |
|
Constructed Date
|
1999 |
|
Cooling Type
|
Air Conditioned |
|
Fireplace Present
|
Yes |
|
Fireplace Total
|
4 |
|
Heating Fuel
|
Electric, Other |
|
Heating Type
|
Baseboard Heaters, Heat Pump |
|
Size Interior
|
11,080 Ft2 |
|
Total Finished Area
|
10486 Sqft |
|
Type
|
House |
Land
|
Access Type
|
Road Access |
|
Acreage
|
Yes |
|
Size Irregular
|
1.07 |
|
Size Total
|
1.07 Ac |
|
Size Total Text
|
1.07 Ac |
|
Zoning Type
|
Residential |
Rooms
| Level |
Type |
Length |
Width |
Dimensions |
|
Second Level |
Storage |
8 ft |
4 ft |
8 ft x 4 ft |
|
Second Level |
Sitting Room |
21 ft |
14 ft |
21 ft x 14 ft |
|
Second Level |
Other |
8 ft |
5 ft |
8 ft x 5 ft |
|
Second Level |
Ensuite |
|
|
3-Piece |
|
Second Level |
Bedroom |
19 ft |
15 ft |
19 ft x 15 ft |
|
Second Level |
Ensuite |
|
|
3-Piece |
|
Second Level |
Bedroom |
19 ft |
19 ft |
19 ft x 19 ft |
|
Second Level |
Bathroom |
|
|
4-Piece |
|
Second Level |
Bedroom |
22 ft |
19 ft |
22 ft x 19 ft |
|
Lower Level |
Patio |
19 ft |
17 ft |
19 ft x 17 ft |
|
Lower Level |
Other |
33 ft |
24 ft |
33 ft x 24 ft |
|
Lower Level |
Other |
25 ft |
15 ft |
25 ft x 15 ft |
|
Lower Level |
Exercise Room |
32 ft |
9 ft |
32 ft x 9 ft |
|
Lower Level |
Storage |
26 ft |
20 ft |
26 ft x 20 ft |
|
Main Level |
Balcony |
14 ft |
6 ft |
14 ft x 6 ft |
|
Main Level |
Patio |
27 ft |
22 ft |
27 ft x 22 ft |
|
Main Level |
Balcony |
34 ft |
18 ft |
34 ft x 18 ft |
|
Main Level |
Patio |
32 ft |
12 ft |
32 ft x 12 ft |
|
Main Level |
Entrance |
7 ft |
4 ft |
7 ft x 4 ft |
|
Main Level |
Pantry |
10 ft |
8 ft |
10 ft x 8 ft |
|
Main Level |
Dining Room |
20 ft |
19 ft |
20 ft x 19 ft |
|
Main Level |
Entrance |
22 ft |
10 ft |
22 ft x 10 ft |
|
Main Level |
Living Room |
20 ft |
19 ft |
20 ft x 19 ft |
|
Main Level |
Ensuite |
|
|
4-Piece |
|
Main Level |
Bathroom |
|
|
2-Piece |
|
Main Level |
Bedroom |
21 ft |
21 ft |
21 ft x 21 ft |
|
Main Level |
Workshop |
28 ft |
22 ft |
28 ft x 22 ft |
|
Main Level |
Laundry Room |
13 ft |
9 ft |
13 ft x 9 ft |
|
Main Level |
Bathroom |
|
|
2-Piece |
|
Main Level |
Office |
15 ft |
7 ft |
15 ft x 7 ft |
|
Main Level |
Bathroom |
|
|
2-Piece |
|
Main Level |
Pantry |
8 ft |
6 ft |
8 ft x 6 ft |
|
Main Level |
Ensuite |
|
|
5-Piece |
|
Main Level |
Primary Bedroom |
20 ft |
16 ft |
20 ft x 16 ft |
|
Main Level |
Family Room |
26 ft |
23 ft |
26 ft x 23 ft |
|
Main Level |
Kitchen |
20 ft |
13 ft |
20 ft x 13 ft |
|
Main Level |
Eating Area |
20 ft |
15 ft |
20 ft x 15 ft |
|
Main Level |
Library |
28 ft |
14 ft |
28 ft x 14 ft |
|
Main Level |
Bathroom |
|
|
2-Piece |
|
Main Level |
Mud Room |
10 ft |
6 ft |
10 ft x 6 ft |
|
Main Level |
Storage |
10 ft |
4 ft |
10 ft x 4 ft |
https://www.realtor.ca/real-estate/28634415/3445-beach-dr-oak-bay-uplands


