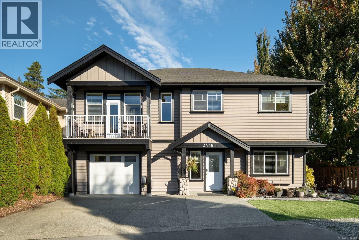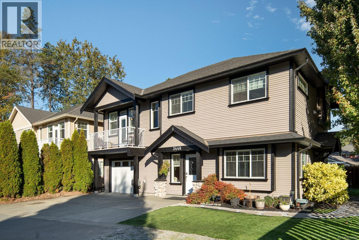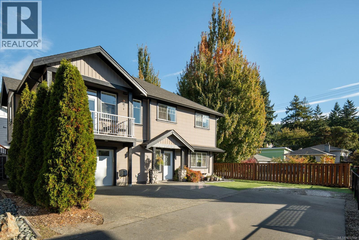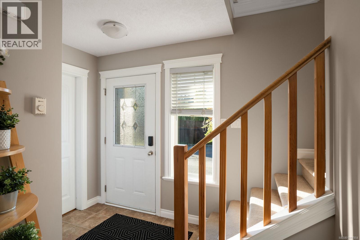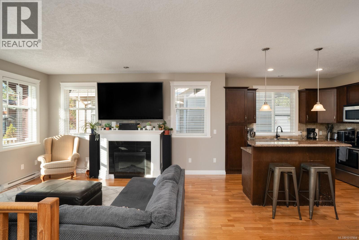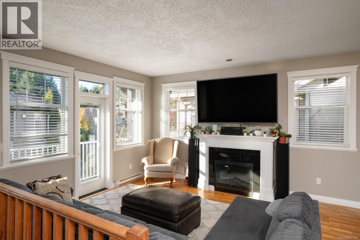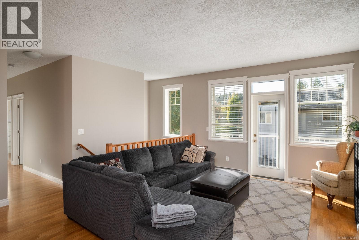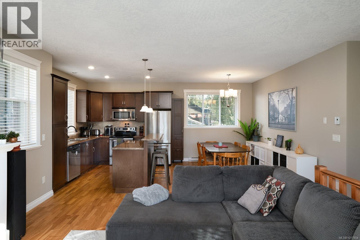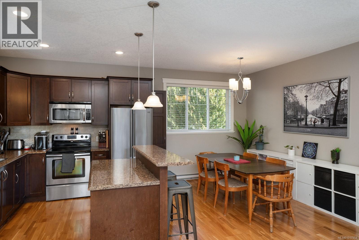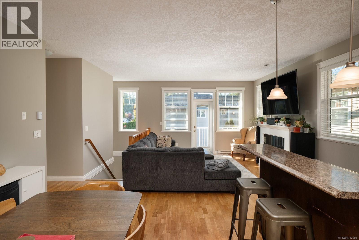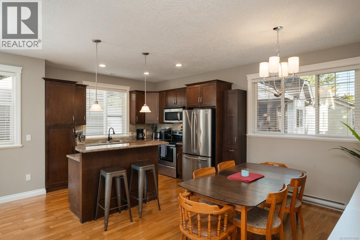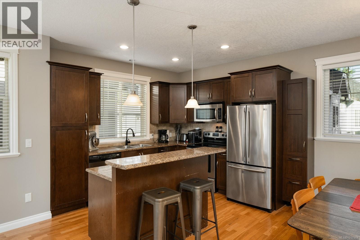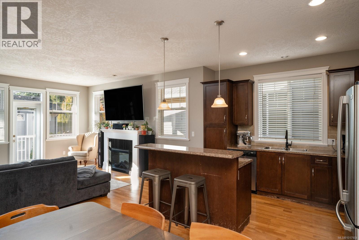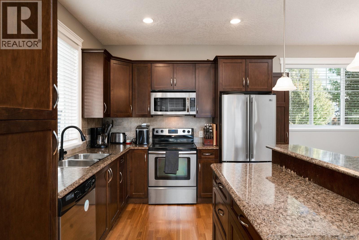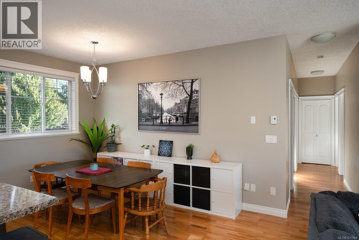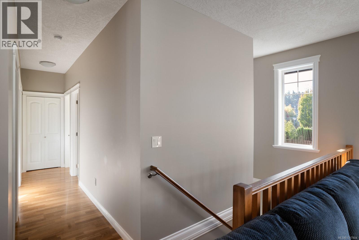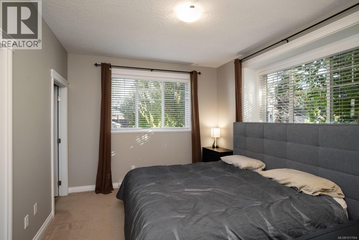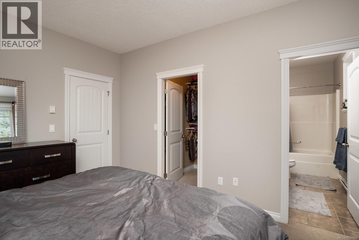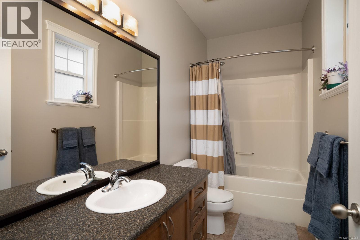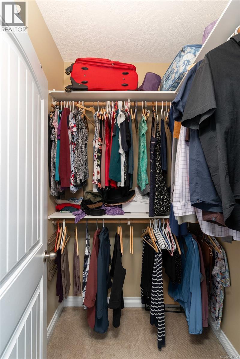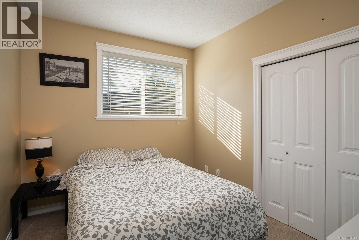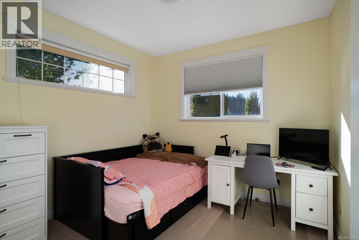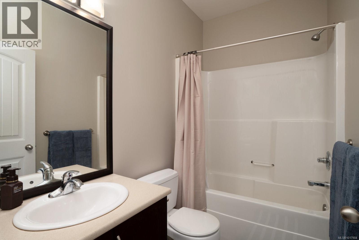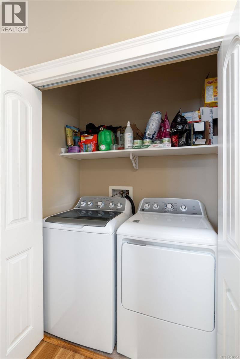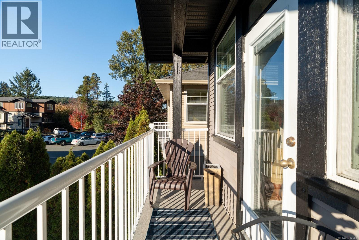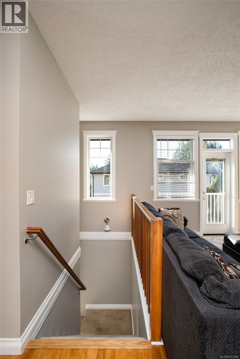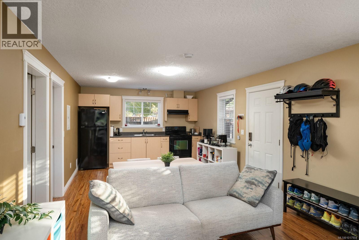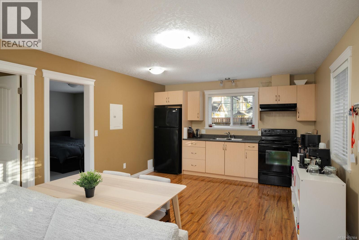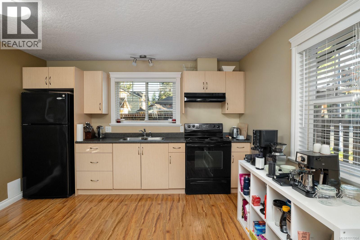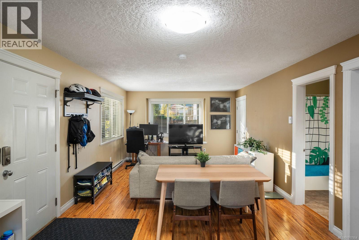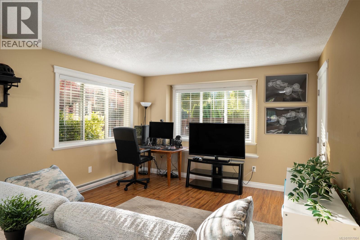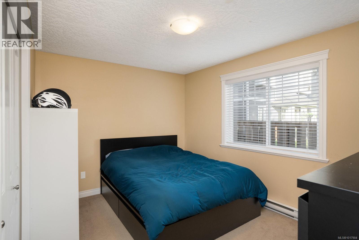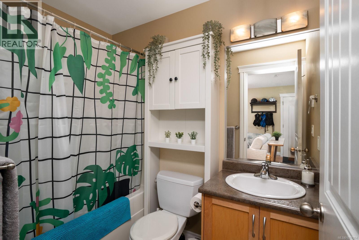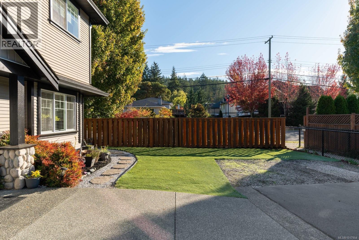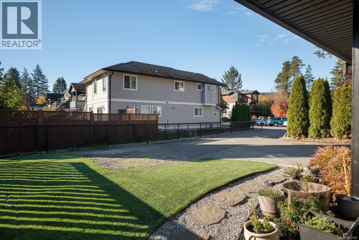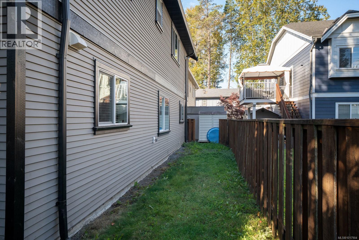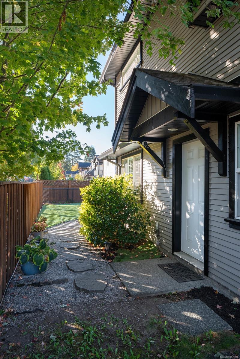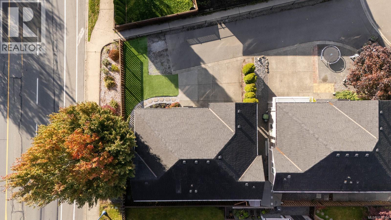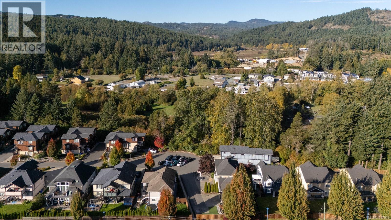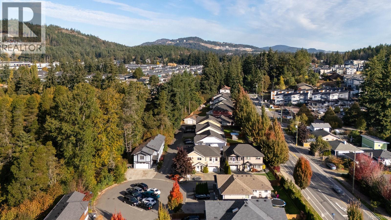4 Bedroom
3 Bathroom
1,927 ft2
Other
Fireplace
None
Baseboard Heaters
$924,000
Welcome to 3448 Happy Valley Road — a beautifully maintained Arts & Crafts home offering nearly 2,000 sq ft of comfortable living space and a flexible layout ideal for families or investors. The main level features a bright open-concept living area with hardwood floors, and a spacious kitchen perfect for entertaining. Upstairs you’ll find three bedrooms including a generous primary suite with ensuite bath. The lower level includes a self-contained one-bedroom suite with private entry, ideal for guests or rental income. Recent updates include fresh interior paint, exterior trim paint, a new hot water tank, and newer washer/dryer. The fenced yard provides space for kids and pets, and there’s ample parking for multiple vehicles. Conveniently located steps from the Galloping Goose Trail, walking distance to Happy Valley Elementary, and minutes to shopping, restaurants, and all West Shore amenities. Quick possession possible! (id:46156)
Property Details
|
MLS® Number
|
1017904 |
|
Property Type
|
Single Family |
|
Neigbourhood
|
Happy Valley |
|
Community Features
|
Pets Allowed With Restrictions, Family Oriented |
|
Features
|
Cul-de-sac, Level Lot, Corner Site, Irregular Lot Size |
|
Parking Space Total
|
3 |
|
Plan
|
Eps61 |
Building
|
Bathroom Total
|
3 |
|
Bedrooms Total
|
4 |
|
Appliances
|
Refrigerator, Stove, Washer, Dryer |
|
Architectural Style
|
Other |
|
Constructed Date
|
2008 |
|
Cooling Type
|
None |
|
Fireplace Present
|
Yes |
|
Fireplace Total
|
1 |
|
Heating Fuel
|
Electric |
|
Heating Type
|
Baseboard Heaters |
|
Size Interior
|
1,927 Ft2 |
|
Total Finished Area
|
1927 Sqft |
|
Type
|
House |
Land
|
Acreage
|
No |
|
Size Irregular
|
4617 |
|
Size Total
|
4617 Sqft |
|
Size Total Text
|
4617 Sqft |
|
Zoning Description
|
R2 |
|
Zoning Type
|
Residential |
Rooms
| Level |
Type |
Length |
Width |
Dimensions |
|
Lower Level |
Bedroom |
|
|
13' x 10' |
|
Lower Level |
Bathroom |
|
|
4-Piece |
|
Lower Level |
Entrance |
|
|
6' x 7' |
|
Main Level |
Balcony |
|
|
13' x 4' |
|
Main Level |
Bedroom |
|
|
9' x 11' |
|
Main Level |
Ensuite |
|
|
4-Piece |
|
Main Level |
Bedroom |
|
|
10' x 11' |
|
Main Level |
Bathroom |
|
|
4-Piece |
|
Main Level |
Primary Bedroom |
|
|
13' x 11' |
|
Main Level |
Kitchen |
|
|
11' x 11' |
|
Main Level |
Dining Room |
|
|
8' x 11' |
|
Main Level |
Living Room |
|
|
16' x 13' |
|
Additional Accommodation |
Dining Room |
|
|
13' x 8' |
|
Additional Accommodation |
Kitchen |
|
|
13' x 6' |
|
Additional Accommodation |
Living Room |
|
|
13' x 14' |
https://www.realtor.ca/real-estate/29010439/3448-happy-valley-rd-langford-happy-valley


