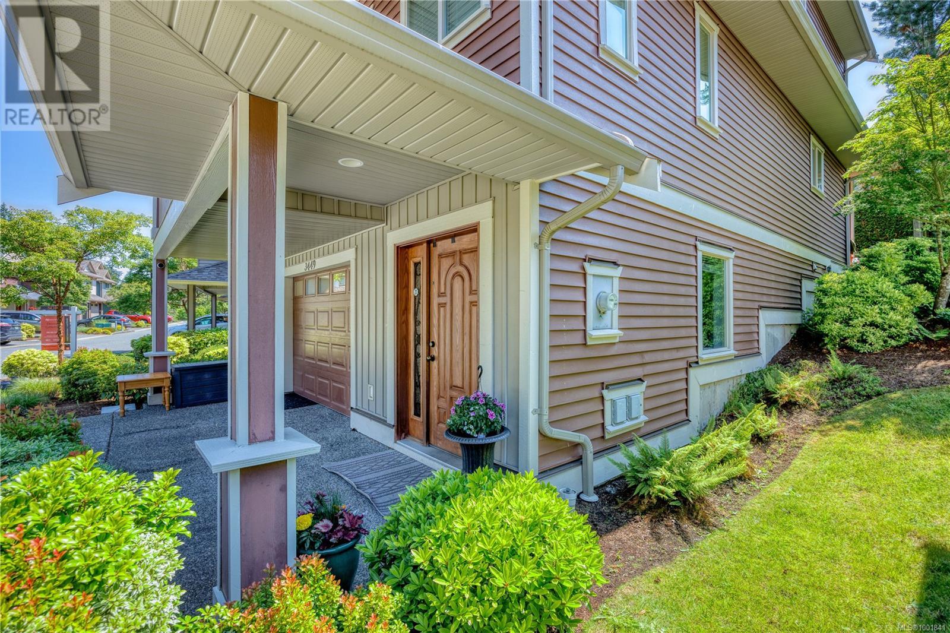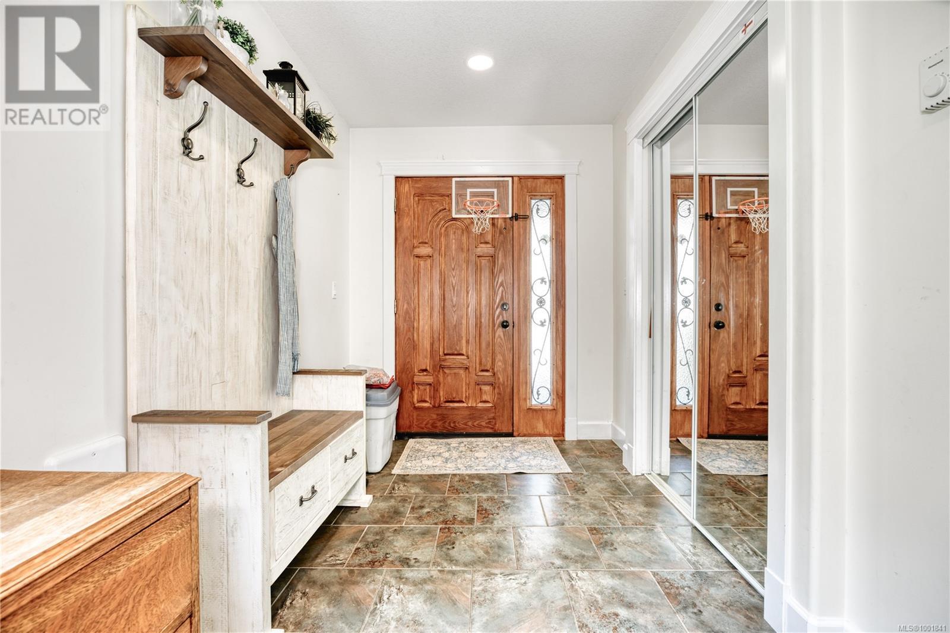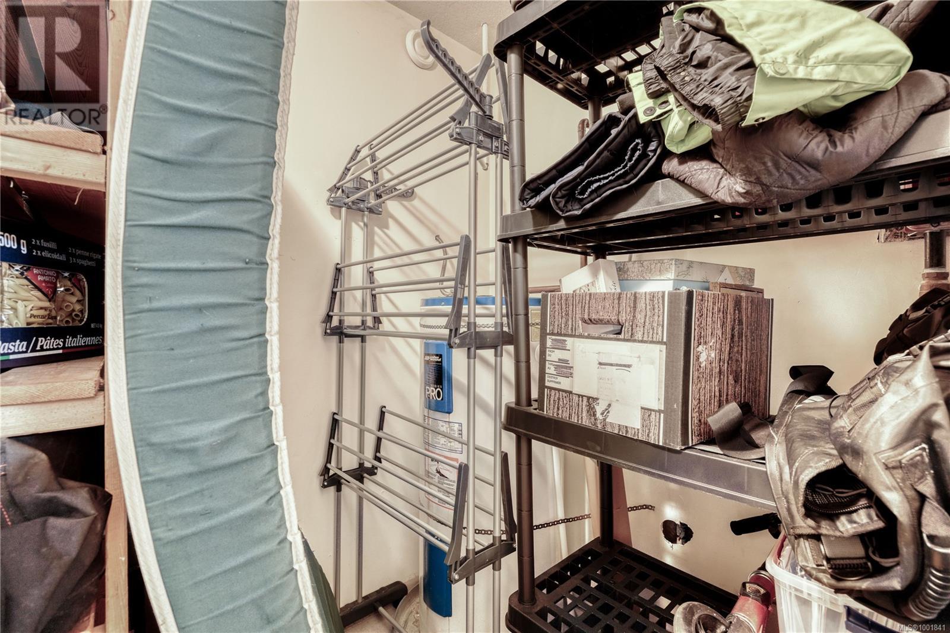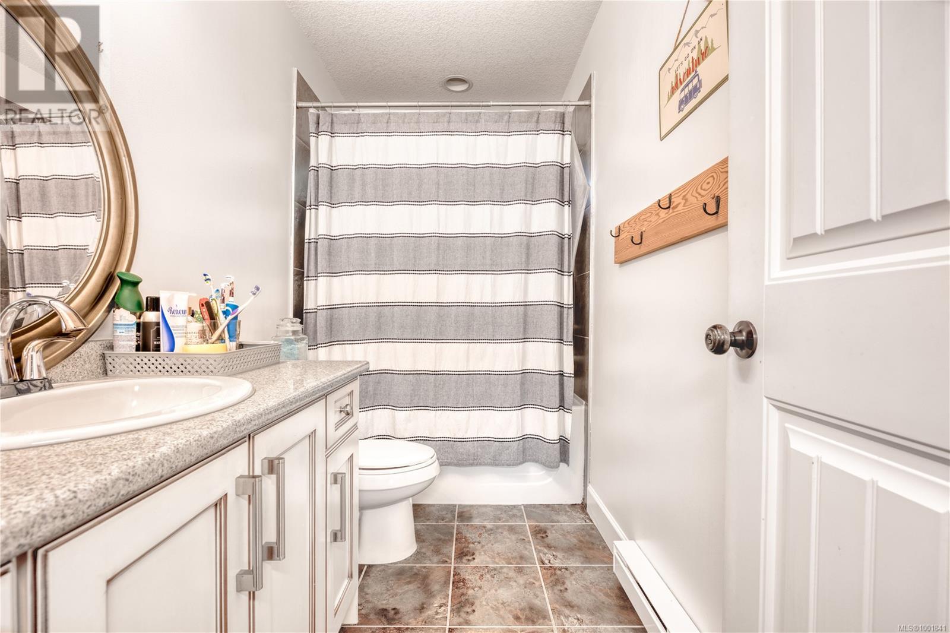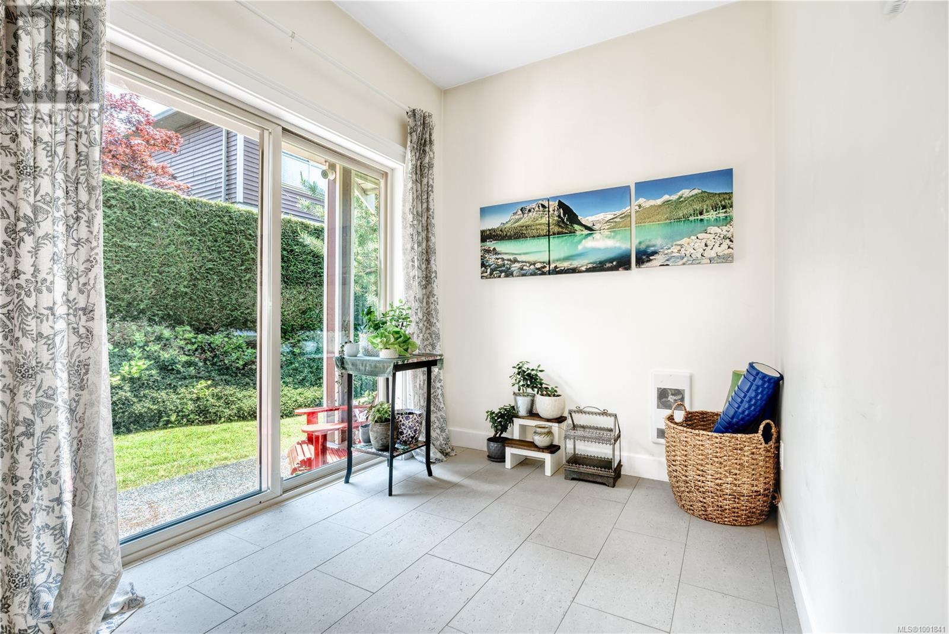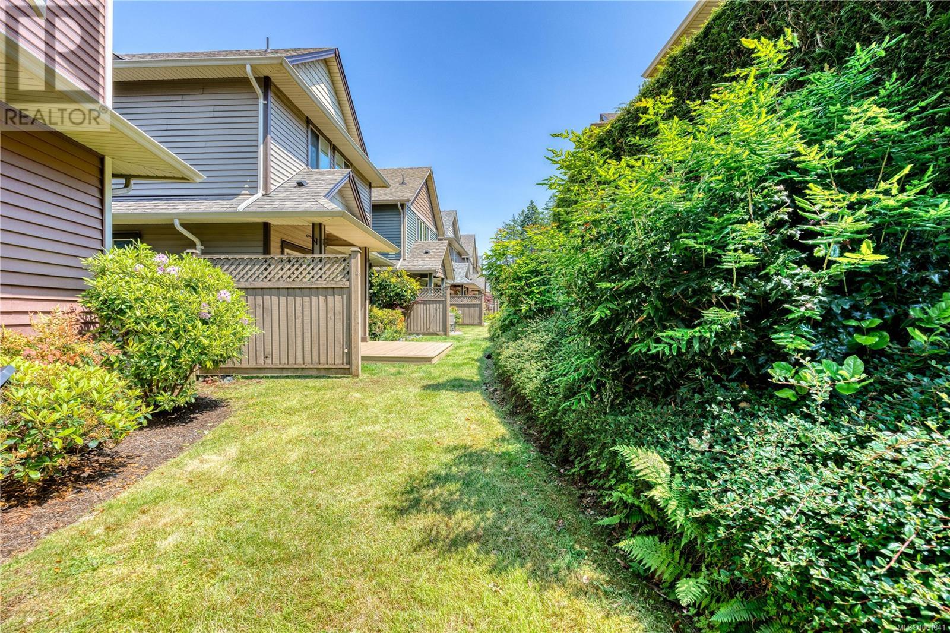3449 Maveric Rd Nanaimo, British Columbia V9T 0C7
$719,900Maintenance,
$418 Monthly
Maintenance,
$418 MonthlyWelcome to 3449 Maveric Road-an elegant, well-kept 3-bed, 3-bath modern single-family home in a well-maintained complex. This bright and stylish home features a spacious open-concept layout with a cozy second-floor living room, fireplace, and balcony, seamlessly connected to a modern kitchen with a central island and an inviting dining area. Step through the glass doors to a private, low-maintenance backyard-perfect for relaxing, family chats, or enjoying a good book. A unique advantage: the home is adjacent to three visitor parking spots and backs onto a large open greenspace, offering added privacy and a park-like setting. The upper floor includes three generous bedrooms, two full bathrooms, a dedicated laundry room, and a serene primary suite with a walk-in closet and ensuite. Located in a family-friendly neighbourhood, this move-in ready home offers both comfort and convenience for everyday living (id:46156)
Property Details
| MLS® Number | 1001841 |
| Property Type | Single Family |
| Neigbourhood | Departure Bay |
| Community Features | Pets Allowed, Family Oriented |
| Features | Central Location, Private Setting, Other |
| Parking Space Total | 4 |
Building
| Bathroom Total | 3 |
| Bedrooms Total | 3 |
| Constructed Date | 2010 |
| Cooling Type | None |
| Fireplace Present | Yes |
| Fireplace Total | 1 |
| Heating Fuel | Electric |
| Heating Type | Baseboard Heaters |
| Size Interior | 2,811 Ft2 |
| Total Finished Area | 2072 Sqft |
| Type | House |
Land
| Access Type | Road Access |
| Acreage | No |
| Size Irregular | 2648 |
| Size Total | 2648 Sqft |
| Size Total Text | 2648 Sqft |
| Zoning Type | Multi-family |
Rooms
| Level | Type | Length | Width | Dimensions |
|---|---|---|---|---|
| Second Level | Laundry Room | 19'2 x 5'5 | ||
| Second Level | Ensuite | 4-Piece | ||
| Second Level | Bathroom | 4-Piece | ||
| Second Level | Bedroom | 9'9 x 12'4 | ||
| Second Level | Primary Bedroom | 14'1 x 14'2 | ||
| Second Level | Bedroom | 10'9 x 12'4 | ||
| Lower Level | Storage | 6'7 x 3'6 | ||
| Lower Level | Storage | 12'5 x 6'7 | ||
| Lower Level | Dining Room | 15'3 x 6'7 | ||
| Main Level | Dining Nook | 7'11 x 7'8 | ||
| Main Level | Bathroom | 2-Piece | ||
| Main Level | Dining Room | 19'1 x 16'6 | ||
| Main Level | Balcony | 14'10 x 6'5 | ||
| Main Level | Living Room | 21'2 x 13'0 | ||
| Main Level | Kitchen | 12'7 x 13'9 |
https://www.realtor.ca/real-estate/28429450/3449-maveric-rd-nanaimo-departure-bay









