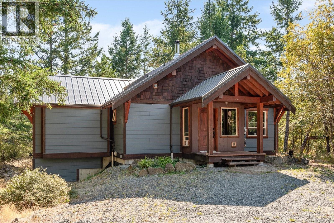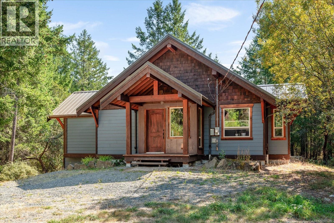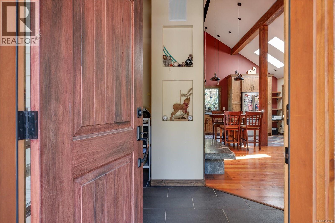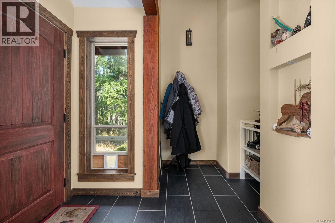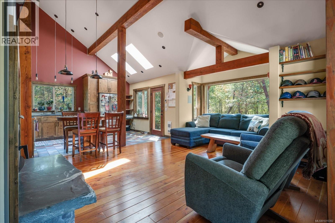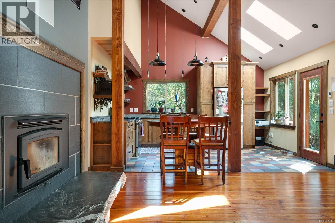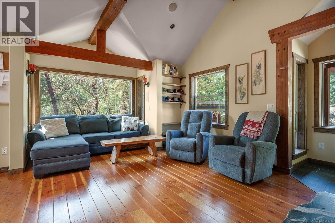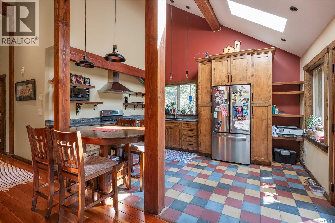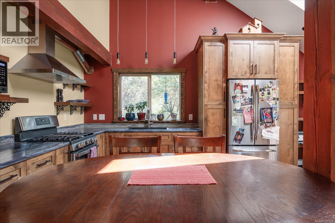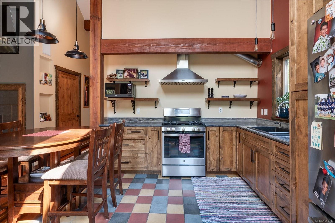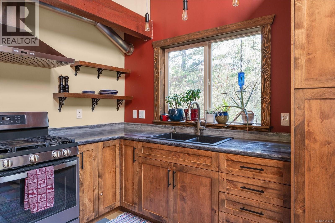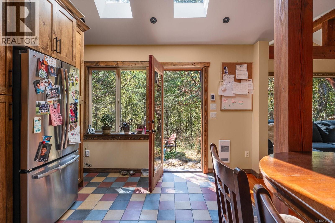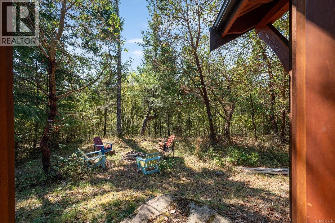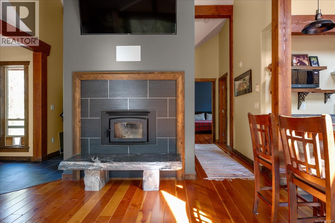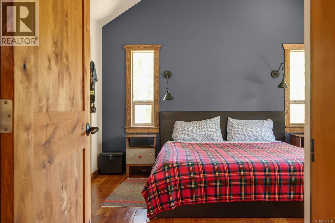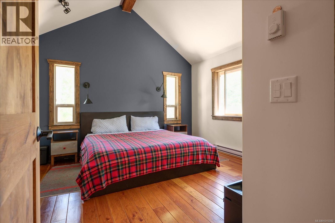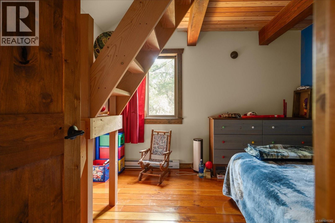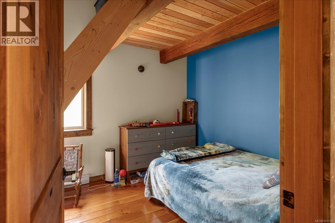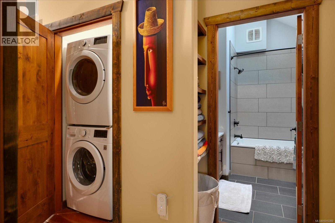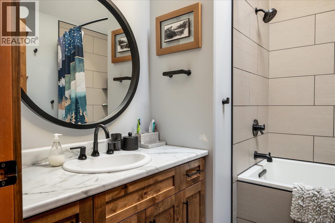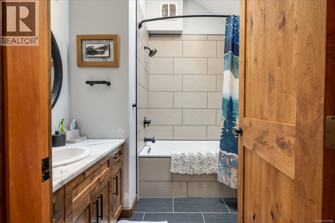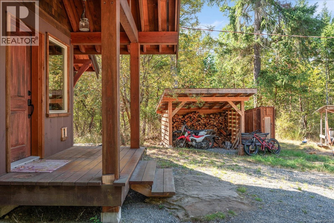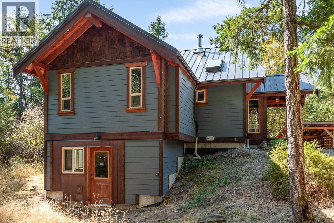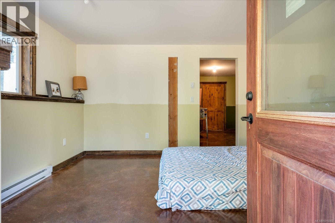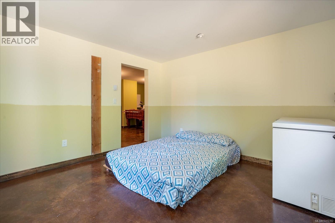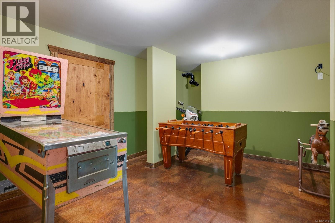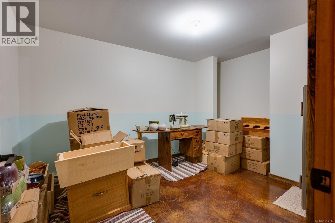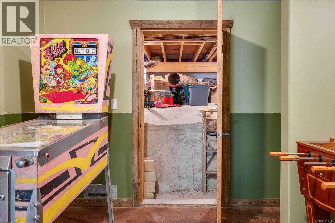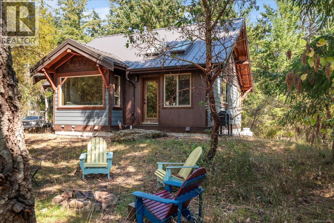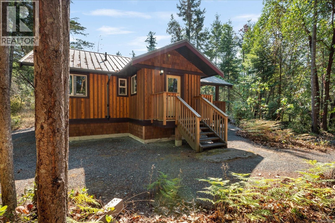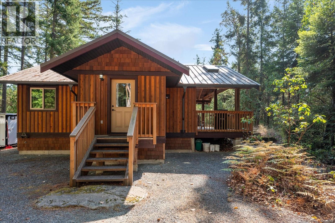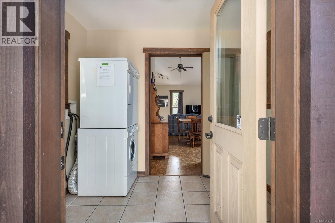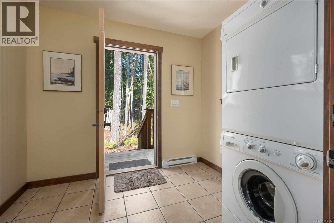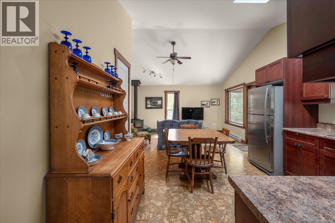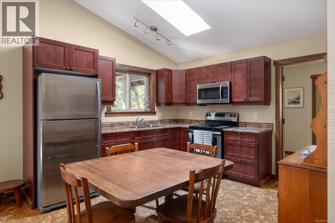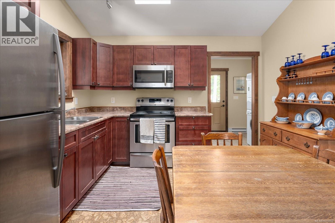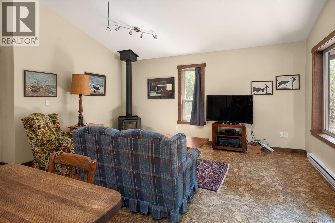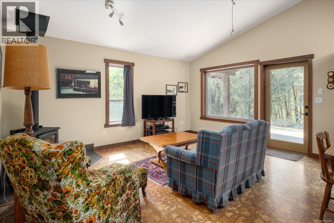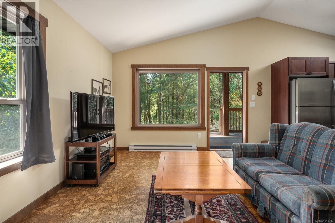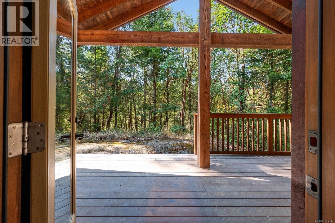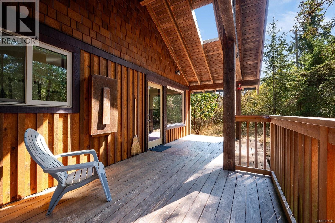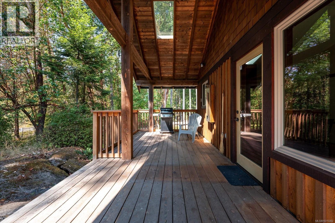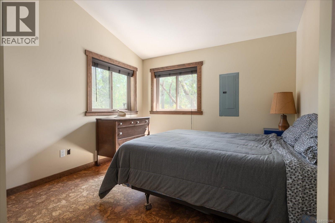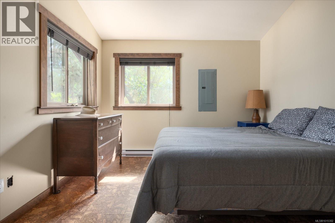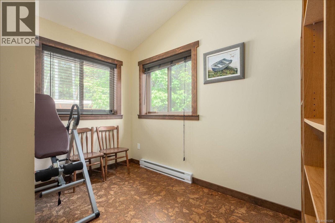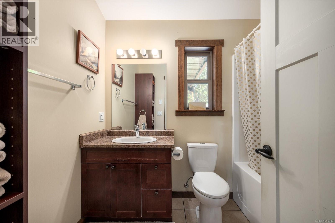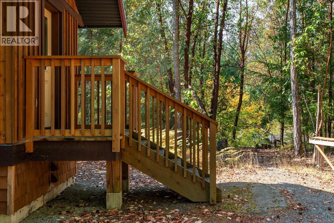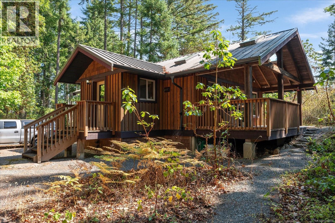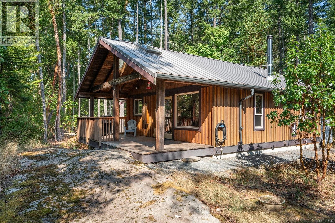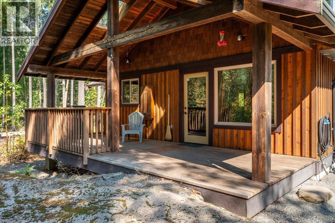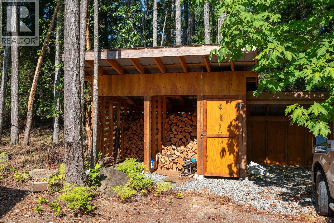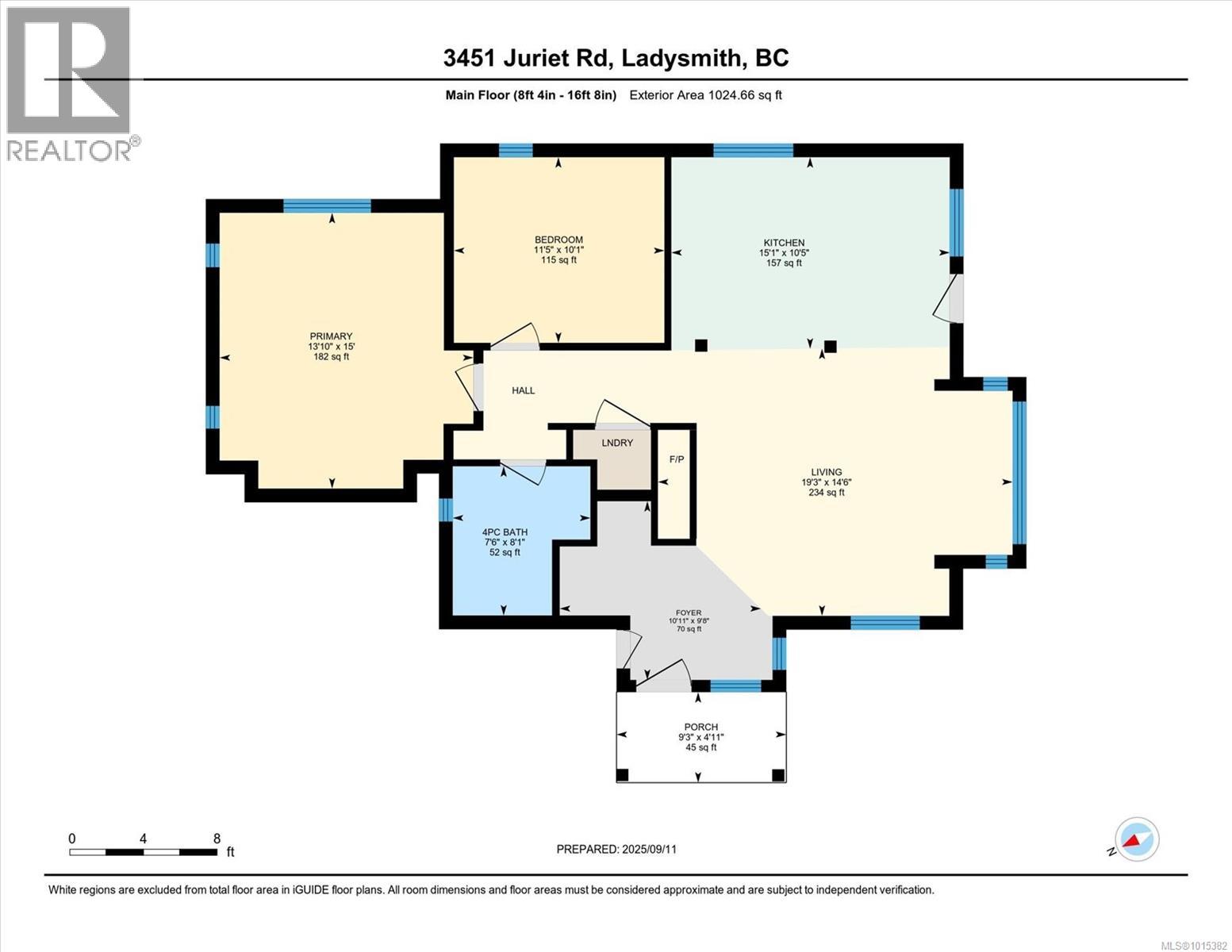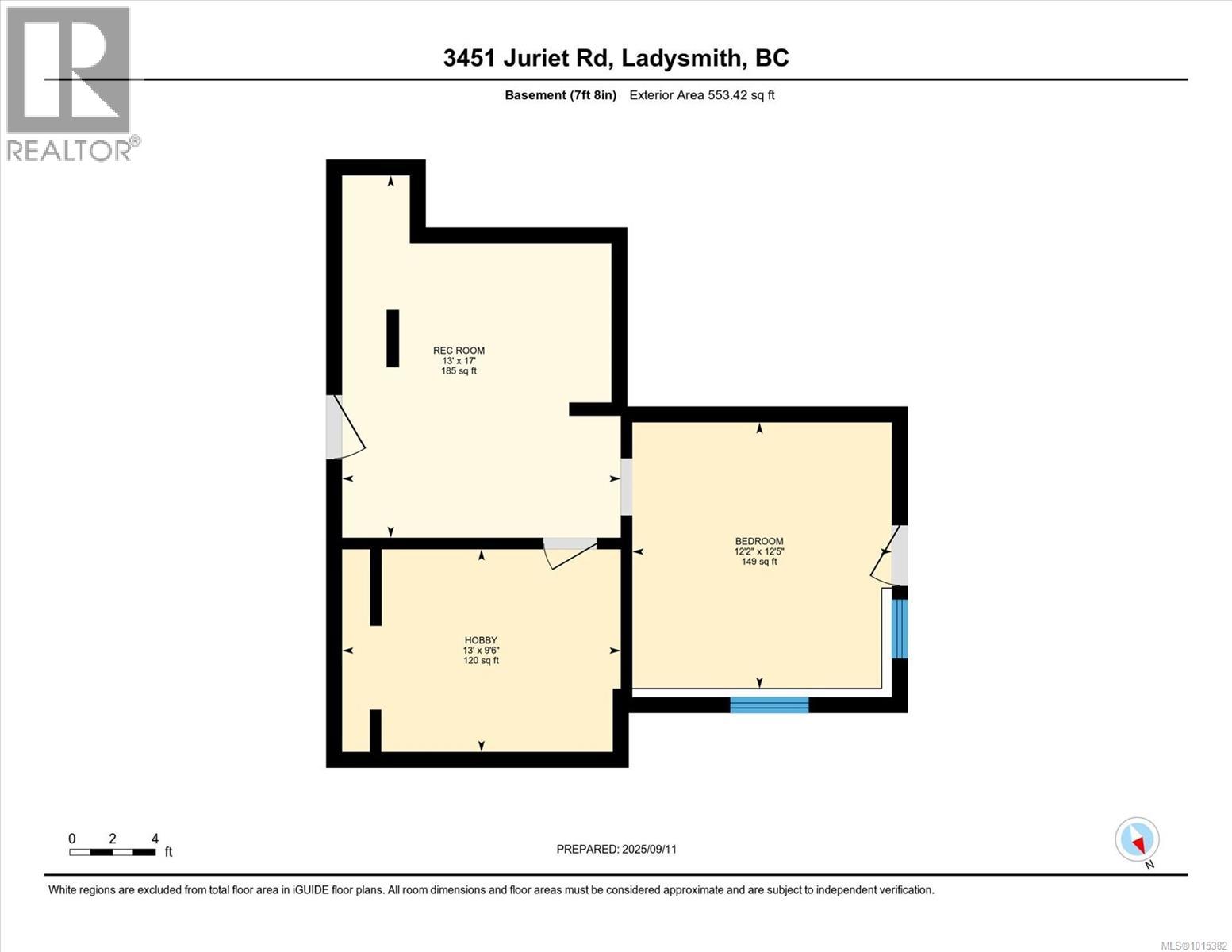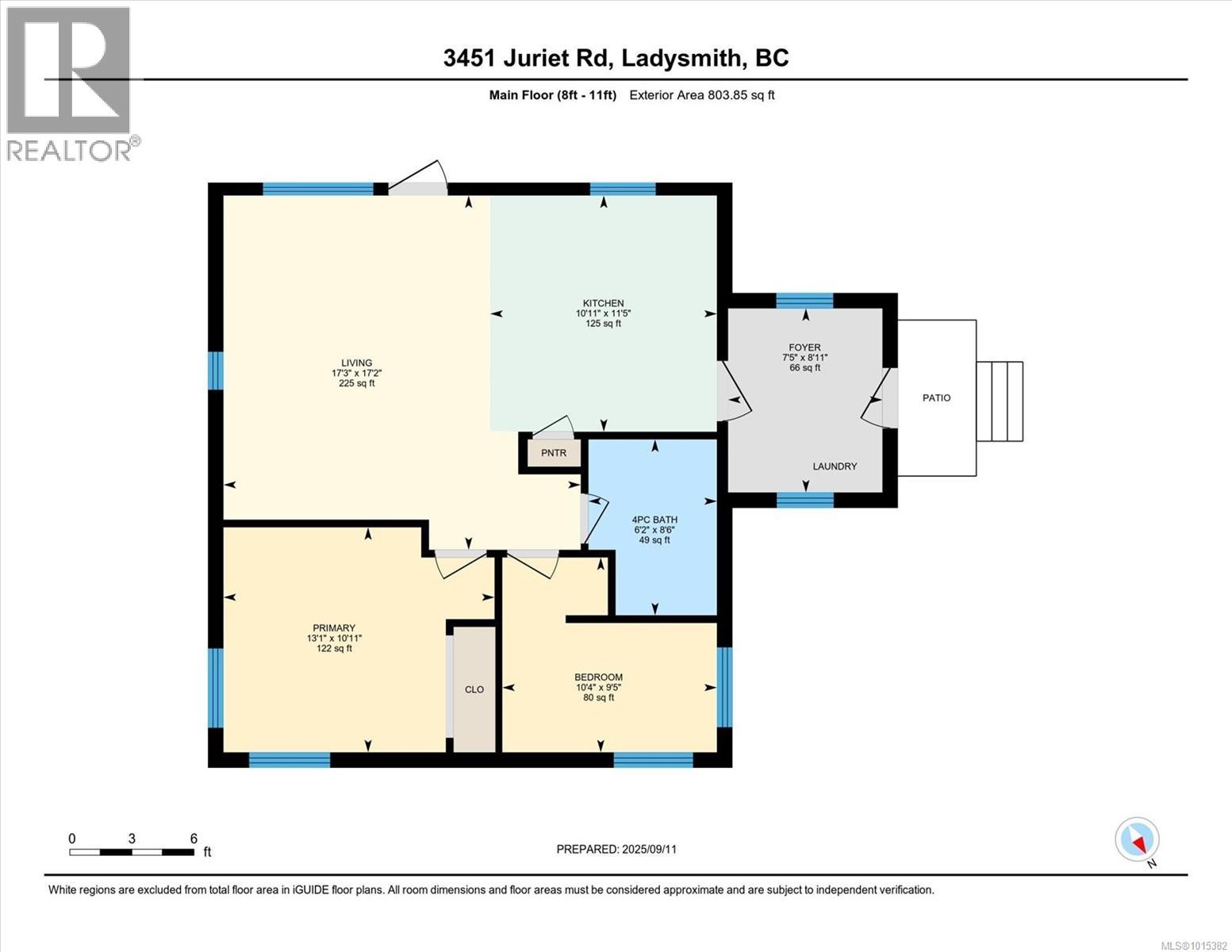5 Bedroom
2 Bathroom
2,381 ft2
Westcoast
Fireplace
None
Acreage
$1,395,000
Discover the blend of rural charm and modern living on this beautiful 5.52-acre property in the sought-after Yellow Point area, just south of Nanaimo. This property offers exceptional versatility with two separate homes- ideal for multi-family living, income potential, or home-based business. Main home features 3 bedrooms and 1 bath with high ceilings, warm wood finishes, and custom carpentry throughout. Its thoughtful design highlights natural light and open-concept living, creating a comfortable and inviting space. The second home offers 2 bedrooms and 1 bath, complete with a private porch and excellent separation from the main residence—perfect for guests, extended family, or rental income. Frontage on Yellow Point Road with access from Juriet Road offering plenty of parking for vehicles, boats, and RVs. Large fenced garden with irrigation, greenhouse, and dirt bike/mountain bike jump track. This property offers a rare combination of options. Call today. Buyer to verify all info. (id:46156)
Property Details
|
MLS® Number
|
1015382 |
|
Property Type
|
Single Family |
|
Neigbourhood
|
Cedar |
|
Features
|
Acreage, Park Setting, Private Setting, Southern Exposure, Wooded Area, Other, Rectangular, Marine Oriented |
|
Parking Space Total
|
8 |
|
Plan
|
Vip28215 |
|
Structure
|
Greenhouse, Shed |
Building
|
Bathroom Total
|
2 |
|
Bedrooms Total
|
5 |
|
Appliances
|
Refrigerator, Stove, Washer, Dryer |
|
Architectural Style
|
Westcoast |
|
Constructed Date
|
2021 |
|
Cooling Type
|
None |
|
Fireplace Present
|
Yes |
|
Fireplace Total
|
1 |
|
Heating Fuel
|
Electric |
|
Size Interior
|
2,381 Ft2 |
|
Total Finished Area
|
2381 Sqft |
|
Type
|
House |
Land
|
Access Type
|
Road Access |
|
Acreage
|
Yes |
|
Size Irregular
|
5.52 |
|
Size Total
|
5.52 Ac |
|
Size Total Text
|
5.52 Ac |
|
Zoning Type
|
Residential |
Rooms
| Level |
Type |
Length |
Width |
Dimensions |
|
Lower Level |
Recreation Room |
13 ft |
17 ft |
13 ft x 17 ft |
|
Lower Level |
Hobby Room |
13 ft |
|
13 ft x Measurements not available |
|
Lower Level |
Bedroom |
|
|
12'2 x 12'5 |
|
Main Level |
Bathroom |
|
|
4-Piece |
|
Main Level |
Bedroom |
|
|
10'1 x 11'5 |
|
Main Level |
Primary Bedroom |
15 ft |
|
15 ft x Measurements not available |
|
Main Level |
Kitchen |
|
|
10'5 x 15'1 |
|
Main Level |
Living Room |
|
|
14'6 x 19'3 |
|
Main Level |
Entrance |
|
|
9'8 x 10'11 |
|
Other |
Bathroom |
|
|
4-Piece |
|
Other |
Bedroom |
|
|
10'4 x 9'5 |
|
Other |
Primary Bedroom |
|
|
13'1 x 10'11 |
|
Other |
Kitchen |
|
|
10'11 x 11'5 |
|
Other |
Living Room |
|
|
17'3 x 17'2 |
|
Other |
Entrance |
|
|
7'5 x 8'11 |
https://www.realtor.ca/real-estate/28983569/3451-3455-juriet-rd-nanaimo-cedar


