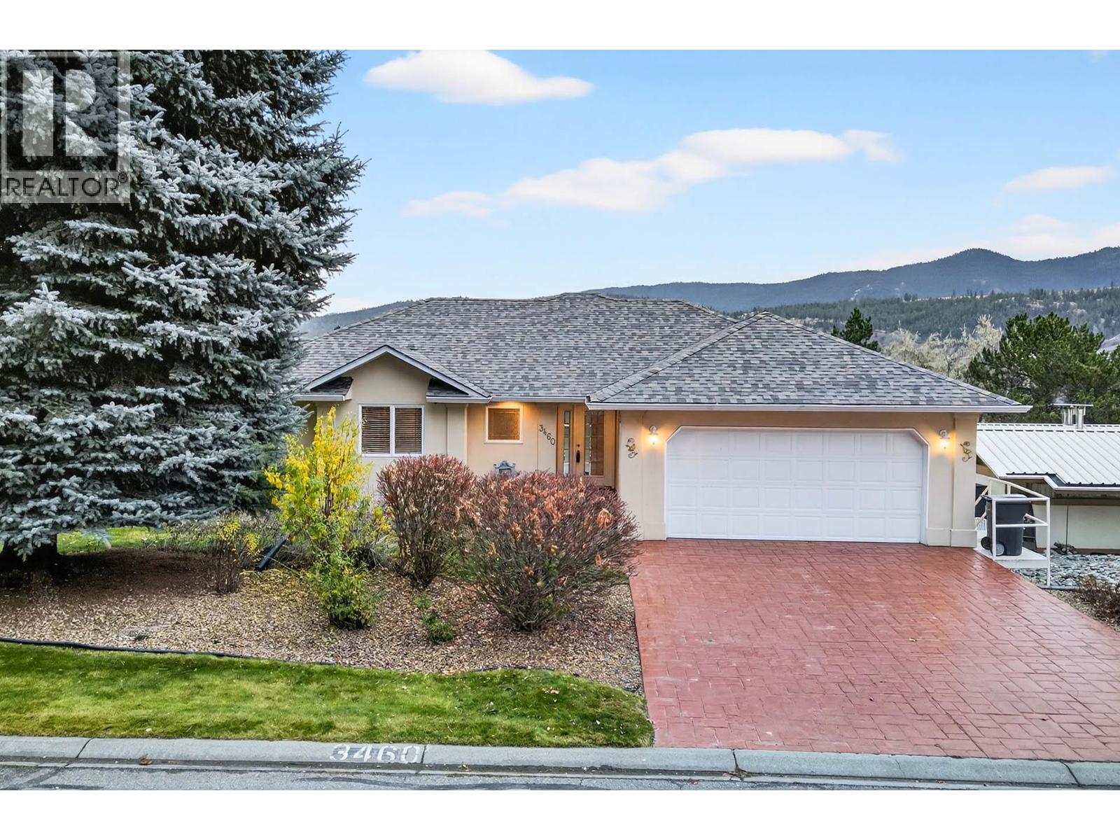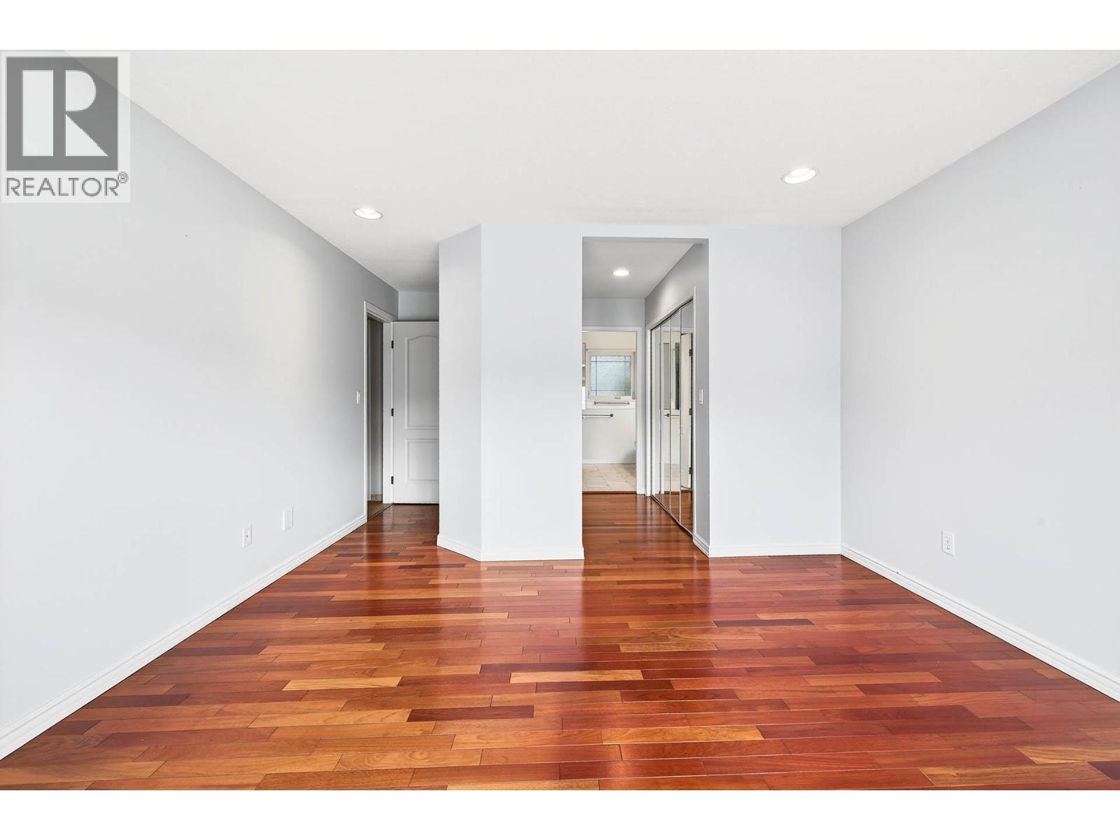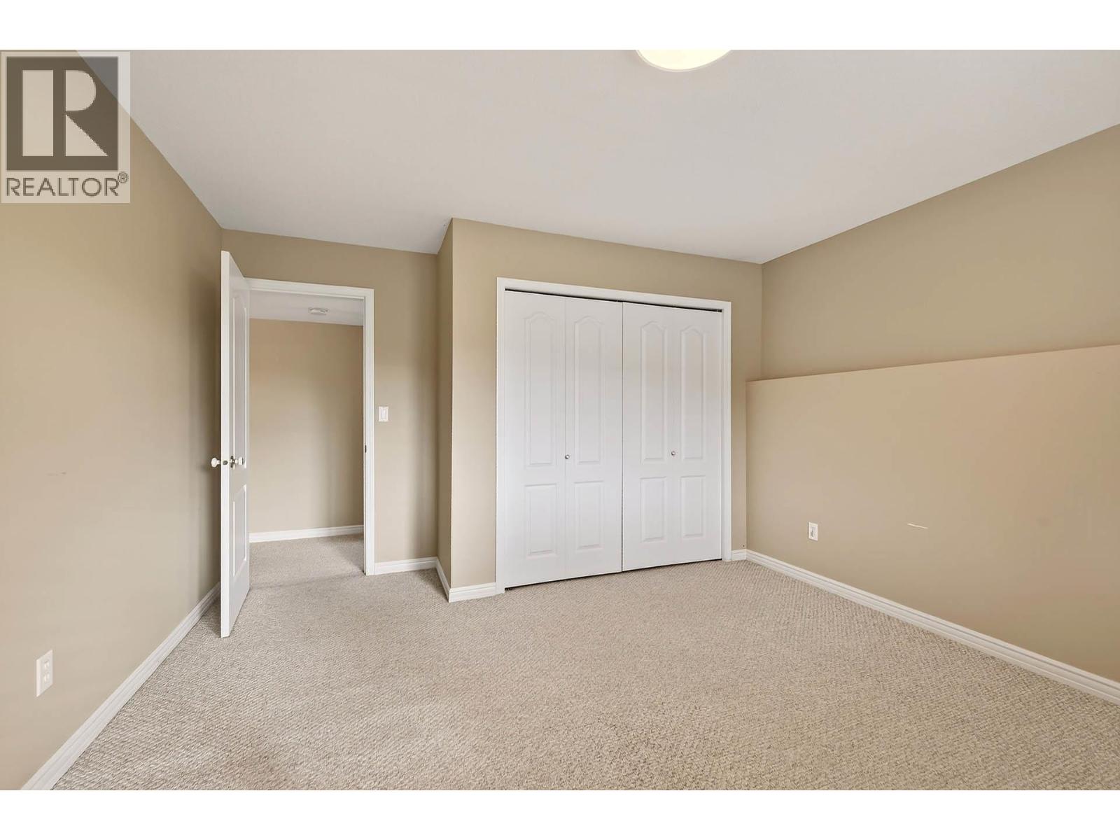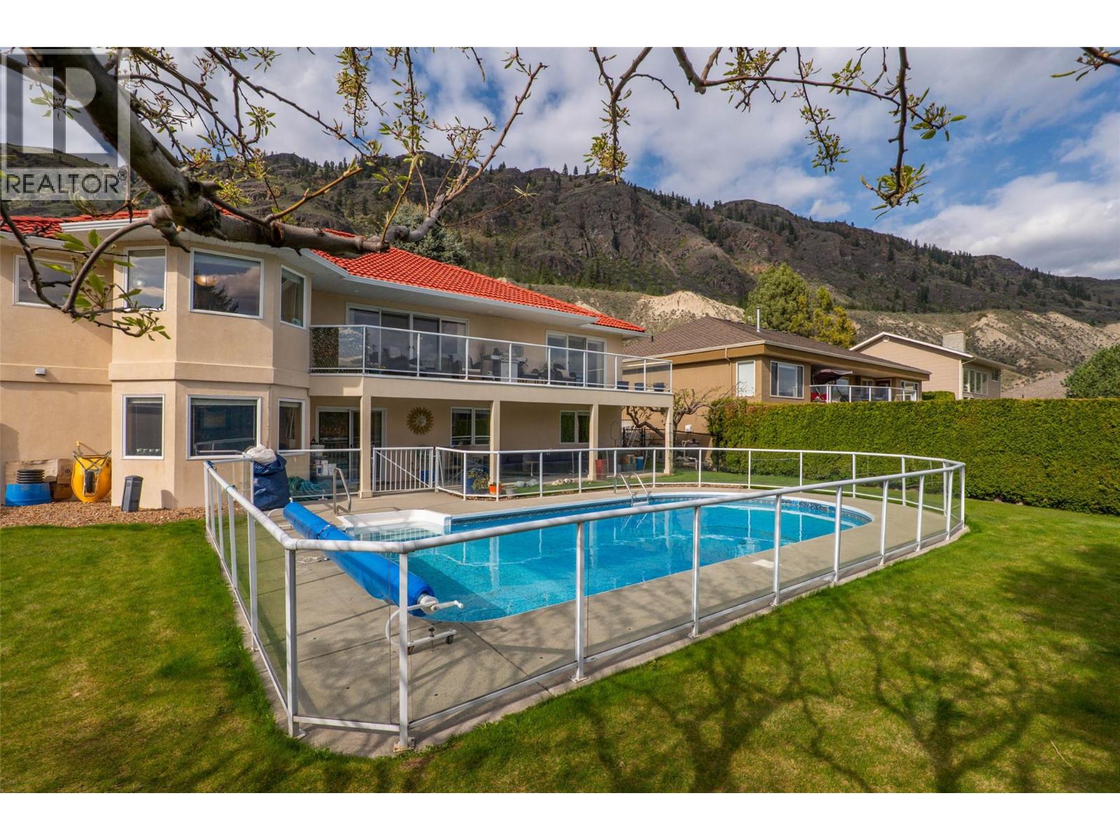3460 Navatanee Drive Kamloops, British Columbia V2H 1S1
$799,900Maintenance, Reserve Fund Contributions, Property Management, Other, See Remarks, Sewer, Waste Removal, Water
$275 Monthly
Maintenance, Reserve Fund Contributions, Property Management, Other, See Remarks, Sewer, Waste Removal, Water
$275 MonthlyBordering the 3rd fairway of Rivershore Estates & Golf Links, this home is one of a kind. This custom-built level-entry bungalow w/ full walk-out bsmnt. blends a golf course lifestyle w/ private outdoor enjoyment. The main level is bright and open with vaulted ceilings, hardwood and tile flooring, and large windows that capture the views. A spacious living area has a gas f/p and extends to a generous deck w/ a view of golf course and the South Thompson Valley. The kitchen has a b/i nook w/ french door leading to the deck and also feat. custom granite countertops, b/i wall oven, cooktop, microwave, dishwasher and fridge. Main floor laundry incl. washer and dryer and has sink and b/i cabinet and conveniently located off of the double garage. The primary bdrm is spacious and has another set of sliders to the deck, dbl closets & ensuite w/ sep shower, w/i tub, dbl sinks w/upgraded stone countertops. Also on the main is a den/2nd bdrm (no closet) and a spacious 2-pce powder rm. The walk-out bsmt expands the living space w/ a large recrm w/ a 2nd gas f/p and leads directly to the covered patio, pool area and nicely landscaped yard complete w/ u/g irrigation. 2 more bdrms, a full bth, and ample storage complete the lower level. Recent updates incl. new fencing, furnace (2020) pool pump and filter (2021) and stone counter tops in the kitchen and bth. It also incl. central a/c, u/g sprinklers, fully landscaped and fenced yard and a dbl garage. New Roof to be installed. (id:46156)
Property Details
| MLS® Number | 10366414 |
| Property Type | Single Family |
| Neigbourhood | South Thompson Valley |
| Community Name | RIVERSHORE ESTATES AND GOLF |
| Amenities Near By | Golf Nearby |
| Community Features | Pets Allowed With Restrictions |
| Features | Private Setting, One Balcony |
| Parking Space Total | 4 |
| Pool Type | Inground Pool |
| View Type | Mountain View, Valley View, View (panoramic) |
Building
| Bathroom Total | 3 |
| Bedrooms Total | 3 |
| Architectural Style | Ranch |
| Basement Type | Full |
| Constructed Date | 1995 |
| Construction Style Attachment | Detached |
| Cooling Type | Central Air Conditioning |
| Exterior Finish | Stucco |
| Fireplace Fuel | Gas |
| Fireplace Present | Yes |
| Fireplace Total | 2 |
| Fireplace Type | Unknown |
| Flooring Type | Ceramic Tile, Hardwood, Mixed Flooring |
| Half Bath Total | 1 |
| Heating Type | Forced Air |
| Roof Material | Tile |
| Roof Style | Unknown |
| Stories Total | 2 |
| Size Interior | 3,128 Ft2 |
| Type | House |
| Utility Water | Community Water User's Utility |
Parking
| Attached Garage | 2 |
Land
| Acreage | No |
| Fence Type | Fence |
| Land Amenities | Golf Nearby |
| Landscape Features | Underground Sprinkler |
| Sewer | Municipal Sewage System |
| Size Irregular | 0.23 |
| Size Total | 0.23 Ac|under 1 Acre |
| Size Total Text | 0.23 Ac|under 1 Acre |
Rooms
| Level | Type | Length | Width | Dimensions |
|---|---|---|---|---|
| Basement | Utility Room | 9'10'' x 7'10'' | ||
| Basement | Storage | 9'2'' x 16'9'' | ||
| Basement | Recreation Room | 25'11'' x 11'8'' | ||
| Basement | Bedroom | 11'10'' x 12'3'' | ||
| Basement | Bedroom | 12'5'' x 11'10'' | ||
| Basement | 5pc Bathroom | Measurements not available | ||
| Main Level | Primary Bedroom | 12'11'' x 12'7'' | ||
| Main Level | Den | 11'2'' x 9'3'' | ||
| Main Level | Dining Nook | 9'7'' x 9'11'' | ||
| Main Level | Laundry Room | 9'3'' x 7'4'' | ||
| Main Level | Kitchen | 11'10'' x 11'8'' | ||
| Main Level | Dining Room | 11'10'' x 10'3'' | ||
| Main Level | Living Room | 15'4'' x 15'8'' | ||
| Main Level | Foyer | 8'8'' x 6'8'' | ||
| Main Level | 4pc Ensuite Bath | Measurements not available | ||
| Main Level | 2pc Bathroom | Measurements not available |
https://www.realtor.ca/real-estate/29016194/3460-navatanee-drive-kamloops-south-thompson-valley















































































