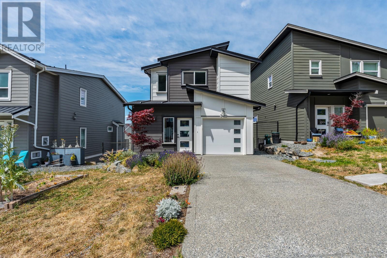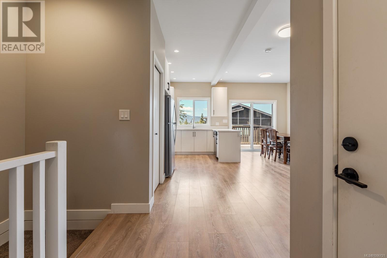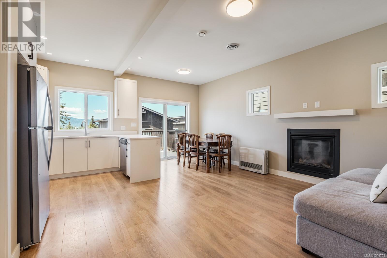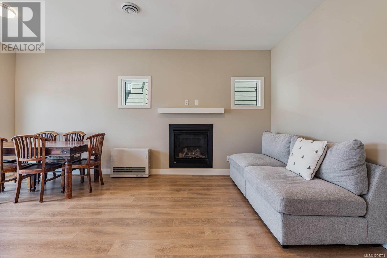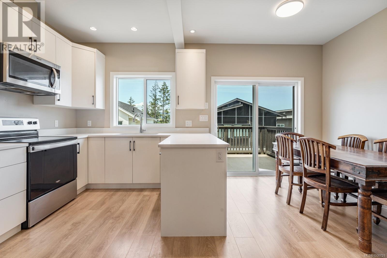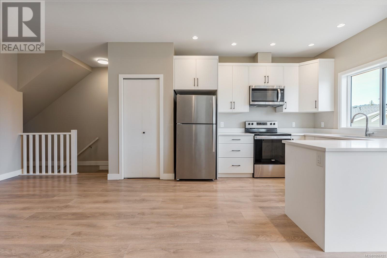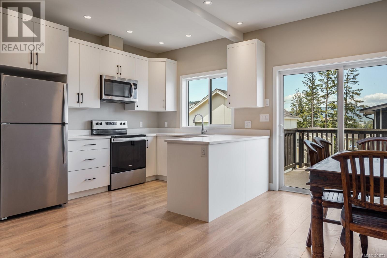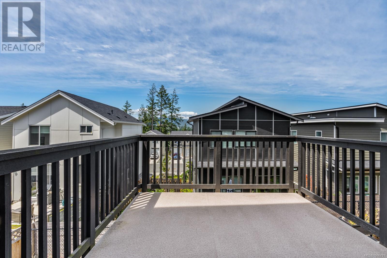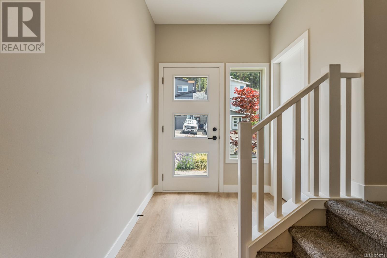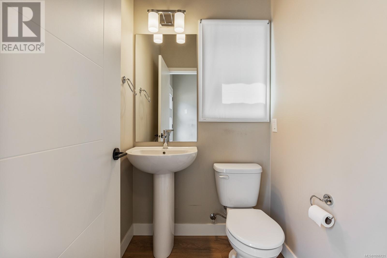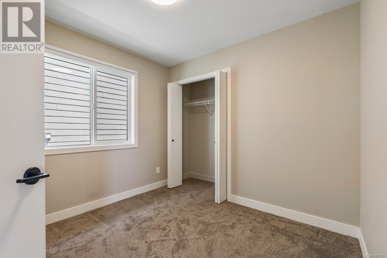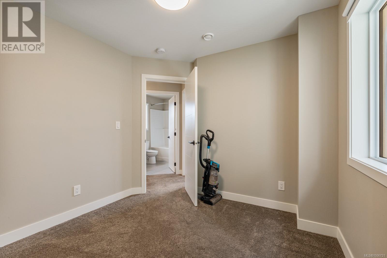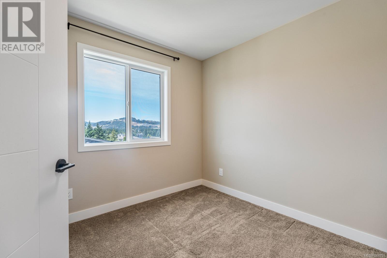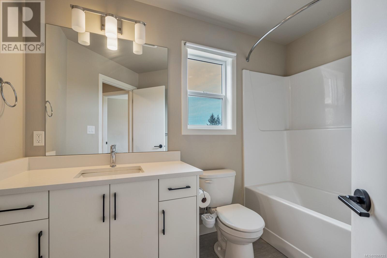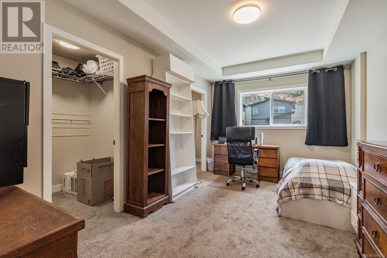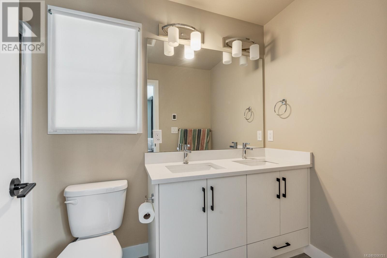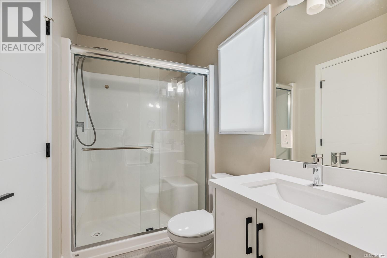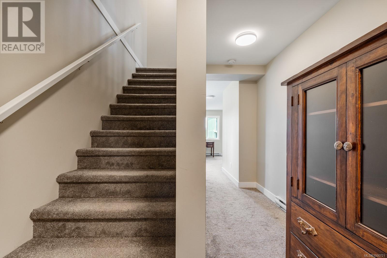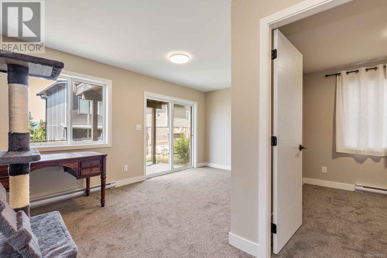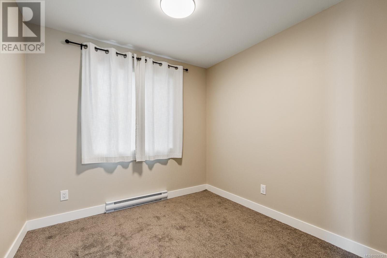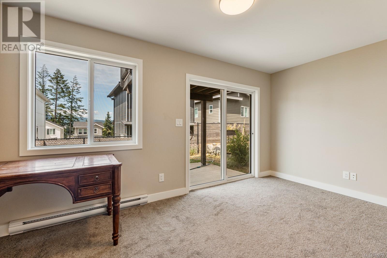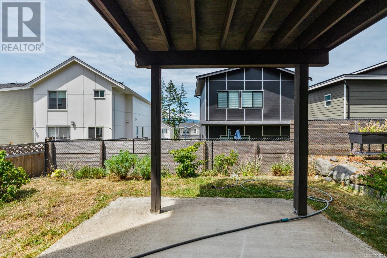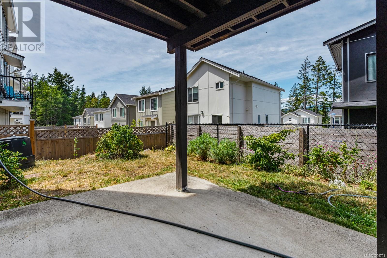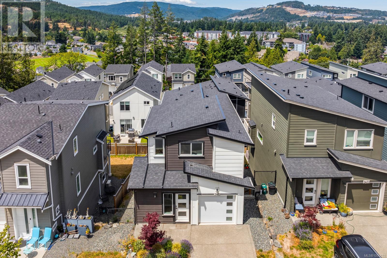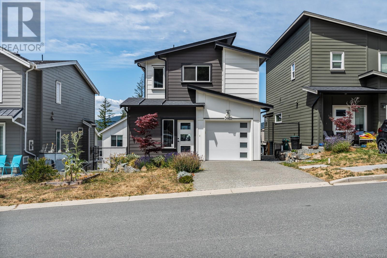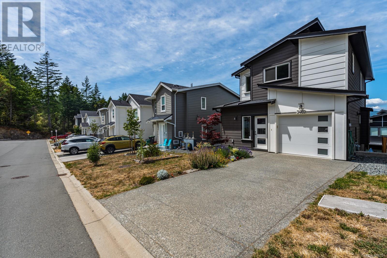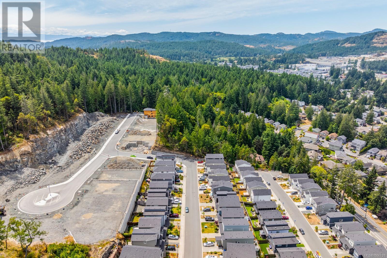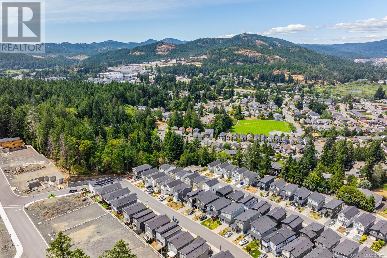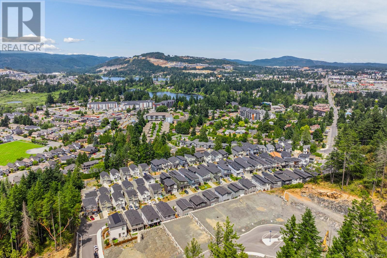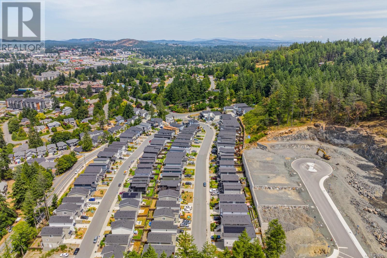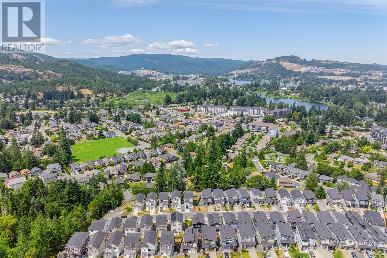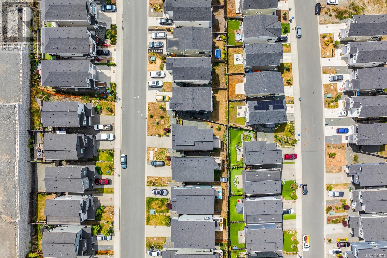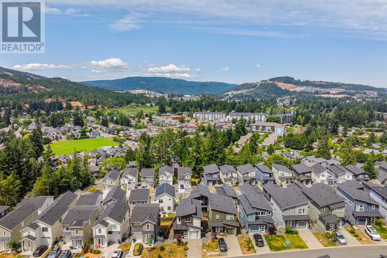3469 Myles Mansell Rd Langford, British Columbia V9C 0N6
$859,900
Welcome home to 3469 Myles Mansell Rd – a bright and spacious 4-bedroom home in a quiet, family-friendly neighbourhood near the south end of Jacklin. Thoughtfully designed and well maintained, the main level features an open-concept layout with a large peninsula kitchen, white quartz counters, a cozy gas fireplace, and oversized windows that bring in loads of natural light. Step out to the generous deck and take in the peaceful valley views – perfect for morning coffee or evening gatherings. Upstairs offers three bedrooms, including a spacious primary suite with walk-in closet, double sinks, and heated floors in the ensuite. The walk-out lower level adds flexibility with a fourth bedroom and family room opening to a covered patio – ideal for guests, teens, or a home office. Built in 2021 by award-winning Limona Group, this home includes high ceilings, on-demand hot water, and ultra-efficient Rinnai gas heating. Just minutes to schools, shopping, and all amenities. (id:46156)
Property Details
| MLS® Number | 1006721 |
| Property Type | Single Family |
| Neigbourhood | Walfred |
| Features | Central Location, Other |
| Parking Space Total | 2 |
| Plan | Epp81553 |
| Structure | Patio(s) |
| View Type | City View, Mountain View |
Building
| Bathroom Total | 3 |
| Bedrooms Total | 4 |
| Constructed Date | 2021 |
| Cooling Type | None |
| Fireplace Present | Yes |
| Fireplace Total | 1 |
| Heating Fuel | Natural Gas, Other |
| Heating Type | Forced Air |
| Size Interior | 1,916 Ft2 |
| Total Finished Area | 1713 Sqft |
| Type | House |
Land
| Acreage | No |
| Size Irregular | 2614 |
| Size Total | 2614 Sqft |
| Size Total Text | 2614 Sqft |
| Zoning Type | Residential |
Rooms
| Level | Type | Length | Width | Dimensions |
|---|---|---|---|---|
| Second Level | Bathroom | 4-Piece | ||
| Second Level | Ensuite | 4-Piece | ||
| Second Level | Bedroom | 9 ft | 9 ft | 9 ft x 9 ft |
| Second Level | Bedroom | 9 ft | 9 ft | 9 ft x 9 ft |
| Second Level | Primary Bedroom | 10 ft | 15 ft | 10 ft x 15 ft |
| Lower Level | Patio | 12 ft | 10 ft | 12 ft x 10 ft |
| Lower Level | Bedroom | 9 ft | 9 ft | 9 ft x 9 ft |
| Lower Level | Recreation Room | 17 ft | 9 ft | 17 ft x 9 ft |
| Main Level | Bathroom | 2-Piece | ||
| Main Level | Kitchen | 9 ft | 11 ft | 9 ft x 11 ft |
| Main Level | Living Room | 10 ft | 10 ft | 10 ft x 10 ft |
| Main Level | Dining Room | 8 ft | 8 ft | 8 ft x 8 ft |
| Main Level | Entrance | 6 ft | 5 ft | 6 ft x 5 ft |
https://www.realtor.ca/real-estate/28578320/3469-myles-mansell-rd-langford-walfred


