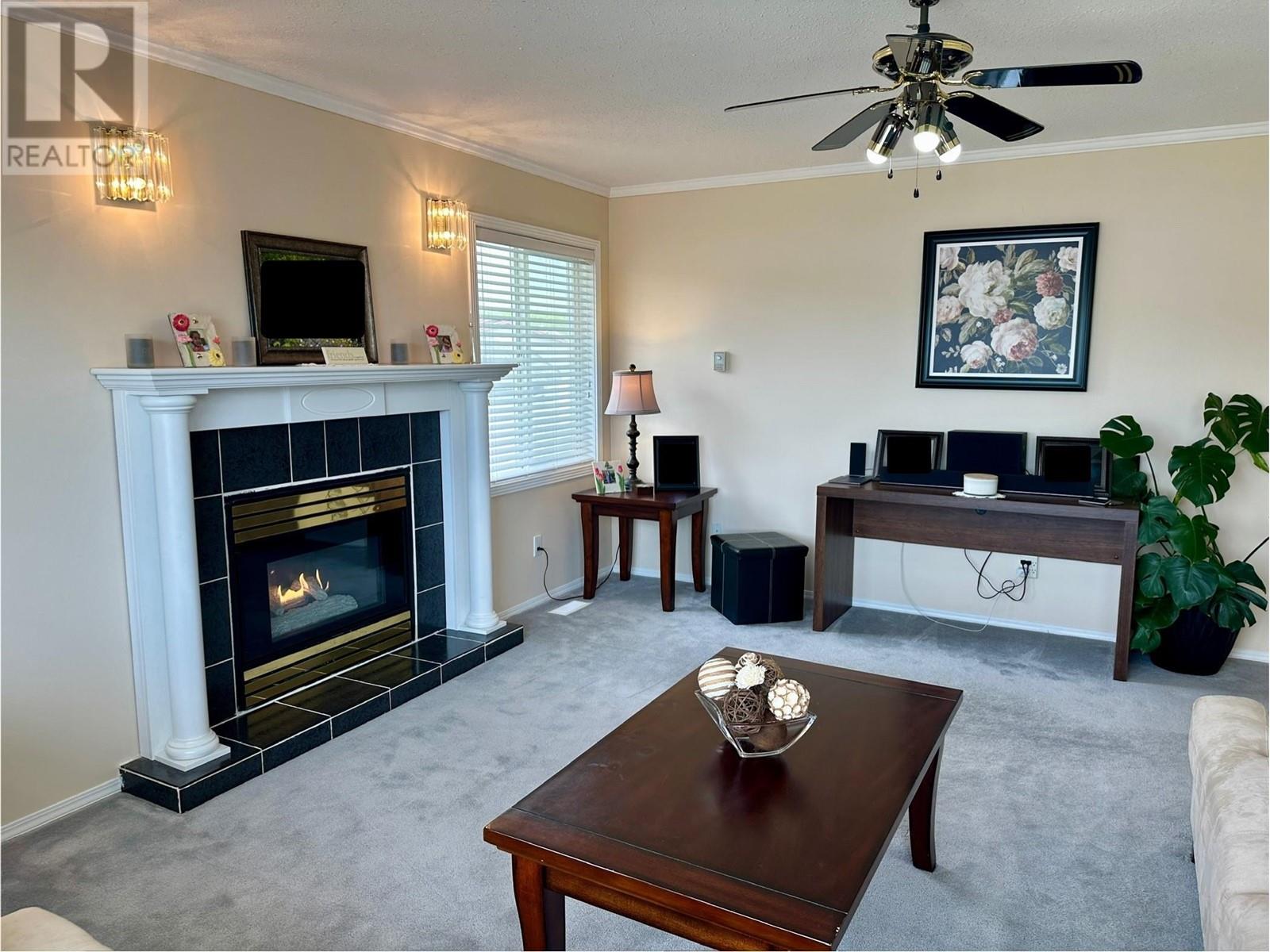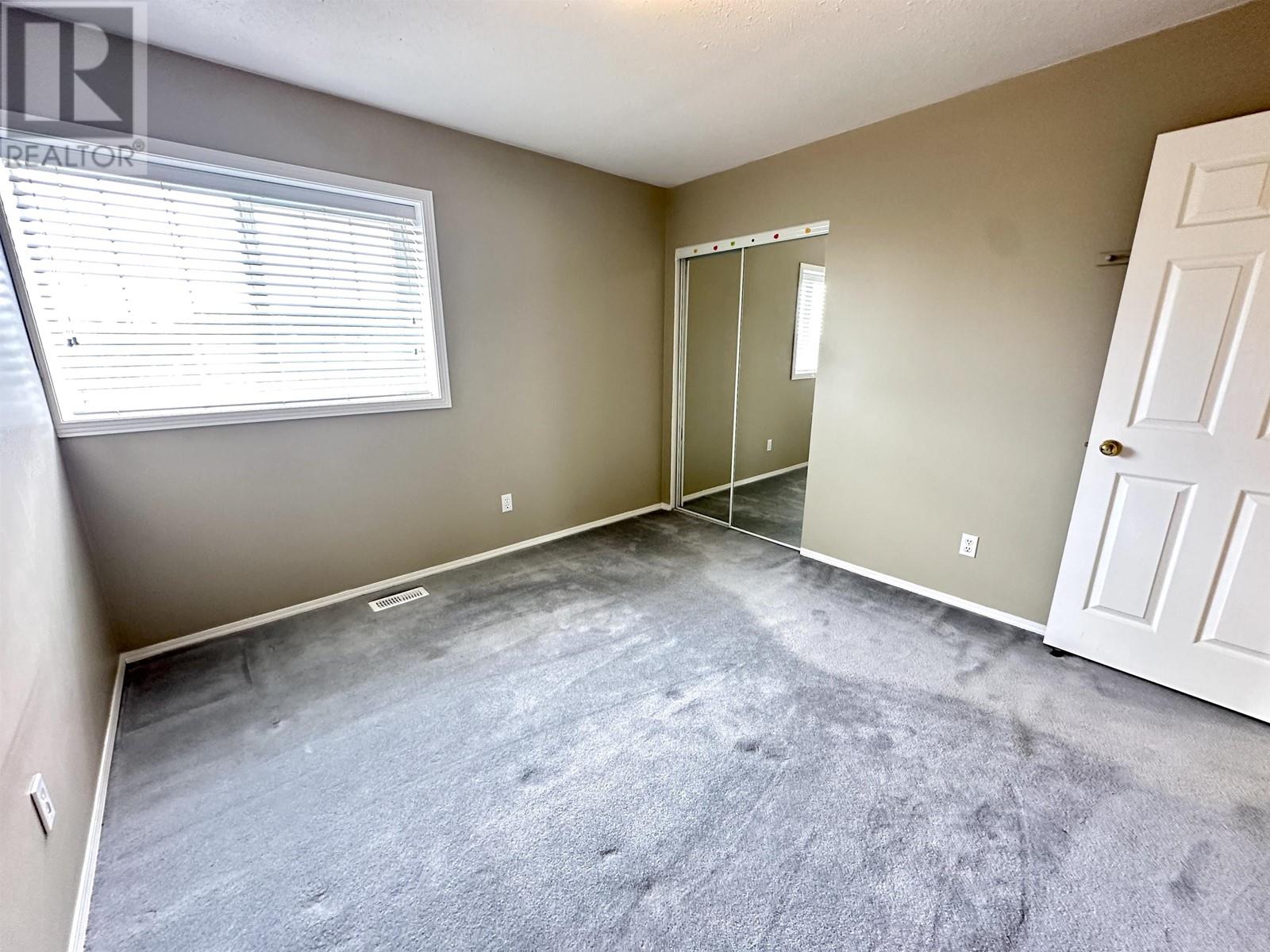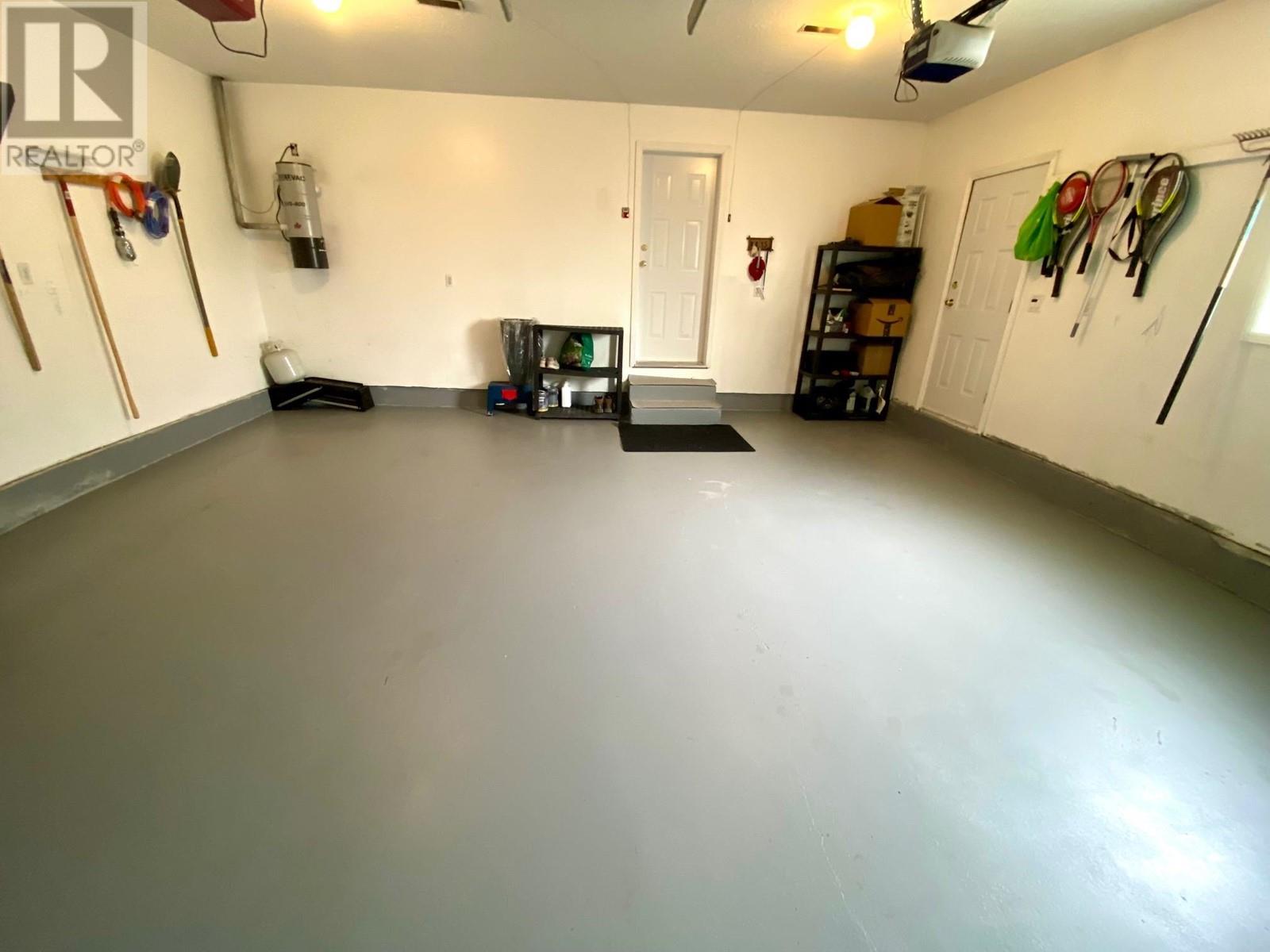6 Bedroom
3 Bathroom
2,838 ft2
Fireplace
Forced Air
$549,000
Well maintained home with 6 bedrooms, 3 bathrooms and a double garage, located in a family friendly cul-de-sac, close to the hospital, medical clinic and the golf course. This one-owner home has been very well kept and boasts a new HE gas furnace and hot water tank (Oct 2024), a new sundeck with a "duradeck" surface, a new stove and dryer, updated appliances, updated sinks and faucets, and all new PEX plumbing lines. With 3 bedrooms up and 3 bedrooms down, there is potential to add an in-law suite on the ground level (one bedroom has an outside basement entry and is currently being used as a storage room). The back yard is mostly fenced with a garden area and storage shed. (id:46156)
Property Details
|
MLS® Number
|
R3006815 |
|
Property Type
|
Single Family |
|
Storage Type
|
Storage |
Building
|
Bathroom Total
|
3 |
|
Bedrooms Total
|
6 |
|
Appliances
|
Washer, Dryer, Refrigerator, Stove, Dishwasher |
|
Basement Type
|
Crawl Space |
|
Constructed Date
|
1994 |
|
Construction Style Attachment
|
Detached |
|
Exterior Finish
|
Vinyl Siding |
|
Fireplace Present
|
Yes |
|
Fireplace Total
|
2 |
|
Foundation Type
|
Concrete Perimeter |
|
Heating Fuel
|
Natural Gas |
|
Heating Type
|
Forced Air |
|
Roof Material
|
Asphalt Shingle |
|
Roof Style
|
Conventional |
|
Stories Total
|
2 |
|
Size Interior
|
2,838 Ft2 |
|
Type
|
House |
|
Utility Water
|
Municipal Water |
Parking
Land
|
Acreage
|
No |
|
Size Irregular
|
7920 |
|
Size Total
|
7920 Sqft |
|
Size Total Text
|
7920 Sqft |
Rooms
| Level |
Type |
Length |
Width |
Dimensions |
|
Above |
Kitchen |
13 ft ,9 in |
16 ft ,2 in |
13 ft ,9 in x 16 ft ,2 in |
|
Above |
Living Room |
13 ft ,5 in |
15 ft ,1 in |
13 ft ,5 in x 15 ft ,1 in |
|
Above |
Dining Room |
10 ft ,1 in |
12 ft ,9 in |
10 ft ,1 in x 12 ft ,9 in |
|
Above |
Primary Bedroom |
10 ft ,4 in |
15 ft |
10 ft ,4 in x 15 ft |
|
Above |
Bedroom 2 |
10 ft ,9 in |
11 ft ,1 in |
10 ft ,9 in x 11 ft ,1 in |
|
Above |
Bedroom 3 |
10 ft ,8 in |
11 ft |
10 ft ,8 in x 11 ft |
|
Main Level |
Bedroom 4 |
10 ft ,1 in |
13 ft ,6 in |
10 ft ,1 in x 13 ft ,6 in |
|
Main Level |
Bedroom 5 |
9 ft ,1 in |
13 ft ,2 in |
9 ft ,1 in x 13 ft ,2 in |
|
Main Level |
Bedroom 6 |
9 ft ,1 in |
14 ft |
9 ft ,1 in x 14 ft |
|
Main Level |
Family Room |
13 ft ,6 in |
16 ft ,3 in |
13 ft ,6 in x 16 ft ,3 in |
|
Main Level |
Foyer |
9 ft |
14 ft |
9 ft x 14 ft |
|
Main Level |
Laundry Room |
5 ft ,8 in |
18 ft ,9 in |
5 ft ,8 in x 18 ft ,9 in |
https://www.realtor.ca/real-estate/28372782/3474-marrow-place-vanderhoof














































