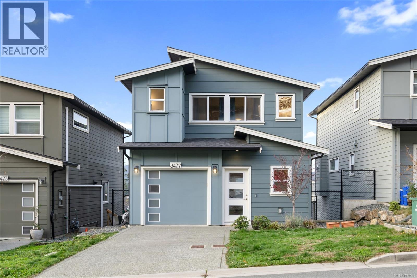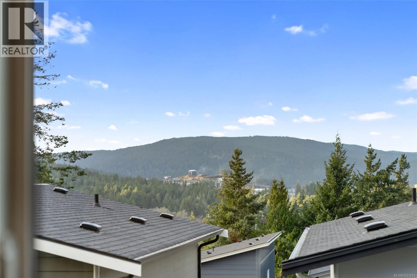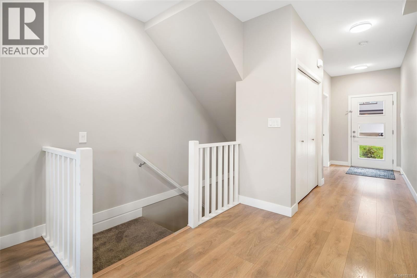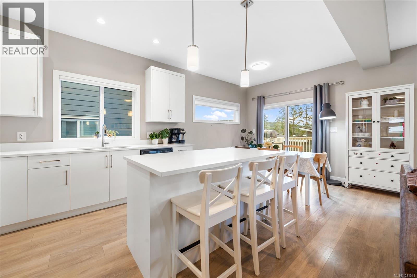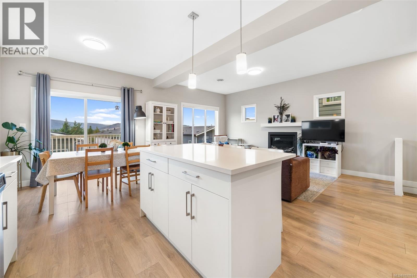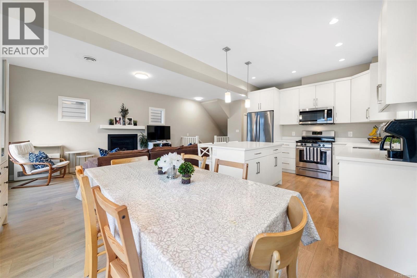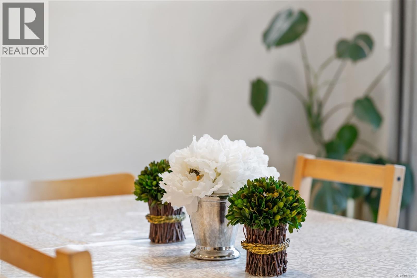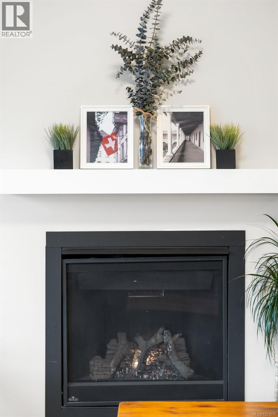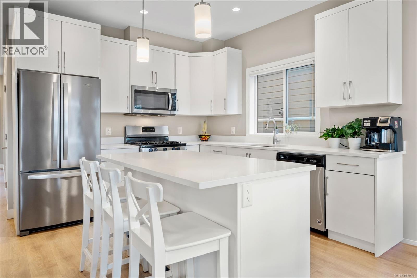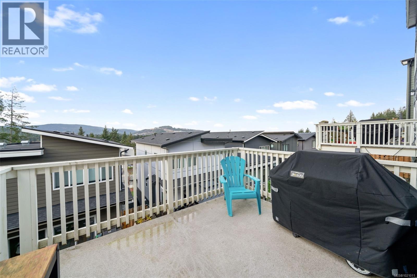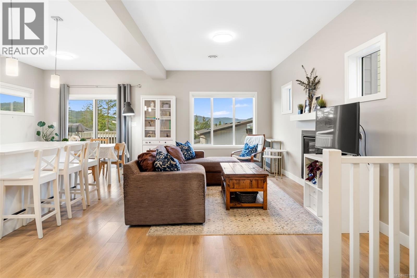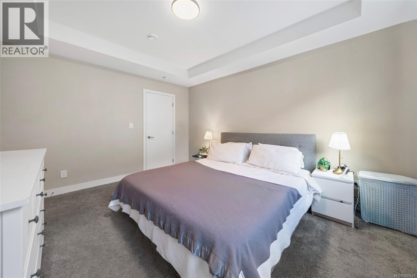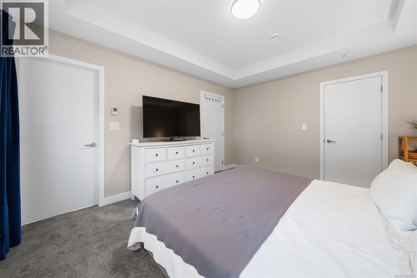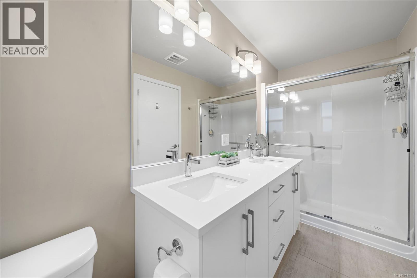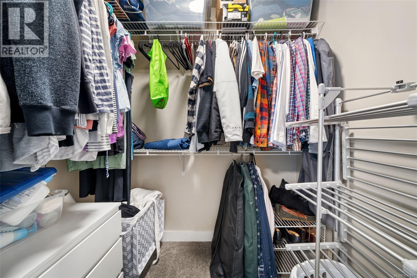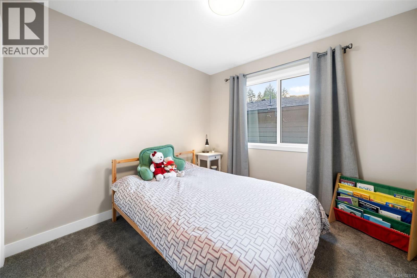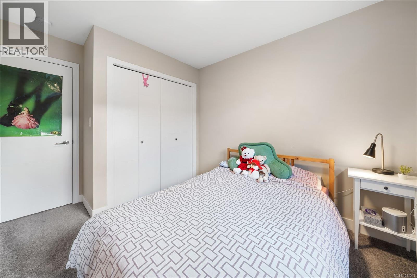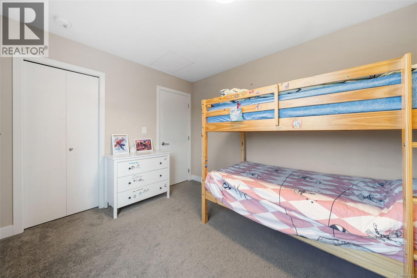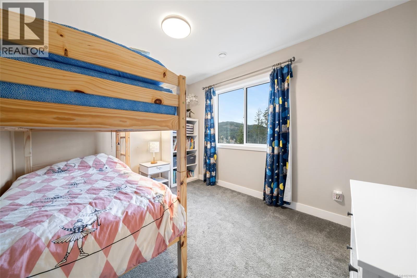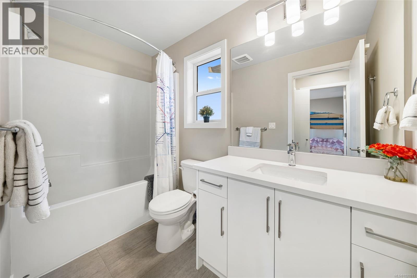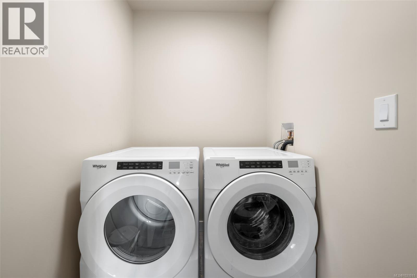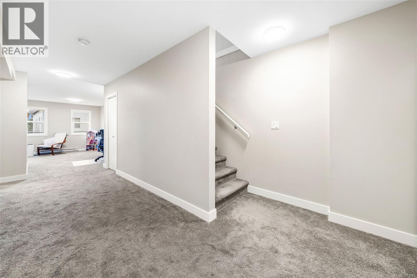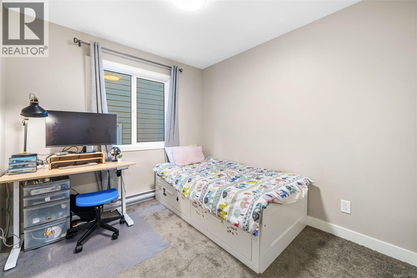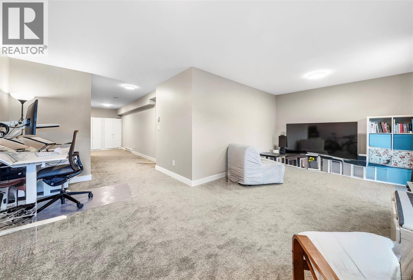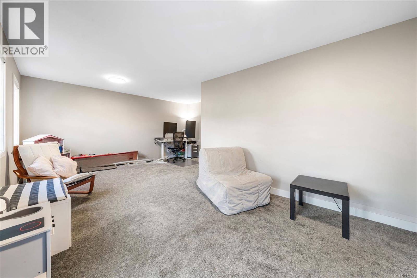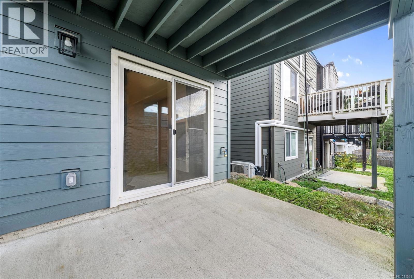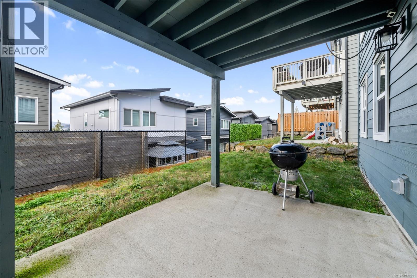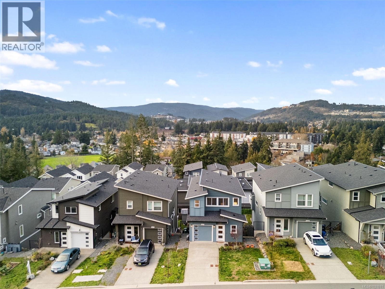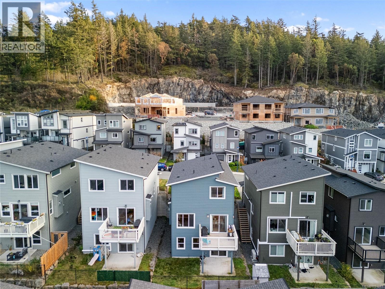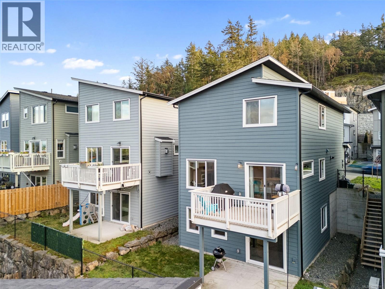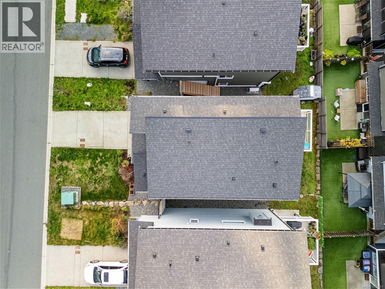3477 Myles Mansell Rd Langford, British Columbia V9C 0N6
$849,900
Welcome to this modern 2021-built home offering 4 full bedrooms and 3 bathrooms, designed for bright, contemporary living. The open-plan main level features a large island kitchen with white quartz counters, a gas stove, a cozy gas fireplace, abundant windows, and a spacious deck with beautiful valley and mountain views. Upstairs, 3 generous bedrooms include a primary suite with a walk-in closet, dual sinks and heated floors. The fully finished walkout basement provides a family room, covered patio, and 4th bedroom—ideal for guests or a home office. Quality continues with high 9 foot ceilings, ultra-efficient gas heat, on-demand hot water, keypad garage entry, energy-conscious construction, and the assurance of a 10-year home warranty. Outside, enjoy a small, easy-care grassy yard. Located near the quiet south end of Jacklin, close to parks, trails, Westhills Shopping Centre, schools, and the YMCA, this home blends comfort, convenience, and modern style—move-in ready for today’s lifestyle. (id:46156)
Property Details
| MLS® Number | 1021011 |
| Property Type | Single Family |
| Neigbourhood | Walfred |
| Parking Space Total | 2 |
| Plan | Epp81553 |
| Structure | Patio(s) |
| View Type | City View, Mountain View |
Building
| Bathroom Total | 3 |
| Bedrooms Total | 4 |
| Constructed Date | 2021 |
| Cooling Type | None |
| Fireplace Present | Yes |
| Fireplace Total | 1 |
| Heating Fuel | Natural Gas, Other |
| Heating Type | Forced Air |
| Size Interior | 2,098 Ft2 |
| Total Finished Area | 2098 Sqft |
| Type | House |
Land
| Acreage | No |
| Size Irregular | 2428 |
| Size Total | 2428 Sqft |
| Size Total Text | 2428 Sqft |
| Zoning Type | Residential |
Rooms
| Level | Type | Length | Width | Dimensions |
|---|---|---|---|---|
| Second Level | Bathroom | 5'0 x 9'5 | ||
| Second Level | Ensuite | 4'11 x 11'7 | ||
| Second Level | Laundry Room | 5'0 x 4'11 | ||
| Second Level | Bedroom | 11'9 x 9'5 | ||
| Second Level | Bedroom | 11'9 x 9'7 | ||
| Second Level | Primary Bedroom | 11'9 x 14'3 | ||
| Lower Level | Patio | 11'9 x 9'11 | ||
| Lower Level | Bedroom | 9'7 x 9'1 | ||
| Lower Level | Storage | 10'2 x 21'3 | ||
| Lower Level | Family Room | 20'10 x 16'5 | ||
| Main Level | Bathroom | 4'11 x 4'10 | ||
| Main Level | Living Room | 10'10 x 17'0 | ||
| Main Level | Dining Room | 9'11 x 9'1 | ||
| Main Level | Kitchen | 9'11 x 10'9 | ||
| Main Level | Entrance | 5'4 x 21'6 |
https://www.realtor.ca/real-estate/29128825/3477-myles-mansell-rd-langford-walfred


