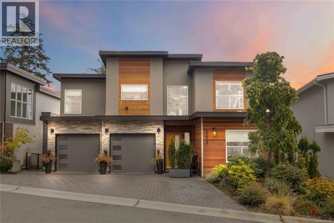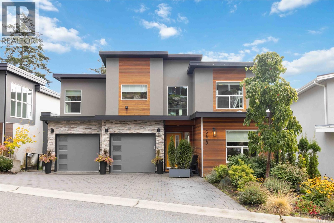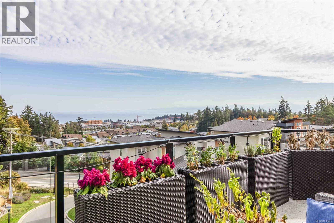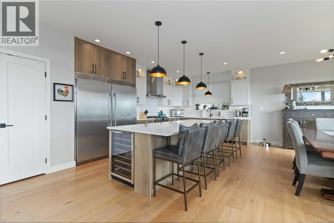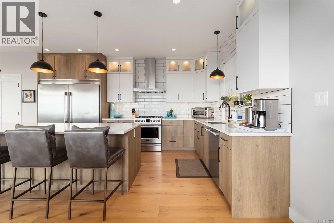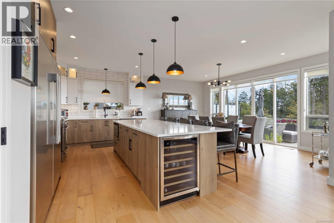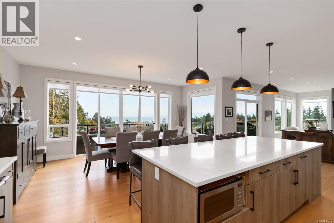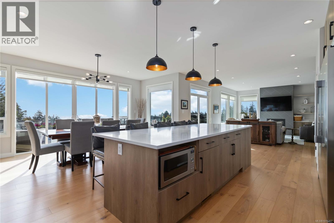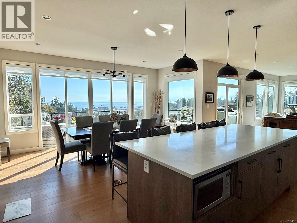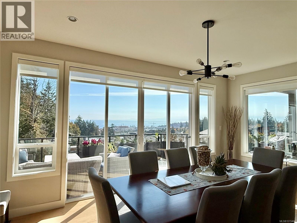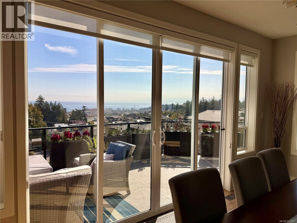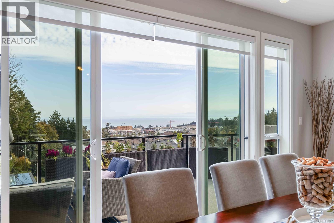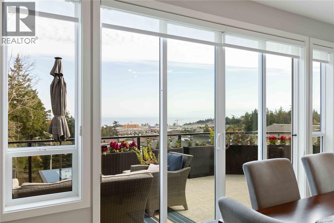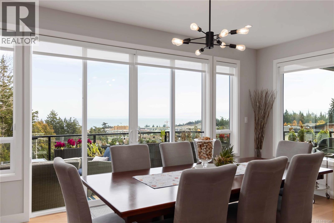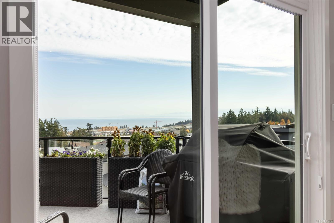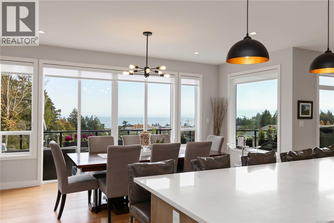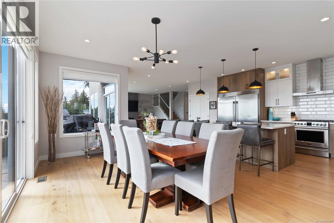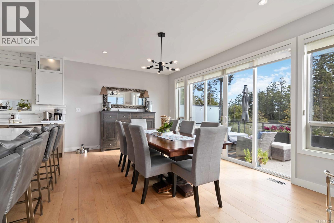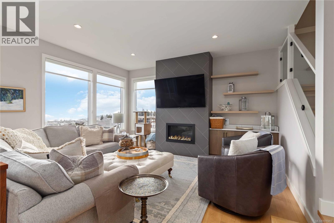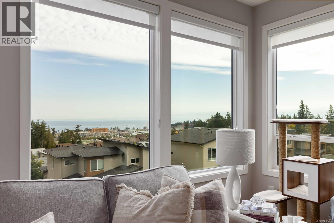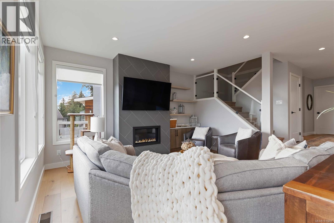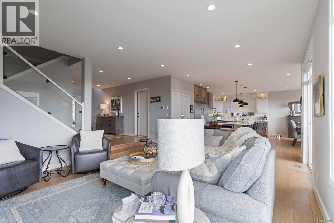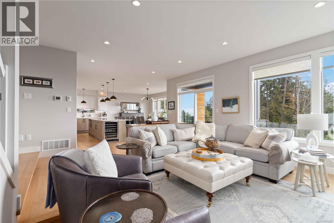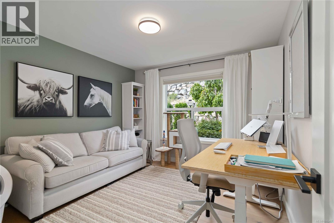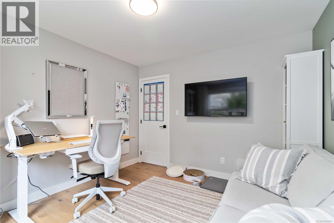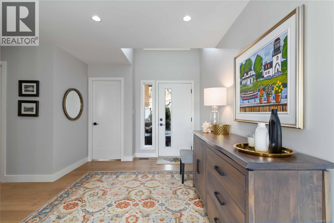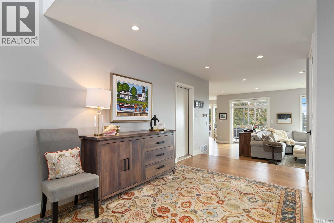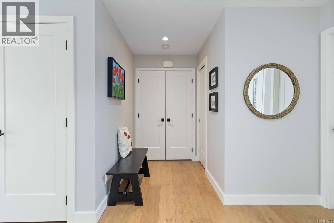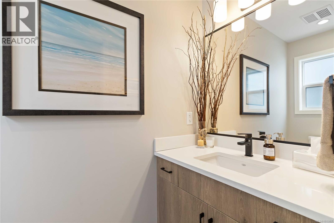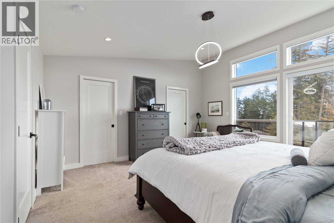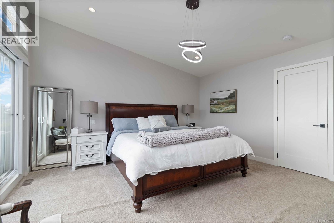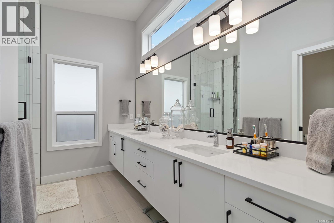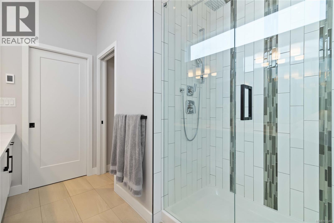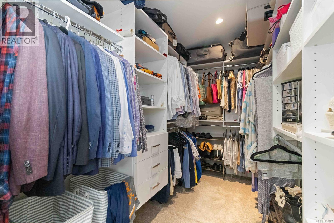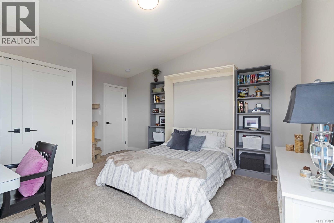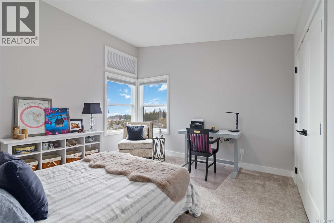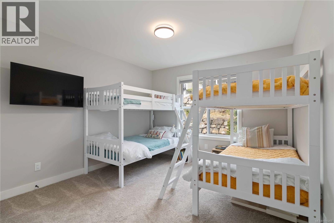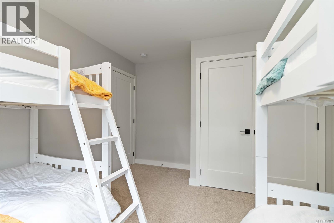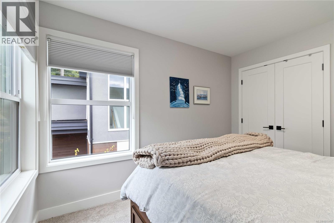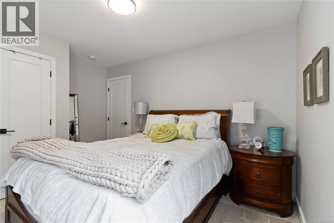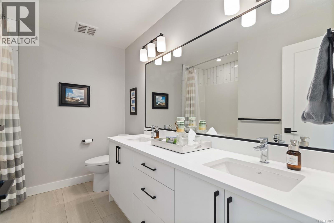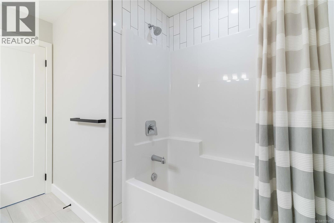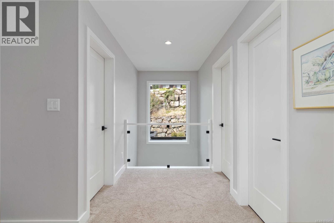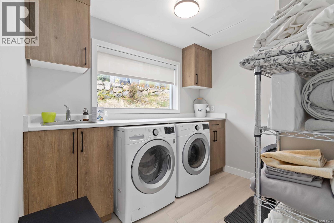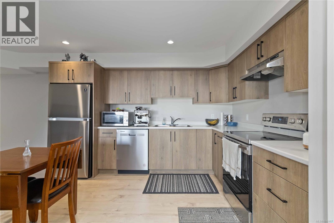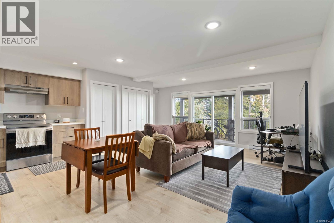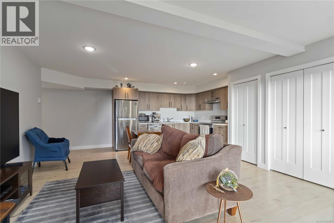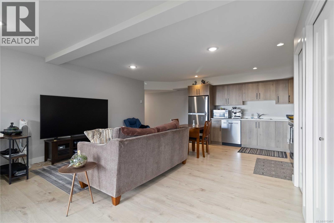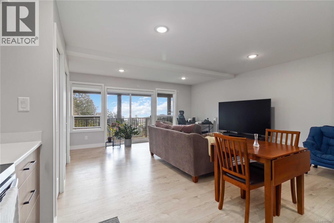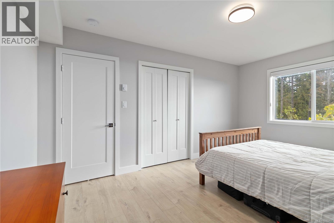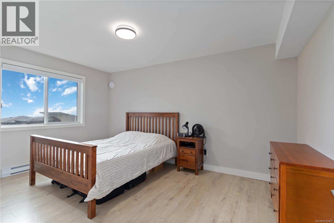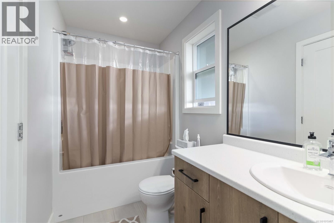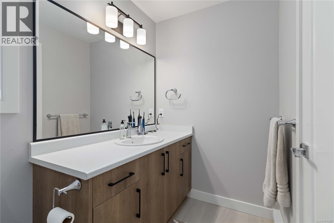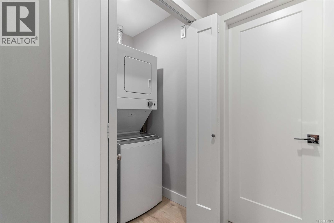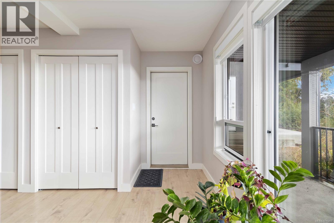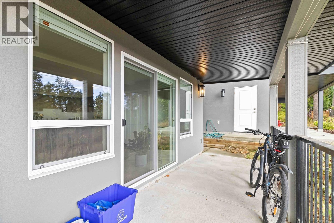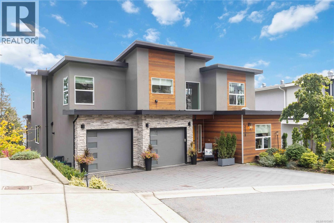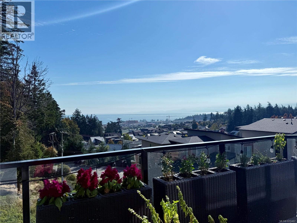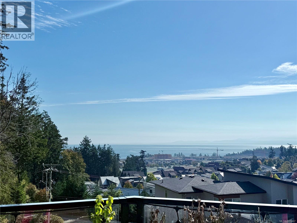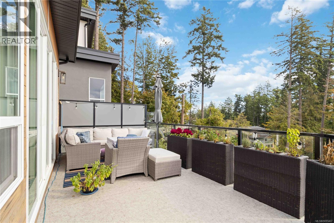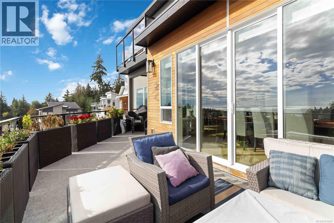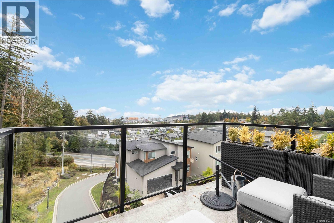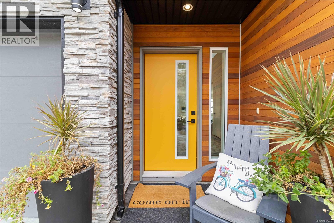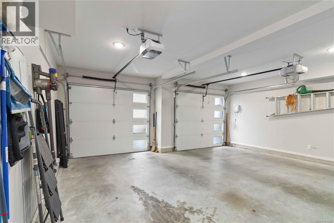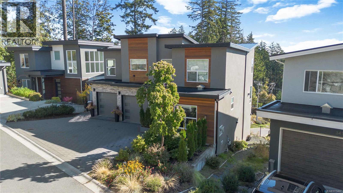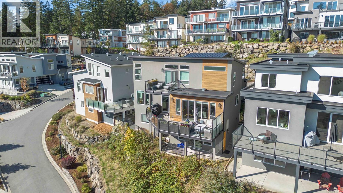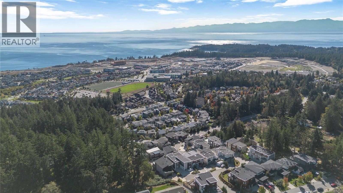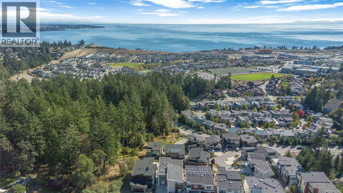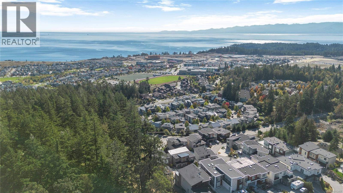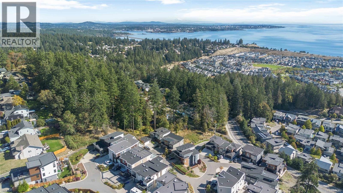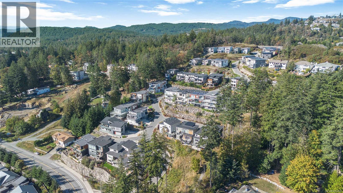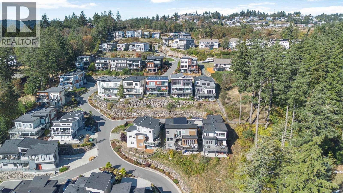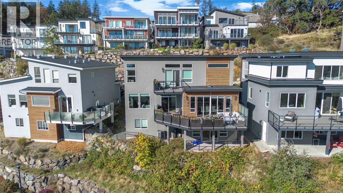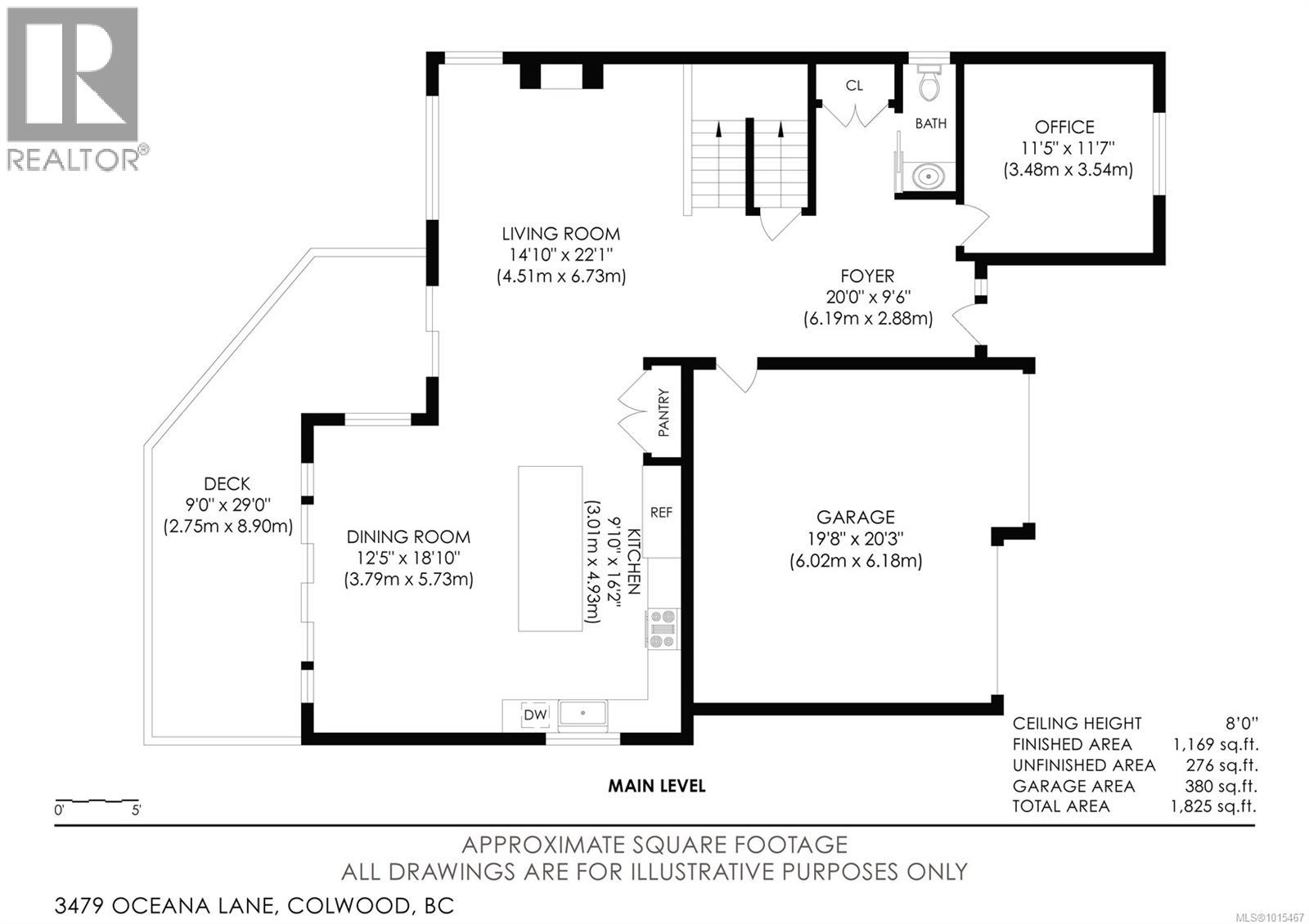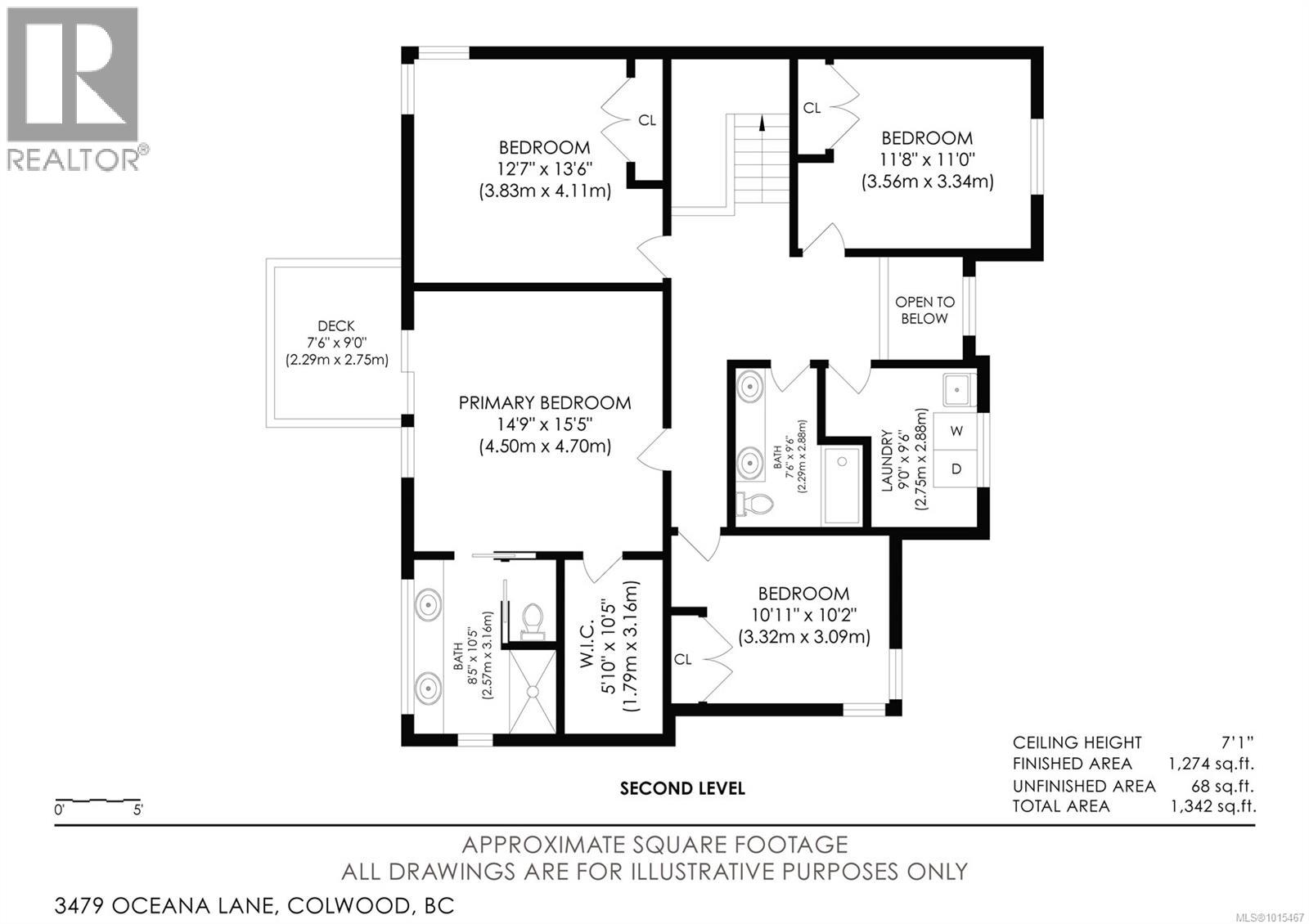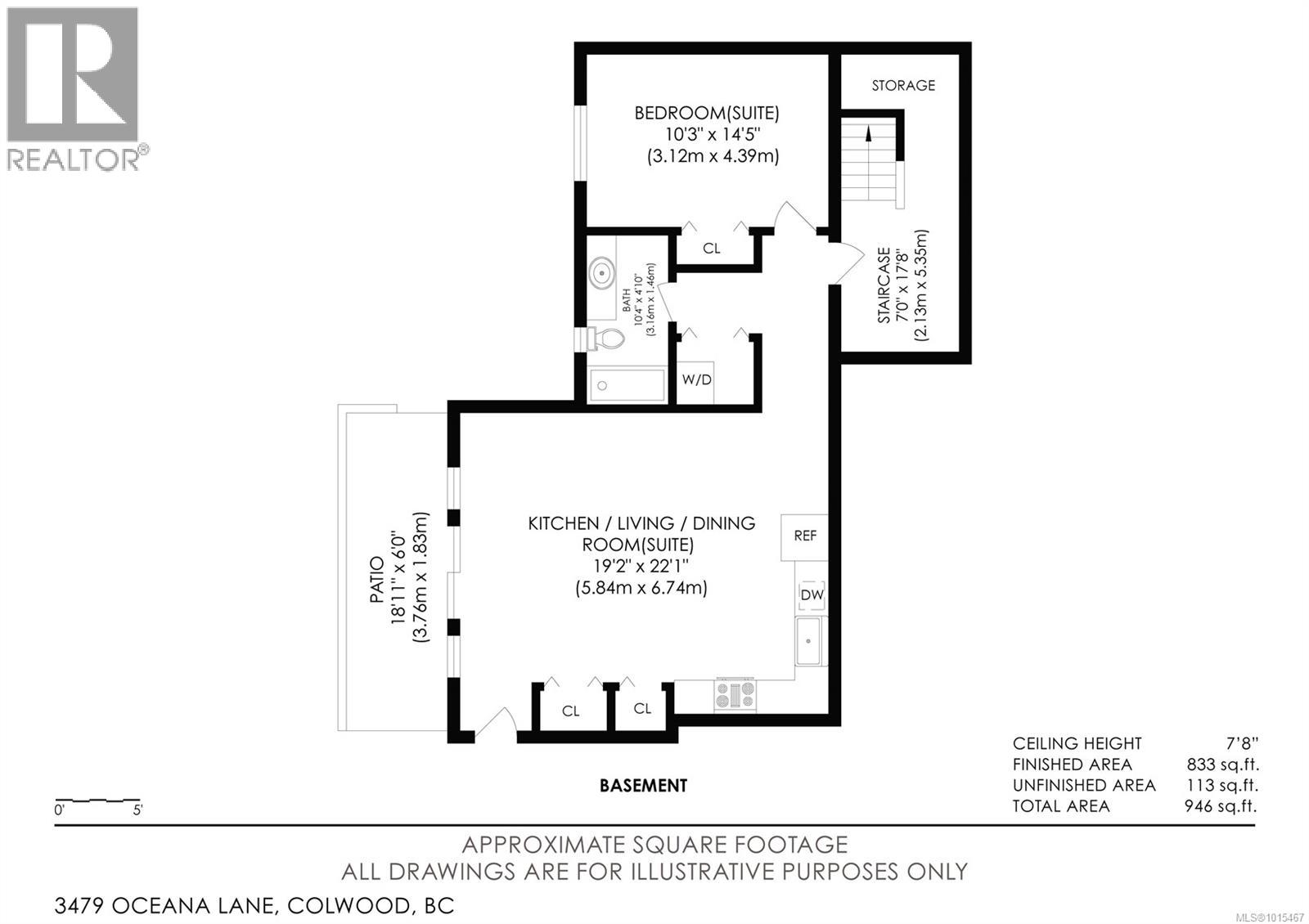3479 Oceana Lane Colwood, British Columbia V8W 0C5
$1,499,000Maintenance,
$189.57 Monthly
Maintenance,
$189.57 MonthlySTUNNING UNOBSTRUCTED OCEAN & OLYMPIC MTN VIEWS are perfectly captured by nearly every room of this spectacular Westcoast contemporary home. Enjoy stunning sunrises over the glistening ocean- a sight to be seen! Excellent sun exposure provides this PERFECTLY DESIGNED FLOORPLAN w/ample natural light. OPEN CONCEPT main level with an expansive WALL OF WINDOWS drawing your eyes to the VIEW! Designer kitchen boasts a huge quartz eating island, pantry closet & Deluxe appliance pkg that's certainly a focal point. Sliding doors take you from the dining to the main deck, engineered & pre-wired for hot tub. Large OFFICE on main! Upstairs features 4 bdrms & laundry. Primary suite is its own oasis w/vaulted ceiling, balcony, spa-like ensuite, walk-in closet. LEGAL 1BD SUITE ON LOWER LEVEL (vacant Nov30) has OCEAN VIEWS- incorporates well into main! Built to high Energuide standards. Forced air w/heat pump. HW on-demand. TRIPLE WIDE DRIVEWAY! Bal 10yr warranty. ALL SQFT approx- buyer must verify (id:46156)
Property Details
| MLS® Number | 1015467 |
| Property Type | Single Family |
| Neigbourhood | Royal Bay |
| Community Features | Pets Allowed, Family Oriented |
| Features | Cul-de-sac, Park Setting, Other |
| Parking Space Total | 3 |
| Plan | Eps2922 |
| Structure | Patio(s) |
| View Type | Mountain View, Ocean View |
Building
| Bathroom Total | 4 |
| Bedrooms Total | 5 |
| Appliances | Dishwasher, Oven - Gas, Refrigerator, Stove, Washer, Dryer |
| Architectural Style | Contemporary, Westcoast |
| Constructed Date | 2020 |
| Cooling Type | Air Conditioned |
| Fireplace Present | Yes |
| Fireplace Total | 1 |
| Heating Fuel | Electric, Natural Gas, Other |
| Heating Type | Baseboard Heaters, Forced Air, Heat Pump |
| Size Interior | 3,636 Ft2 |
| Total Finished Area | 3276 Sqft |
| Type | House |
Land
| Access Type | Road Access |
| Acreage | No |
| Size Irregular | 5302 |
| Size Total | 5302 Sqft |
| Size Total Text | 5302 Sqft |
| Zoning Type | Residential |
Rooms
| Level | Type | Length | Width | Dimensions |
|---|---|---|---|---|
| Second Level | Balcony | 8 ft | 9 ft | 8 ft x 9 ft |
| Second Level | Balcony | 29 ft | 9 ft | 29 ft x 9 ft |
| Second Level | Laundry Room | 9 ft | 10 ft | 9 ft x 10 ft |
| Second Level | Bathroom | 8 ft | 10 ft | 8 ft x 10 ft |
| Second Level | Ensuite | 9 ft | 11 ft | 9 ft x 11 ft |
| Second Level | Bedroom | 11 ft | 10 ft | 11 ft x 10 ft |
| Second Level | Bedroom | 12 ft | 11 ft | 12 ft x 11 ft |
| Second Level | Bedroom | 13 ft | 14 ft | 13 ft x 14 ft |
| Second Level | Primary Bedroom | 16 ft | 15 ft | 16 ft x 15 ft |
| Lower Level | Patio | 19 ft | 6 ft | 19 ft x 6 ft |
| Lower Level | Laundry Room | 4 ft | 4 ft | 4 ft x 4 ft |
| Main Level | Bathroom | 2-Piece | ||
| Main Level | Balcony | 29'4 x 9'9 | ||
| Main Level | Dining Room | 19 ft | 13 ft | 19 ft x 13 ft |
| Main Level | Kitchen | 16 ft | 10 ft | 16 ft x 10 ft |
| Main Level | Living Room | 22 ft | 15 ft | 22 ft x 15 ft |
| Main Level | Office | 12 ft | 12 ft | 12 ft x 12 ft |
| Main Level | Entrance | 20 ft | 10 ft | 20 ft x 10 ft |
| Additional Accommodation | Bathroom | 10 ft | 5 ft | 10 ft x 5 ft |
| Additional Accommodation | Bedroom | 10 ft | 14 ft | 10 ft x 14 ft |
| Additional Accommodation | Kitchen | 19 ft | 22 ft | 19 ft x 22 ft |
https://www.realtor.ca/real-estate/28962077/3479-oceana-lane-colwood-royal-bay


