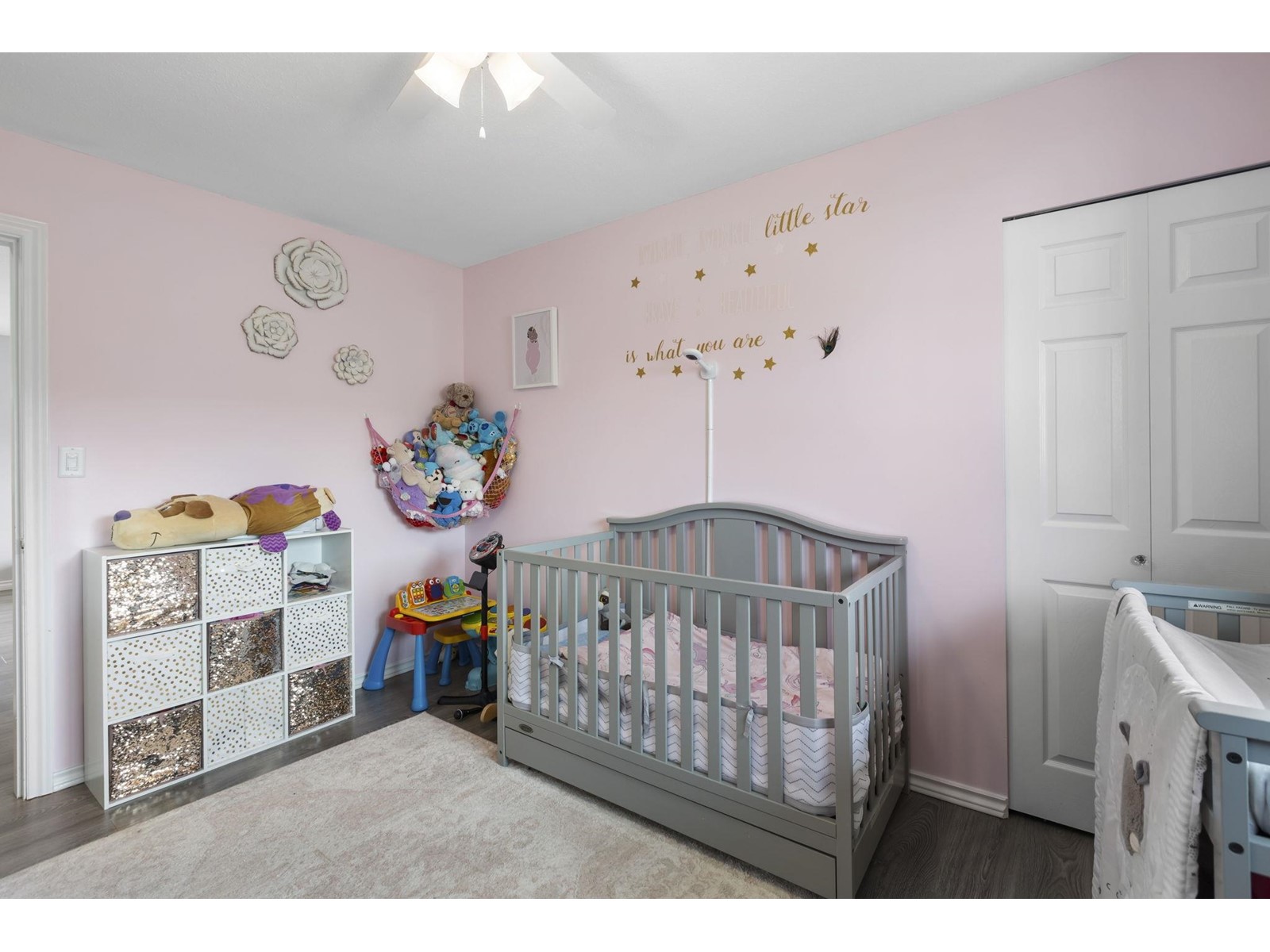5 Bedroom
3 Bathroom
2,214 ft2
Other
Fireplace
Baseboard Heaters, Forced Air
$1,075,000
Welcome home to Huntingdon! Beautiful two storey house featuring 5 Bedrooms + 3 Bathrooms with over 2,200 + Sq ft of living space on a quiet dead end road. Cozy patio upon entry and at the front of the home to enjoy your morning coffees. Open floor plan on the main featuring a large contemporary kitchen with island and S/S appliances, living room with gas fireplace, and access to your rear covered patio overlooking the fenced backyard. Primary bedroom with ensuite bathroom and 2 other bedrooms on the upper level. Basement offers another bedroom for upstairs use or office space along with a seperate fully self contained 1 bedroom suite as a mortgage helper. Oversized single garage, massive 6'2 crawl space, updates throughout and also lane way access with extra parking. Tremendous value! (id:46156)
Property Details
|
MLS® Number
|
R2983411 |
|
Property Type
|
Single Family |
|
Parking Space Total
|
4 |
Building
|
Bathroom Total
|
3 |
|
Bedrooms Total
|
5 |
|
Age
|
24 Years |
|
Appliances
|
Washer, Dryer, Refrigerator, Stove, Dishwasher |
|
Architectural Style
|
Other |
|
Basement Development
|
Finished |
|
Basement Type
|
Unknown (finished) |
|
Construction Style Attachment
|
Detached |
|
Fireplace Present
|
Yes |
|
Fireplace Total
|
1 |
|
Heating Type
|
Baseboard Heaters, Forced Air |
|
Size Interior
|
2,214 Ft2 |
|
Type
|
House |
|
Utility Water
|
Municipal Water |
Parking
Land
|
Acreage
|
No |
|
Sewer
|
Storm Sewer |
|
Size Irregular
|
4949 |
|
Size Total
|
4949 Sqft |
|
Size Total Text
|
4949 Sqft |
Utilities
|
Electricity
|
Available |
|
Natural Gas
|
Available |
|
Water
|
Available |
https://www.realtor.ca/real-estate/28107627/34795-1st-avenue-abbotsford














































