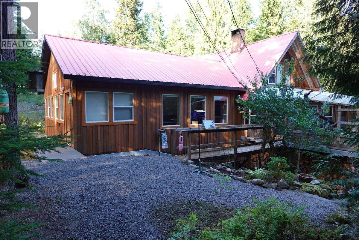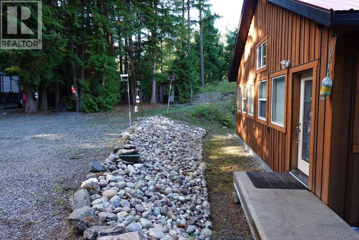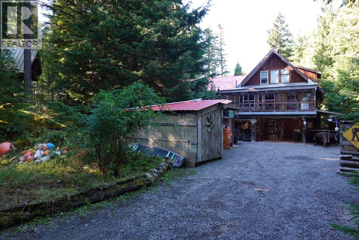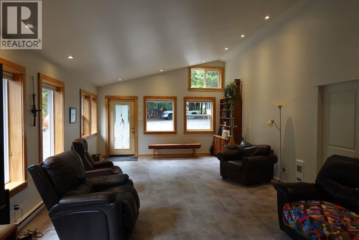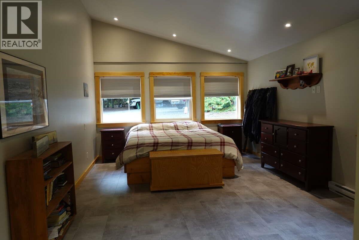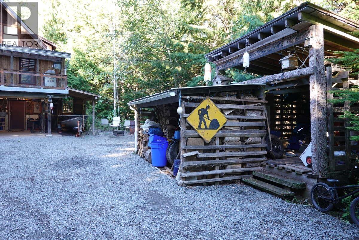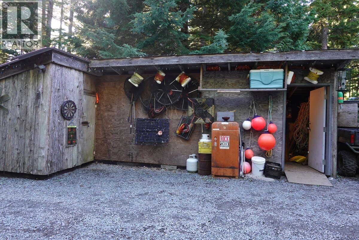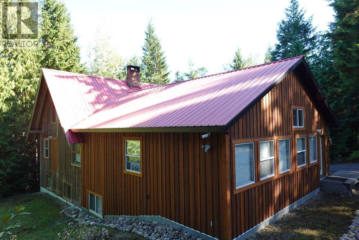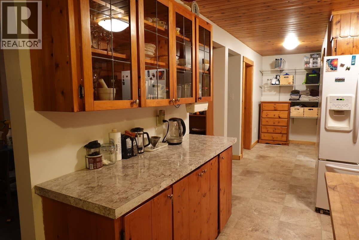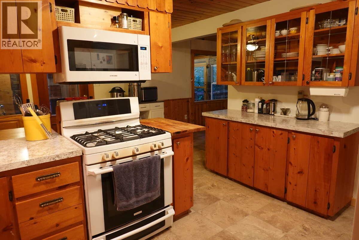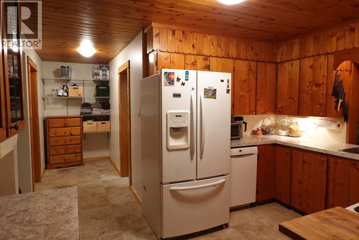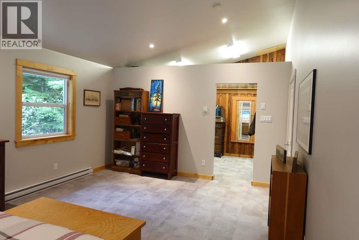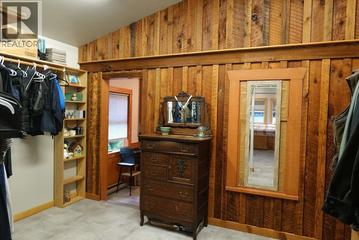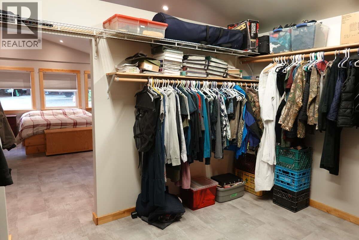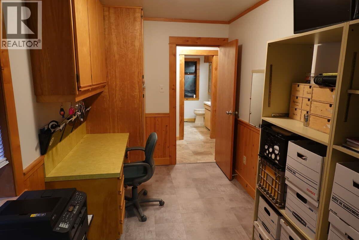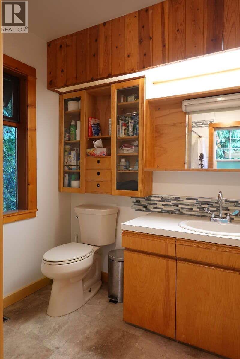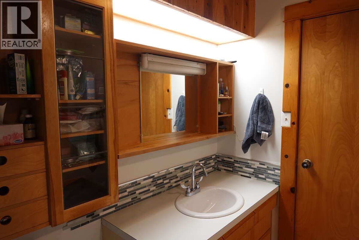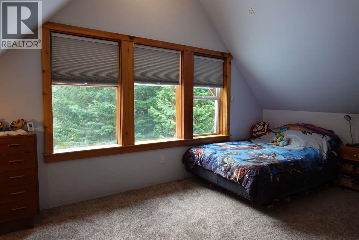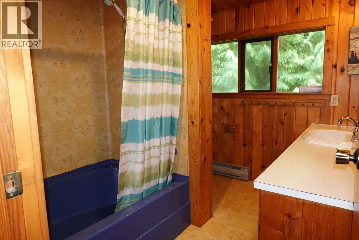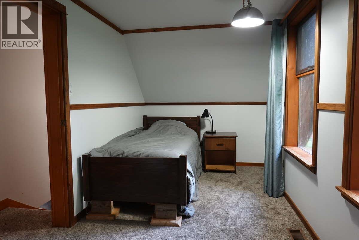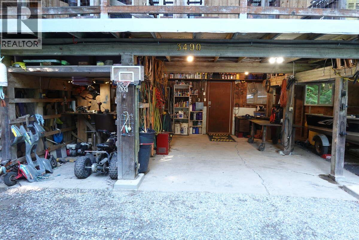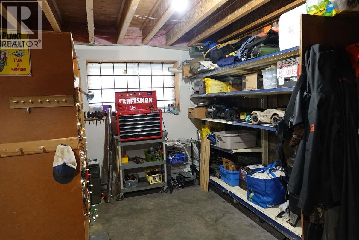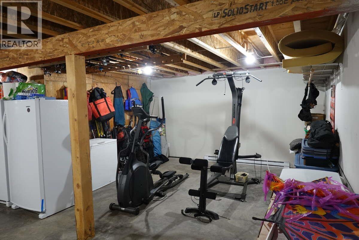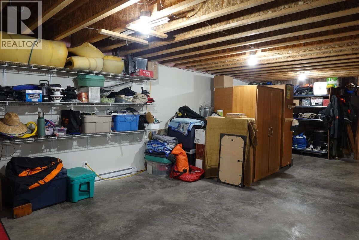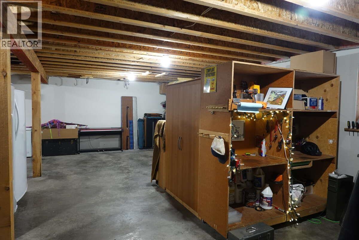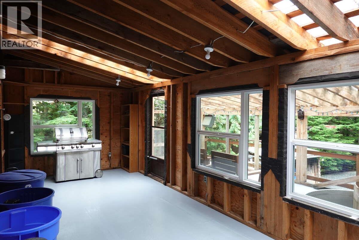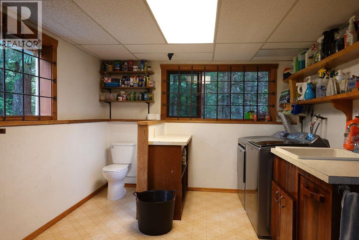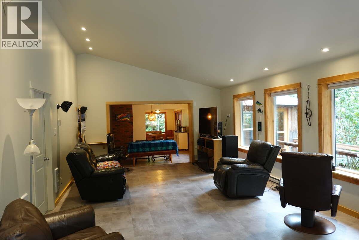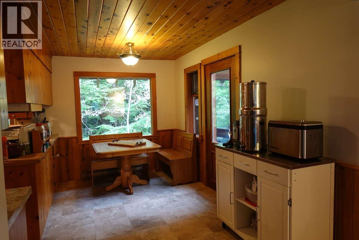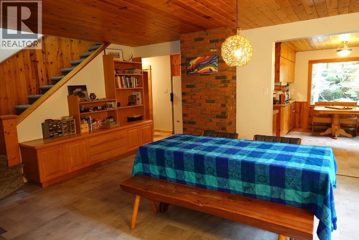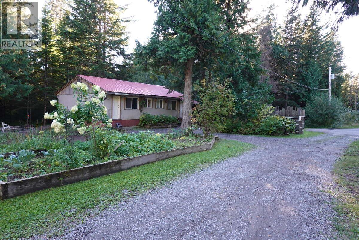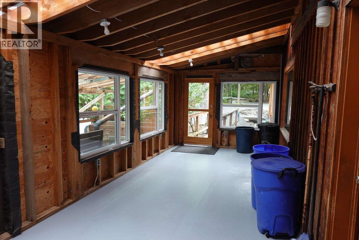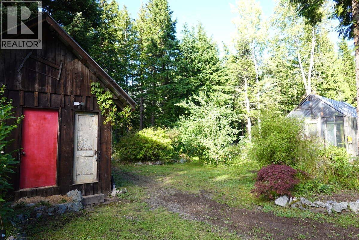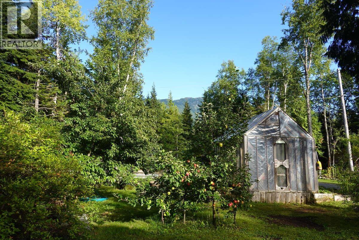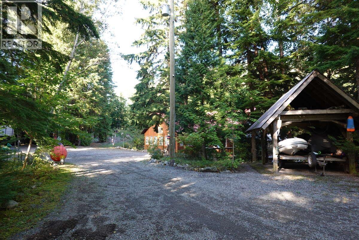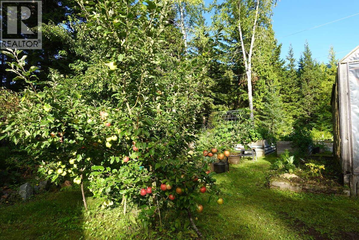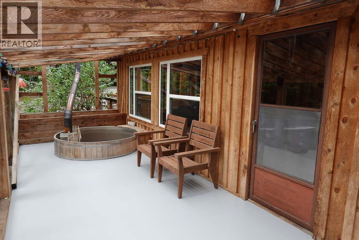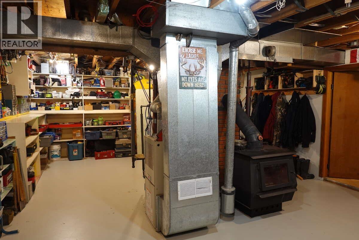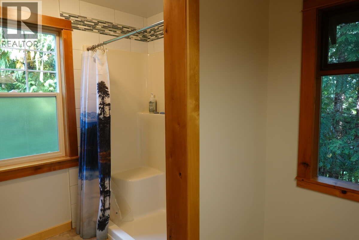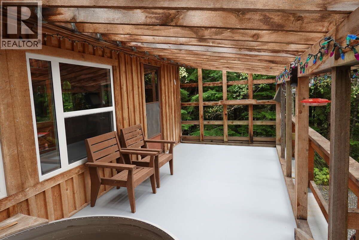3 Bedroom
3 Bathroom
3,720 ft2
Baseboard Heaters, Forced Air
Acreage
$780,000
For more information, click the Brochure button. Solid house with many upgrades, situated on 7 acres with a creek out back, only minutes from downtown. Features 400+sf main floor Master Suite. Amazing flexible spaces for active families and soon-to-be hobby farmers alike. This property and home have so much character to offer. If you are looking for a manageable acreage with a load of privacy, but not too far away - this has to be it. A home like this on acreage won't last long - the drive in sells itself! All measurements are approximate. (id:46156)
Property Details
|
MLS® Number
|
R3059259 |
|
Property Type
|
Single Family |
|
View Type
|
Mountain View, Ravine View |
Building
|
Bathroom Total
|
3 |
|
Bedrooms Total
|
3 |
|
Appliances
|
Dryer, Washer, Dishwasher, Hot Tub, Stove |
|
Basement Development
|
Finished |
|
Basement Type
|
Full (finished) |
|
Constructed Date
|
1984 |
|
Construction Style Attachment
|
Detached |
|
Exterior Finish
|
Wood |
|
Foundation Type
|
Concrete Perimeter |
|
Heating Fuel
|
Natural Gas |
|
Heating Type
|
Baseboard Heaters, Forced Air |
|
Roof Material
|
Metal |
|
Roof Style
|
Conventional |
|
Stories Total
|
3 |
|
Size Interior
|
3,720 Ft2 |
|
Total Finished Area
|
3720 Sqft |
|
Type
|
House |
|
Utility Water
|
Municipal Water |
Parking
Land
|
Acreage
|
Yes |
|
Size Irregular
|
310583 |
|
Size Total
|
310583 Sqft |
|
Size Total Text
|
310583 Sqft |
Rooms
| Level |
Type |
Length |
Width |
Dimensions |
|
Above |
Bedroom 2 |
16 ft ,4 in |
11 ft ,7 in |
16 ft ,4 in x 11 ft ,7 in |
|
Above |
Bedroom 3 |
16 ft ,8 in |
7 ft ,9 in |
16 ft ,8 in x 7 ft ,9 in |
|
Above |
Storage |
7 ft ,5 in |
4 ft ,1 in |
7 ft ,5 in x 4 ft ,1 in |
|
Basement |
Utility Room |
24 ft |
17 ft ,5 in |
24 ft x 17 ft ,5 in |
|
Basement |
Laundry Room |
11 ft ,8 in |
10 ft ,1 in |
11 ft ,8 in x 10 ft ,1 in |
|
Basement |
Flex Space |
11 ft ,1 in |
6 ft ,9 in |
11 ft ,1 in x 6 ft ,9 in |
|
Basement |
Recreational, Games Room |
28 ft ,9 in |
27 ft ,7 in |
28 ft ,9 in x 27 ft ,7 in |
|
Main Level |
Primary Bedroom |
19 ft ,1 in |
13 ft ,2 in |
19 ft ,1 in x 13 ft ,2 in |
|
Main Level |
Living Room |
29 ft ,4 in |
15 ft ,3 in |
29 ft ,4 in x 15 ft ,3 in |
|
Main Level |
Family Room |
17 ft ,1 in |
12 ft |
17 ft ,1 in x 12 ft |
|
Main Level |
Eating Area |
12 ft ,1 in |
8 ft |
12 ft ,1 in x 8 ft |
|
Main Level |
Kitchen |
11 ft ,9 in |
10 ft |
11 ft ,9 in x 10 ft |
|
Main Level |
Other |
13 ft ,2 in |
9 ft ,6 in |
13 ft ,2 in x 9 ft ,6 in |
|
Main Level |
Flex Space |
12 ft ,1 in |
7 ft ,4 in |
12 ft ,1 in x 7 ft ,4 in |
https://www.realtor.ca/real-estate/28998700/3490-col-smith-avenue-terrace


