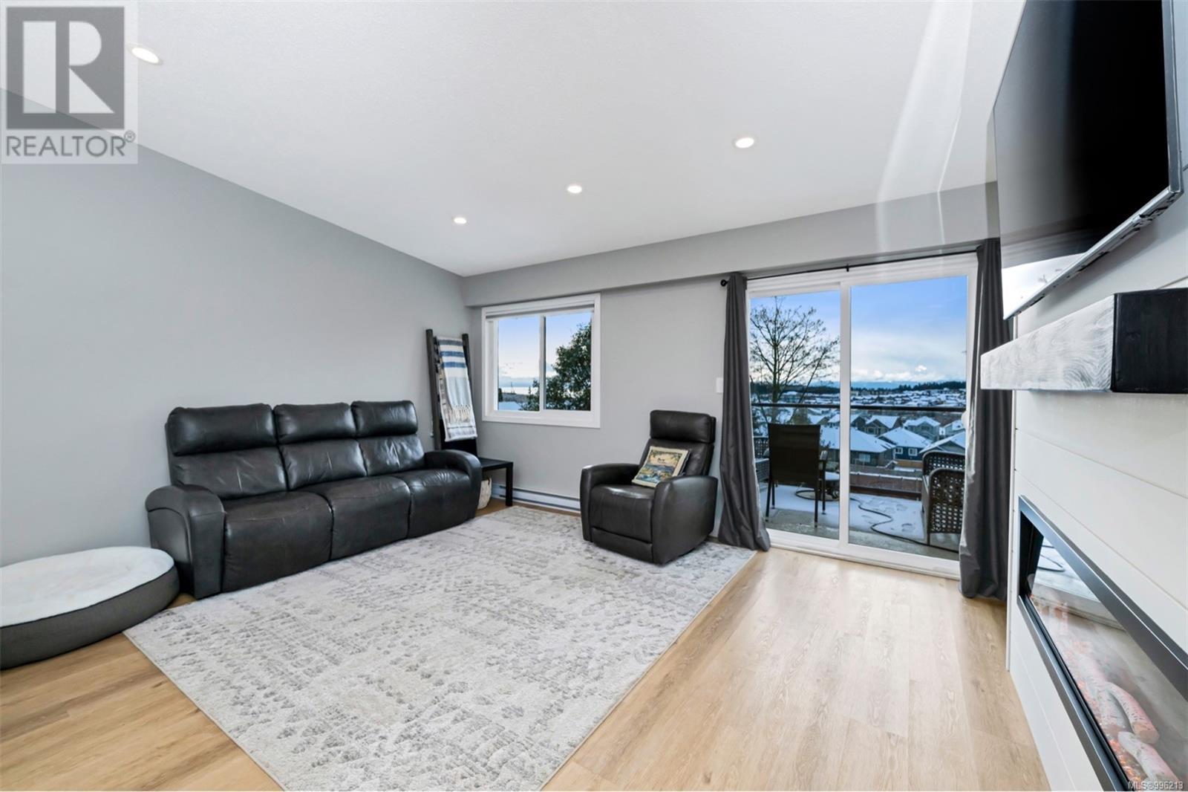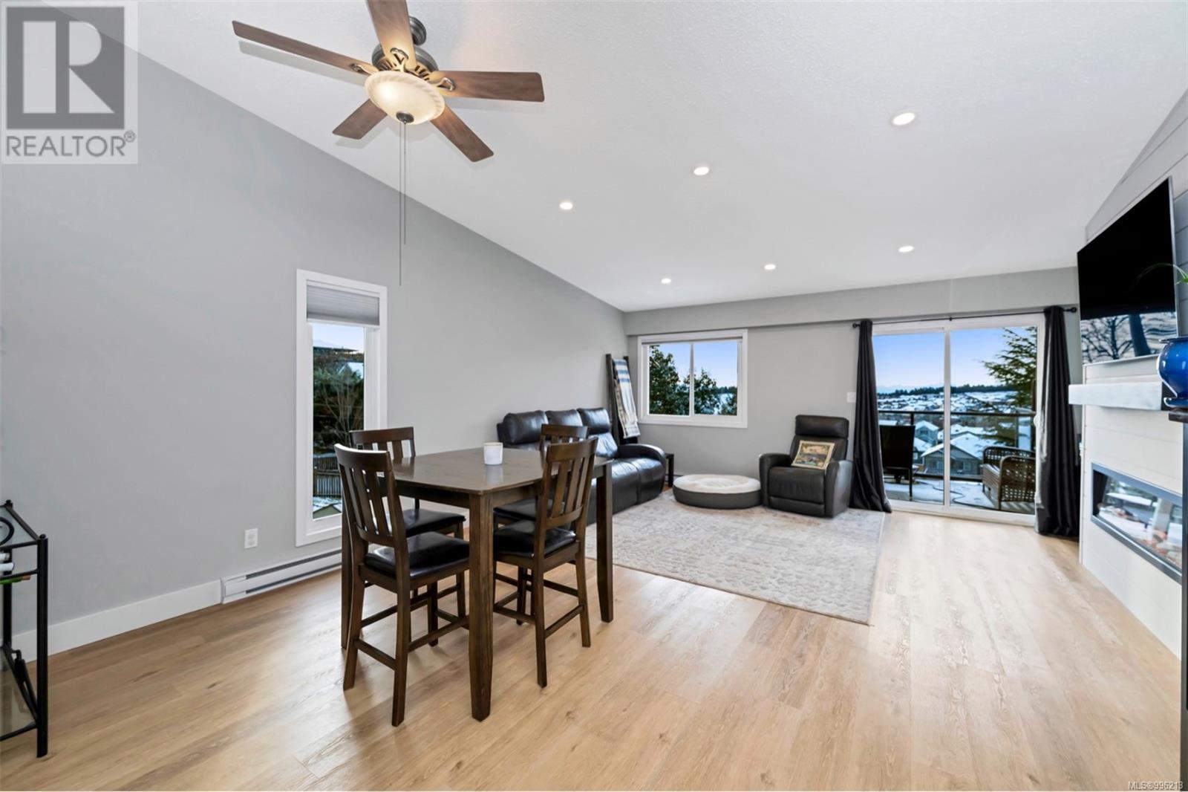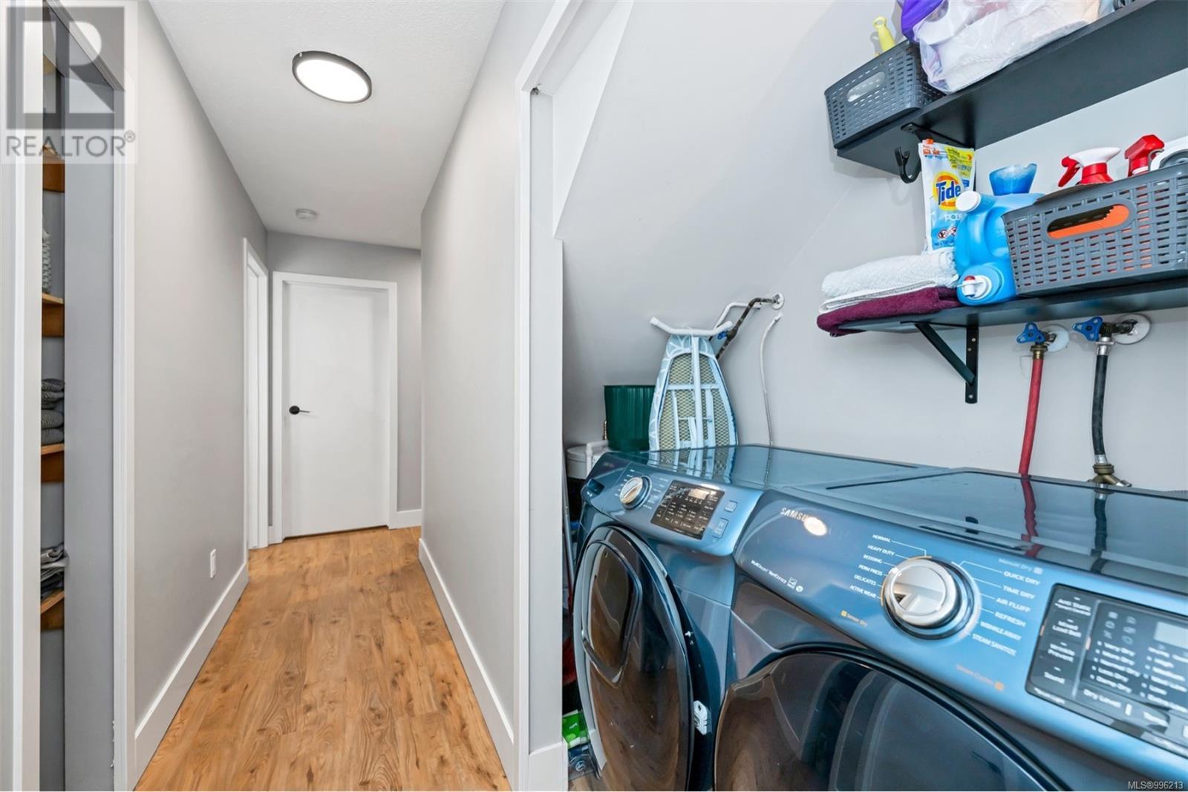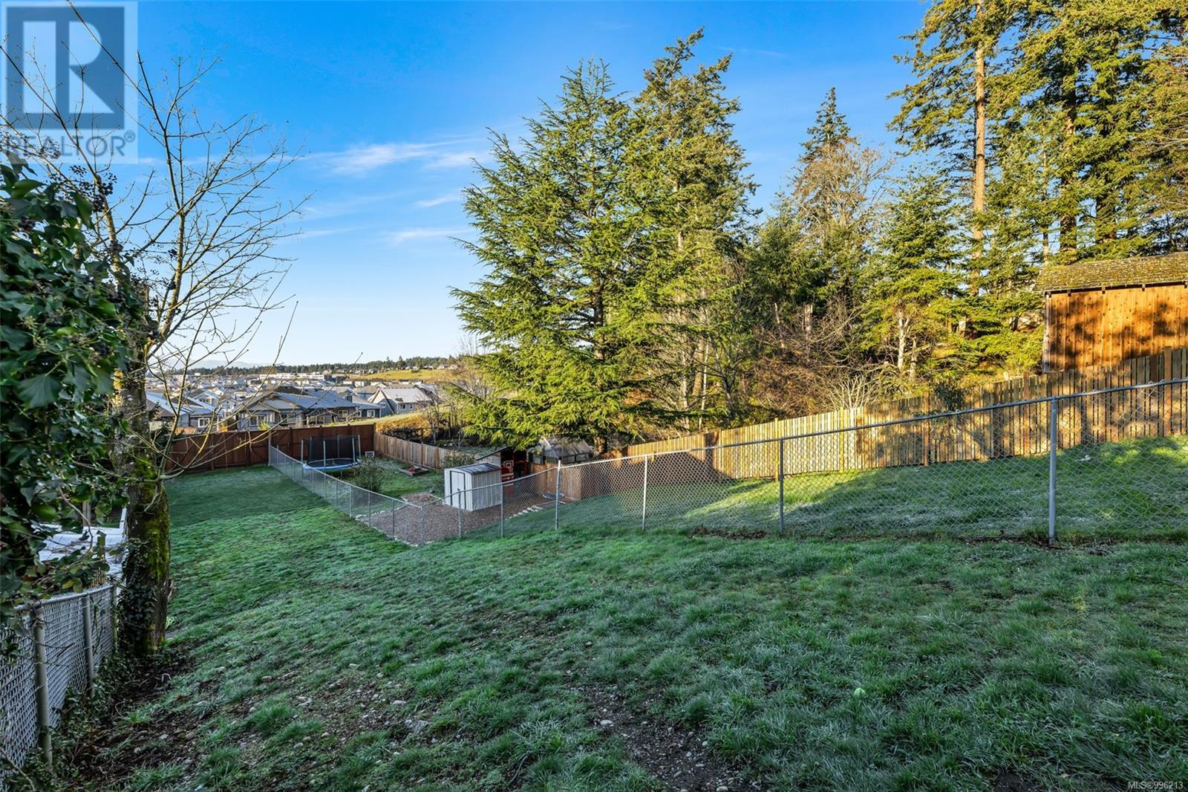3 Bedroom
2 Bathroom
1,576 ft2
Fireplace
None
Baseboard Heaters
$730,000
Savor the stunning ocean view from your private deck, which overlooks Royal Bay and the Olympic Mountains. This budget-friendly half duplex is ideal for first-time homeowners, families, or anyone seeking to downsize. The property is situated in a highly sought-after Colwood neighborhood adjacent to Royal Bay, which features the largest playground in the region. Boasting a large .15 acre, fully fenced yard that backs onto Painter Trail, there's ample room for gardens, pets, and recreational activities! The home features many updates, including a new roof (still under warranty), newer windows, a new hot water tank, a completely remodeled main bathroom, a cozy fireplace, and much more. The entire main level is perfect for hosting, with a bright, open-concept living and dining area that flows seamlessly onto the deck. The kitchen has also been updated and offers plenty of space. All three bedrooms are conveniently located on the same floor, along with the laundry and main bathroom. (id:46156)
Property Details
|
MLS® Number
|
996213 |
|
Property Type
|
Single Family |
|
Neigbourhood
|
Wishart South |
|
Community Features
|
Pets Allowed, Family Oriented |
|
Features
|
Central Location, Partially Cleared, Other, Rectangular |
|
Parking Space Total
|
2 |
|
Plan
|
Vis531 |
|
Structure
|
Shed, Patio(s) |
|
View Type
|
Mountain View, Ocean View |
Building
|
Bathroom Total
|
2 |
|
Bedrooms Total
|
3 |
|
Constructed Date
|
1977 |
|
Cooling Type
|
None |
|
Fireplace Present
|
Yes |
|
Fireplace Total
|
1 |
|
Heating Type
|
Baseboard Heaters |
|
Size Interior
|
1,576 Ft2 |
|
Total Finished Area
|
1220 Sqft |
|
Type
|
Duplex |
Parking
Land
|
Access Type
|
Road Access |
|
Acreage
|
No |
|
Size Irregular
|
6534 |
|
Size Total
|
6534 Sqft |
|
Size Total Text
|
6534 Sqft |
|
Zoning Type
|
Duplex |
Rooms
| Level |
Type |
Length |
Width |
Dimensions |
|
Lower Level |
Patio |
8 ft |
6 ft |
8 ft x 6 ft |
|
Lower Level |
Bathroom |
10 ft |
7 ft |
10 ft x 7 ft |
|
Lower Level |
Bedroom |
11 ft |
9 ft |
11 ft x 9 ft |
|
Lower Level |
Bedroom |
8 ft |
9 ft |
8 ft x 9 ft |
|
Lower Level |
Primary Bedroom |
10 ft |
16 ft |
10 ft x 16 ft |
|
Lower Level |
Storage |
8 ft |
10 ft |
8 ft x 10 ft |
|
Main Level |
Bathroom |
6 ft |
3 ft |
6 ft x 3 ft |
|
Main Level |
Kitchen |
12 ft |
10 ft |
12 ft x 10 ft |
|
Main Level |
Dining Room |
7 ft |
10 ft |
7 ft x 10 ft |
|
Main Level |
Living Room |
14 ft |
17 ft |
14 ft x 17 ft |
https://www.realtor.ca/real-estate/28201269/349a-cotlow-rd-colwood-wishart-south


































































