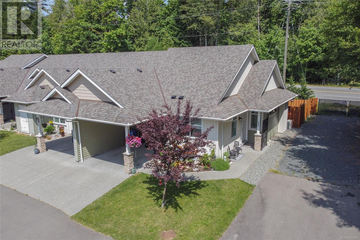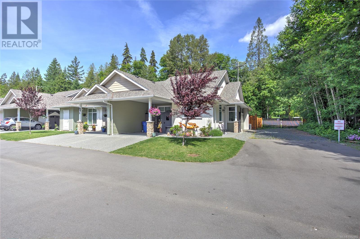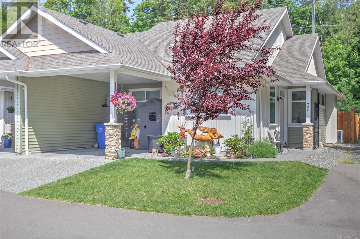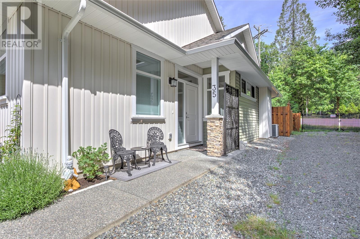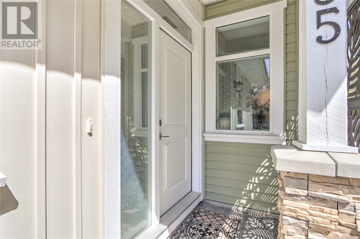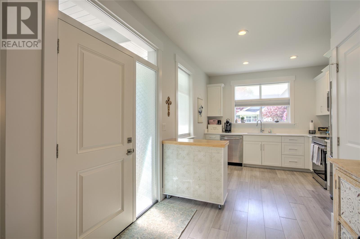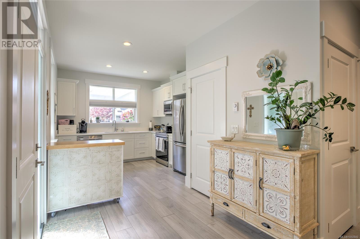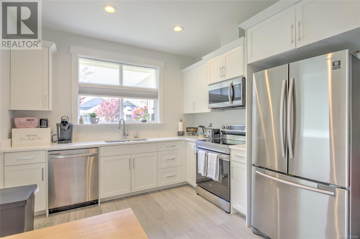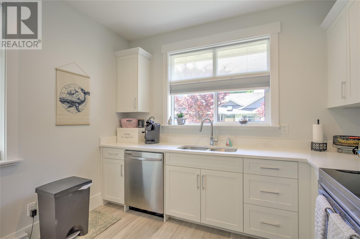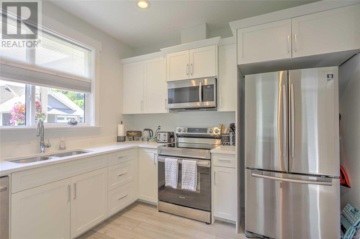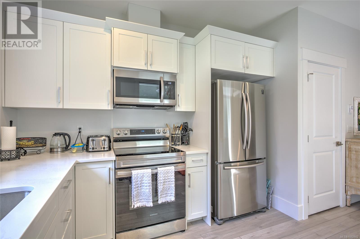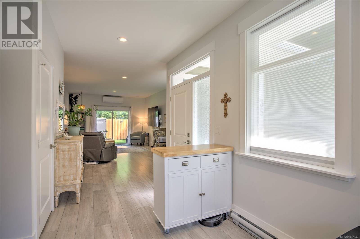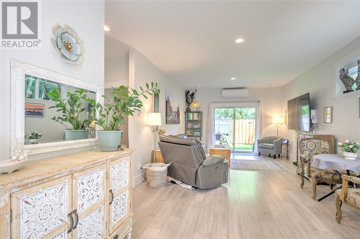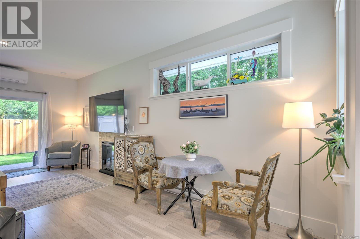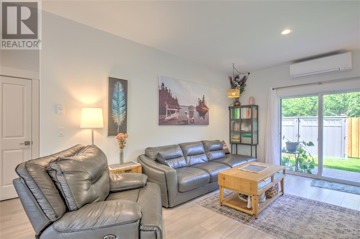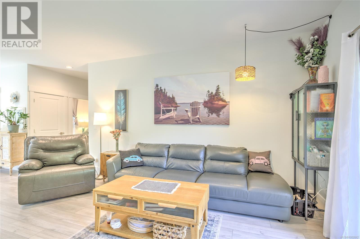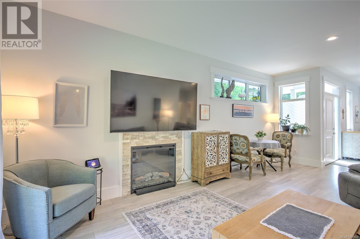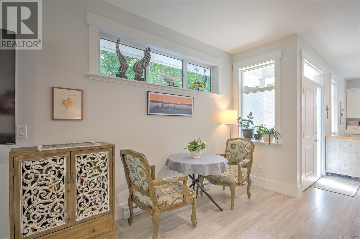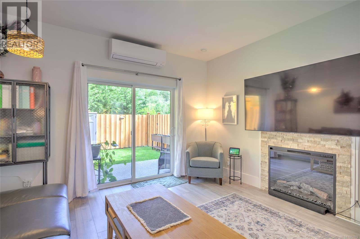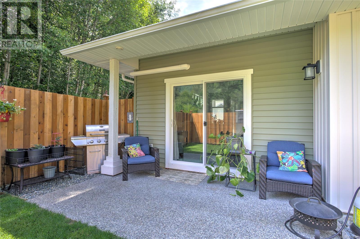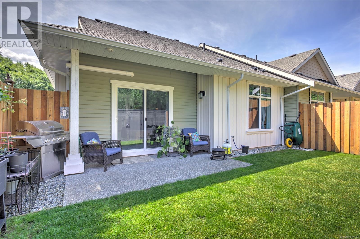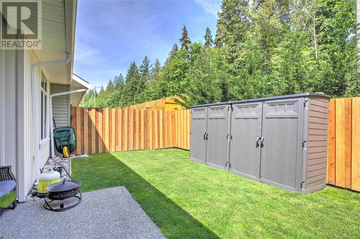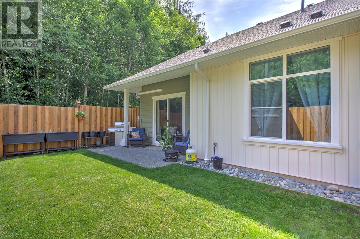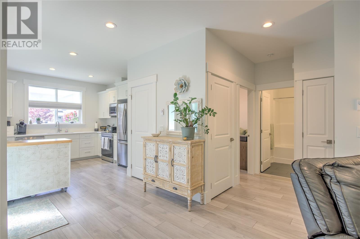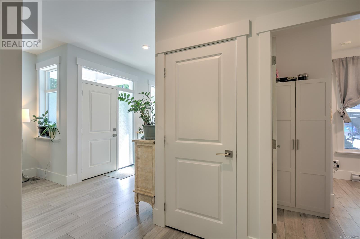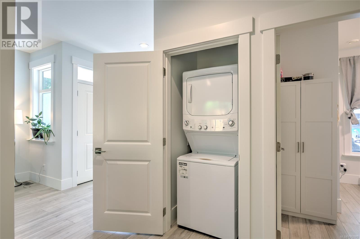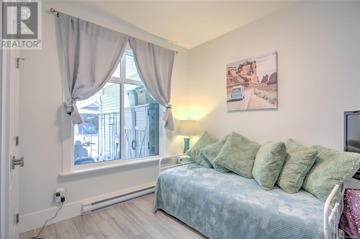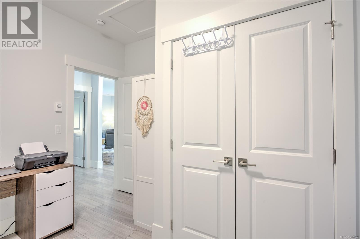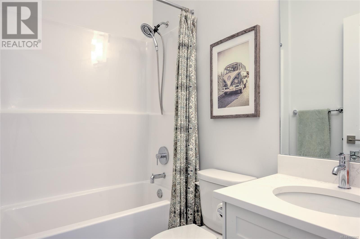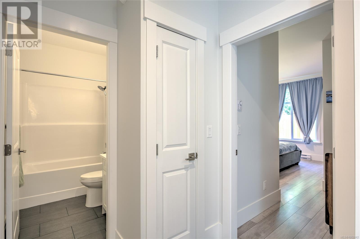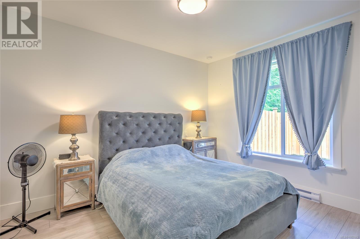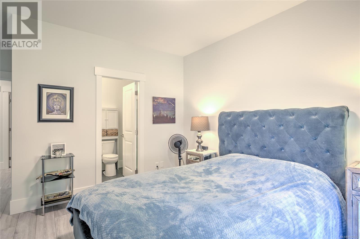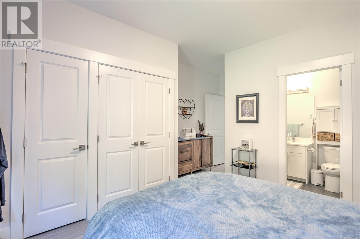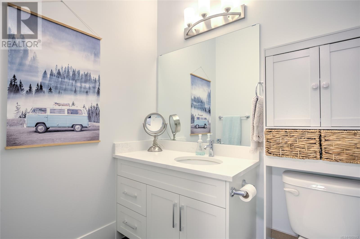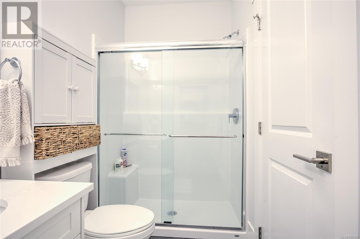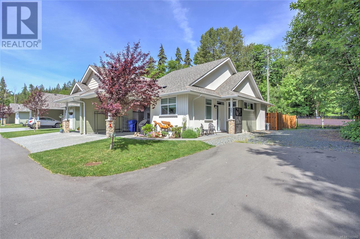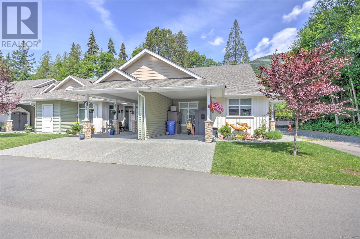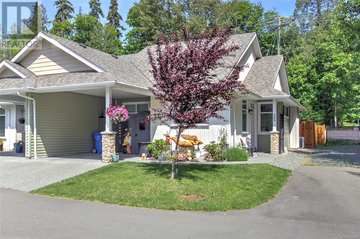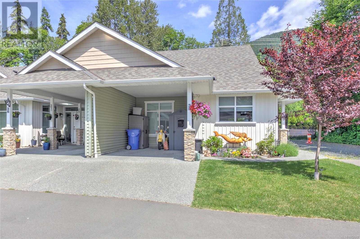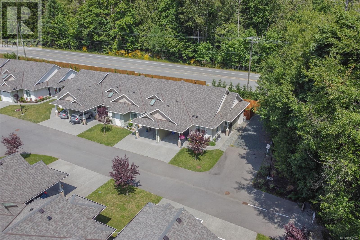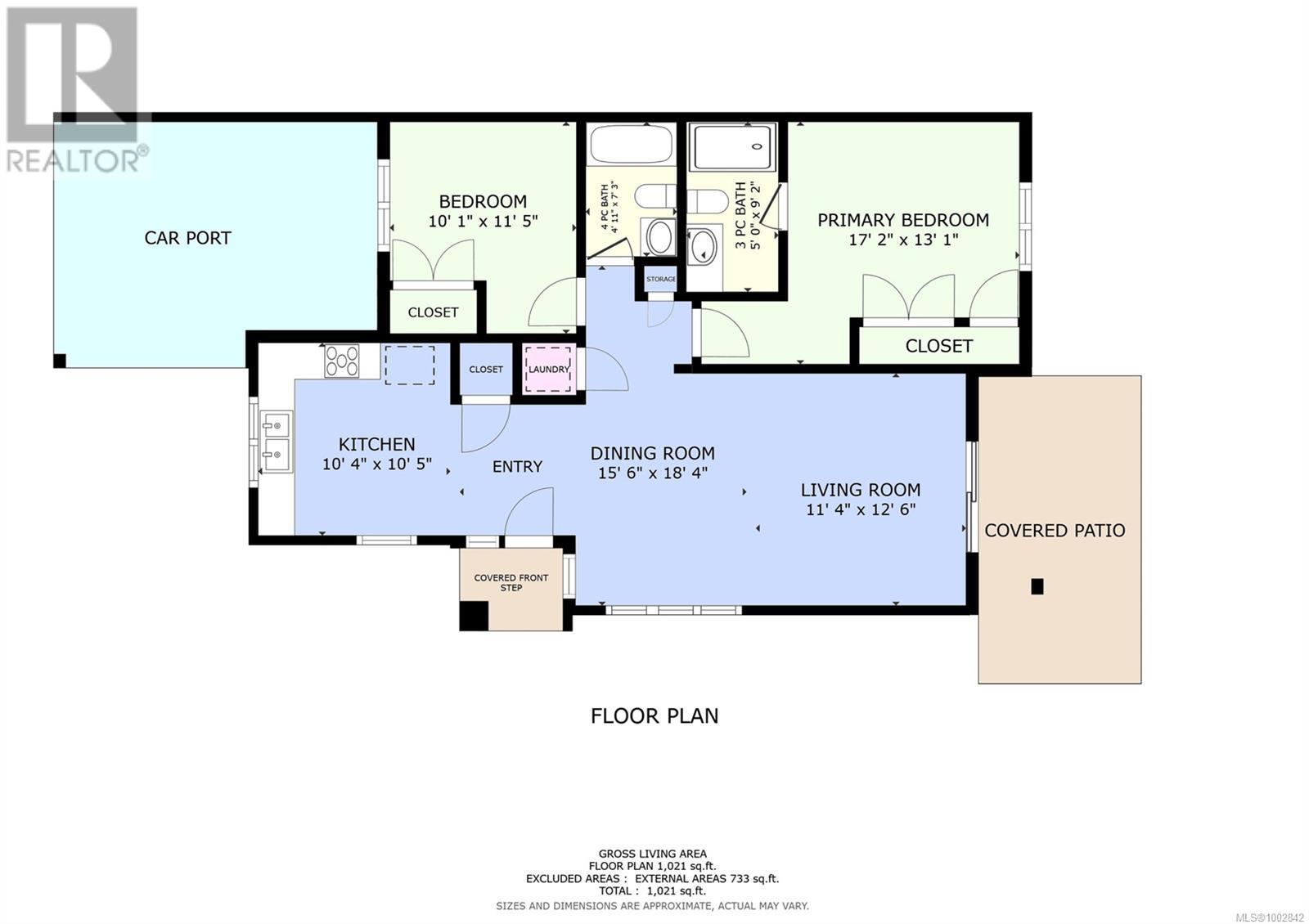2 Bedroom
2 Bathroom
940 ft2
Westcoast, Other
Fireplace
Air Conditioned
Baseboard Heaters, Heat Pump
$499,900Maintenance,
$220 Monthly
Retiring or downsizing? This beautifully bright & airy 2-bedroom, 2-bathroom townhome on an attractively landscaped, low-maintenance corner lot in Brookside Village offers everything you need for comfortable, one-level living. Open-concept layout with quality finishings throughout, including granite countertops, an electric fireplace, heat pump & a spacious primary bedroom with a lovely 3-piece ensuite. There’s ample closet & storage space, a covered front entry, covered parking, a partially covered patio & a fully fenced backyard. Balance of the 2/5/10 warranty still in place too! This well-maintained, friendly & welcoming 55+ community is just a short walk to town and the lake, and only 20 minutes from Duncan. Pets and rentals are allowed with some restrictions (see strata bylaws for details). Discover the charm of small-town living with easy access to recreation, dining, and local amenities. Come explore active retirement living in beautiful Lake Cowichan! (id:46156)
Property Details
|
MLS® Number
|
1002842 |
|
Property Type
|
Single Family |
|
Neigbourhood
|
Lake Cowichan |
|
Community Features
|
Pets Allowed, Age Restrictions |
|
Features
|
Central Location, Other |
|
Parking Space Total
|
1 |
|
View Type
|
Mountain View |
Building
|
Bathroom Total
|
2 |
|
Bedrooms Total
|
2 |
|
Architectural Style
|
Westcoast, Other |
|
Constructed Date
|
2022 |
|
Cooling Type
|
Air Conditioned |
|
Fireplace Present
|
Yes |
|
Fireplace Total
|
1 |
|
Heating Fuel
|
Electric |
|
Heating Type
|
Baseboard Heaters, Heat Pump |
|
Size Interior
|
940 Ft2 |
|
Total Finished Area
|
940 Sqft |
|
Type
|
Row / Townhouse |
Parking
Land
|
Access Type
|
Road Access |
|
Acreage
|
No |
|
Zoning Description
|
R3 |
|
Zoning Type
|
Multi-family |
Rooms
| Level |
Type |
Length |
Width |
Dimensions |
|
Main Level |
Ensuite |
5 ft |
|
5 ft x Measurements not available |
|
Main Level |
Bathroom |
|
|
4'11 x 7'3 |
|
Main Level |
Primary Bedroom |
|
|
17'2 x 13'1 |
|
Main Level |
Bedroom |
|
|
10'1 x 11'5 |
|
Main Level |
Living Room |
|
|
11'4 x 12'6 |
|
Main Level |
Dining Room |
|
|
15'6 x 18'4 |
|
Main Level |
Kitchen |
|
|
10'4 x 10'5 |
https://www.realtor.ca/real-estate/28440981/35-300-grosskleg-way-lake-cowichan-lake-cowichan


