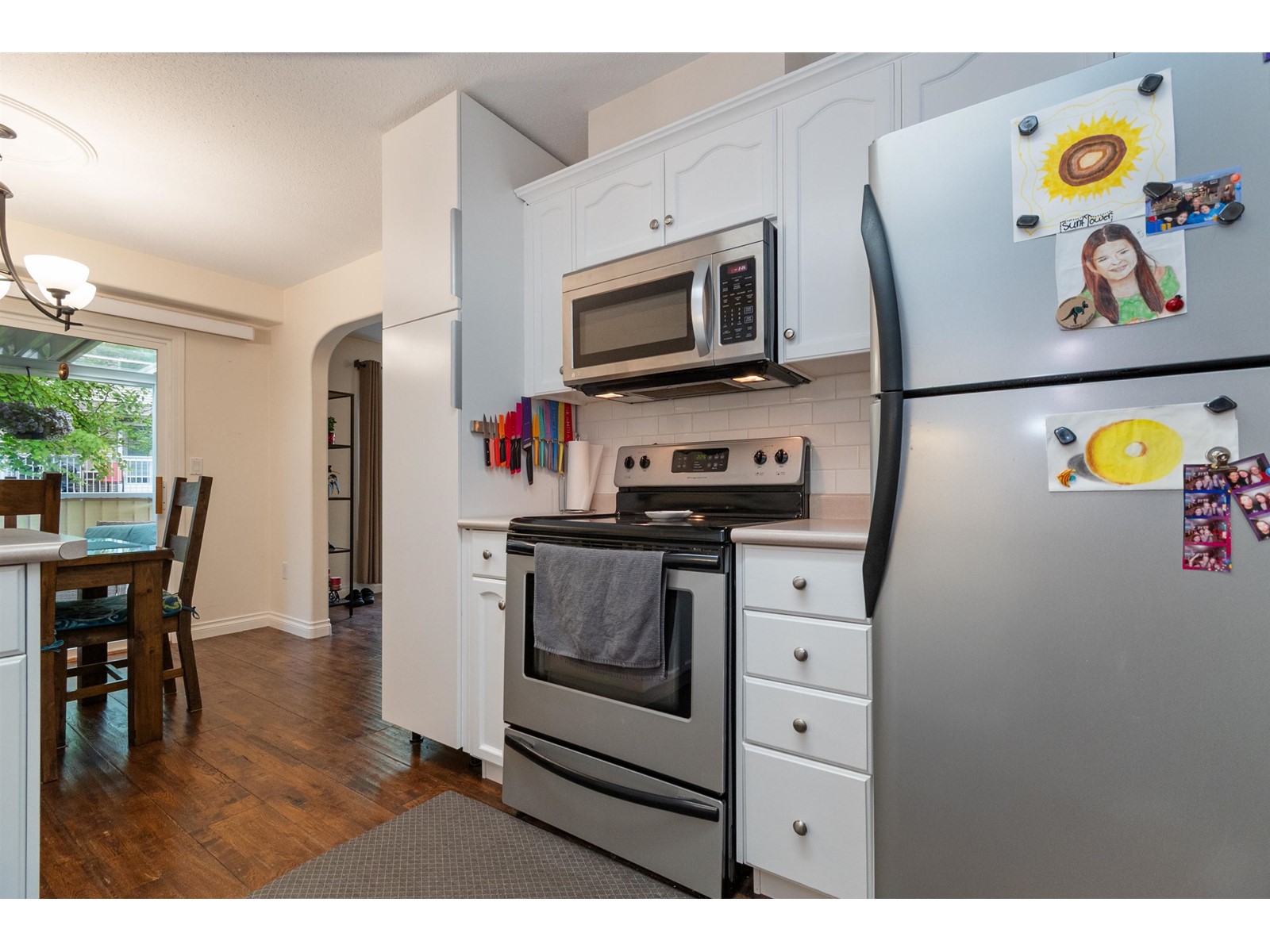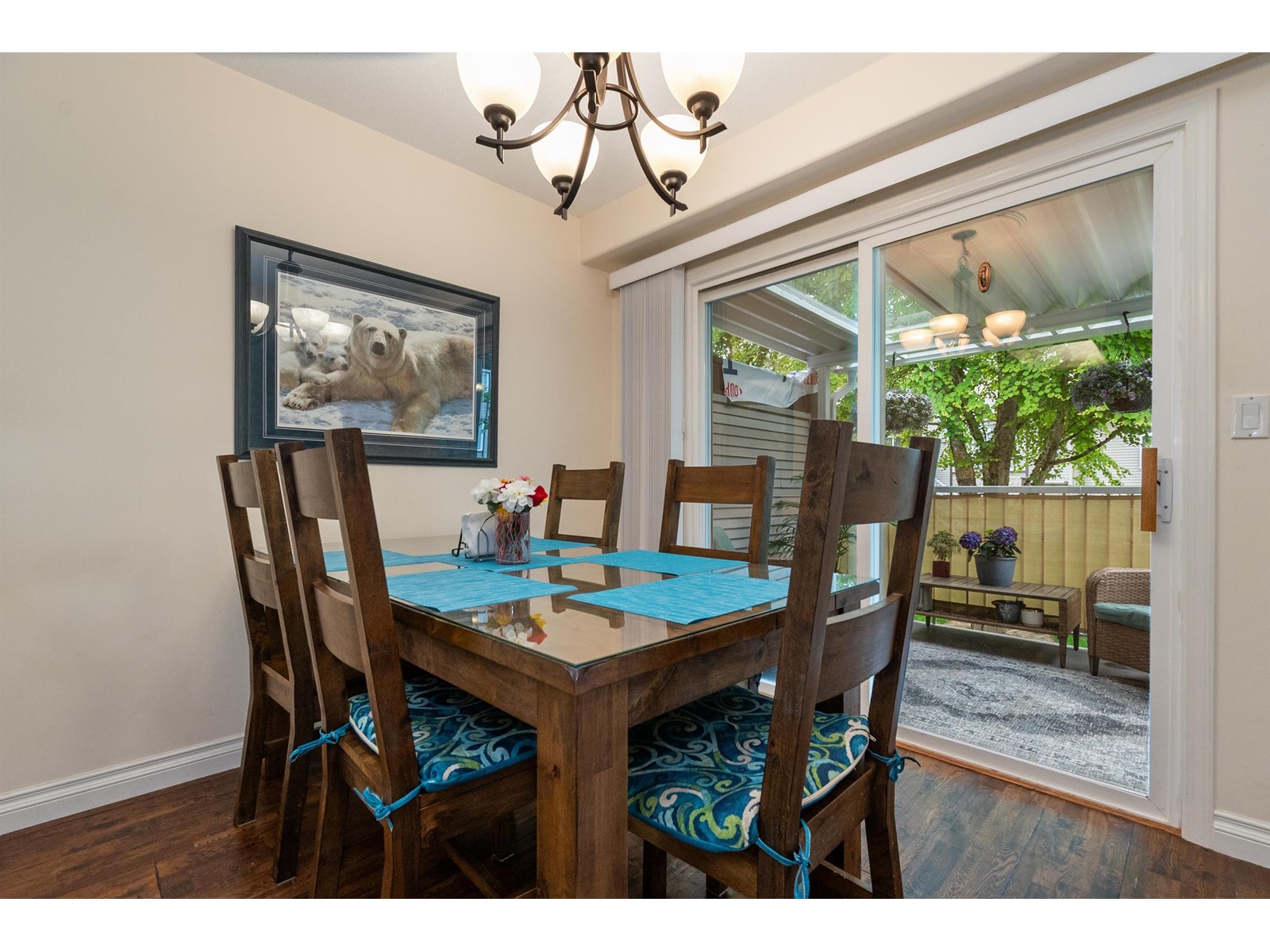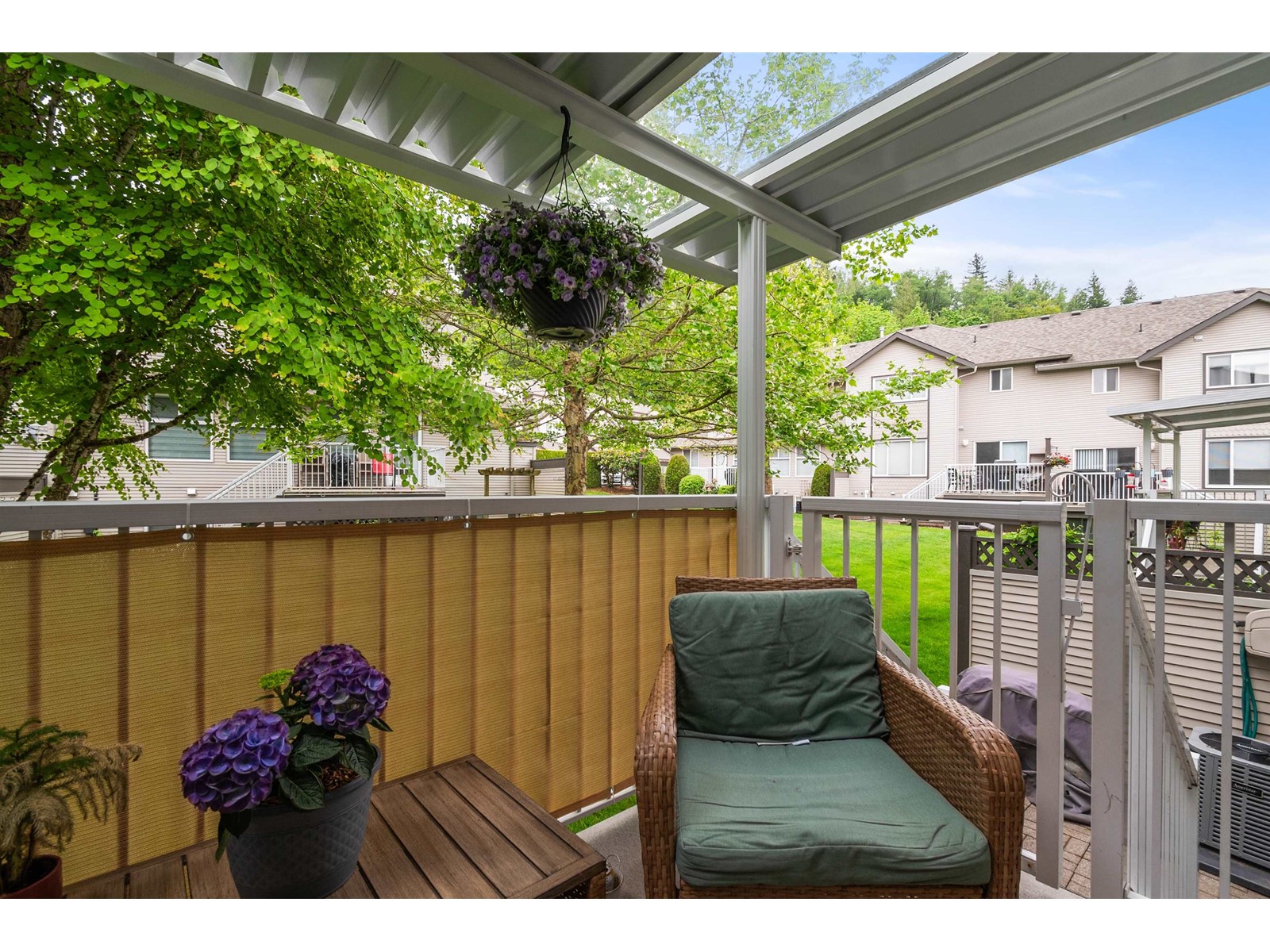4 Bedroom
4 Bathroom
2,032 ft2
Fireplace
Central Air Conditioning
Forced Air
$675,000
Welcome to your perfect family home in the heart of Promontory! This spacious 4 bed, 4 bath townhouse offers over 2,000 sq ft of warm, inviting living space. AIR CONDITIONING for those hot summer days. NEW ROOF 2021. NEW VINYL FENCING surrounding the entire complex. FRESH EXTERIOR PAINT. You'll love the solid oak floors, custom tile work, and large master with walk-in closet and ensuite. The finished basement includes a rec room and 4th bedroom"”great for kids or guests. Just a short walk to Promontory Heights Elementary, parks, and scenic trails, with shops, restaurants, and freeway access nearby. Enjoy a double garage, RV parking, a well-run complex, and an amazing clubhouse the whole family will love. A fantastic place to grow and thrive! (id:46156)
Open House
This property has open houses!
Starts at:
11:00 am
Ends at:
1:00 pm
Property Details
|
MLS® Number
|
R3002101 |
|
Property Type
|
Single Family |
|
Structure
|
Clubhouse |
|
View Type
|
Mountain View |
Building
|
Bathroom Total
|
4 |
|
Bedrooms Total
|
4 |
|
Amenities
|
Laundry - In Suite |
|
Appliances
|
Washer, Dryer, Refrigerator, Stove, Dishwasher |
|
Basement Development
|
Finished |
|
Basement Type
|
Unknown (finished) |
|
Constructed Date
|
1998 |
|
Construction Style Attachment
|
Attached |
|
Cooling Type
|
Central Air Conditioning |
|
Fireplace Present
|
Yes |
|
Fireplace Total
|
1 |
|
Heating Fuel
|
Natural Gas |
|
Heating Type
|
Forced Air |
|
Stories Total
|
3 |
|
Size Interior
|
2,032 Ft2 |
|
Type
|
Row / Townhouse |
Parking
Land
|
Acreage
|
No |
|
Size Frontage
|
28 Ft |
Rooms
| Level |
Type |
Length |
Width |
Dimensions |
|
Above |
Primary Bedroom |
15 ft ,2 in |
13 ft ,4 in |
15 ft ,2 in x 13 ft ,4 in |
|
Above |
Bedroom 2 |
11 ft ,7 in |
10 ft ,7 in |
11 ft ,7 in x 10 ft ,7 in |
|
Above |
Bedroom 3 |
11 ft ,3 in |
13 ft ,2 in |
11 ft ,3 in x 13 ft ,2 in |
|
Above |
Laundry Room |
7 ft ,3 in |
5 ft |
7 ft ,3 in x 5 ft |
|
Basement |
Bedroom 4 |
9 ft ,2 in |
13 ft ,2 in |
9 ft ,2 in x 13 ft ,2 in |
|
Basement |
Recreational, Games Room |
12 ft ,6 in |
10 ft ,5 in |
12 ft ,6 in x 10 ft ,5 in |
|
Main Level |
Living Room |
15 ft |
13 ft ,3 in |
15 ft x 13 ft ,3 in |
|
Main Level |
Kitchen |
15 ft ,2 in |
9 ft ,6 in |
15 ft ,2 in x 9 ft ,6 in |
|
Main Level |
Dining Room |
9 ft ,7 in |
8 ft ,3 in |
9 ft ,7 in x 8 ft ,3 in |
https://www.realtor.ca/real-estate/28318423/35-46360-valleyview-road-promontory-chilliwack





























