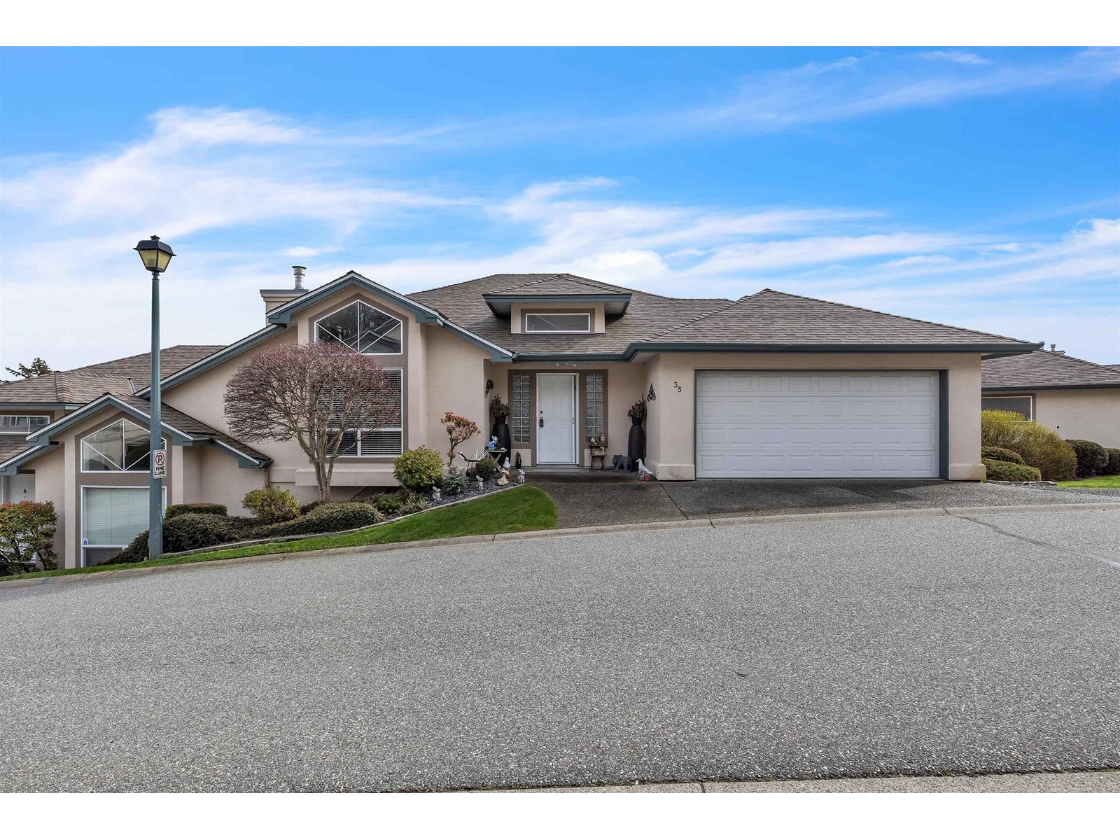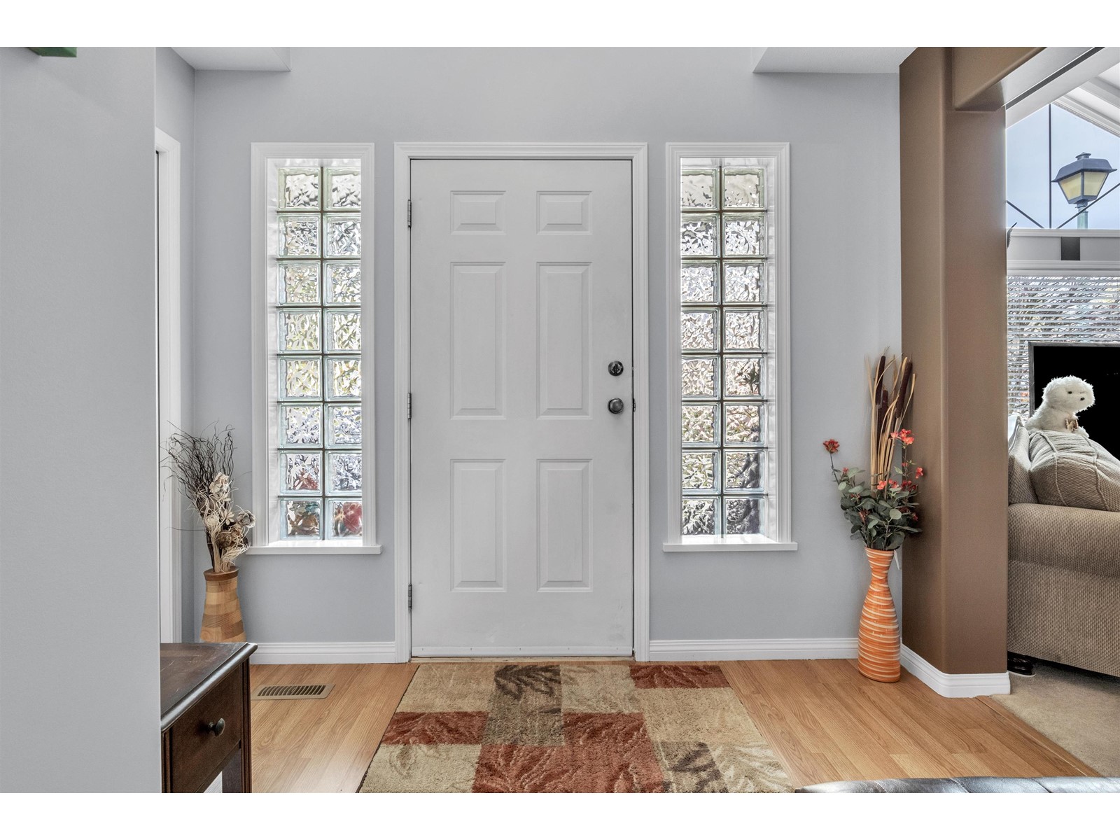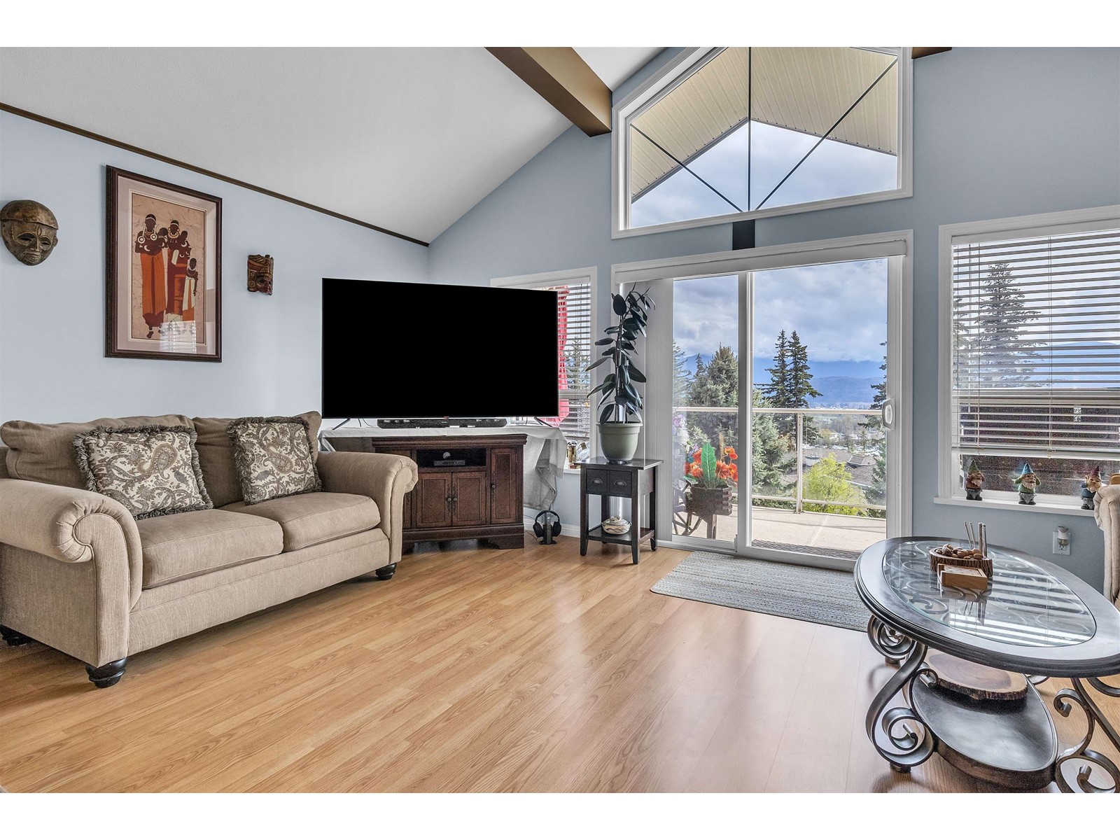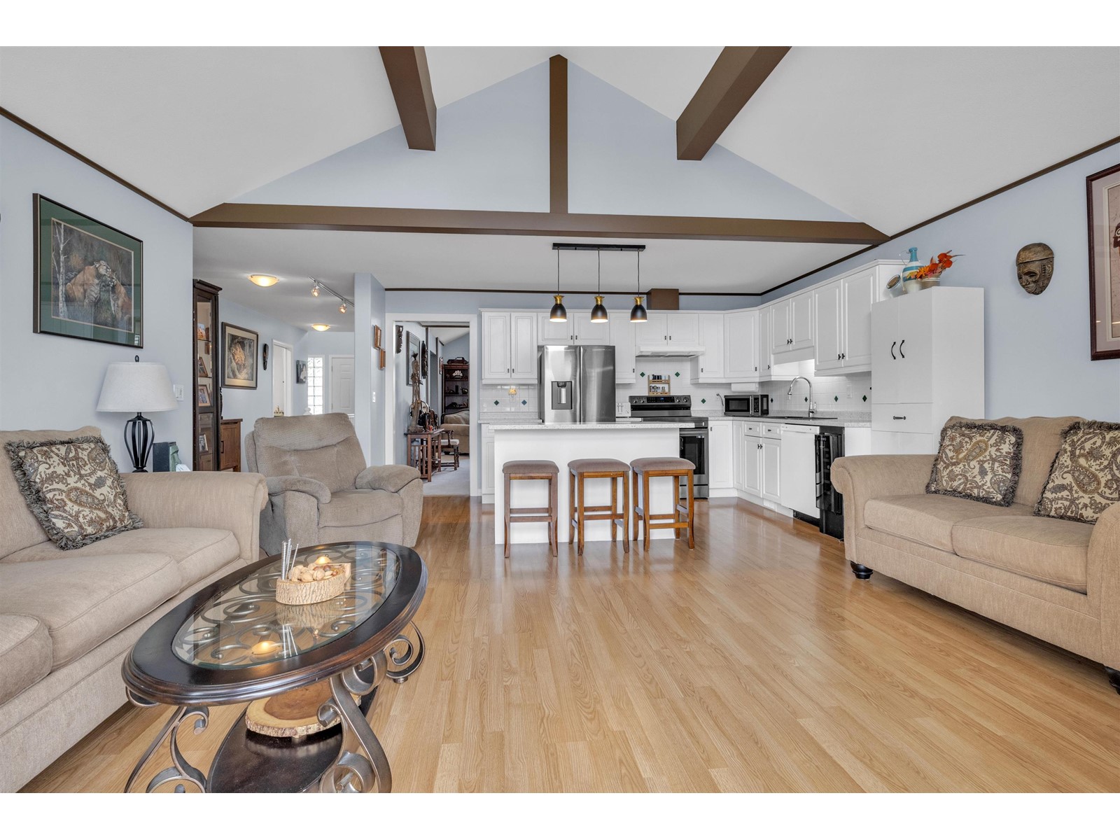2 Bedroom
2 Bathroom
1,950 ft2
Fireplace
Forced Air
$848,000
Perched high on Chilliwack Mountain!~ Beautiful END Unit, RANCHER with WALK OUT Basement with stunning panoramic VIEWS of the Valley and Mountains! Excellent spacious main floor living, with sky high vaulted ceilings in living room and family room offering tons of natural light. Kitchen is open, bright and overlooking the beautiful views. Huge deck directly off family room, perfect for entertaining! Home has been professionally painted through out, updated kitchen counters, fixtures, sink and SS appliances. Primary with WI and glass surround walk in shower. Laundry on main. Basement with 12 ft ceilings, big windows and walk out to yard. Beautiful unfinished space for all your grand ideas! Media, Games, Workshop, Easily 2 more bedrooms, Roughed in for bathroom. RV or Boat Parking Avail! (id:46156)
Property Details
|
MLS® Number
|
R2989023 |
|
Property Type
|
Single Family |
|
Structure
|
Clubhouse |
|
View Type
|
Mountain View, Valley View, View (panoramic) |
Building
|
Bathroom Total
|
2 |
|
Bedrooms Total
|
2 |
|
Appliances
|
Washer, Dryer, Refrigerator, Stove, Dishwasher |
|
Basement Development
|
Partially Finished |
|
Basement Type
|
Full (partially Finished) |
|
Constructed Date
|
2024 |
|
Construction Style Attachment
|
Attached |
|
Fireplace Present
|
Yes |
|
Fireplace Total
|
1 |
|
Heating Fuel
|
Natural Gas |
|
Heating Type
|
Forced Air |
|
Stories Total
|
2 |
|
Size Interior
|
1,950 Ft2 |
|
Type
|
Row / Townhouse |
Parking
Land
|
Acreage
|
No |
|
Size Frontage
|
35 Ft |
Rooms
| Level |
Type |
Length |
Width |
Dimensions |
|
Lower Level |
Den |
13 ft ,2 in |
7 ft ,1 in |
13 ft ,2 in x 7 ft ,1 in |
|
Lower Level |
Flex Space |
43 ft ,1 in |
19 ft ,7 in |
43 ft ,1 in x 19 ft ,7 in |
|
Lower Level |
Flex Space |
27 ft ,3 in |
24 ft ,1 in |
27 ft ,3 in x 24 ft ,1 in |
|
Main Level |
Foyer |
26 ft ,1 in |
6 ft ,8 in |
26 ft ,1 in x 6 ft ,8 in |
|
Main Level |
Living Room |
15 ft |
14 ft ,1 in |
15 ft x 14 ft ,1 in |
|
Main Level |
Dining Room |
15 ft |
9 ft ,8 in |
15 ft x 9 ft ,8 in |
|
Main Level |
Kitchen |
18 ft ,2 in |
9 ft ,5 in |
18 ft ,2 in x 9 ft ,5 in |
|
Main Level |
Family Room |
12 ft ,5 in |
18 ft ,2 in |
12 ft ,5 in x 18 ft ,2 in |
|
Main Level |
Primary Bedroom |
16 ft ,7 in |
12 ft ,1 in |
16 ft ,7 in x 12 ft ,1 in |
|
Main Level |
Bedroom 2 |
12 ft ,1 in |
10 ft ,1 in |
12 ft ,1 in x 10 ft ,1 in |
https://www.realtor.ca/real-estate/28156513/35-8590-sunrise-drive-chilliwack-mountain-chilliwack














































