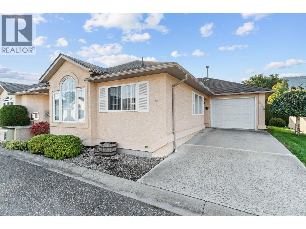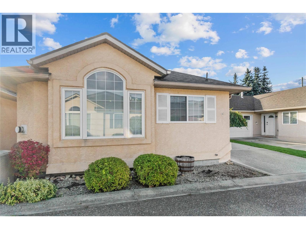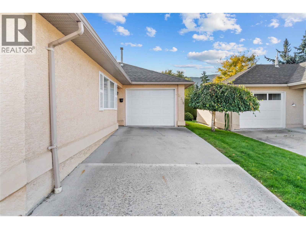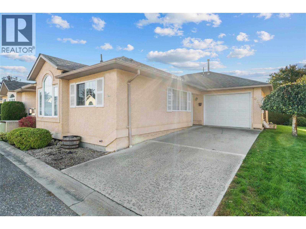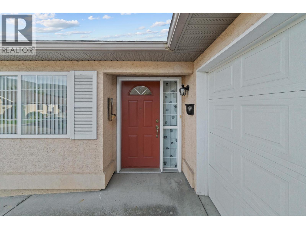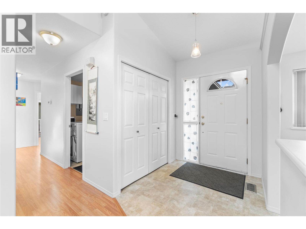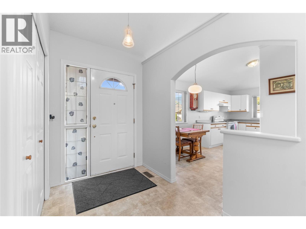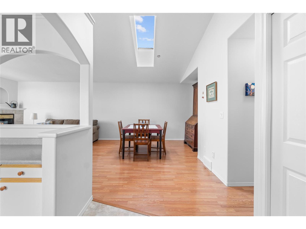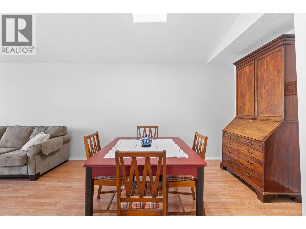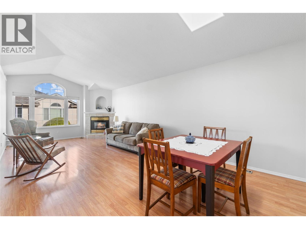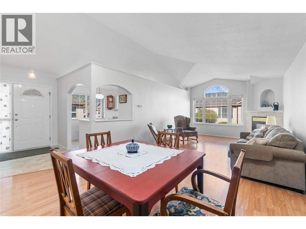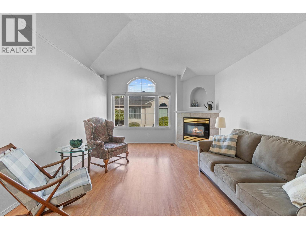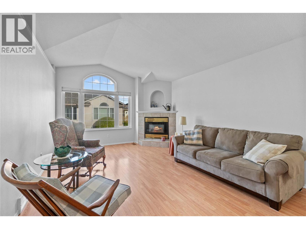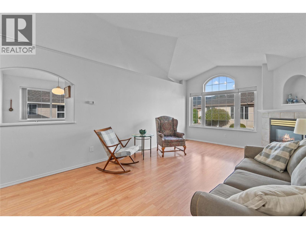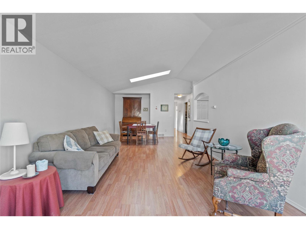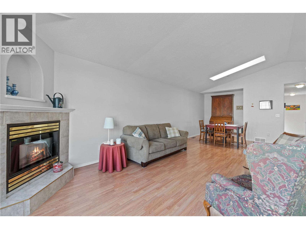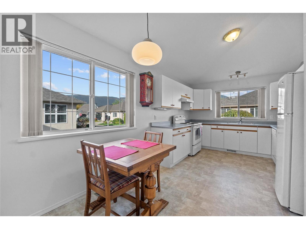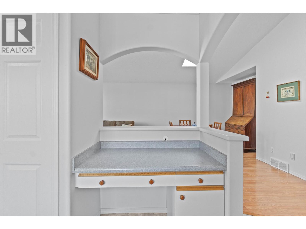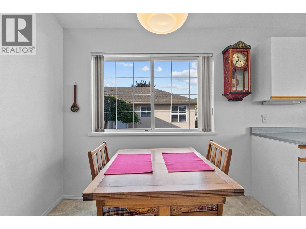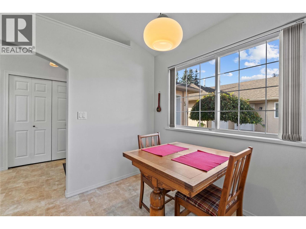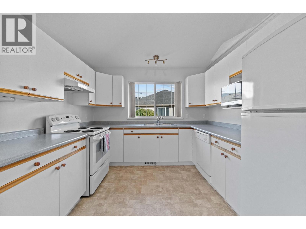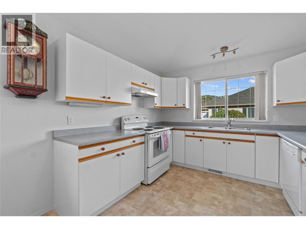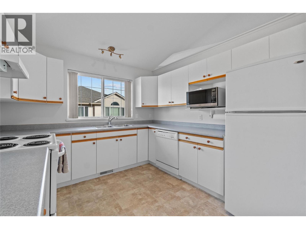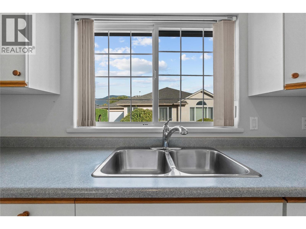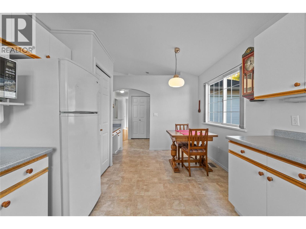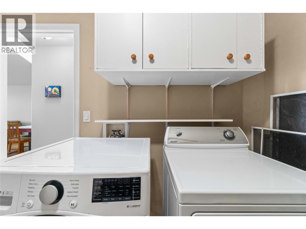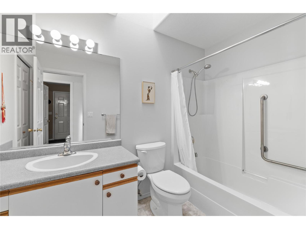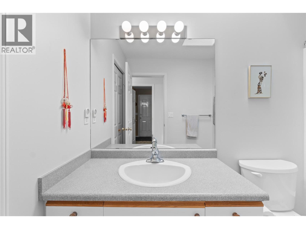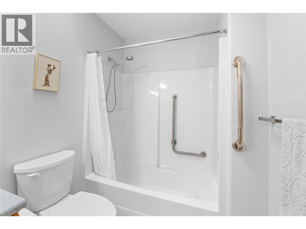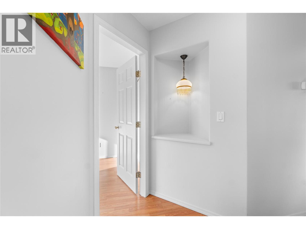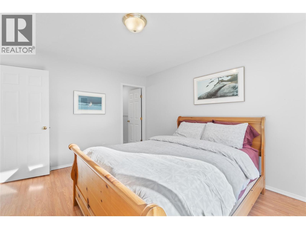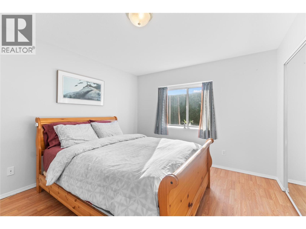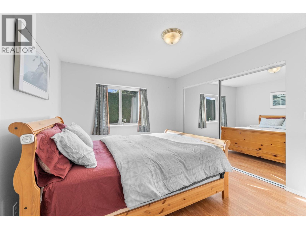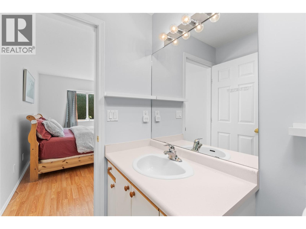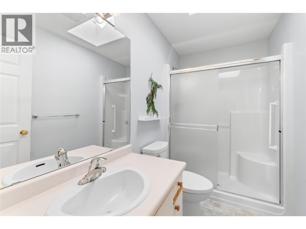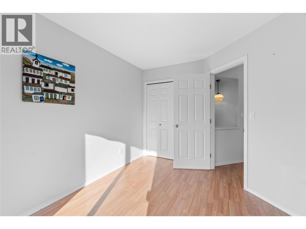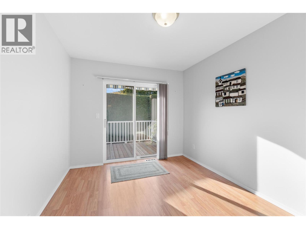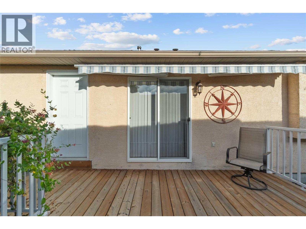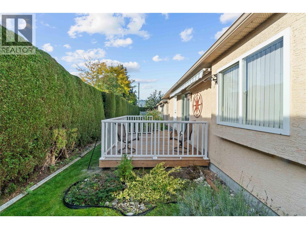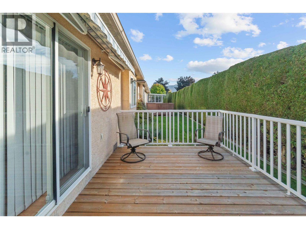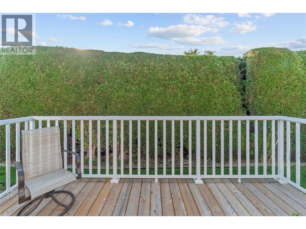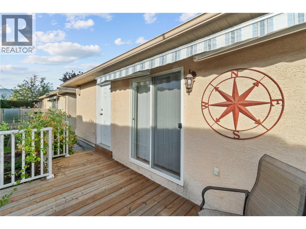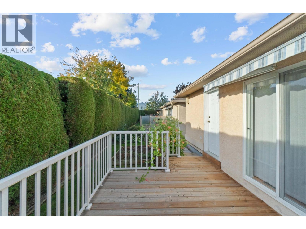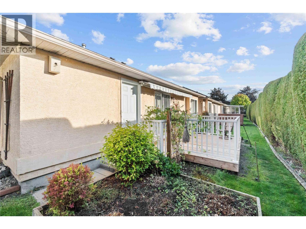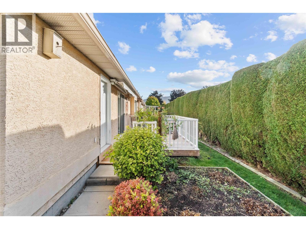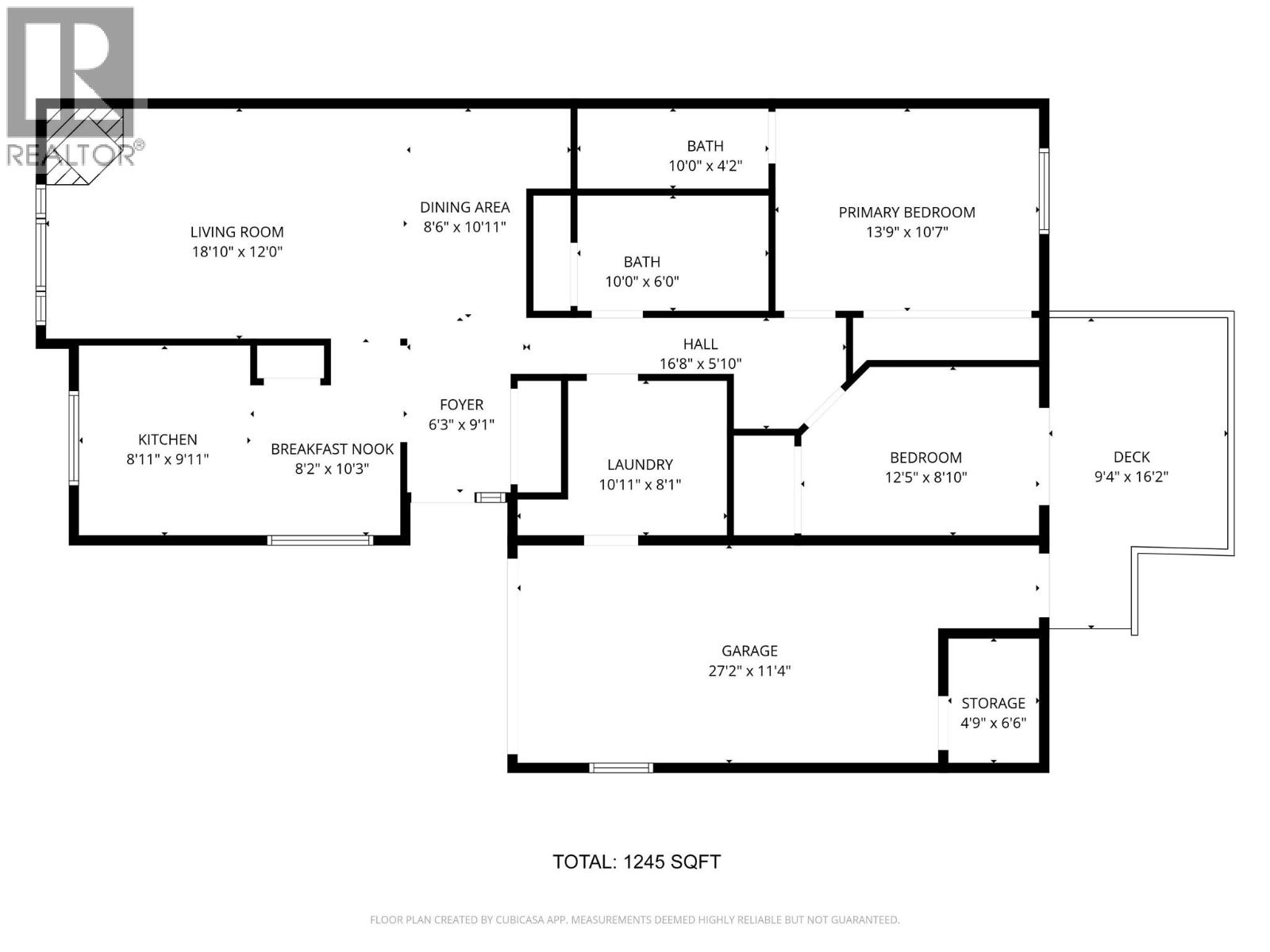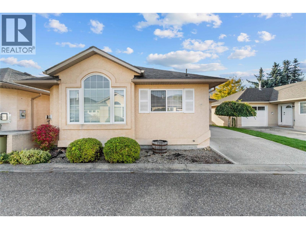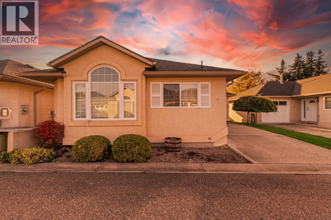350 Hudson Street Nw Unit# 5 Salmon Arm, British Columbia V1E 1P4
$399,900Maintenance, Reserve Fund Contributions, Insurance, Ground Maintenance, Other, See Remarks
$190 Monthly
Maintenance, Reserve Fund Contributions, Insurance, Ground Maintenance, Other, See Remarks
$190 Monthly55+ COMMUNITY | DETACHED HOME | LEVEL ENTRY Excellent value with a 2025 BC Assessment of $561,000. This move-in ready home offers quick possession and an easy lifestyle in a well-kept bare-land strata community near the lakeshore. The complex features just 12 detached bungalows, so you own your lot while enjoying low-maintenance living—strata fees are only $190/month and include groundskeeping. The location is ideal—flat streets, a newly completed underpass, and easy walking access to the harbourfront and downtown Salmon Arm shops and cafes. Inside, you’ll find 1,245 sq. ft. of bright, comfortable living space with 2 bedrooms and 2 bathrooms. The kitchen is spacious and functional with plenty of cupboard and counter space, vaulted ceilings, large windows, and skylights that fill the home with natural light. Cozy gas fireplace, built-in vacuum, and home move-in ready. There’s an attached single garage with an automatic door and small workshop area, plus an additional paved parking space. The sunny back deck includes a retractable awning and can be accessed from the living area or garage—perfect for morning coffee or afternoon relaxation. Two pets are welcome with no height restrictions. This home is a wonderful option for downsizers or anyone seeking easy, independent living close to town and the water. (id:46156)
Property Details
| MLS® Number | 10365134 |
| Property Type | Single Family |
| Neigbourhood | NW Salmon Arm |
| Community Name | Parks and Water's Edge |
| Amenities Near By | Public Transit, Shopping |
| Community Features | Adult Oriented, Rentals Allowed, Seniors Oriented |
| Features | Level Lot |
| Parking Space Total | 2 |
Building
| Bathroom Total | 2 |
| Bedrooms Total | 2 |
| Appliances | Range, Refrigerator, Dishwasher, Dryer, Range - Electric, Washer |
| Architectural Style | Ranch |
| Basement Type | Crawl Space |
| Constructed Date | 1995 |
| Construction Style Attachment | Detached |
| Cooling Type | Central Air Conditioning |
| Exterior Finish | Stucco |
| Fireplace Fuel | Gas |
| Fireplace Present | Yes |
| Fireplace Total | 1 |
| Fireplace Type | Unknown |
| Heating Type | Forced Air, See Remarks |
| Roof Material | Asphalt Shingle |
| Roof Style | Unknown |
| Stories Total | 1 |
| Size Interior | 1,245 Ft2 |
| Type | House |
| Utility Water | Municipal Water |
Parking
| Attached Garage | 1 |
Land
| Access Type | Easy Access |
| Acreage | No |
| Land Amenities | Public Transit, Shopping |
| Landscape Features | Landscaped, Level |
| Sewer | Municipal Sewage System |
| Size Frontage | 44 Ft |
| Size Irregular | 0.07 |
| Size Total | 0.07 Ac|under 1 Acre |
| Size Total Text | 0.07 Ac|under 1 Acre |
Rooms
| Level | Type | Length | Width | Dimensions |
|---|---|---|---|---|
| Main Level | Foyer | 6'3'' x 9'1'' | ||
| Main Level | Bedroom | 12'5'' x 8'10'' | ||
| Main Level | Laundry Room | 10'11'' x 8'1'' | ||
| Main Level | 4pc Bathroom | 10'0'' x 6'0'' | ||
| Main Level | Full Ensuite Bathroom | 10'0'' x 4'2'' | ||
| Main Level | Primary Bedroom | 13'9'' x 10'7'' | ||
| Main Level | Dining Nook | 8'2'' x 10'3'' | ||
| Main Level | Kitchen | 8'11'' x 9'11'' | ||
| Main Level | Dining Room | 10'11'' x 8'6'' | ||
| Main Level | Living Room | 18'10'' x 12'0'' |
https://www.realtor.ca/real-estate/28957918/350-hudson-street-nw-unit-5-salmon-arm-nw-salmon-arm


