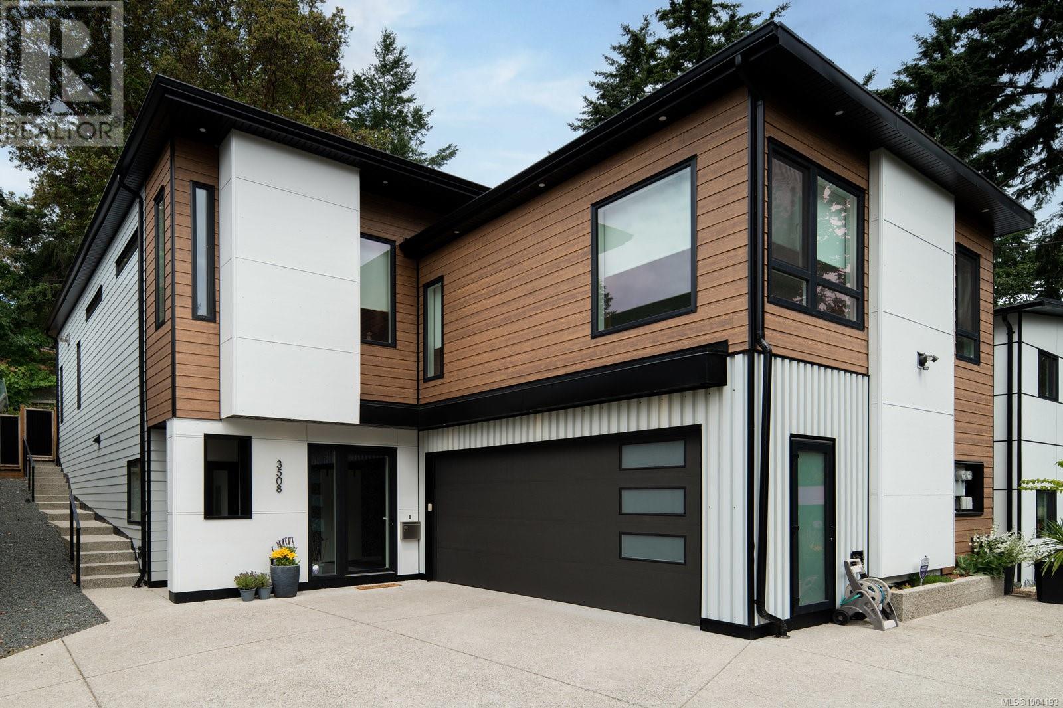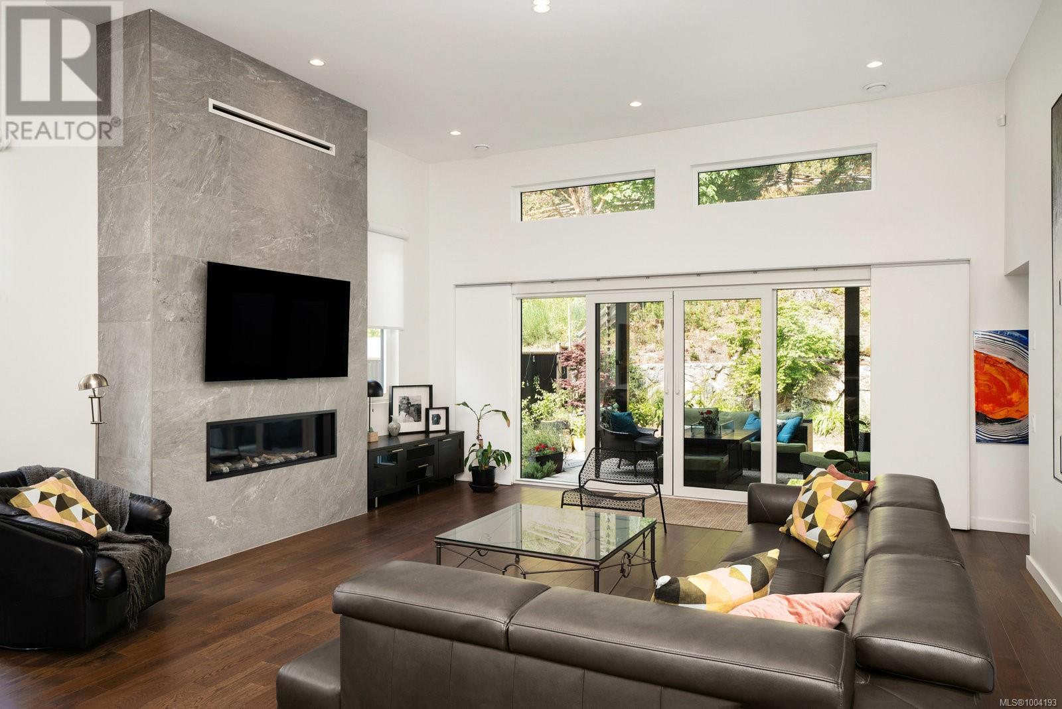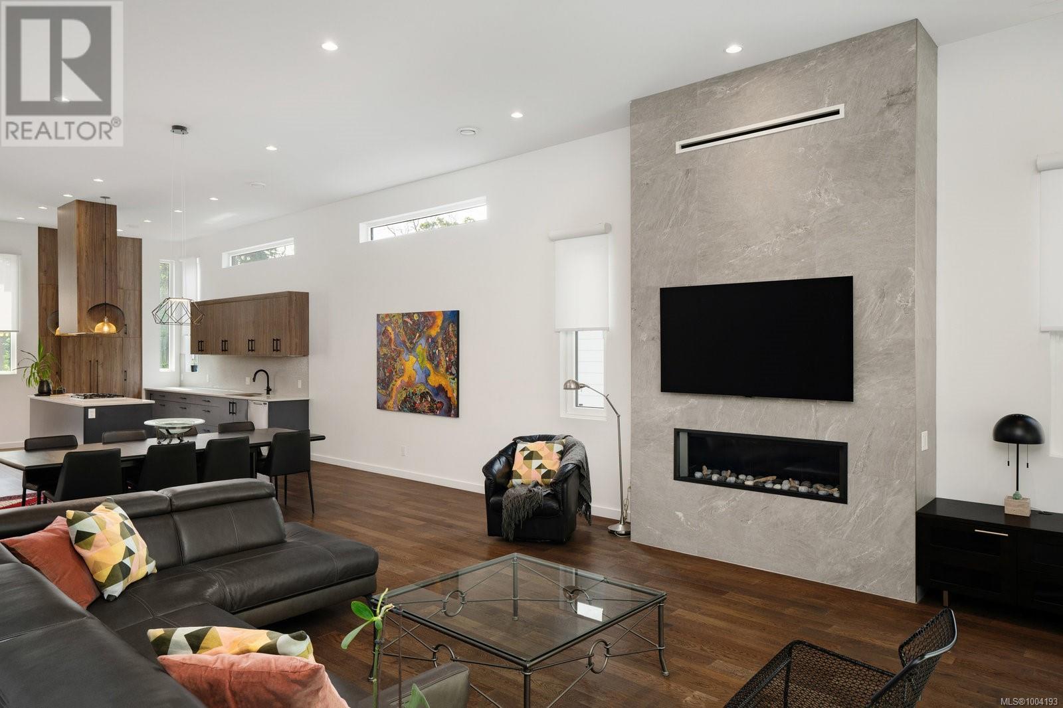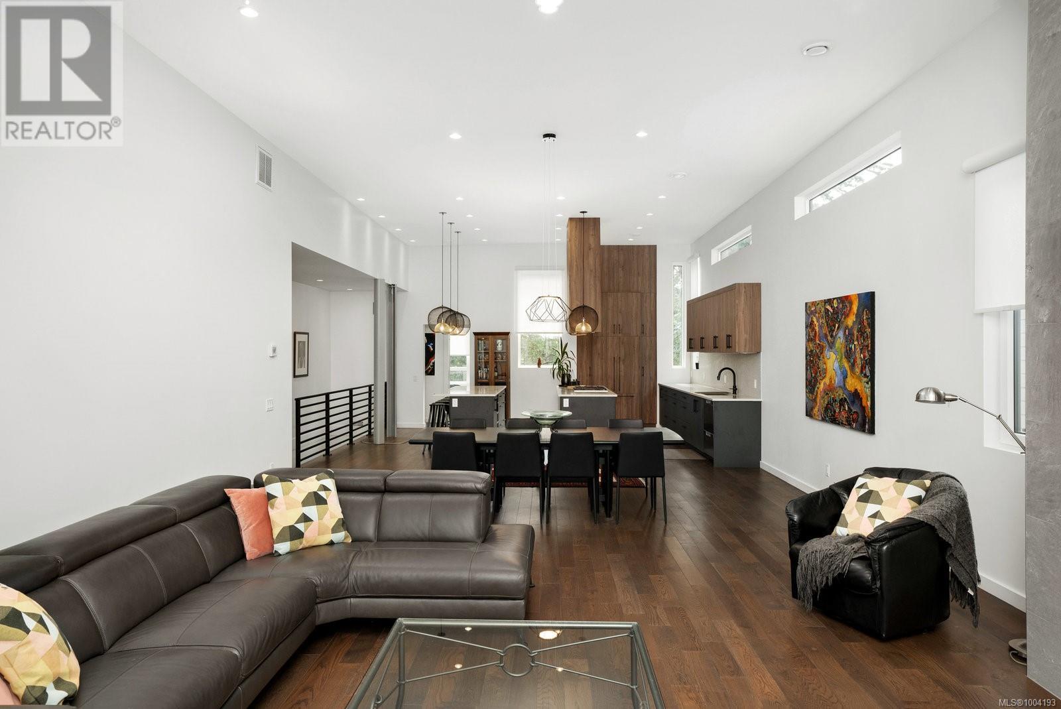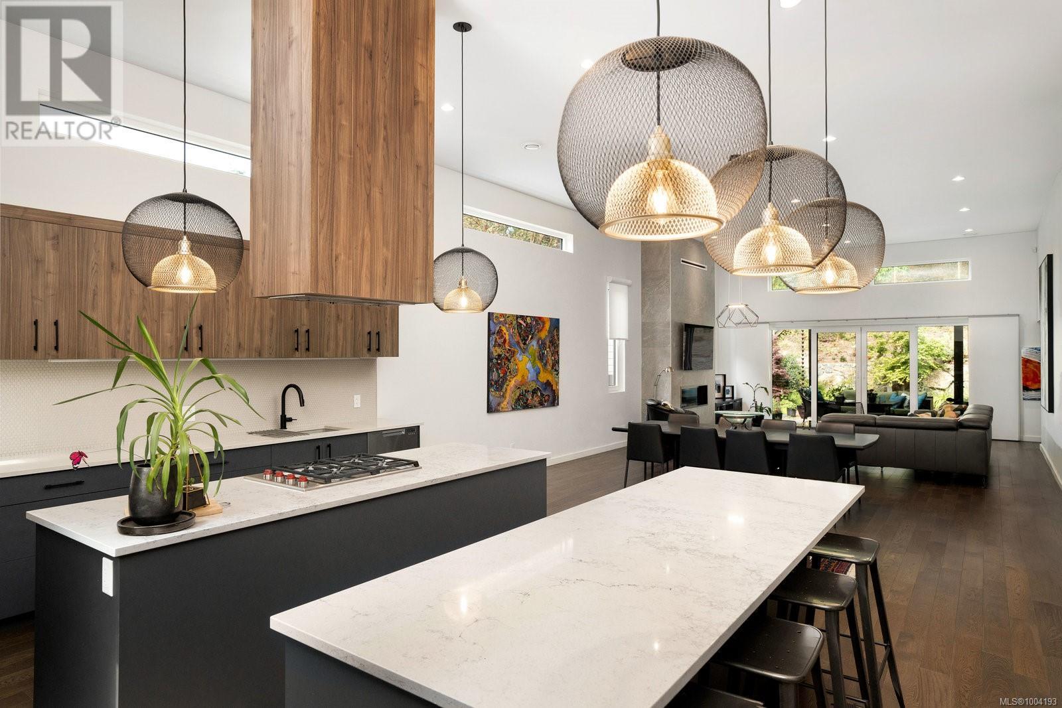4 Bedroom
4 Bathroom
3,888 ft2
Fireplace
Air Conditioned
Heat Pump
$1,549,000
This stunning 2022 built home is perched high above the Royal Bay area and offers over 3,100 sf of luxurious, design forward living space. The main level has 3 bedrooms, an office, a media room, a show stopping double island kitchen, and an open living area with a wall of glazing flowing to a private backyard. Exuding quality and elegance, it boasts custom millwork + tile, wide plank flooring, signature soaker tub, barn doors, heated floors + towel rack, A/C, and an elevator. The lower level has a 1-bedroom suite with 9’ ceilings and its own laundry. It has a private entrance and can be incorporated back into the main home. There is also full double garage with plenty of storage and 9.5’ ceilings. With an easy-care yard, you’ll spend more time enjoying the nearby trails and oceanfront parks. It's close to all levels of schools and amenities at The Commons in Royal Bay. Downtown Victoria is only 30 minutes away and is transit nearby. This is a real gem! (id:46156)
Property Details
|
MLS® Number
|
1004193 |
|
Property Type
|
Single Family |
|
Neigbourhood
|
Wishart South |
|
Features
|
Park Setting, Other |
|
Parking Space Total
|
4 |
|
Plan
|
Epp108489 |
|
Structure
|
Patio(s) |
Building
|
Bathroom Total
|
4 |
|
Bedrooms Total
|
4 |
|
Constructed Date
|
2022 |
|
Cooling Type
|
Air Conditioned |
|
Fireplace Present
|
Yes |
|
Fireplace Total
|
1 |
|
Heating Type
|
Heat Pump |
|
Size Interior
|
3,888 Ft2 |
|
Total Finished Area
|
3138 Sqft |
|
Type
|
House |
Land
|
Acreage
|
No |
|
Size Irregular
|
7500 |
|
Size Total
|
7500 Sqft |
|
Size Total Text
|
7500 Sqft |
|
Zoning Type
|
Residential |
Rooms
| Level |
Type |
Length |
Width |
Dimensions |
|
Lower Level |
Living Room |
12 ft |
11 ft |
12 ft x 11 ft |
|
Lower Level |
Kitchen |
9 ft |
11 ft |
9 ft x 11 ft |
|
Lower Level |
Bedroom |
13 ft |
11 ft |
13 ft x 11 ft |
|
Lower Level |
Bathroom |
|
|
4-Piece |
|
Lower Level |
Entrance |
16 ft |
6 ft |
16 ft x 6 ft |
|
Main Level |
Office |
11 ft |
9 ft |
11 ft x 9 ft |
|
Main Level |
Patio |
16 ft |
13 ft |
16 ft x 13 ft |
|
Main Level |
Media |
12 ft |
11 ft |
12 ft x 11 ft |
|
Main Level |
Bathroom |
|
|
4-Piece |
|
Main Level |
Bedroom |
11 ft |
10 ft |
11 ft x 10 ft |
|
Main Level |
Laundry Room |
7 ft |
10 ft |
7 ft x 10 ft |
|
Main Level |
Ensuite |
|
|
5-Piece |
|
Main Level |
Primary Bedroom |
16 ft |
16 ft |
16 ft x 16 ft |
|
Main Level |
Bathroom |
|
|
2-Piece |
|
Main Level |
Dining Room |
18 ft |
13 ft |
18 ft x 13 ft |
|
Main Level |
Bedroom |
11 ft |
11 ft |
11 ft x 11 ft |
|
Main Level |
Living Room |
18 ft |
20 ft |
18 ft x 20 ft |
|
Main Level |
Kitchen |
20 ft |
15 ft |
20 ft x 15 ft |
https://www.realtor.ca/real-estate/28532147/3508-wishart-rd-colwood-wishart-south


