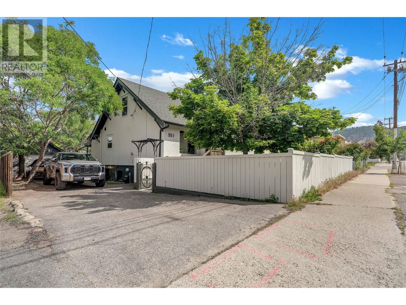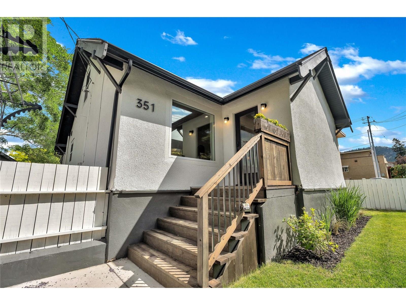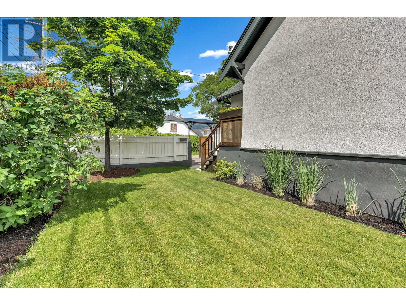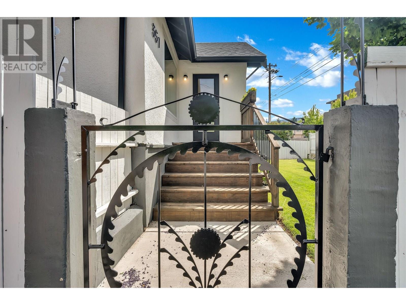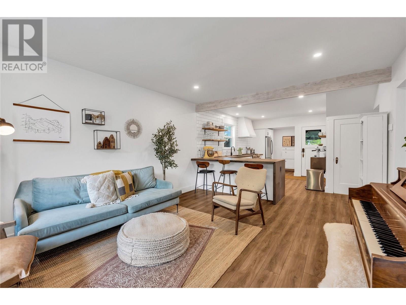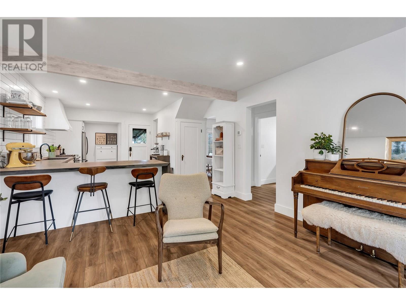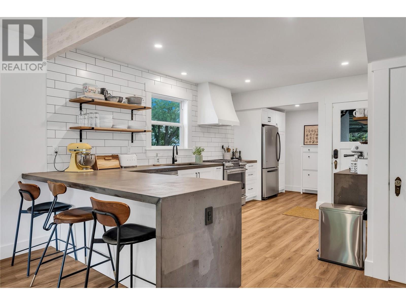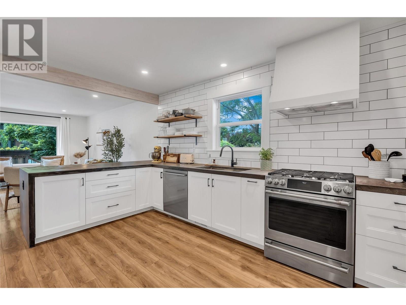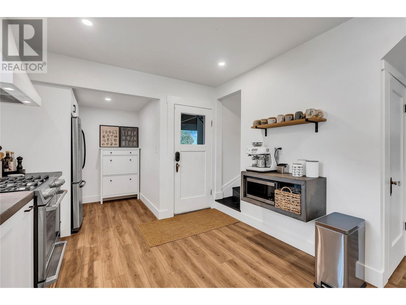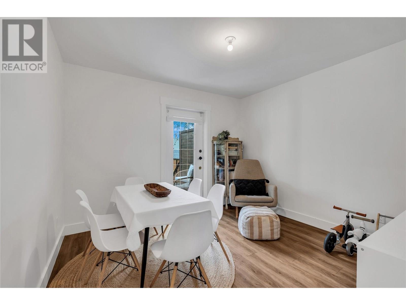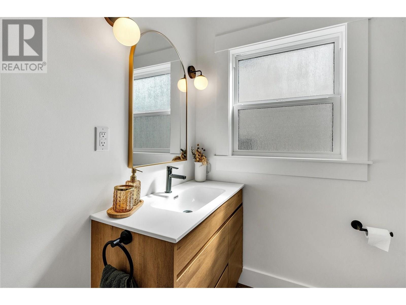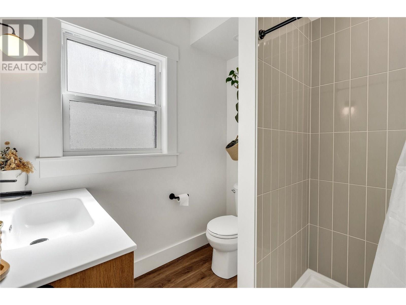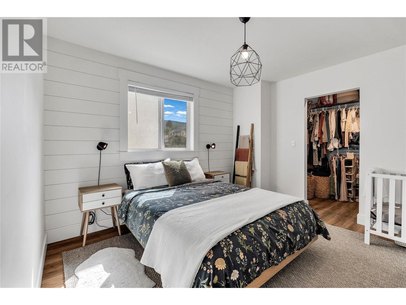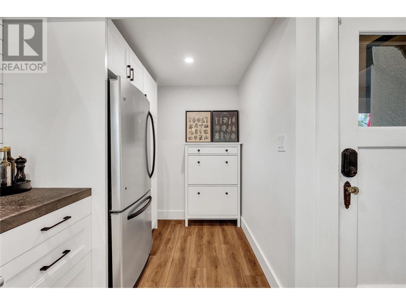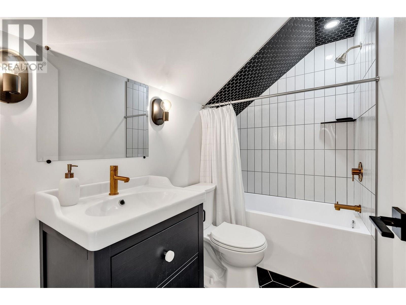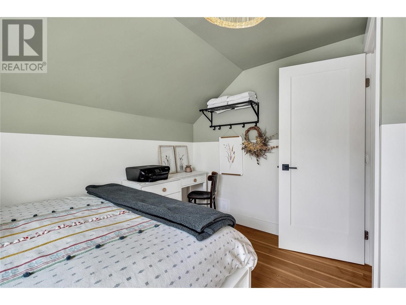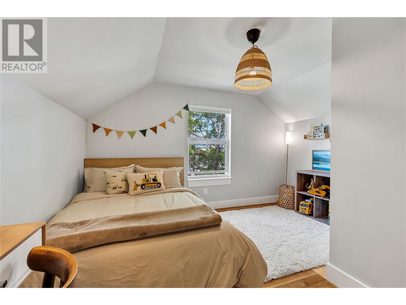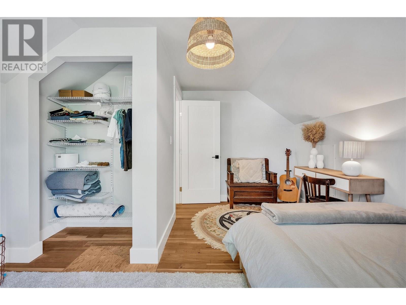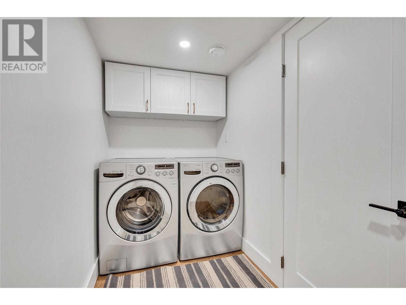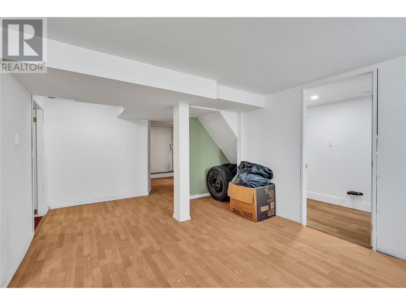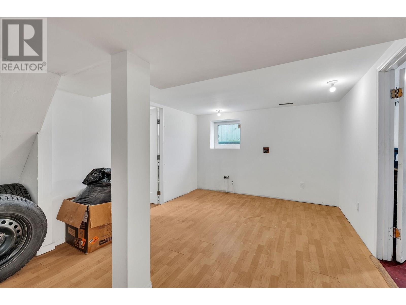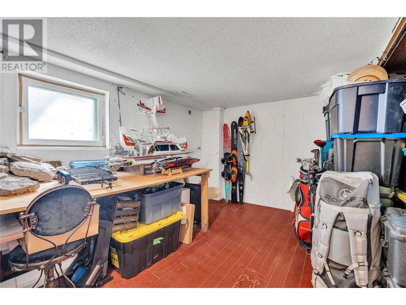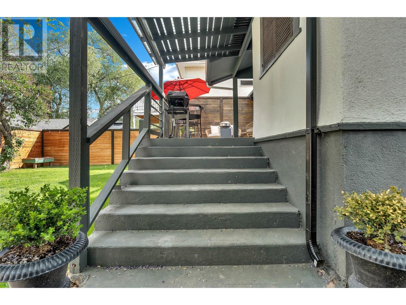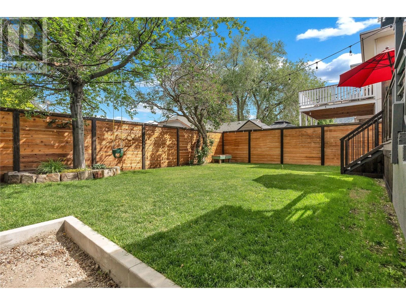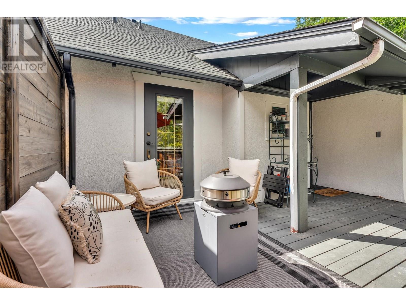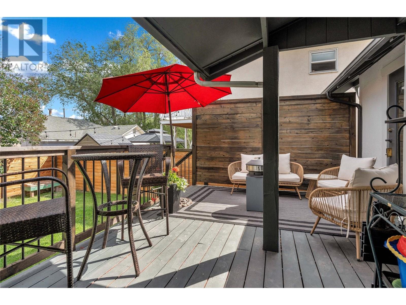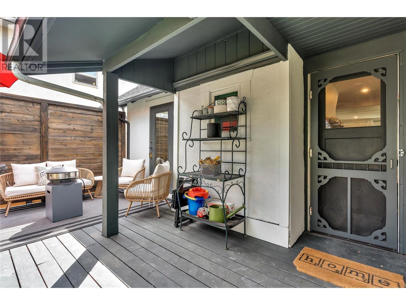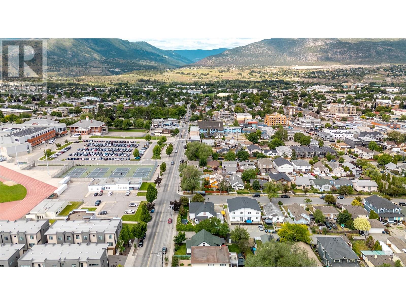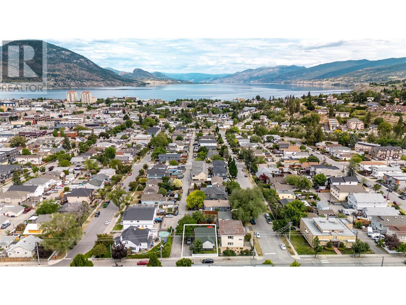3 Bedroom
3 Bathroom
2,042 ft2
See Remarks
Forced Air, See Remarks
Landscaped, Level
$699,000
Truly a rare find. This charming character home in a desired north end location has been meticulously maintained and updated over the years. Immaculate inside and out this home is completely move in ready. Inside the home offers 3+1 bedrooms, 3 bathrooms, a beautifully updated kitchen with quality stainless steel appliances, upgraded vinyl floors and some original fir flooring. Additional updates include 2 bathroom remos, high efficiency furnace (2020), roof (2018), hwt (2022) and windows throughout (2020). The .106 acre lot is pristine and ready to entertain family and friends, beautifully landscaped and completely fenced and has a single garage for added storage or parking. Additionally, there is an open space for your RV or a spot for 2 seperate vehicles depending on your needs, the basement has extra storage apce or room for a home gym. Don't miss this one, all that's left is to move in and enjoy the Okanagan. Call the listing representatives for a package of info or to book your viewing today! (id:46156)
Property Details
|
MLS® Number
|
10351693 |
|
Property Type
|
Single Family |
|
Neigbourhood
|
Main North |
|
Amenities Near By
|
Golf Nearby, Public Transit, Airport, Park, Recreation, Schools, Shopping |
|
Community Features
|
Family Oriented |
|
Features
|
Level Lot, Corner Site |
|
Parking Space Total
|
3 |
|
View Type
|
Mountain View |
Building
|
Bathroom Total
|
3 |
|
Bedrooms Total
|
3 |
|
Appliances
|
Refrigerator, Dishwasher, Range - Gas, Microwave, Washer & Dryer |
|
Basement Type
|
Full |
|
Constructed Date
|
1900 |
|
Construction Style Attachment
|
Detached |
|
Cooling Type
|
See Remarks |
|
Exterior Finish
|
Stucco |
|
Heating Type
|
Forced Air, See Remarks |
|
Roof Material
|
Asphalt Shingle |
|
Roof Style
|
Unknown |
|
Stories Total
|
3 |
|
Size Interior
|
2,042 Ft2 |
|
Type
|
House |
|
Utility Water
|
Municipal Water |
Parking
Land
|
Access Type
|
Easy Access |
|
Acreage
|
No |
|
Fence Type
|
Fence |
|
Land Amenities
|
Golf Nearby, Public Transit, Airport, Park, Recreation, Schools, Shopping |
|
Landscape Features
|
Landscaped, Level |
|
Sewer
|
Municipal Sewage System |
|
Size Irregular
|
0.11 |
|
Size Total
|
0.11 Ac|under 1 Acre |
|
Size Total Text
|
0.11 Ac|under 1 Acre |
|
Zoning Type
|
Residential |
Rooms
| Level |
Type |
Length |
Width |
Dimensions |
|
Second Level |
4pc Bathroom |
|
|
7'11'' x 4'5'' |
|
Second Level |
Bedroom |
|
|
13' x 12'6'' |
|
Second Level |
Bedroom |
|
|
11'5'' x 8'6'' |
|
Basement |
Laundry Room |
|
|
11'0'' x 4'9'' |
|
Basement |
4pc Bathroom |
|
|
10'1'' x 6' |
|
Main Level |
Dining Room |
|
|
11'5'' x 11' |
|
Main Level |
Other |
|
|
9' x 5'1'' |
|
Main Level |
Primary Bedroom |
|
|
11'5'' x 12'2'' |
|
Main Level |
Kitchen |
|
|
13'4'' x 20'4'' |
|
Main Level |
Living Room |
|
|
13'4'' x 15'2'' |
|
Main Level |
3pc Bathroom |
|
|
7'2'' x 6'8'' |
https://www.realtor.ca/real-estate/28447135/351-eckhardt-avenue-e-penticton-main-north


