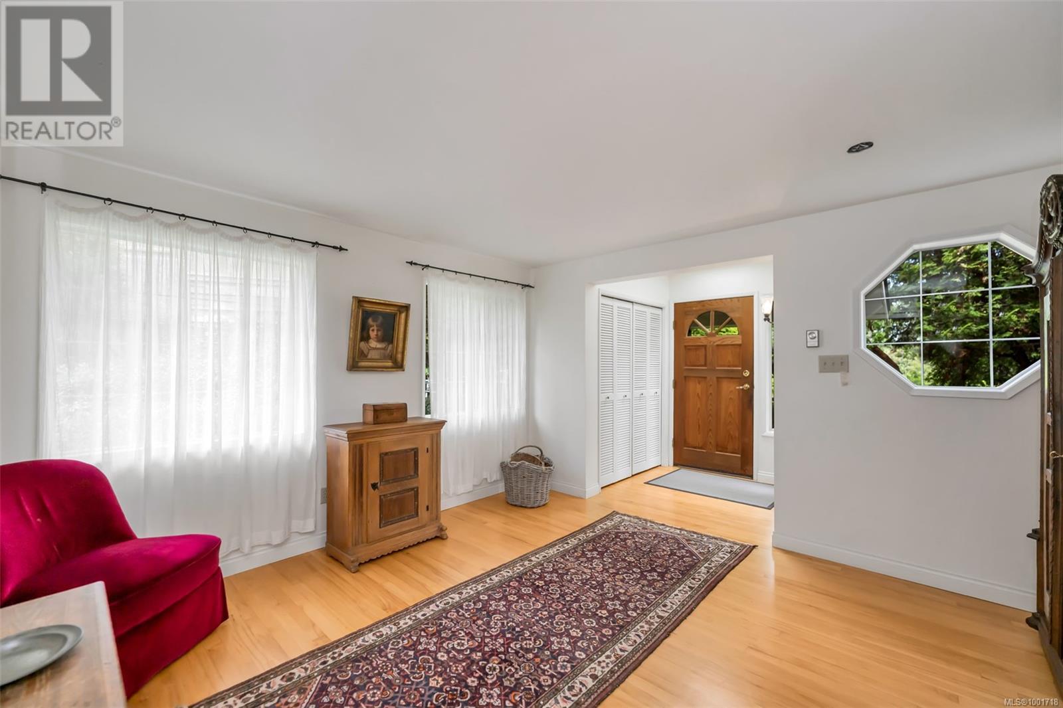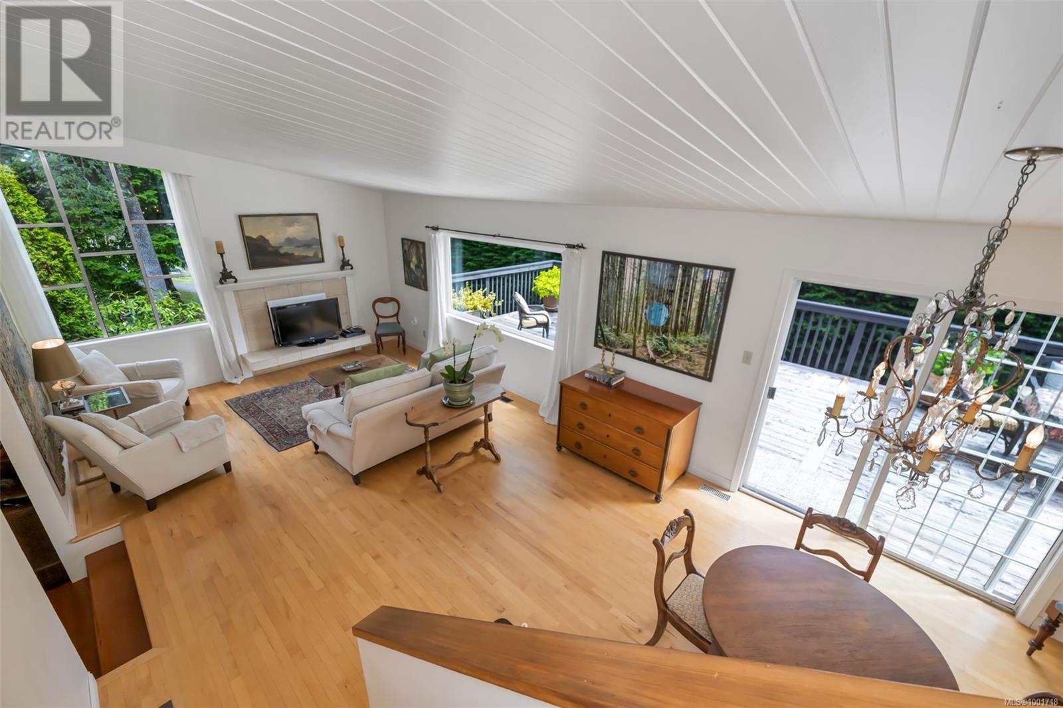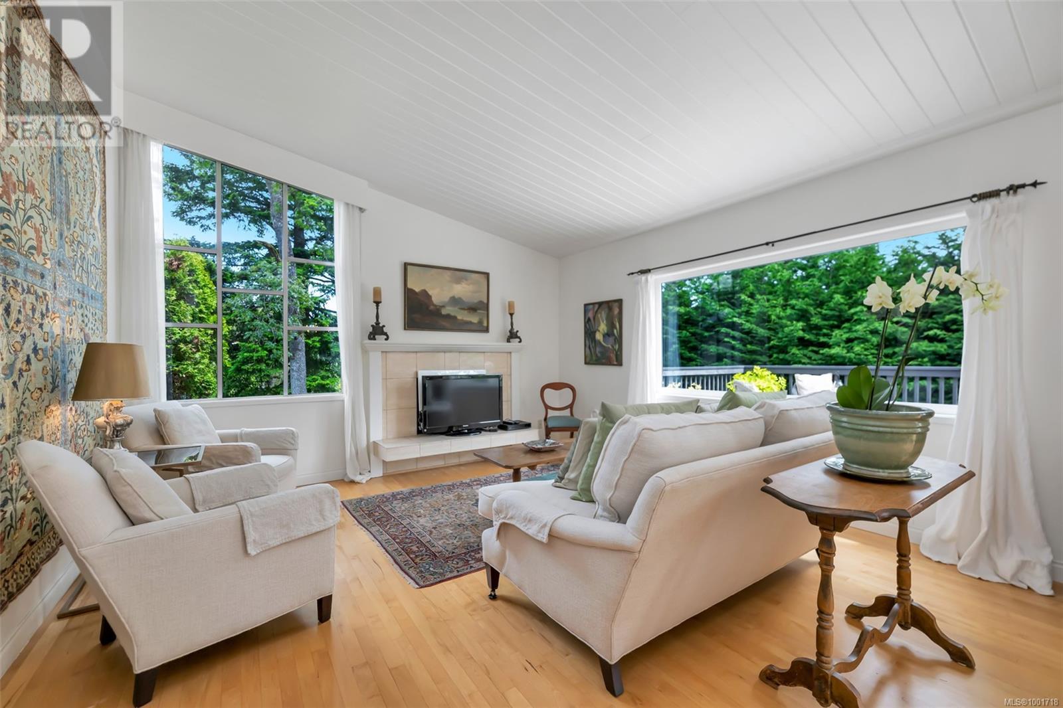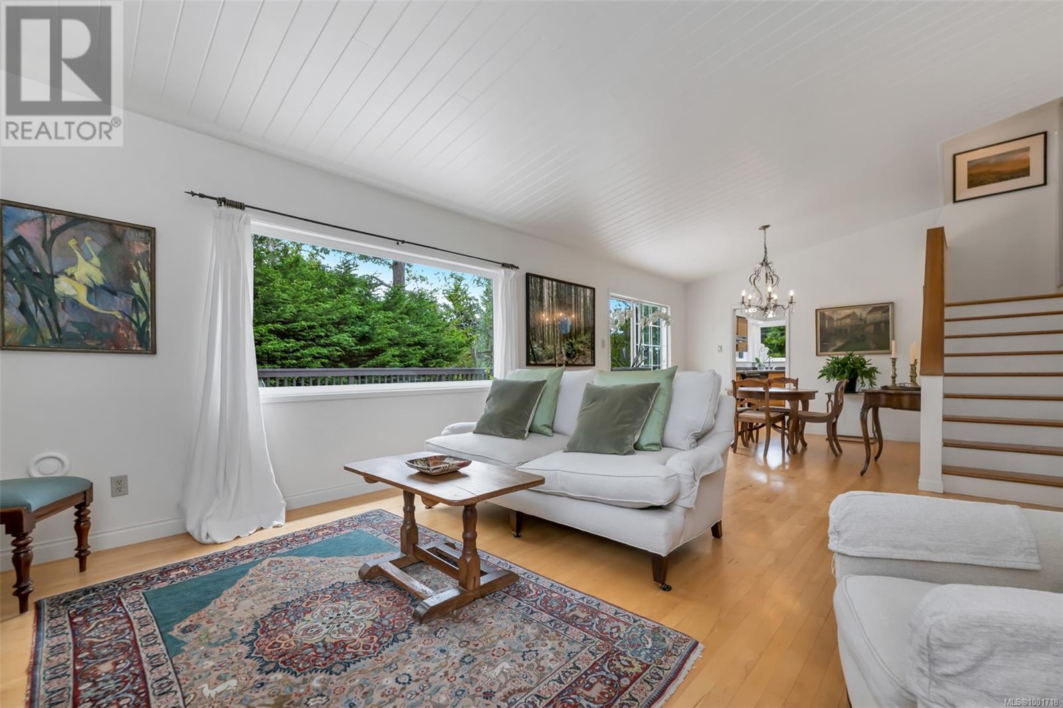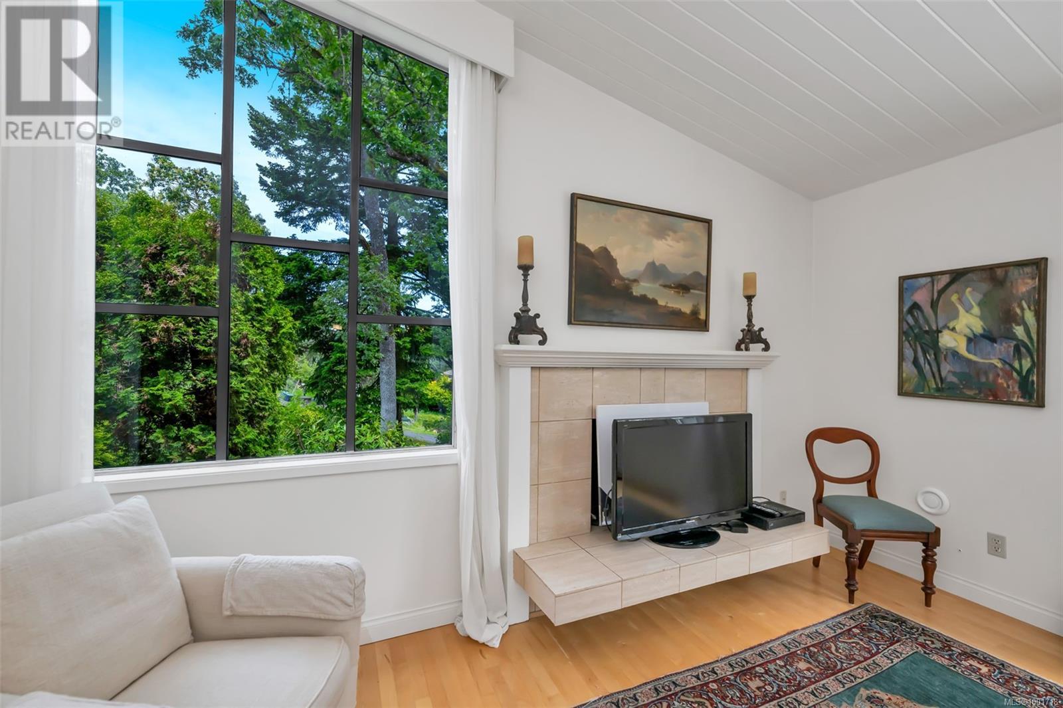4 Bedroom
3 Bathroom
3,248 ft2
Westcoast
Fireplace
Air Conditioned
Baseboard Heaters, Heat Pump
$1,759,000
One of the Quietest Properties in Victoria! An incredible Family Home in the heart of the Henderson neighbourhood - lovingly cared for over 38 years. This warm and inviting home is 2700 sq ft over 3 levels and is perched on a quiet and secluded 17,700 sq ft lot. The generous foyer/sitting room welcomes you with views through the home into the back yard with mature perennial gardens. Continuing on this level you find the formal dining room; the guest bathroom (steam shower) and a cozy study with tranquil views. Up three steps is the bright living room with wood burning insert, 2nd dining area and kitchen (with large skylight). Patio doors lead you to an incredible east/south deck - bright and sunny and large enough for all your friends. Upstairs are the primary bedroom, beautifully remodeled bathroom, and two other bedrooms. Downstairs is the 4th large bedroom (with patio doors to back yard), bathroom, small kitchenette and laundry. Dont miss this spectacular opportunity (id:46156)
Property Details
|
MLS® Number
|
1001718 |
|
Property Type
|
Single Family |
|
Neigbourhood
|
Henderson |
|
Features
|
Private Setting, Southern Exposure, Irregular Lot Size, Other |
|
Parking Space Total
|
2 |
|
Plan
|
Vip13000 |
|
Structure
|
Patio(s) |
Building
|
Bathroom Total
|
3 |
|
Bedrooms Total
|
4 |
|
Architectural Style
|
Westcoast |
|
Constructed Date
|
1961 |
|
Cooling Type
|
Air Conditioned |
|
Fireplace Present
|
Yes |
|
Fireplace Total
|
1 |
|
Heating Fuel
|
Electric |
|
Heating Type
|
Baseboard Heaters, Heat Pump |
|
Size Interior
|
3,248 Ft2 |
|
Total Finished Area
|
2700 Sqft |
|
Type
|
House |
Land
|
Acreage
|
No |
|
Size Irregular
|
17734 |
|
Size Total
|
17734 Sqft |
|
Size Total Text
|
17734 Sqft |
|
Zoning Type
|
Residential |
Rooms
| Level |
Type |
Length |
Width |
Dimensions |
|
Second Level |
Bathroom |
7 ft |
12 ft |
7 ft x 12 ft |
|
Second Level |
Bedroom |
10 ft |
13 ft |
10 ft x 13 ft |
|
Second Level |
Bedroom |
9 ft |
12 ft |
9 ft x 12 ft |
|
Second Level |
Primary Bedroom |
11 ft |
15 ft |
11 ft x 15 ft |
|
Lower Level |
Patio |
20 ft |
17 ft |
20 ft x 17 ft |
|
Lower Level |
Bathroom |
9 ft |
5 ft |
9 ft x 5 ft |
|
Lower Level |
Laundry Room |
7 ft |
6 ft |
7 ft x 6 ft |
|
Lower Level |
Bedroom |
17 ft |
12 ft |
17 ft x 12 ft |
|
Lower Level |
Family Room |
13 ft |
8 ft |
13 ft x 8 ft |
|
Main Level |
Bathroom |
6 ft |
8 ft |
6 ft x 8 ft |
|
Main Level |
Kitchen |
11 ft |
11 ft |
11 ft x 11 ft |
|
Main Level |
Dining Room |
9 ft |
11 ft |
9 ft x 11 ft |
|
Main Level |
Living Room |
17 ft |
14 ft |
17 ft x 14 ft |
|
Main Level |
Office |
8 ft |
12 ft |
8 ft x 12 ft |
|
Main Level |
Dining Room |
20 ft |
15 ft |
20 ft x 15 ft |
|
Main Level |
Sitting Room |
13 ft |
13 ft |
13 ft x 13 ft |
|
Main Level |
Entrance |
5 ft |
5 ft |
5 ft x 5 ft |
|
Additional Accommodation |
Kitchen |
14 ft |
8 ft |
14 ft x 8 ft |
https://www.realtor.ca/real-estate/28419117/3512-plymouth-rd-oak-bay-henderson














