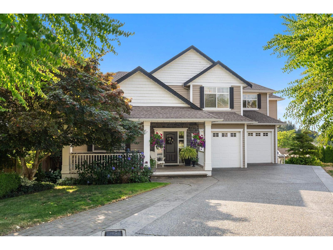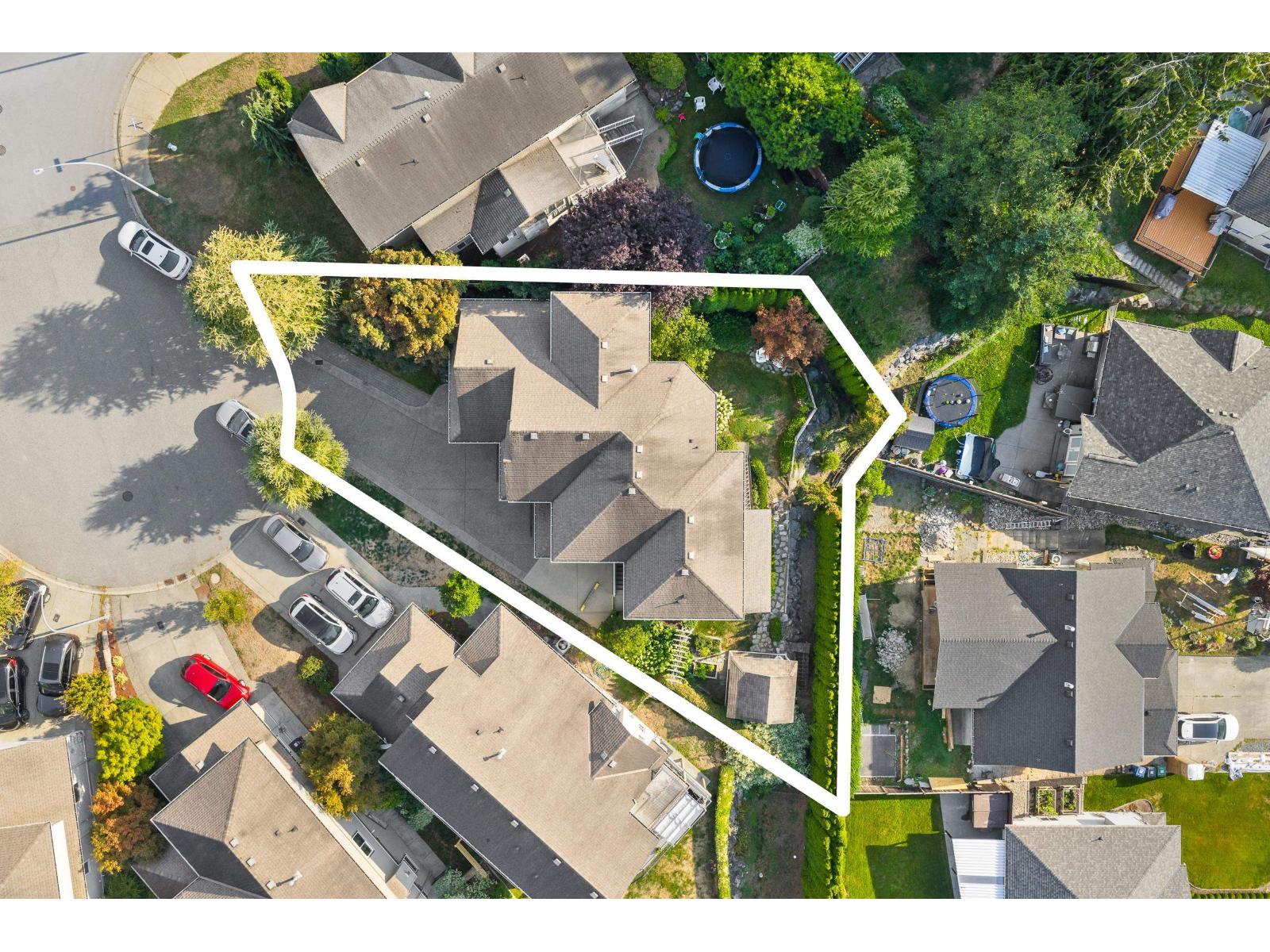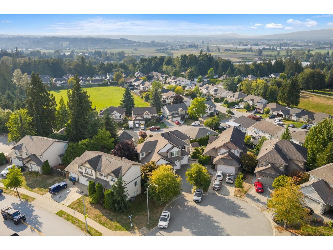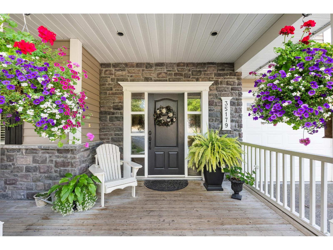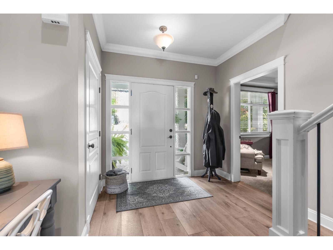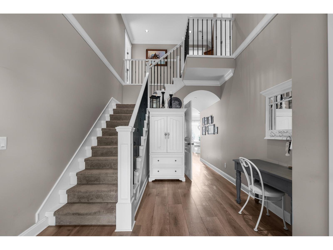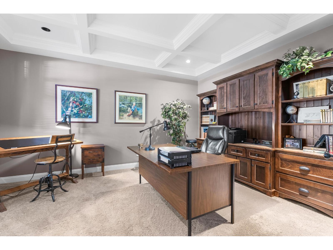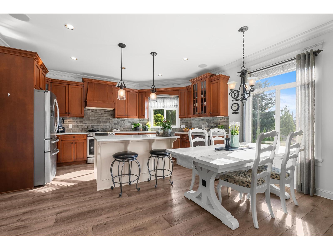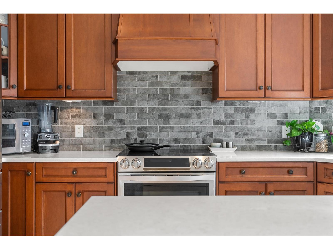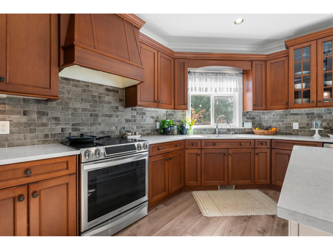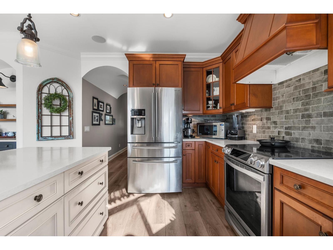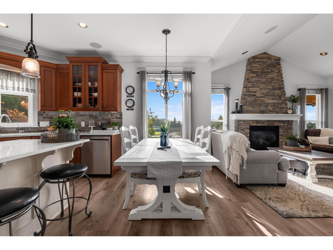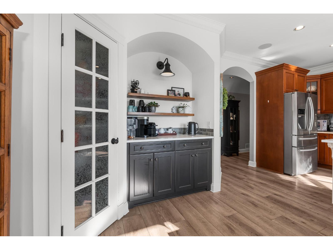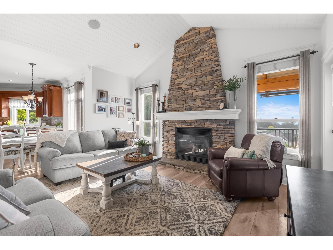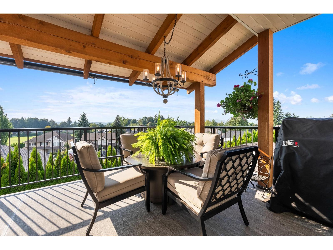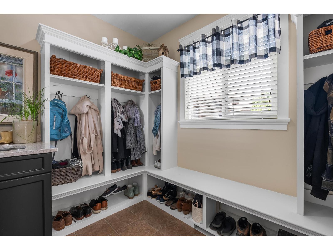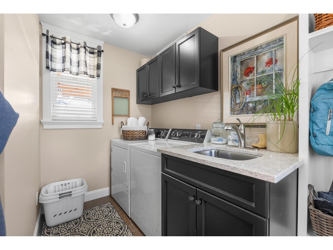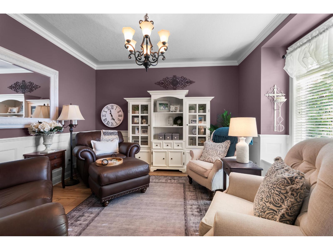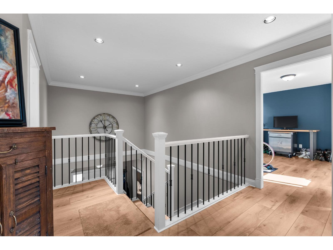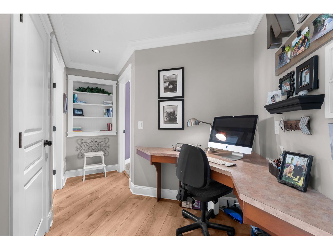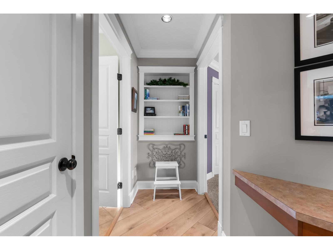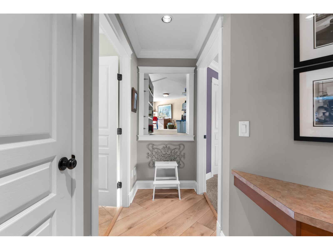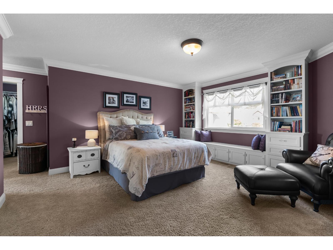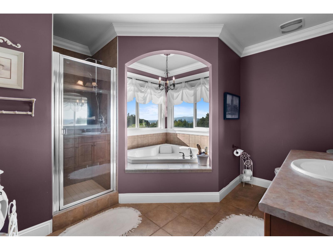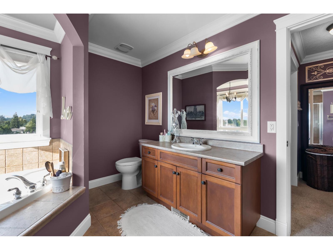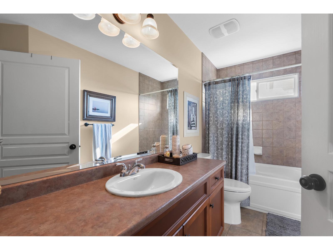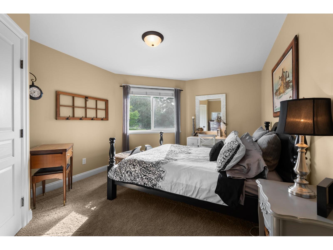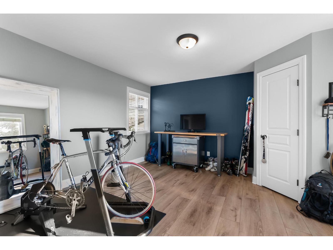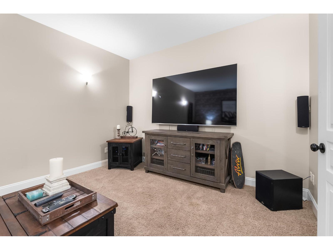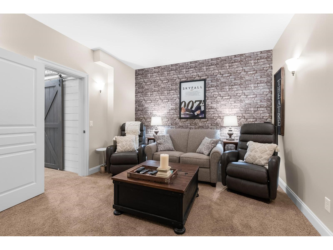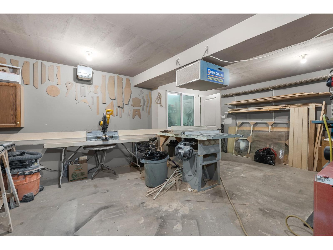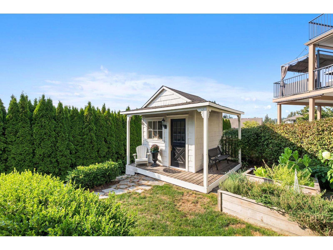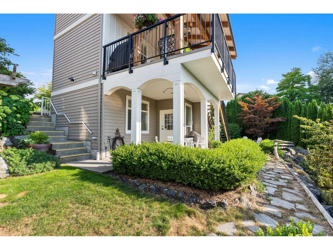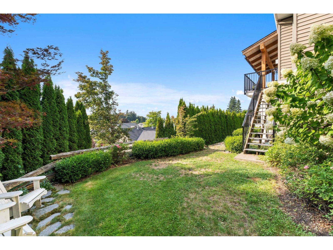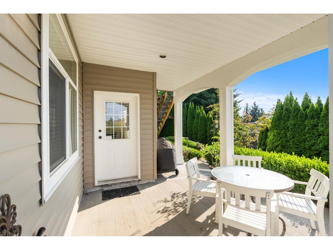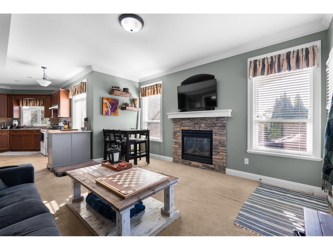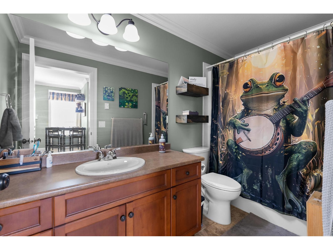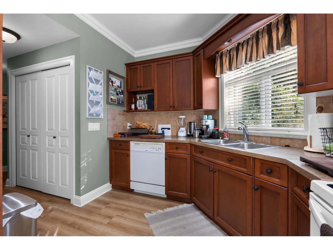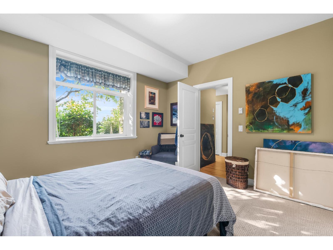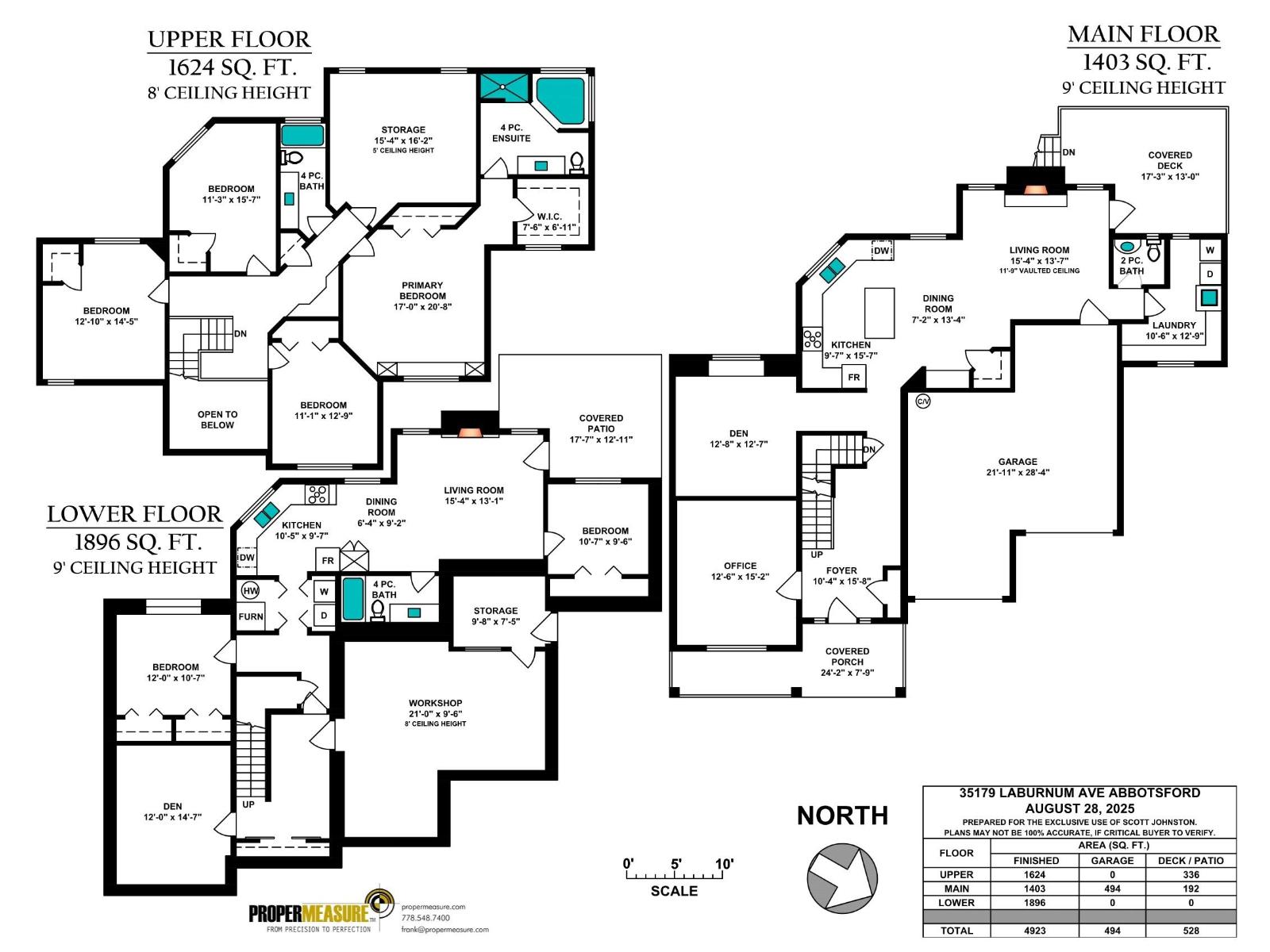35179 Laburnum Avenue Abbotsford, British Columbia V2S 8P3
$1,499,000
Beautifully crafted 4923 sqft, 6 bed/4 bath home in an unbeatable location! Thoughtfully planned and Custom built by Schmidt Construction. Top floor inc. 4 large bedrooms, a hidden kids play/storage room & a spacious primary suite. Main floor feat. elegant finishings, vaulted/coffered & barreled ceilings, updated kitchen w/ stone counters & coffee bar, separate dining and large office. Covered back deck feat. timber frame roof and expansive views. Down stairs you'll find a 2 bed suite with all the spoils & designed w/ additional sound proofing & seperate parking. Cozy media room for movie nights. Bunker/workshop for hobby enthusiasts. Private yard w/ quaint shed/playhouse. Loads of storage and parking! Flat cul-de-sac w/ all levels of school inc. public & private just a 5min walk away! (id:46156)
Property Details
| MLS® Number | R3044169 |
| Property Type | Single Family |
| Parking Space Total | 6 |
| Storage Type | Storage |
| Structure | Workshop |
| View Type | Mountain View, Valley View, View (panoramic) |
Building
| Bathroom Total | 4 |
| Bedrooms Total | 6 |
| Age | 21 Years |
| Amenities | Air Conditioning, Laundry - In Suite, Storage - Locker |
| Appliances | Washer, Dryer, Refrigerator, Stove, Dishwasher, Storage Shed |
| Architectural Style | 2 Level |
| Basement Development | Finished |
| Basement Features | Unknown |
| Basement Type | Full (finished) |
| Construction Style Attachment | Detached |
| Cooling Type | Air Conditioned |
| Fireplace Present | Yes |
| Fireplace Total | 2 |
| Heating Fuel | Natural Gas |
| Heating Type | Forced Air |
| Size Interior | 4,923 Ft2 |
| Type | House |
| Utility Water | Municipal Water |
Parking
| Other | |
| Garage | |
| R V |
Land
| Acreage | No |
| Sewer | Sanitary Sewer |
| Size Irregular | 8072 |
| Size Total | 8072 Sqft |
| Size Total Text | 8072 Sqft |
Utilities
| Electricity | Available |
| Natural Gas | Available |
| Water | Available |
https://www.realtor.ca/real-estate/28829951/35179-laburnum-avenue-abbotsford


