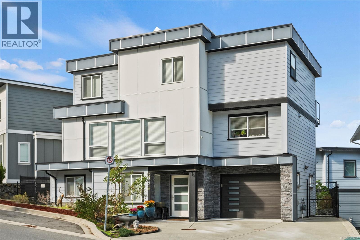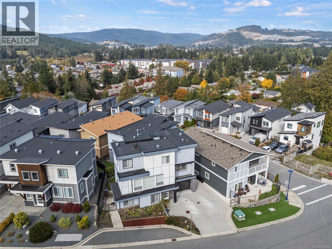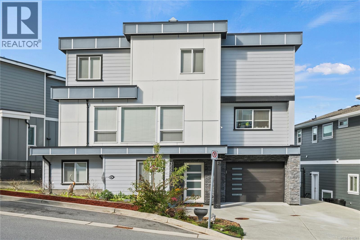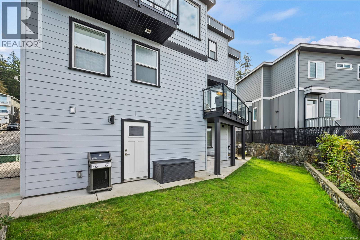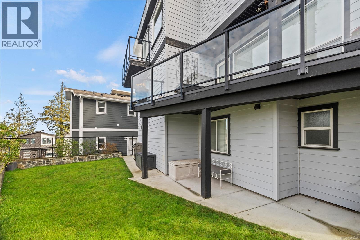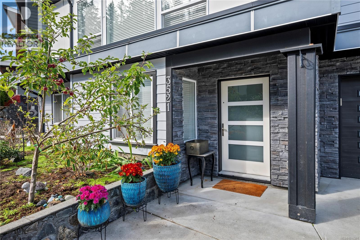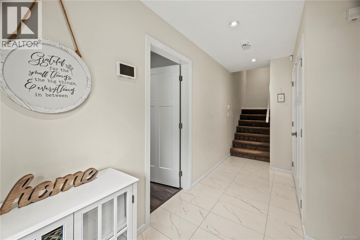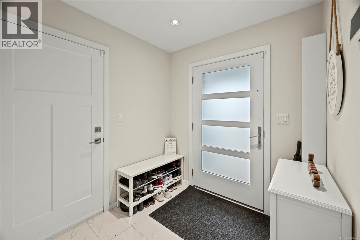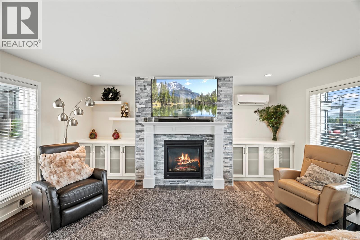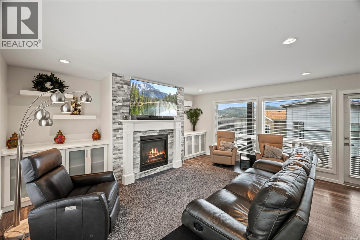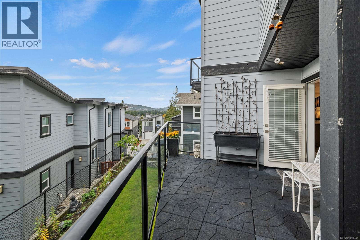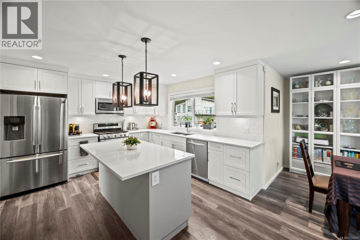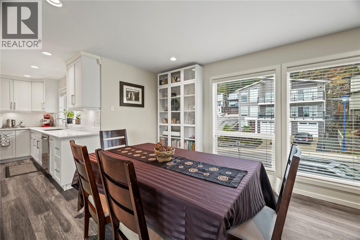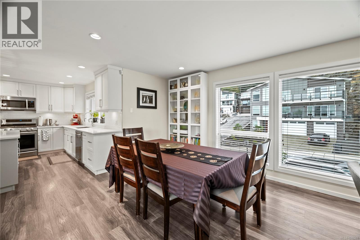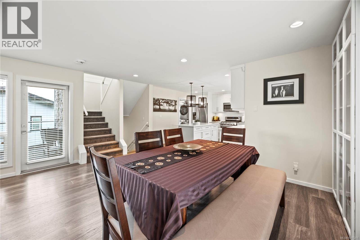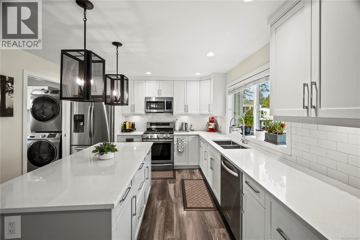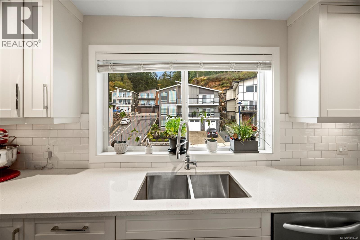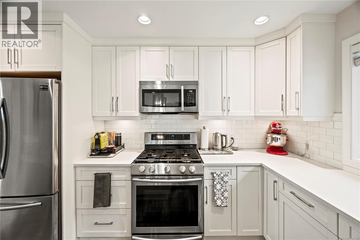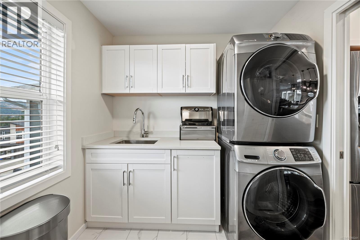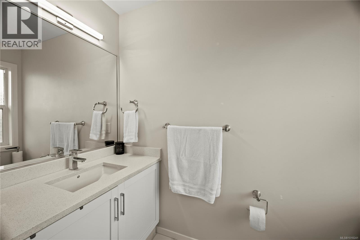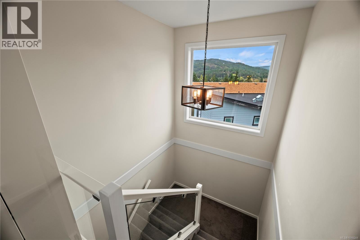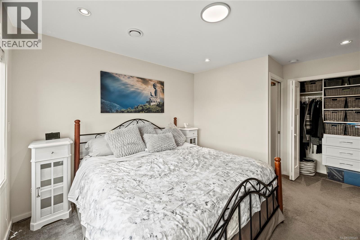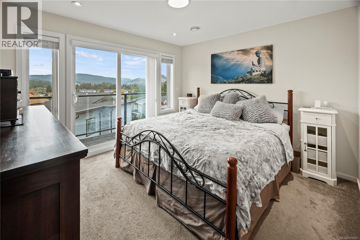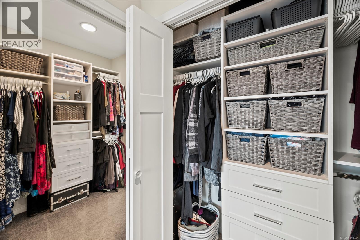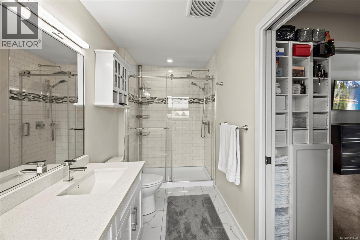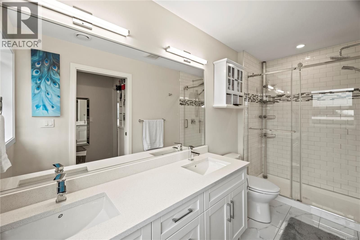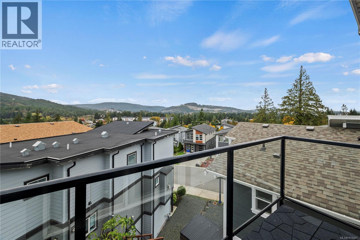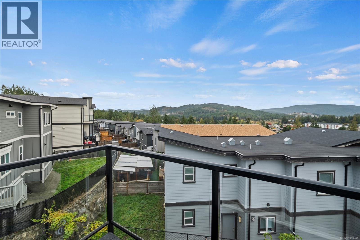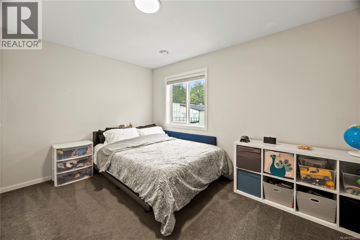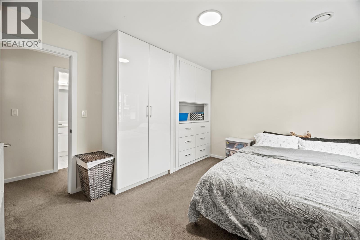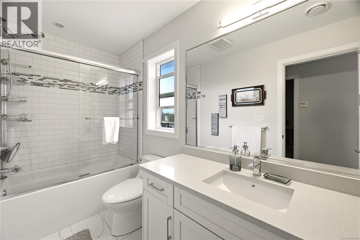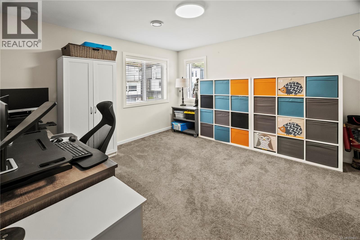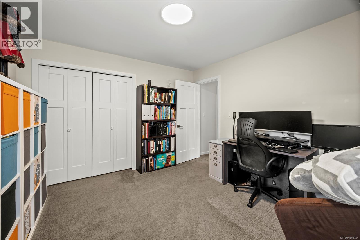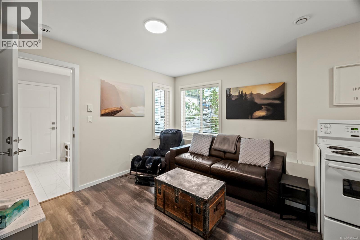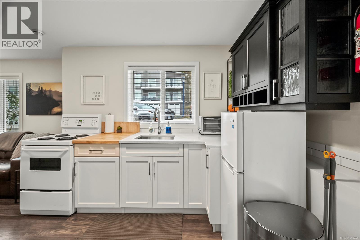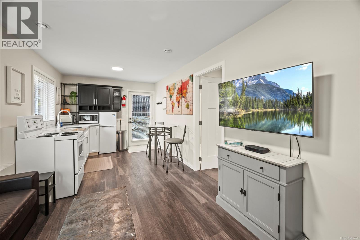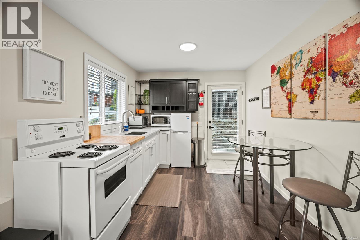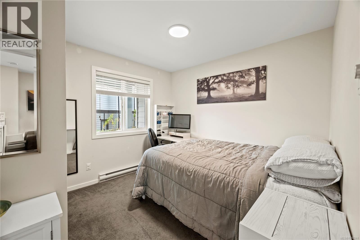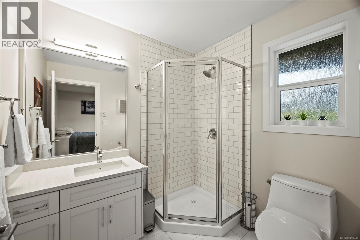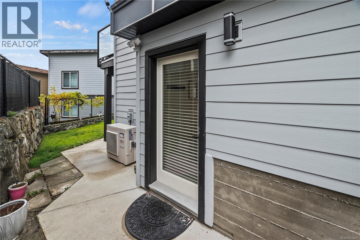4 Bedroom
4 Bathroom
2,481 ft2
Fireplace
Air Conditioned
Baseboard Heaters, Heat Pump
$1,050,000
Experience elevated living in this custom-built West Coast contemporary home showcasing striking architecture, refined finishes, and panoramic mountain views. The open-concept main level is an entertainer’s dream, featuring a designer chef’s kitchen with premium stainless-steel appliances (including gas range), sleek quartz countertops, custom cabinetry, tile backsplash, and an oversized island perfect for gatherings. Upstairs, the elegant primary suite offers a serene retreat complete with a walk-through closet and a spa-inspired ensuite featuring a double vanity and luxurious finishes. Two additional bedrooms and a stylish full bathroom provide space for family or guests. The lower level presents a versatile flex/in-law suite with a private entrance and full bath — ideal for multi-generational living or a private studio. High-end details throughout include custom built-ins surrounding a statement gas fireplace, designer lighting, wide-plank laminate flooring, on-demand hot water, and an energy-efficient heat pump with air conditioning. The low-maintenance large fenced yard features professionally designed stone garden beds, while the double-wide driveway and garage offers ample parking. A true blend of modern sophistication and everyday comfort — complete with balance of home warranty. Call today to book your viewing. (id:46156)
Property Details
|
MLS® Number
|
1018241 |
|
Property Type
|
Single Family |
|
Neigbourhood
|
Walfred |
|
Features
|
Irregular Lot Size |
|
Parking Space Total
|
5 |
|
Plan
|
Epp78313 |
Building
|
Bathroom Total
|
4 |
|
Bedrooms Total
|
4 |
|
Constructed Date
|
2019 |
|
Cooling Type
|
Air Conditioned |
|
Fireplace Present
|
Yes |
|
Fireplace Total
|
1 |
|
Heating Fuel
|
Electric, Natural Gas |
|
Heating Type
|
Baseboard Heaters, Heat Pump |
|
Size Interior
|
2,481 Ft2 |
|
Total Finished Area
|
2215 Sqft |
|
Type
|
House |
Land
|
Acreage
|
No |
|
Size Irregular
|
3078 |
|
Size Total
|
3078 Sqft |
|
Size Total Text
|
3078 Sqft |
|
Zoning Type
|
Residential |
Rooms
| Level |
Type |
Length |
Width |
Dimensions |
|
Second Level |
Ensuite |
|
|
5-Piece |
|
Second Level |
Bedroom |
|
|
13' x 9' |
|
Second Level |
Bedroom |
|
|
12' x 12' |
|
Second Level |
Bathroom |
|
|
4-Piece |
|
Second Level |
Primary Bedroom |
|
|
12' x 11' |
|
Second Level |
Balcony |
|
|
13' x 4' |
|
Lower Level |
Bedroom |
|
|
11' x 10' |
|
Lower Level |
Bathroom |
|
|
3-Piece |
|
Lower Level |
Kitchen |
|
|
11' x 10' |
|
Lower Level |
Living Room |
|
|
9' x 11' |
|
Lower Level |
Entrance |
|
|
7' x 7' |
|
Main Level |
Laundry Room |
|
|
8' x 8' |
|
Main Level |
Bathroom |
|
|
2-Piece |
|
Main Level |
Kitchen |
|
|
13' x 12' |
|
Main Level |
Dining Room |
|
|
8' x 16' |
|
Main Level |
Balcony |
|
|
18' x 12' |
|
Main Level |
Living Room |
|
|
18' x 17' |
https://www.realtor.ca/real-estate/29027500/3521-myles-mansell-rd-langford-walfred


