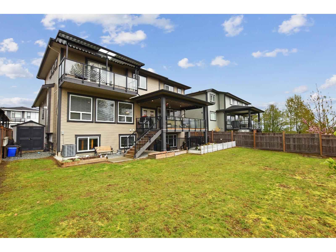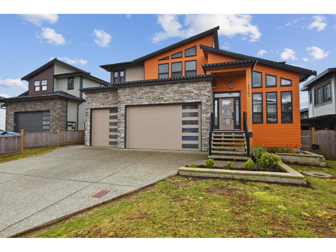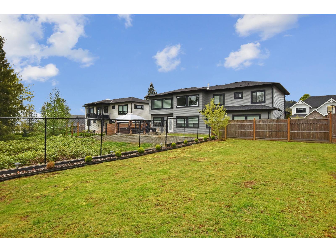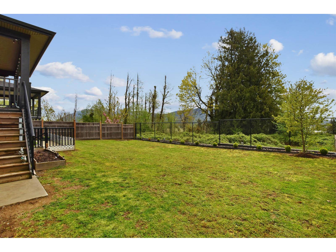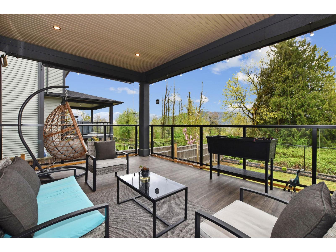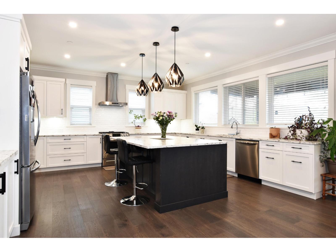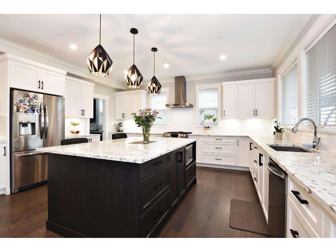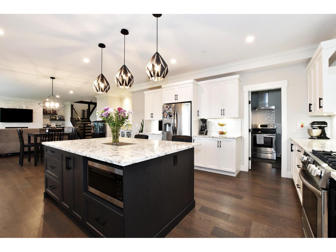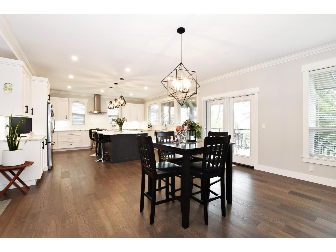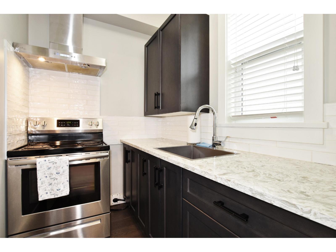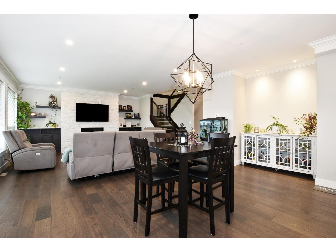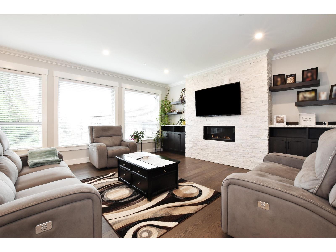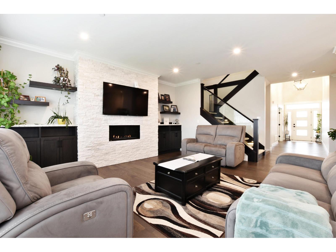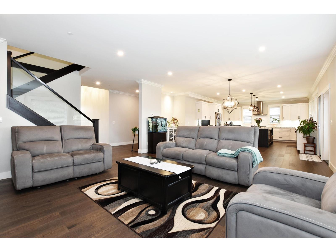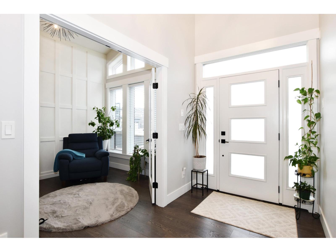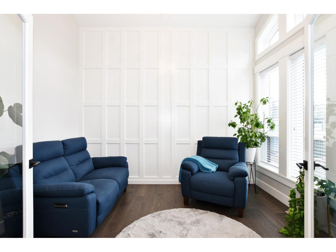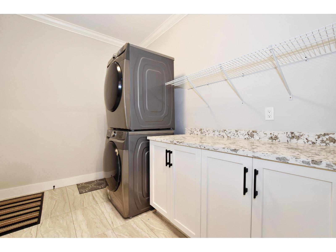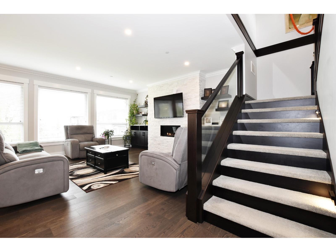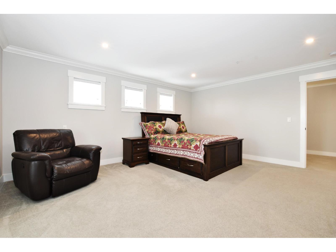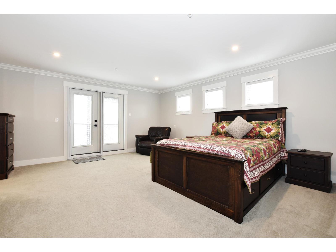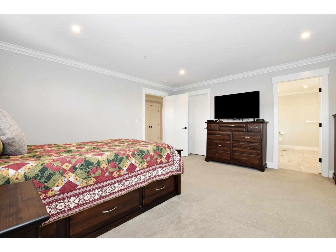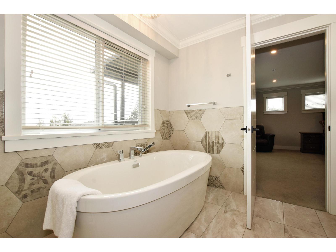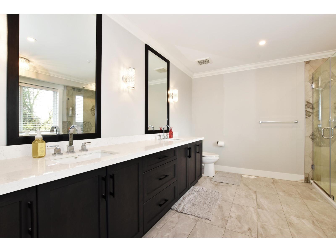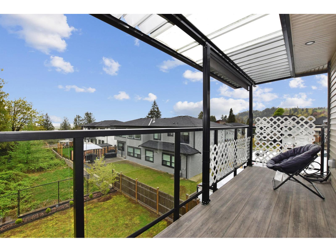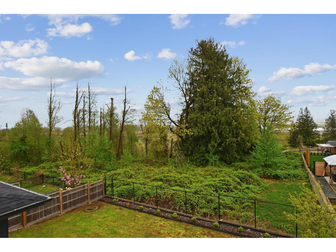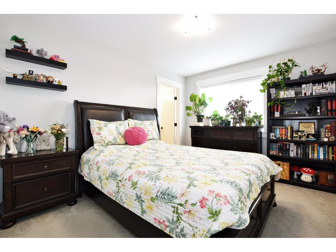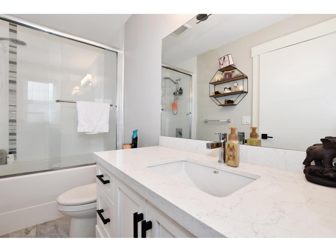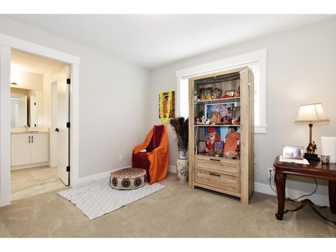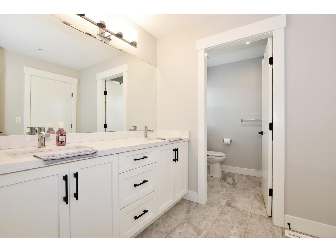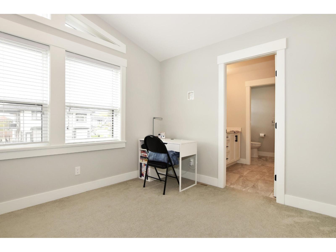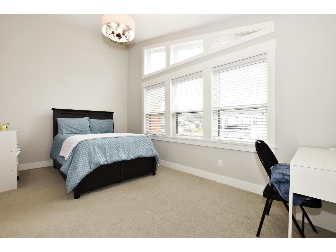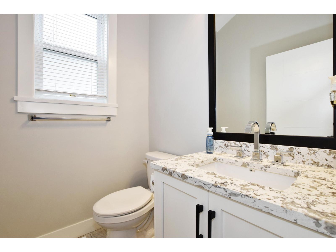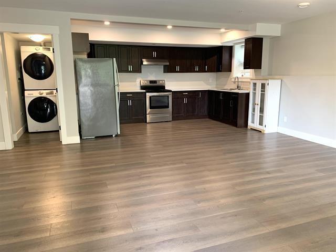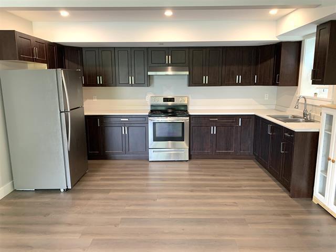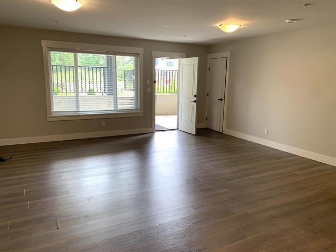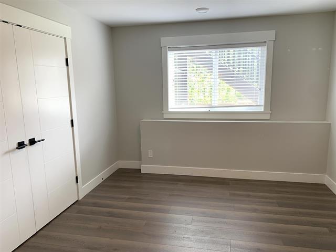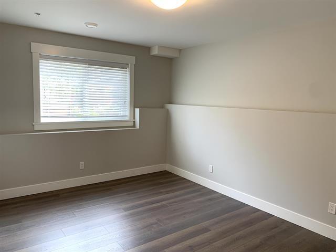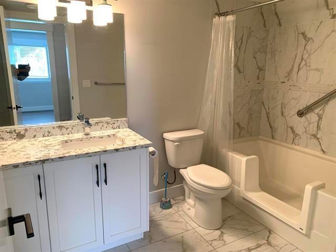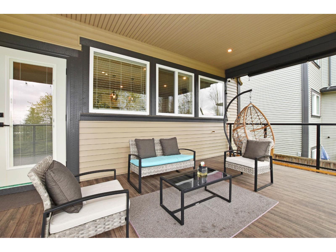6 Bedroom
5 Bathroom
4,445 ft2
2 Level
Fireplace
$1,649,900
Stunning 4,445 sqft custom home in prestigious Ferncliff Estates! Welcome to this beautifully crafted residence featuring a TRIPLE GARAGE and BASEMENT SUITE! The main floor offers a chef-inspired kitchen with quartz countertops, stainless steel appliances, a massive island and a separate spice kitchen. The open-concept layout flows into a spacious dining area and great room highlighted by a striking white stone fireplace wall with custom built-in cabinetry. A private den, laundry room, and a large covered sundeck with serene views of the forest and mountains complete the main level. Upstairs, you'll find 4 generously sized bedrooms, each with walk-in closets and ensuite access. The primary suite is a peaceful retreat with a spa-like ensuite and Juliette balcony! 2 BEDROOM SUITE IS VACANT! (id:46156)
Property Details
|
MLS® Number
|
R3052909 |
|
Property Type
|
Single Family |
|
Parking Space Total
|
6 |
|
View Type
|
View |
Building
|
Bathroom Total
|
5 |
|
Bedrooms Total
|
6 |
|
Age
|
6 Years |
|
Architectural Style
|
2 Level |
|
Basement Development
|
Finished |
|
Basement Features
|
Separate Entrance |
|
Basement Type
|
Full (finished) |
|
Construction Style Attachment
|
Detached |
|
Fireplace Present
|
Yes |
|
Fireplace Total
|
1 |
|
Heating Fuel
|
Natural Gas |
|
Size Interior
|
4,445 Ft2 |
|
Type
|
House |
|
Utility Water
|
Municipal Water |
Parking
Land
|
Acreage
|
No |
|
Sewer
|
Sanitary Sewer |
|
Size Irregular
|
7229 |
|
Size Total
|
7229 Sqft |
|
Size Total Text
|
7229 Sqft |
Utilities
|
Electricity
|
Available |
|
Natural Gas
|
Available |
|
Water
|
Available |
https://www.realtor.ca/real-estate/28926224/35262-ewert-avenue-mission


