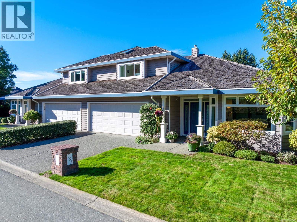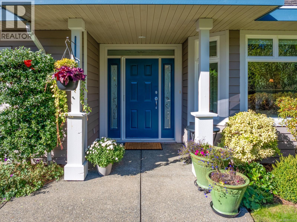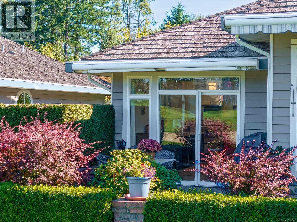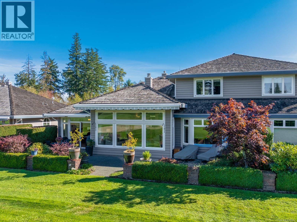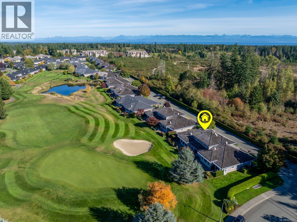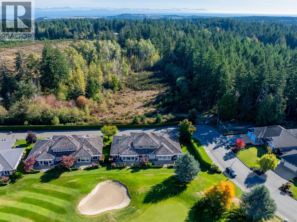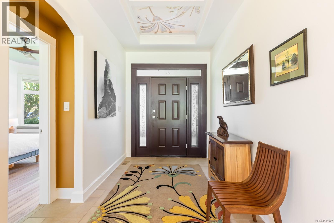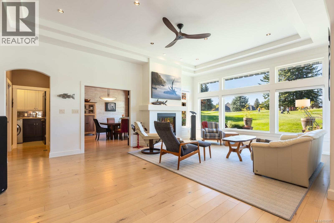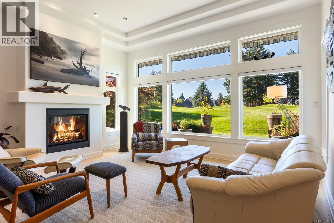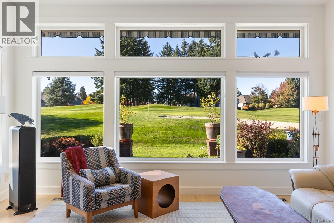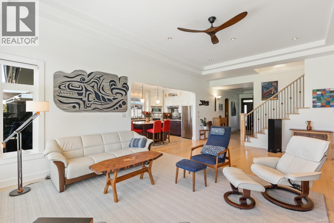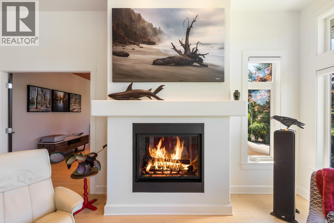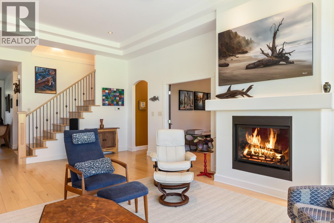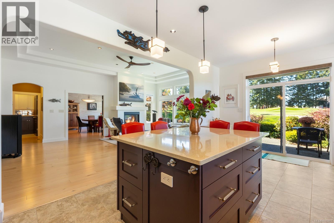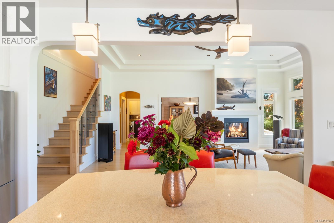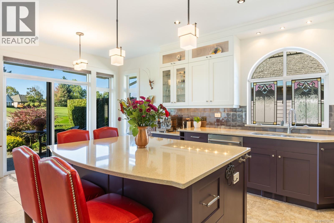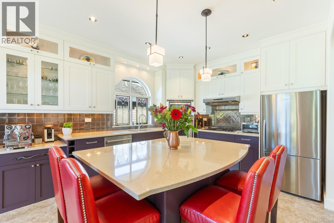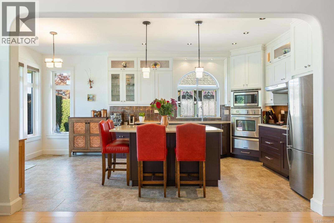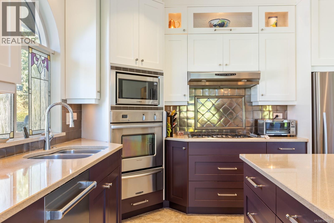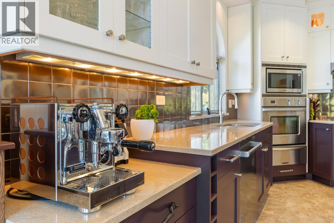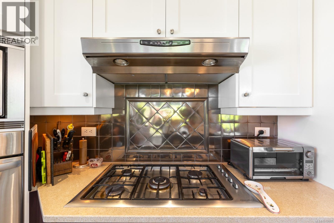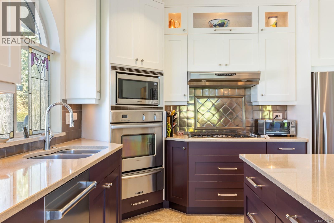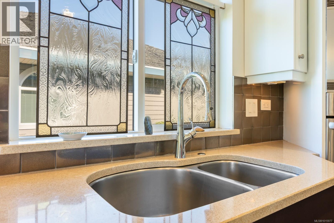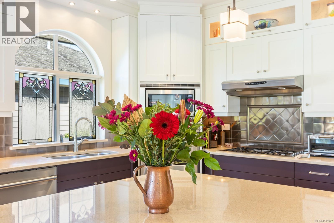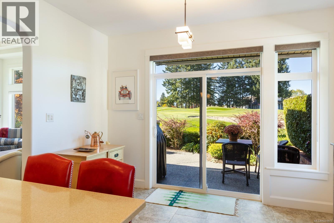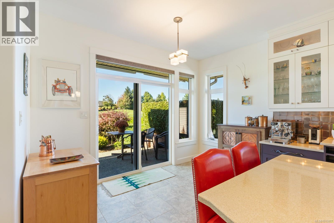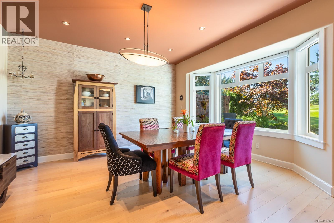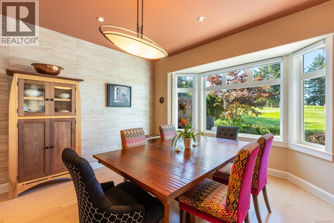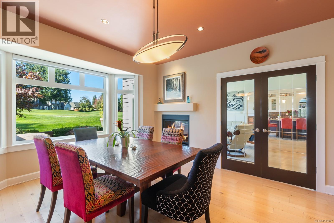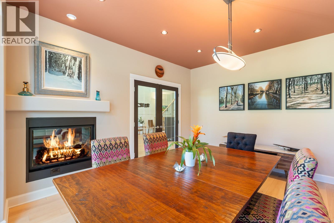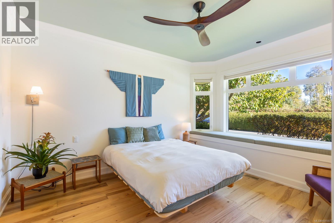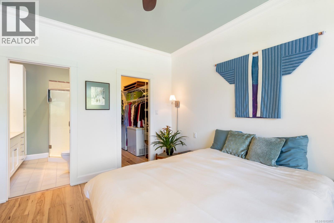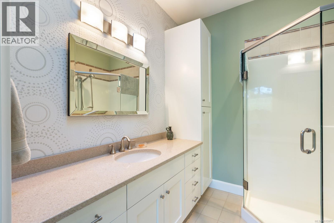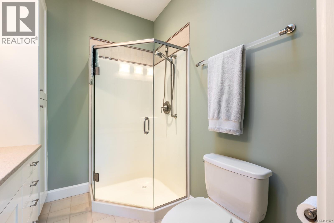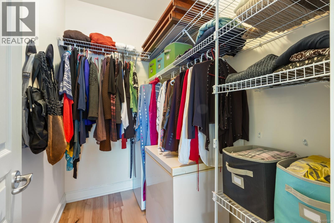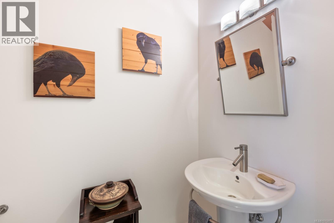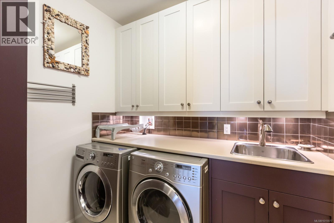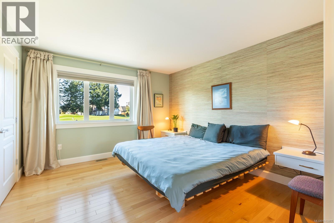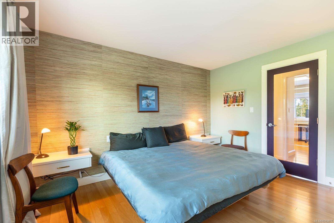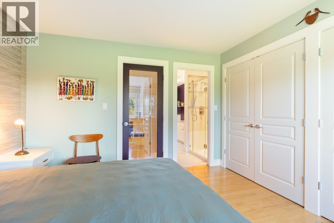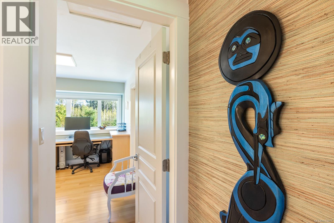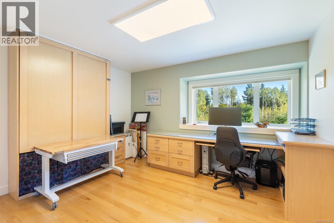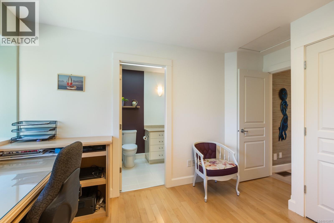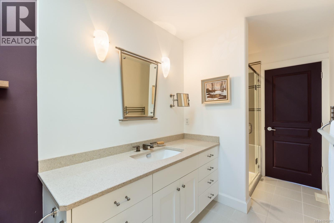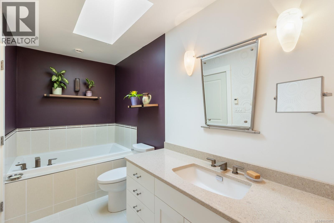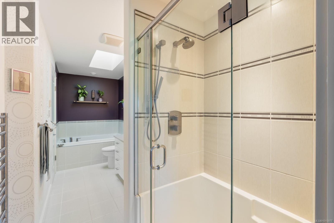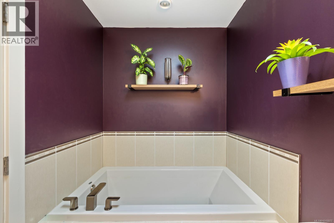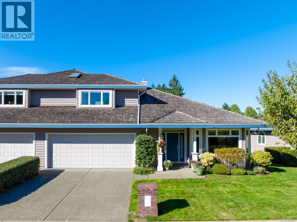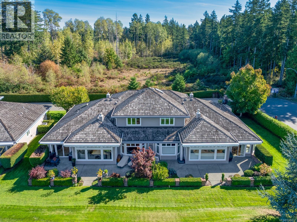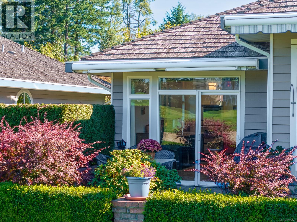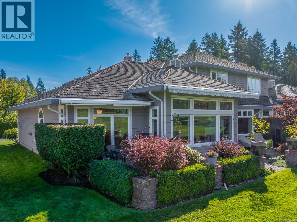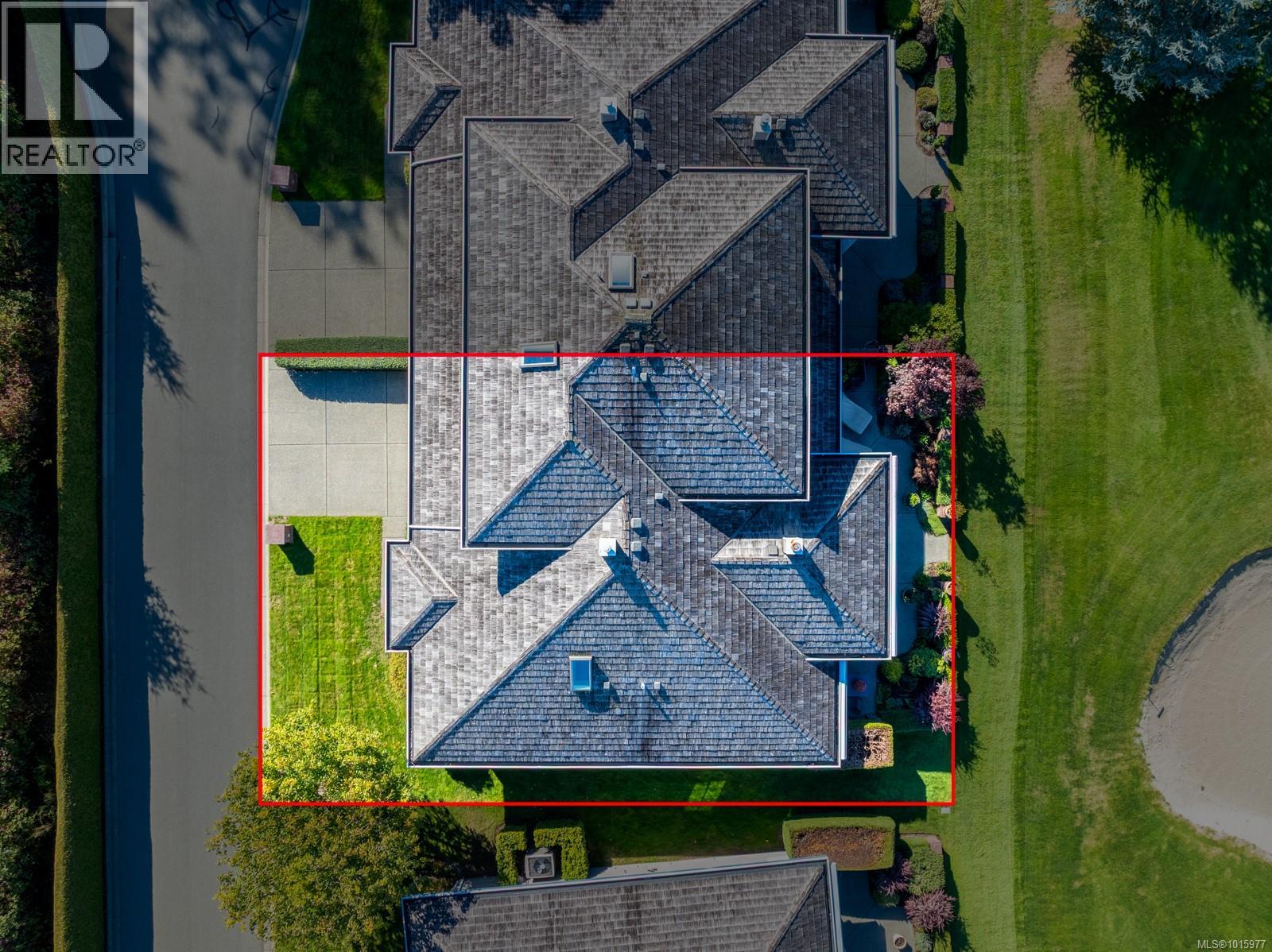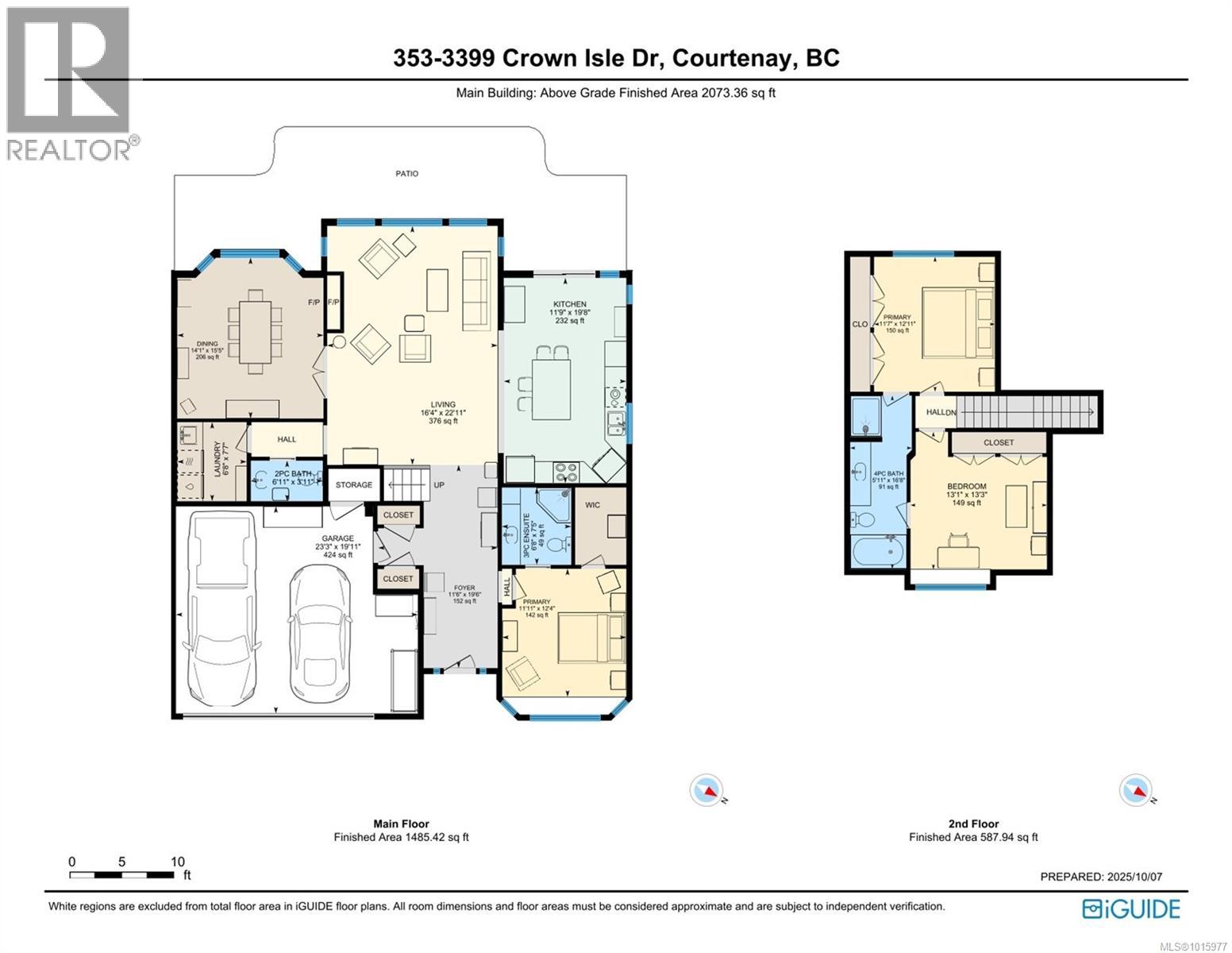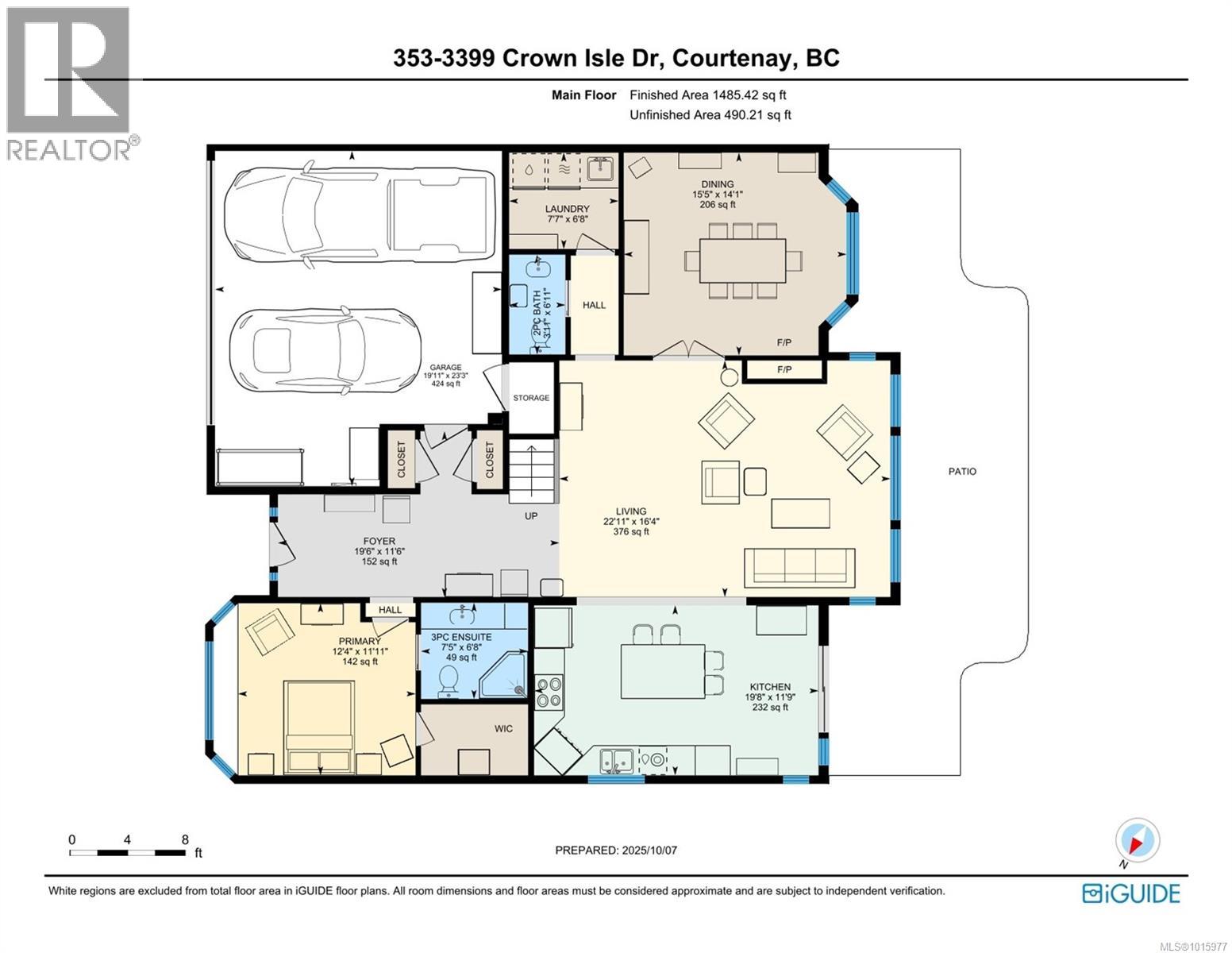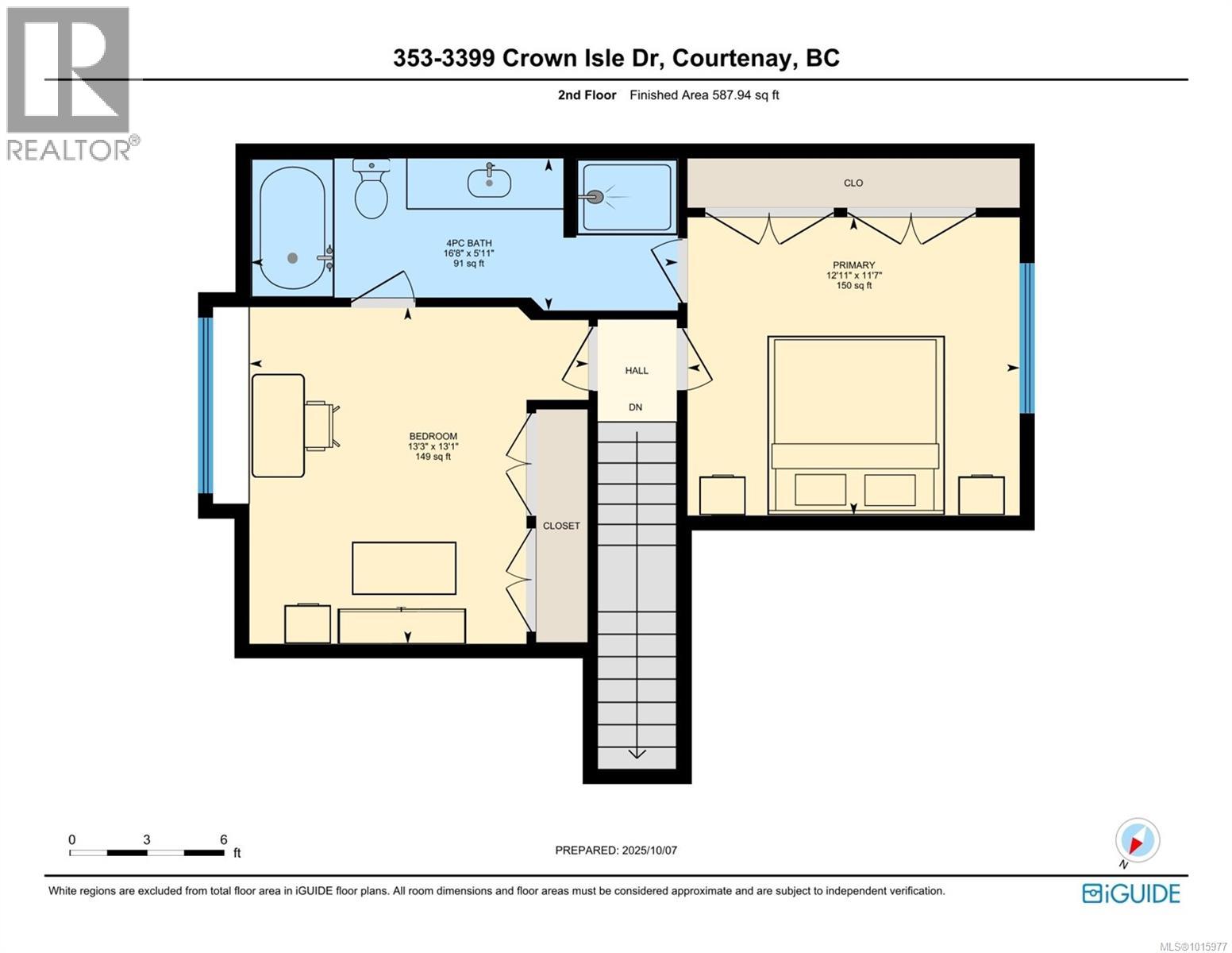3 Bedroom
3 Bathroom
2,073 ft2
Fireplace
None
Forced Air
$899,900Maintenance,
$595 Monthly
Welcome Home to Elegant Living on the 12th Fairway at Britannia Place. An immaculate and beautifully upgraded patio home in the prestigious Crown Isle Golf Community. This spacious 2,073 sq ft home offers 3 bedrooms and 3 bathrooms, thoughtfully designed for comfort and style. A desirable layout. Step into a bright, open-concept living space featuring soaring 11-foot ceilings, transom windows, gas fireplace and rich birch hardwood flooring throughout. Custom window coverings add extra panache. The chef’s kitchen is equipped with high-end Fisher & Paykel stainless steel appliances—ideal for both everyday living and entertaining. The main floor includes a serene primary suite, with elegant crown mouldings. Entertain in the formal dining room. Upstairs you’ll find two additional bedrooms and a full bathroom—perfect area for guests/home office or media room. Relax and unwind on the patio with peaceful sunset views. Gardeners will appreciate the space for container planting, and electric awnings allow seamless indoor-outdoor living year-round. This well-managed, 55+ strata community is pet-friendly and offers a warm, welcoming environment. Enjoy world-class golf right outside your door, easy access to shops and dining, and year-round recreation including nearby Mount Washington for skiing and snow sports. By summer 2026 this wood shingle roof will be replaced with Euroshield composite. (id:46156)
Property Details
|
MLS® Number
|
1015977 |
|
Property Type
|
Single Family |
|
Neigbourhood
|
Crown Isle |
|
Community Features
|
Pets Allowed With Restrictions, Age Restrictions |
|
Features
|
Central Location, Other, Golf Course/parkland, Gated Community |
|
Parking Space Total
|
2 |
|
Plan
|
Vis6195 |
Building
|
Bathroom Total
|
3 |
|
Bedrooms Total
|
3 |
|
Constructed Date
|
2006 |
|
Cooling Type
|
None |
|
Fireplace Present
|
Yes |
|
Fireplace Total
|
1 |
|
Heating Type
|
Forced Air |
|
Size Interior
|
2,073 Ft2 |
|
Total Finished Area
|
2073 Sqft |
|
Type
|
Row / Townhouse |
Parking
Land
|
Acreage
|
No |
|
Size Irregular
|
2178 |
|
Size Total
|
2178 Sqft |
|
Size Total Text
|
2178 Sqft |
|
Zoning Description
|
Cd-1b |
|
Zoning Type
|
Multi-family |
Rooms
| Level |
Type |
Length |
Width |
Dimensions |
|
Second Level |
Bedroom |
|
|
13'3 x 13'1 |
|
Second Level |
Primary Bedroom |
|
|
13'0 x 11'7 |
|
Second Level |
Bathroom |
|
|
4-Piece |
|
Main Level |
Living Room |
|
|
23'0 x 16'4 |
|
Main Level |
Laundry Room |
|
|
7'7 x 6'8 |
|
Main Level |
Kitchen |
|
|
19'8 x 11'9 |
|
Main Level |
Entrance |
|
|
19'6 x 11'6 |
|
Main Level |
Dining Room |
|
|
15'5 x 14'1 |
|
Main Level |
Primary Bedroom |
|
|
12'4 x 12'0 |
|
Main Level |
Ensuite |
|
|
3-Piece |
|
Main Level |
Bathroom |
|
|
2-Piece |
https://www.realtor.ca/real-estate/28963052/353-3399-crown-isle-dr-courtenay-crown-isle


