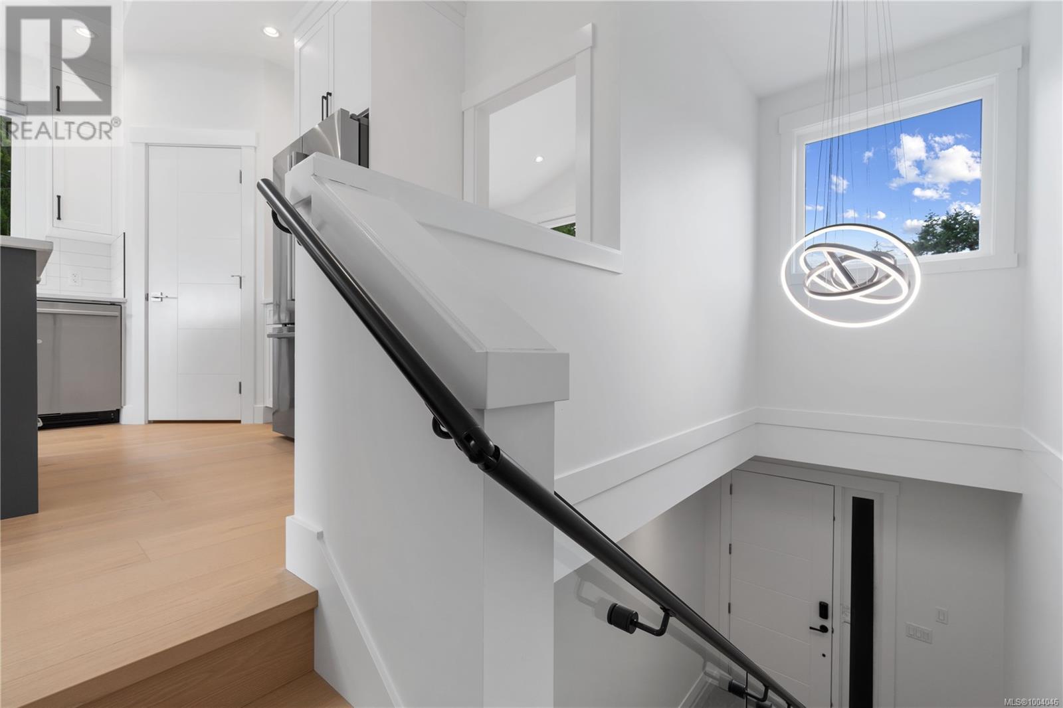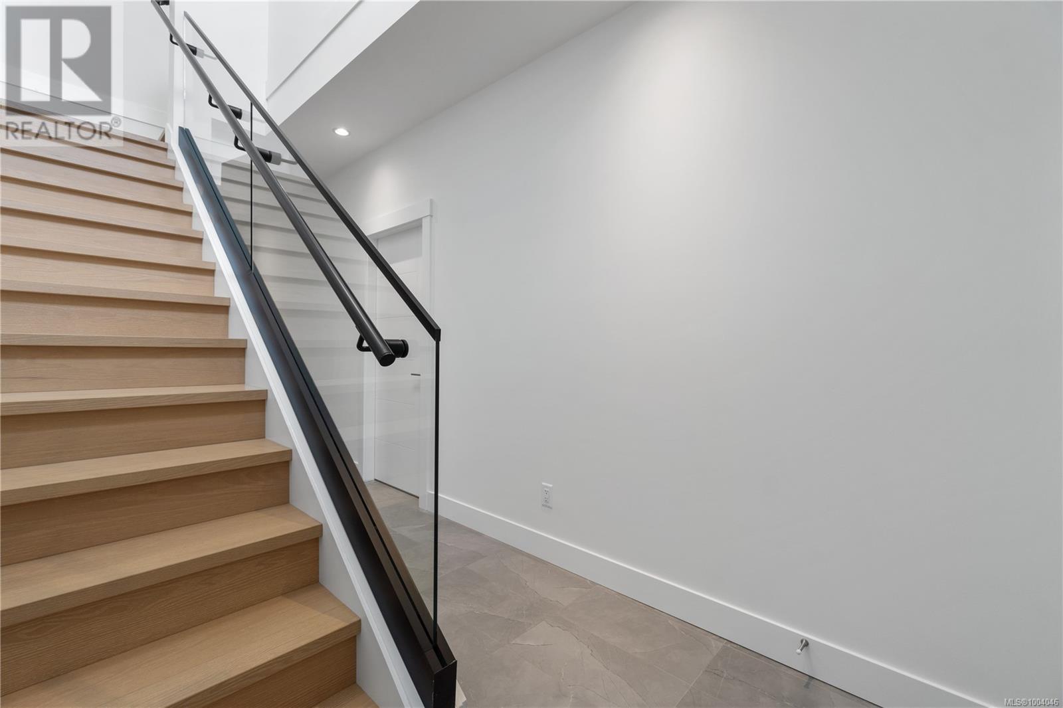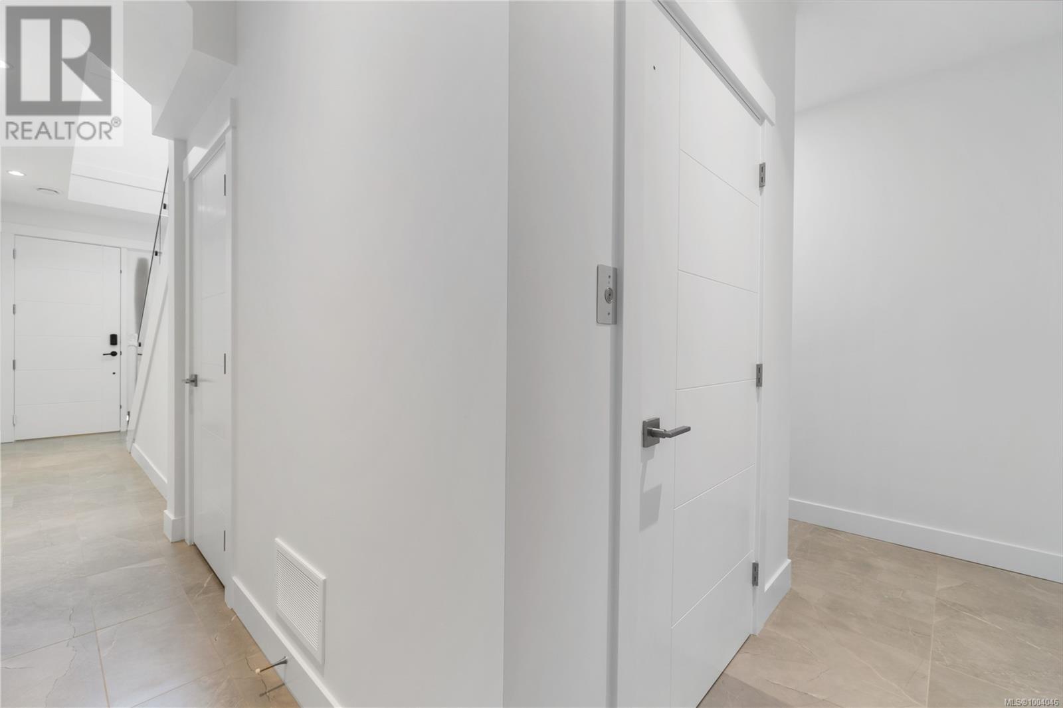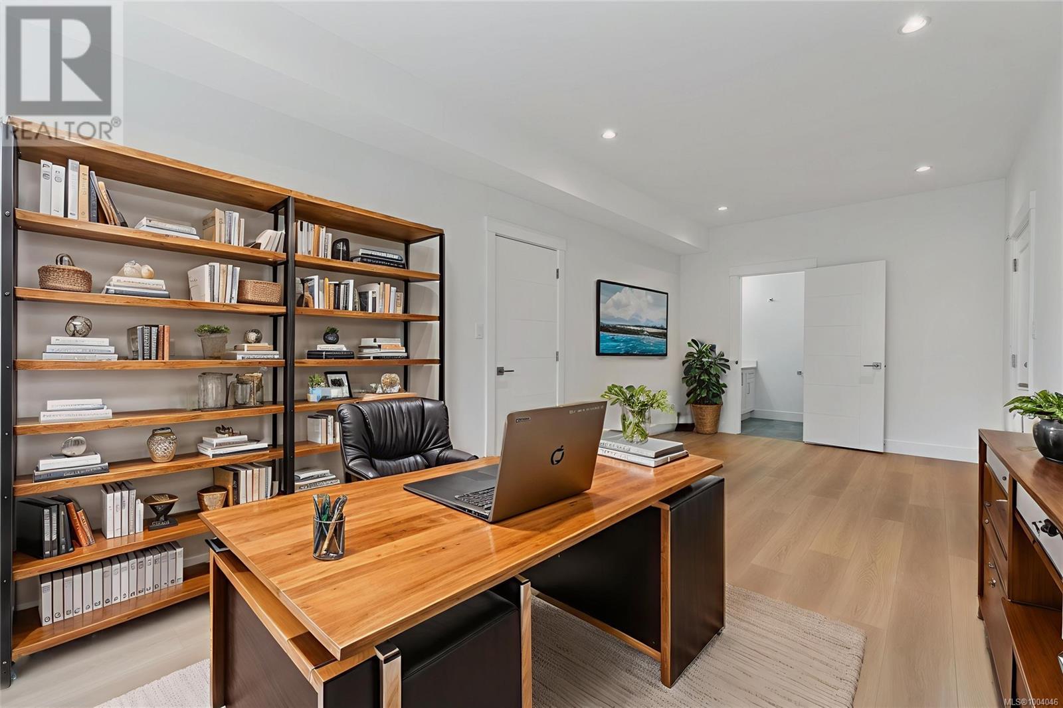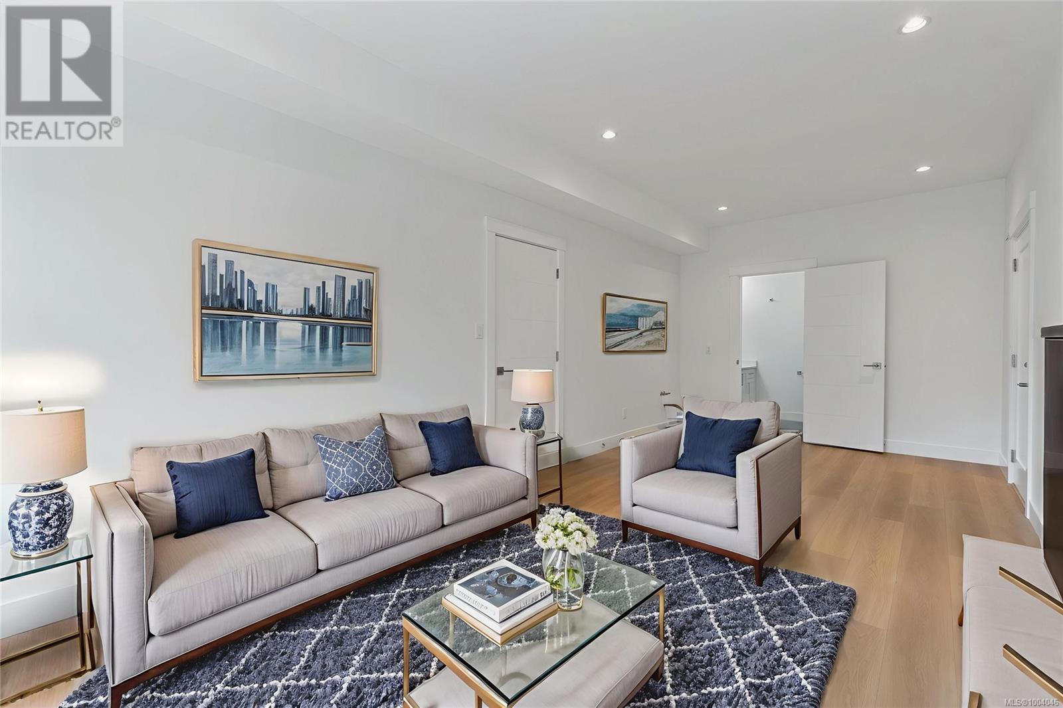6 Bedroom
4 Bathroom
5,187 ft2
Fireplace
Central Air Conditioning
Forced Air, Heat Pump
$1,399,900
Welcome to this 6-bedroom, 4-bathroom home with 2-bedroom suite mortgage helper and breathtaking ocean views. This brand new 3,230 sqft home boasts a spacious main living area with open concept kitchen, dining & living room, perfect for hosting family gatherings or entertaining guests. The kitchen features ample cabinetry, matching stainless steel appliances, stone counters, and an eat-in center island. The expansive primary suite has a large walk in closet, 4 pc ensuite and access to the back covered deck. Three more sizeable bedrooms, a 4 pc main bath, laundry and access to your own private elevator complete the main floor. On the lower floor you will find a large flex room, with it's own separate entrance and ensuite, offering endless possibilities—as a media room, a playroom for the kids, or an additional office/bedroom. The separate 2-bedroom legal suite is an ideal mortgage helper or perfect for multigenerational living, complete with its own full appliance package. The 1,017sqft unfinished basement, provides all the space you need for storage. Nestled in a sought-after North Nanaimo neighborhood close to schools, bus routes and trails, this is an opportunity you won’t want to miss! All measurements are approximate and should be verified if important. (id:46156)
Property Details
|
MLS® Number
|
1004046 |
|
Property Type
|
Single Family |
|
Neigbourhood
|
Hammond Bay |
|
Features
|
Private Setting, Other, Rectangular |
|
Parking Space Total
|
6 |
|
View Type
|
Mountain View, Ocean View |
Building
|
Bathroom Total
|
4 |
|
Bedrooms Total
|
6 |
|
Constructed Date
|
2024 |
|
Cooling Type
|
Central Air Conditioning |
|
Fireplace Present
|
Yes |
|
Fireplace Total
|
1 |
|
Heating Fuel
|
Electric |
|
Heating Type
|
Forced Air, Heat Pump |
|
Size Interior
|
5,187 Ft2 |
|
Total Finished Area
|
3230 Sqft |
|
Type
|
House |
Land
|
Access Type
|
Road Access |
|
Acreage
|
No |
|
Size Irregular
|
6198 |
|
Size Total
|
6198 Sqft |
|
Size Total Text
|
6198 Sqft |
|
Zoning Type
|
Residential |
Rooms
| Level |
Type |
Length |
Width |
Dimensions |
|
Lower Level |
Bathroom |
|
|
4-Piece |
|
Lower Level |
Laundry Room |
|
|
3'5 x 2'11 |
|
Lower Level |
Bathroom |
|
|
4-Piece |
|
Lower Level |
Bedroom |
|
|
12'5 x 9'8 |
|
Lower Level |
Bedroom |
|
|
9'11 x 9'6 |
|
Lower Level |
Kitchen |
|
|
11'9 x 10'4 |
|
Lower Level |
Living Room/dining Room |
|
|
15'10 x 14'4 |
|
Lower Level |
Recreation Room |
|
|
22'9 x 10'5 |
|
Lower Level |
Entrance |
|
|
7'6 x 4'9 |
|
Main Level |
Laundry Room |
|
|
5'3 x 3'5 |
|
Main Level |
Bathroom |
|
|
4-Piece |
|
Main Level |
Bedroom |
|
|
12'8 x 7'8 |
|
Main Level |
Bedroom |
|
|
11'0 x 10'9 |
|
Main Level |
Bedroom |
|
|
13'7 x 10'0 |
|
Main Level |
Ensuite |
|
|
4-Piece |
|
Main Level |
Primary Bedroom |
|
|
16'0 x 12'11 |
|
Main Level |
Kitchen |
|
|
16'11 x 12'8 |
|
Main Level |
Dining Room |
|
|
16'7 x 7'1 |
|
Main Level |
Living Room |
|
|
16'1 x 14'2 |
https://www.realtor.ca/real-estate/28494956/3534-bonnie-dr-nanaimo-hammond-bay









































