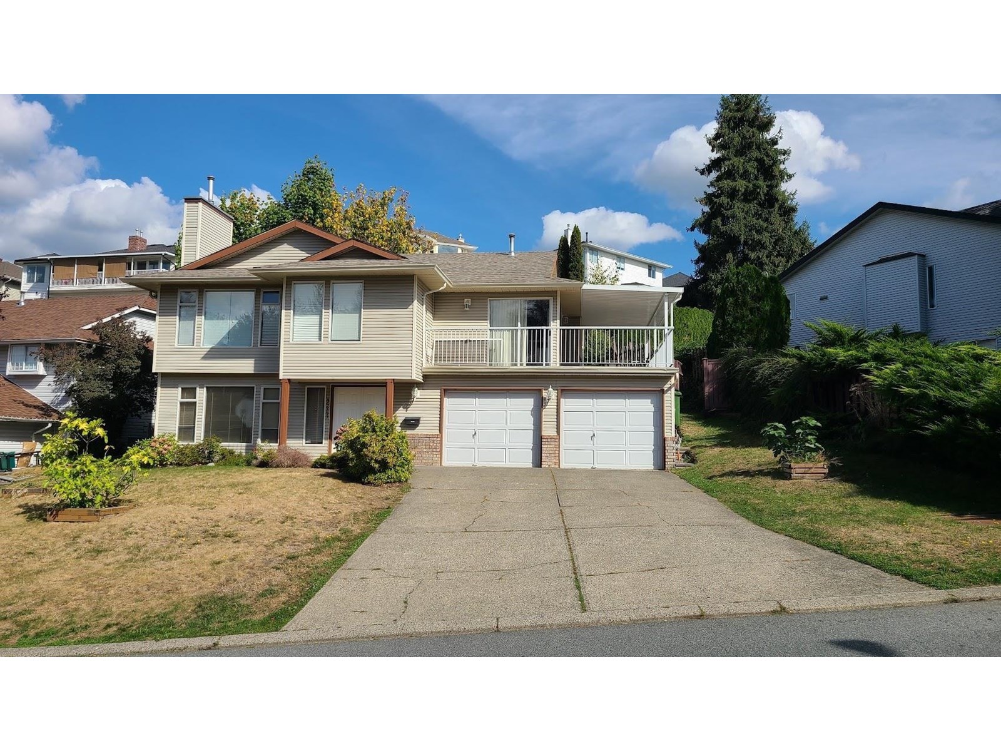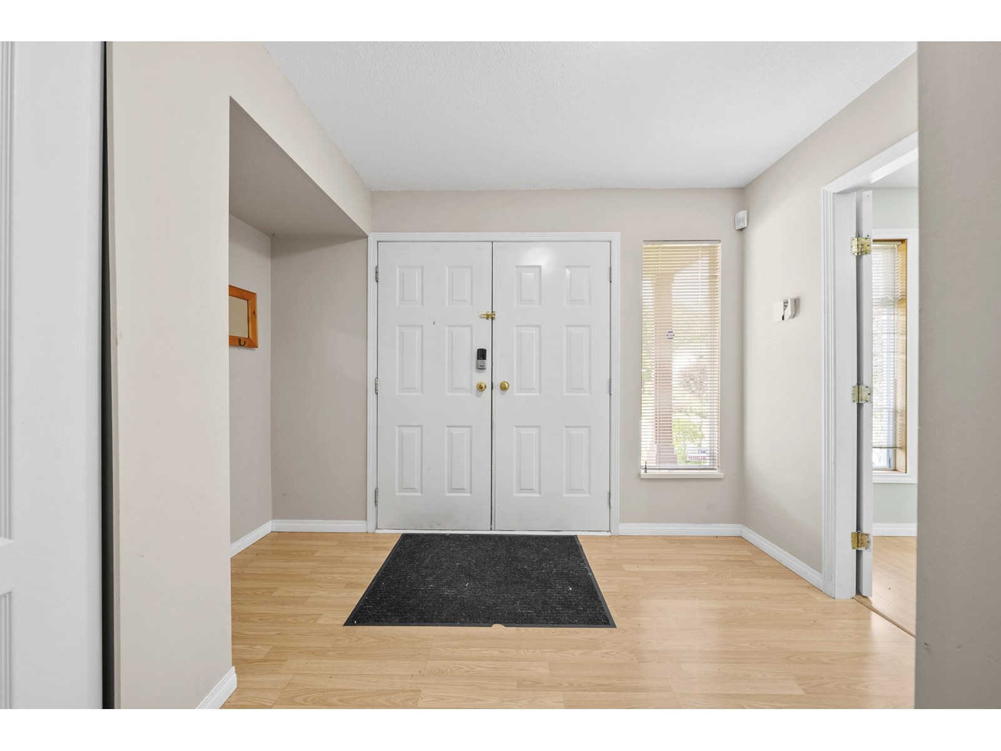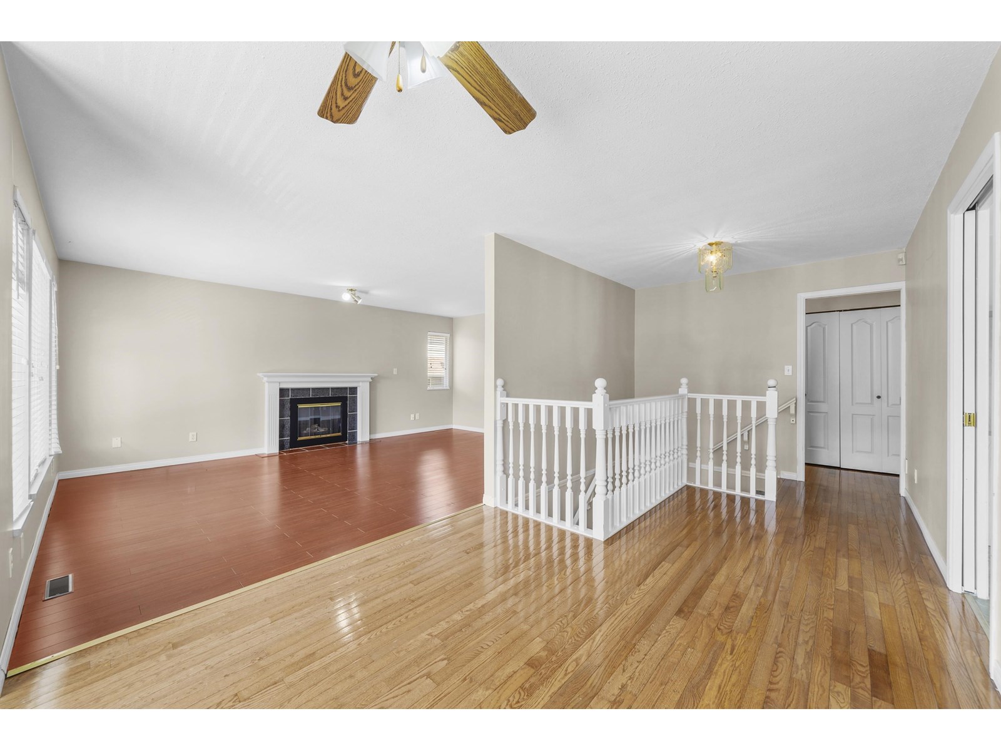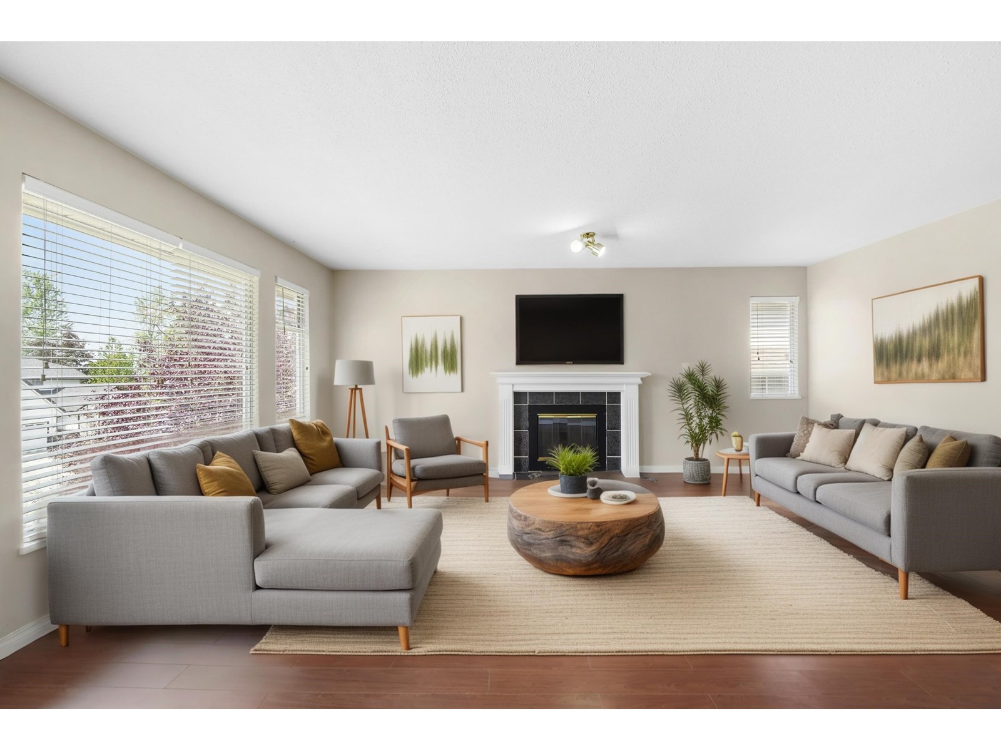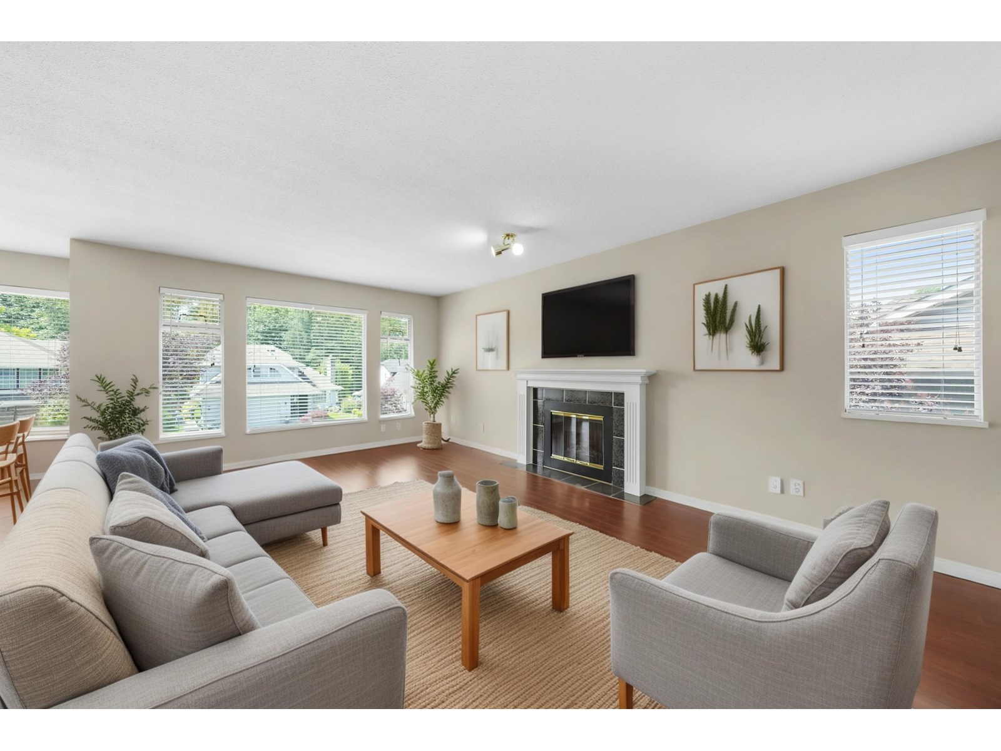5 Bedroom
3 Bathroom
2,728 ft2
2 Level, Other
Fireplace
Forced Air
$999,999
Welcome to 35351 Sandy Hill Road-a 5-bed, 3-bath home in one of East Abbotsford's most sought-after neighbourhoods! Situated on a 6,229 sq/ft lot, this 2,728 sq/ft home features a bright open-concept layout, and a white kitchen with direct access to a covered deck and fenced backyard. The upper floor offers 3 spacious bedrooms, including a primary suite with walk-in closet and ensuite. Downstairs you'll find a 2-bedrooms with its own entrance, kitchen, and generous living space. Located on a quiet, family-friendly street close to schools, parks, trails, shopping, and Hwy 1 access. (id:46156)
Property Details
|
MLS® Number
|
R3023060 |
|
Property Type
|
Single Family |
|
Parking Space Total
|
6 |
Building
|
Bathroom Total
|
3 |
|
Bedrooms Total
|
5 |
|
Age
|
35 Years |
|
Architectural Style
|
2 Level, Other |
|
Basement Development
|
Finished |
|
Basement Type
|
Unknown (finished) |
|
Construction Style Attachment
|
Detached |
|
Fireplace Present
|
Yes |
|
Fireplace Total
|
1 |
|
Heating Fuel
|
Natural Gas |
|
Heating Type
|
Forced Air |
|
Size Interior
|
2,728 Ft2 |
|
Type
|
House |
|
Utility Water
|
Municipal Water |
Parking
Land
|
Acreage
|
No |
|
Sewer
|
Sanitary Sewer, Storm Sewer |
|
Size Irregular
|
6229 |
|
Size Total
|
6229 Sqft |
|
Size Total Text
|
6229 Sqft |
Utilities
|
Electricity
|
Available |
|
Natural Gas
|
Available |
|
Water
|
Available |
https://www.realtor.ca/real-estate/28559975/35351-sandy-hill-road-abbotsford


