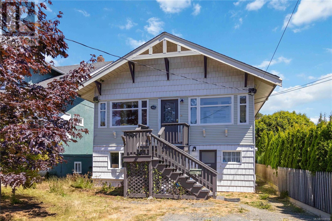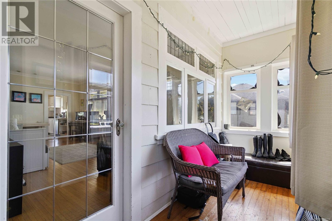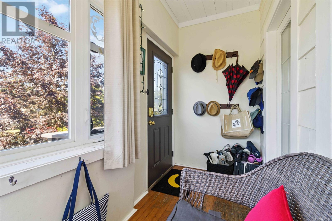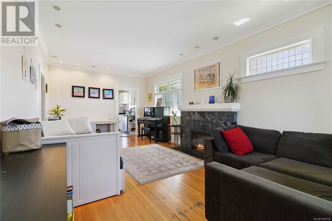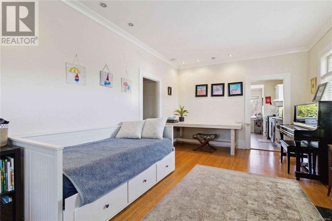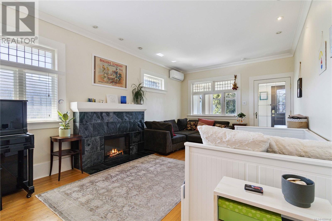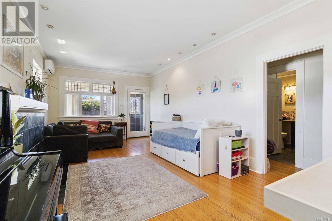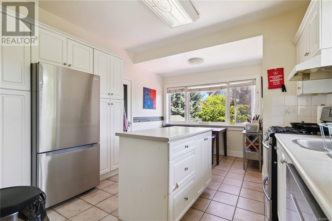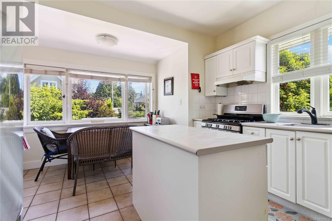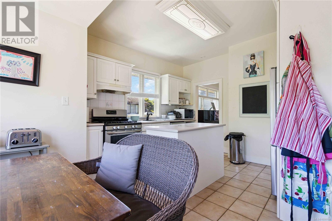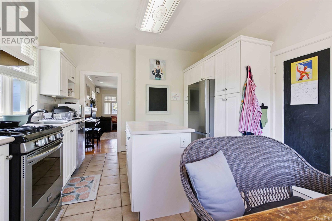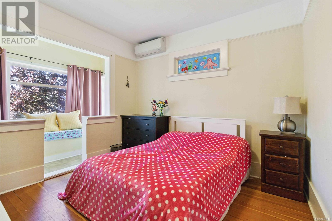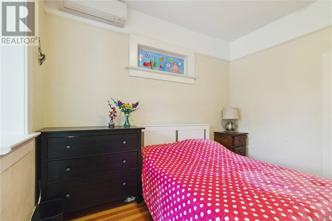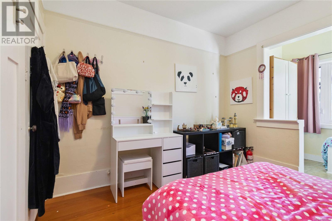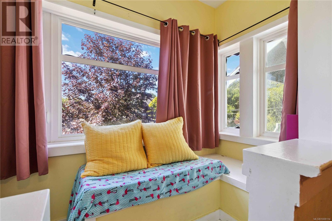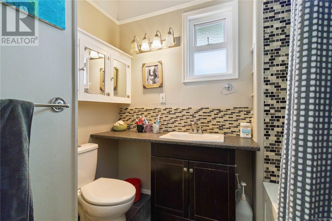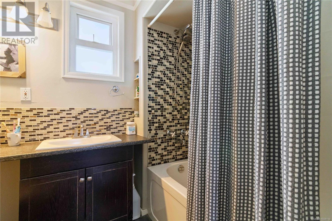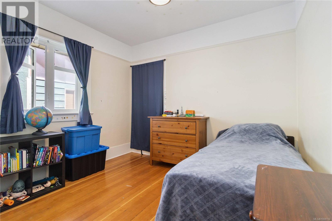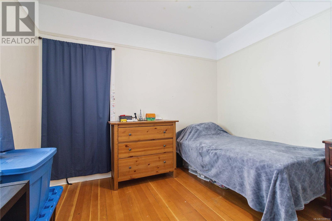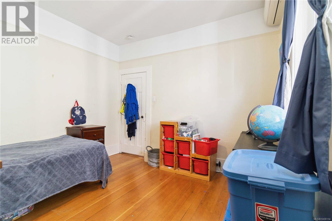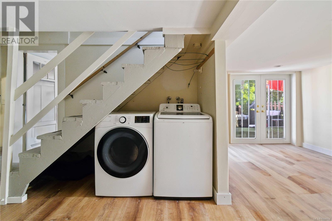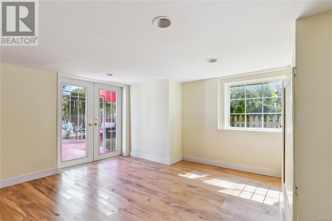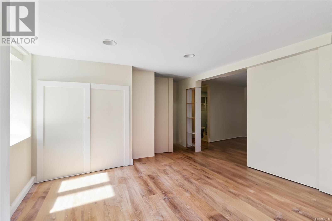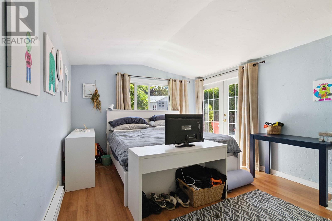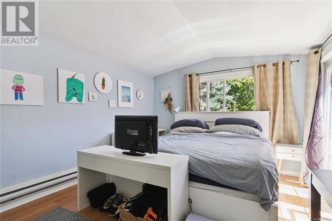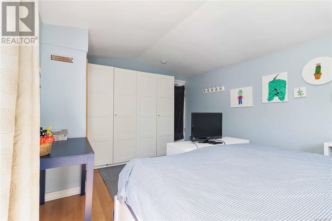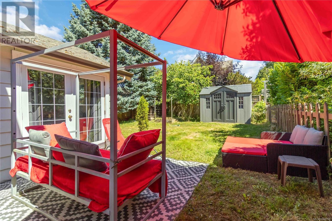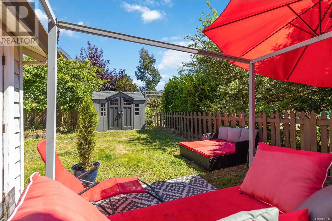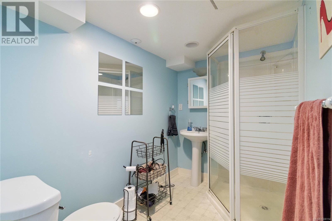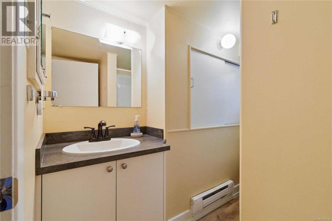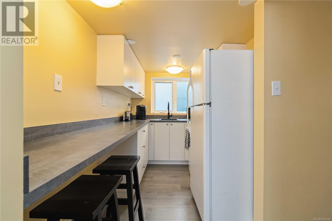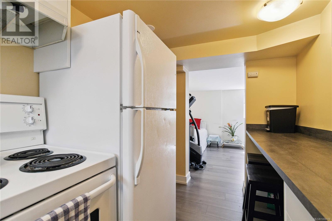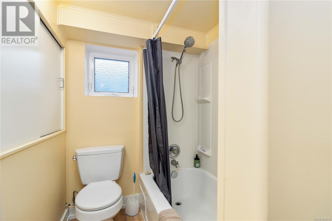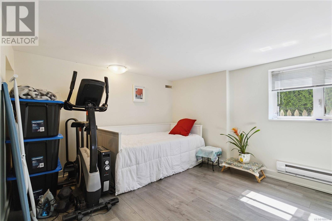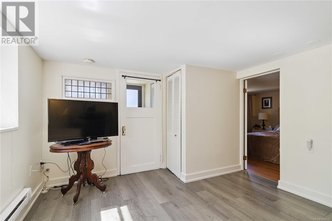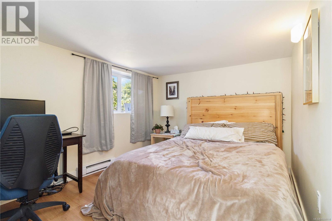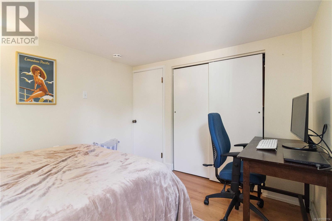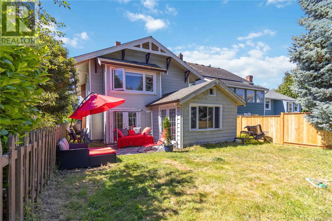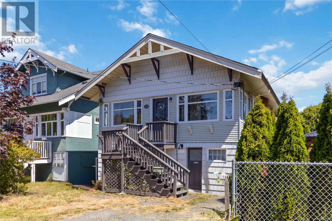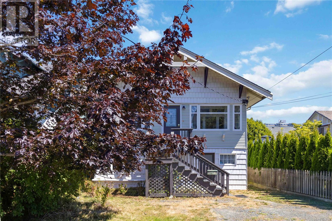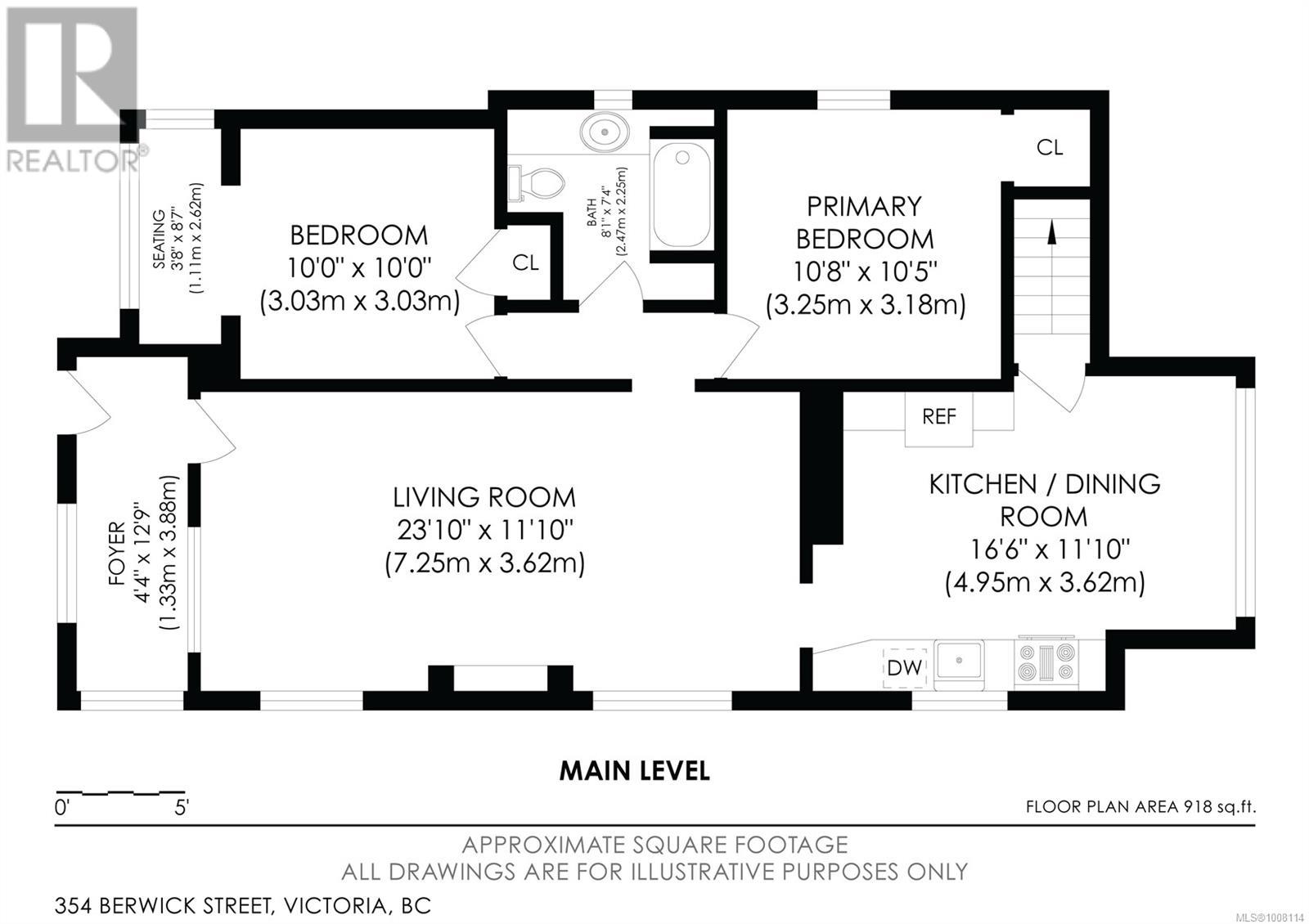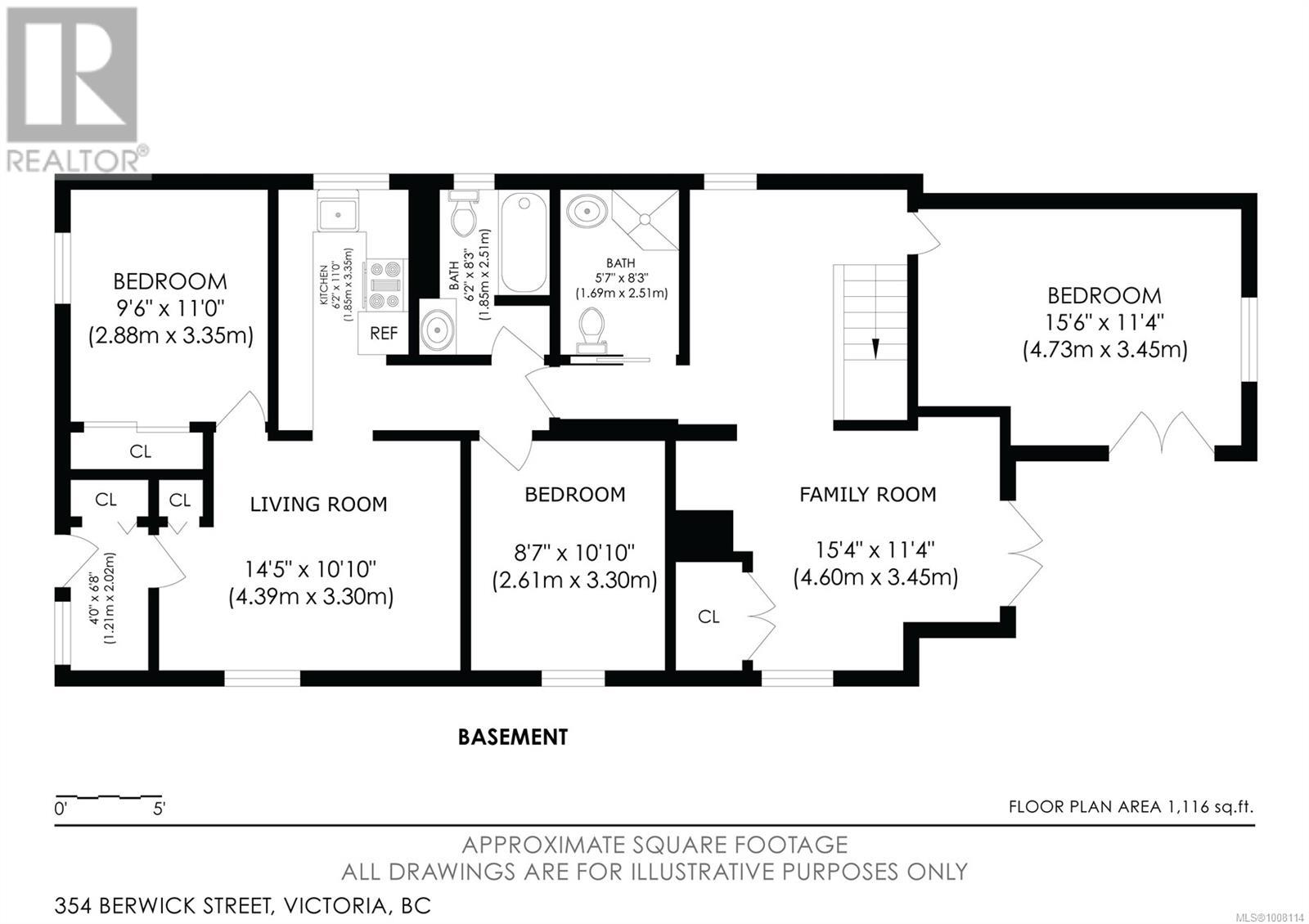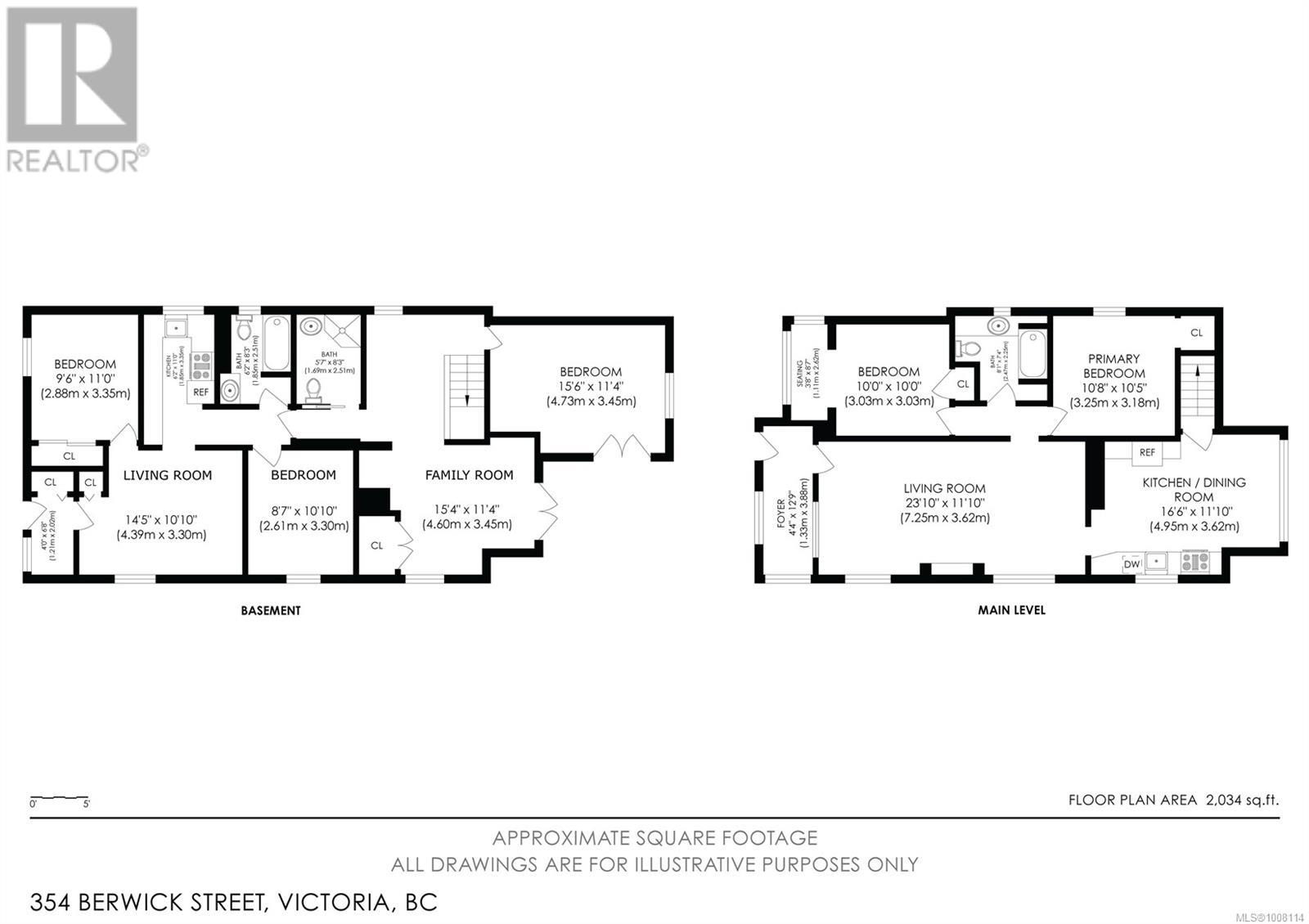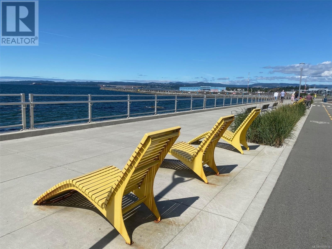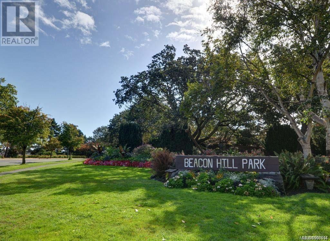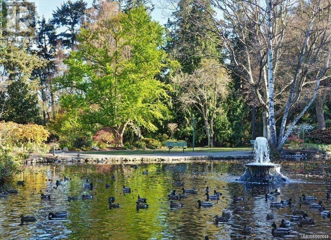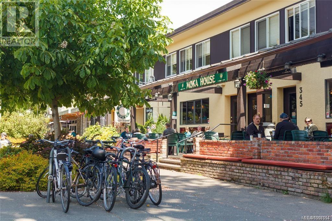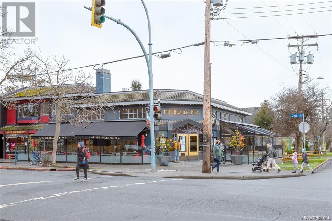5 Bedroom
3 Bathroom
2,034 ft2
Character
Fireplace
Air Conditioned
Heat Pump
$1,349,000
Set on a quiet no-through street in the heart of vibrant James Bay, this charming character home offers an unbeatable lifestyle just steps from beaches, the Breakwater, Dallas Road waterfront, Fisherman's Wharf & all the amenities of James Bay Village. Enjoy the best of walkable living in one of Victoria’s most sought-after neighbourhoods. The bright main level features original oak floors, ceilings w/crown molding & recessed lighting. Stay comfortable year-round w/a gas furnace & heat pump splits offering efficient heating & A/C. The layout includes a sunny eat-in kitchen, spacious living room w/electric fireplace, two generous bdrms, a 4-pc bath & a welcoming sunroom at the entry. Downstairs offers excellent flexibility w/a large bdrm w/French doors to the private backyard patio, a laundry area, flex space w/French doors,3 pc bath PLUS a self-contained 2-bdrm (or 1-bed + den) in-law suite w/ 4-pc bath perfect as a mortgage helper. A lovely home in a fantastic & scenic location. (id:46156)
Property Details
|
MLS® Number
|
1008114 |
|
Property Type
|
Single Family |
|
Neigbourhood
|
James Bay |
|
Features
|
Cul-de-sac, Level Lot, Private Setting, Other, Rectangular |
|
Parking Space Total
|
2 |
|
Plan
|
Vip1122 |
|
Structure
|
Shed, Patio(s) |
Building
|
Bathroom Total
|
3 |
|
Bedrooms Total
|
5 |
|
Architectural Style
|
Character |
|
Constructed Date
|
1911 |
|
Cooling Type
|
Air Conditioned |
|
Fireplace Present
|
Yes |
|
Fireplace Total
|
1 |
|
Heating Fuel
|
Electric, Natural Gas |
|
Heating Type
|
Heat Pump |
|
Size Interior
|
2,034 Ft2 |
|
Total Finished Area
|
2034 Sqft |
|
Type
|
House |
Parking
Land
|
Access Type
|
Road Access |
|
Acreage
|
No |
|
Size Irregular
|
3531 |
|
Size Total
|
3531 Sqft |
|
Size Total Text
|
3531 Sqft |
|
Zoning Description
|
R-2 |
|
Zoning Type
|
Residential |
Rooms
| Level |
Type |
Length |
Width |
Dimensions |
|
Lower Level |
Bedroom |
|
|
11' x 9' |
|
Lower Level |
Bathroom |
|
|
3-Piece |
|
Lower Level |
Bedroom |
|
|
11' x 9' |
|
Lower Level |
Family Room |
|
|
15' x 11' |
|
Lower Level |
Bedroom |
|
|
16' x 11' |
|
Lower Level |
Bathroom |
|
|
8' x 6' |
|
Lower Level |
Kitchen |
|
|
11' x 6' |
|
Lower Level |
Storage |
|
|
9' x 8' |
|
Lower Level |
Living Room |
|
|
14' x 11' |
|
Lower Level |
Patio |
|
|
10' x 7' |
|
Lower Level |
Entrance |
|
|
7' x 4' |
|
Main Level |
Sitting Room |
|
|
8' x 4' |
|
Main Level |
Bedroom |
|
|
10' x 10' |
|
Main Level |
Bathroom |
|
|
8' x 6' |
|
Main Level |
Primary Bedroom |
|
|
11' x 11' |
|
Main Level |
Kitchen |
|
|
12' x 17' |
|
Main Level |
Living Room |
|
|
24' x 12' |
|
Main Level |
Sunroom |
|
|
13' x 4' |
https://www.realtor.ca/real-estate/28655331/354-berwick-st-victoria-james-bay


