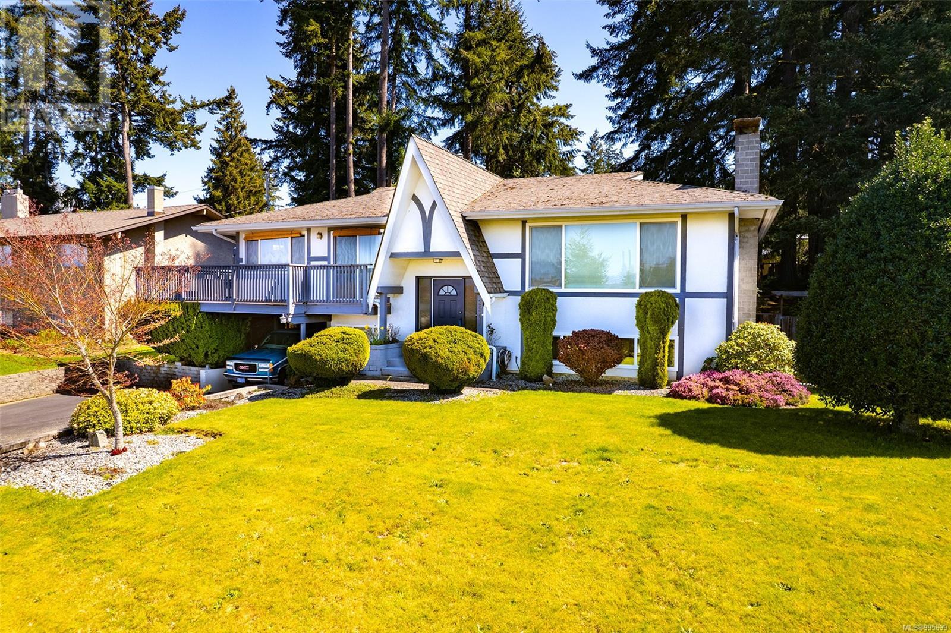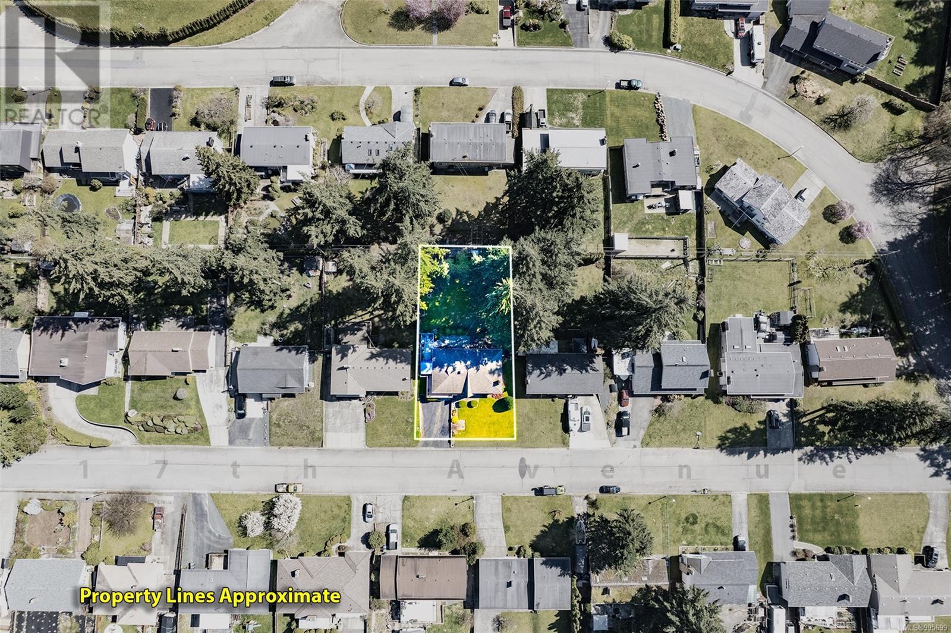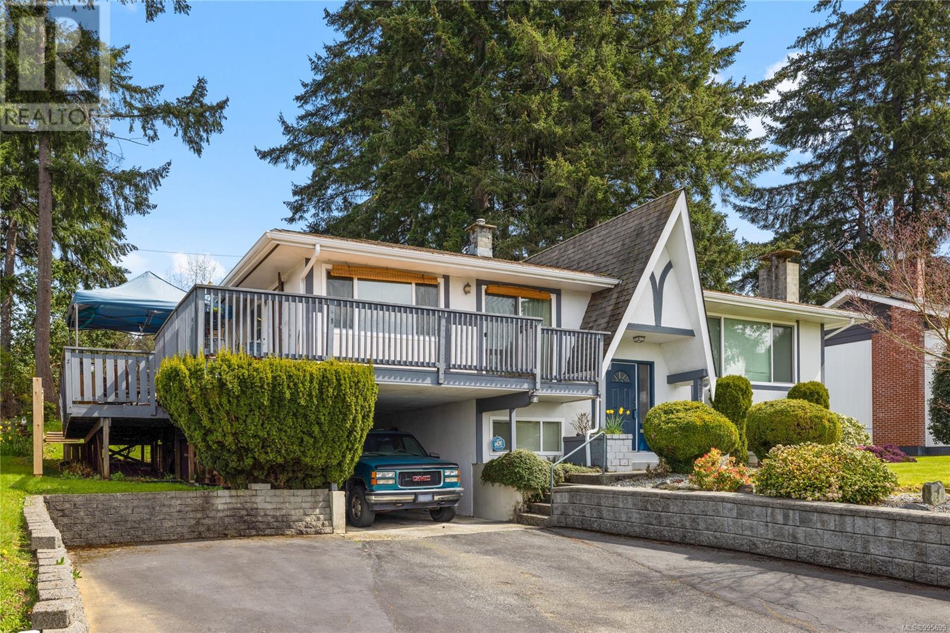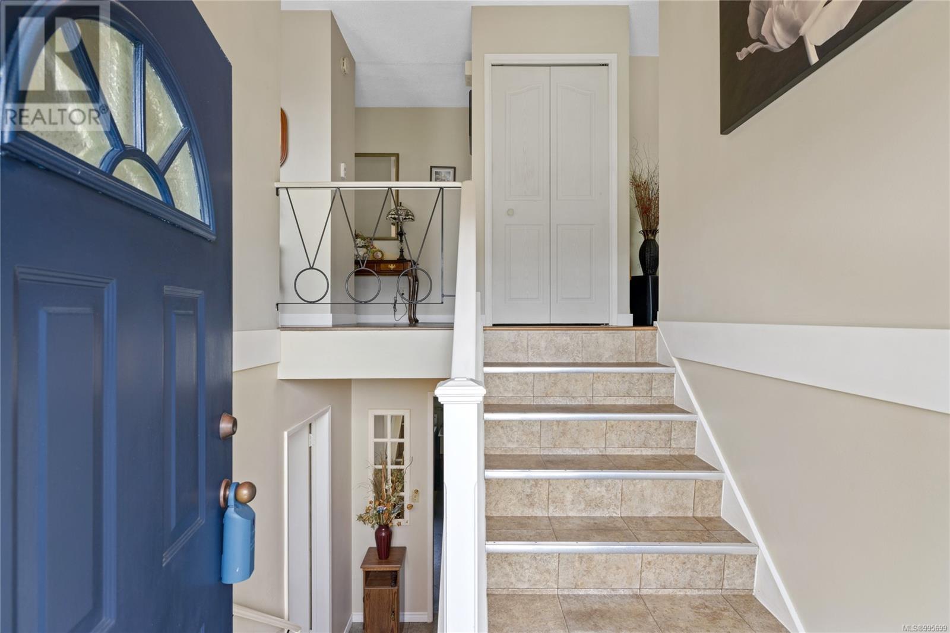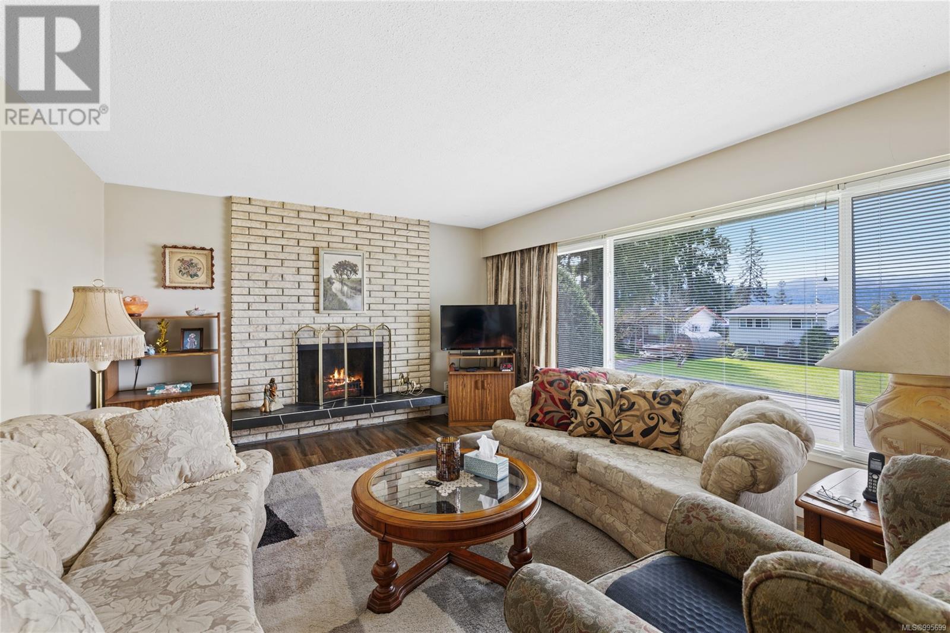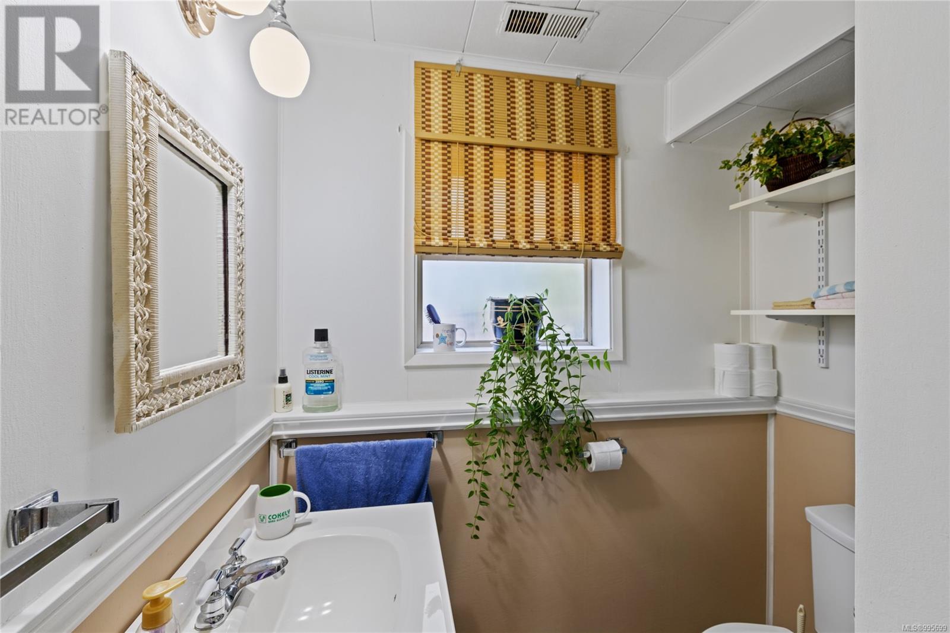4 Bedroom
3 Bathroom
2,260 ft2
Fireplace
None
Forced Air
$659,900
EXCEPTIONAL FAMILY ORIENTATED NEIGHBORHOOD WITH BEAUTIFUL VIEWS ~ This well-appointed property features 3 bedrooms on the main floor, including a primary suite with a convenient two-piece ensuite. The living room is highlighted by a large window offering stunning mountain views & an inviting wood-burning fireplace with an electric insert. The bright kitchen includes an eating nook, while the dining room has a sliding glass door showcasing the surrounding scenery. All bedrooms are spacious and comfortable. The lower floor provides a great rec room, an additional bedroom, a three-piece bathroom, and a sizable laundry room with a workshop area. Many updates including vinyl windows 2014, hot water tank 2025 & roof 2011. Outside, you'll find an expansive deck perfect for relaxing and enjoying the beautiful mountain/valley views, alongside a large fenced backyard that adds to the park-like setting. Located close to various amenities, making it an ideal choice for comfortable living. (id:46156)
Property Details
|
MLS® Number
|
995699 |
|
Property Type
|
Single Family |
|
Neigbourhood
|
Port Alberni |
|
Features
|
Park Setting, Other |
|
Parking Space Total
|
3 |
|
View Type
|
City View, Mountain View, Valley View |
Building
|
Bathroom Total
|
3 |
|
Bedrooms Total
|
4 |
|
Constructed Date
|
1968 |
|
Cooling Type
|
None |
|
Fireplace Present
|
Yes |
|
Fireplace Total
|
2 |
|
Heating Fuel
|
Natural Gas |
|
Heating Type
|
Forced Air |
|
Size Interior
|
2,260 Ft2 |
|
Total Finished Area
|
2260 Sqft |
|
Type
|
House |
Land
|
Access Type
|
Road Access |
|
Acreage
|
No |
|
Size Irregular
|
10050 |
|
Size Total
|
10050 Sqft |
|
Size Total Text
|
10050 Sqft |
|
Zoning Description
|
R |
|
Zoning Type
|
Residential |
Rooms
| Level |
Type |
Length |
Width |
Dimensions |
|
Lower Level |
Workshop |
|
|
12'6 x 7'3 |
|
Lower Level |
Laundry Room |
|
|
13'0 x 13'0 |
|
Lower Level |
Bathroom |
|
|
6'0 x 6'0 |
|
Lower Level |
Bedroom |
|
|
8'3 x 11'0 |
|
Lower Level |
Recreation Room |
|
|
18'0 x 13'0 |
|
Main Level |
Ensuite |
4 ft |
|
4 ft x Measurements not available |
|
Main Level |
Primary Bedroom |
|
|
10'6 x 13'3 |
|
Main Level |
Bathroom |
|
|
6'9 x 8'6 |
|
Main Level |
Bedroom |
|
|
10'6 x 9'9 |
|
Main Level |
Bedroom |
|
|
10'9 x 9'9 |
|
Main Level |
Eating Area |
|
|
9'3 x 7'3 |
|
Main Level |
Kitchen |
|
|
9'3 x 9'6 |
|
Main Level |
Dining Room |
|
|
10'0 x 11'0 |
|
Main Level |
Living Room |
|
|
18'7 x 13'4 |
|
Main Level |
Entrance |
|
|
7'0 x 3'0 |
https://www.realtor.ca/real-estate/28178879/3541-17th-ave-port-alberni-port-alberni


