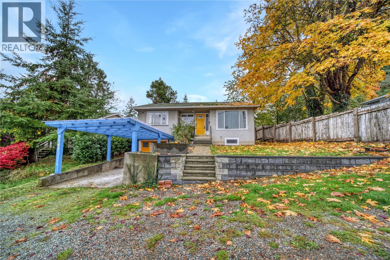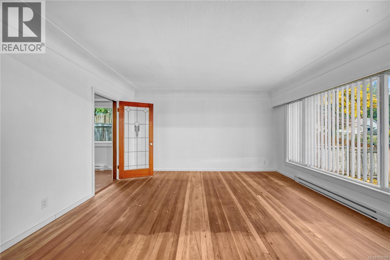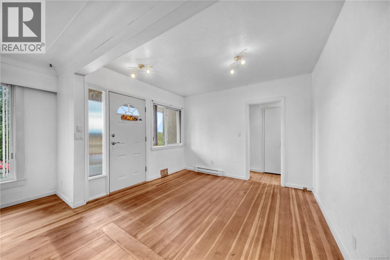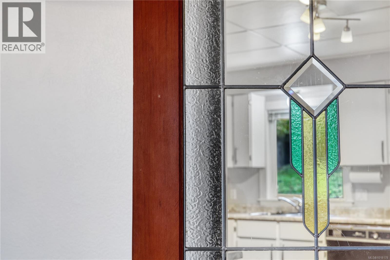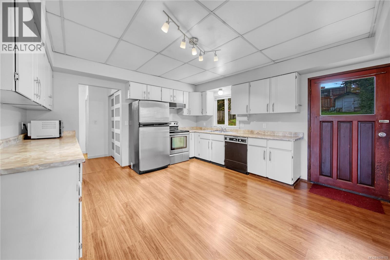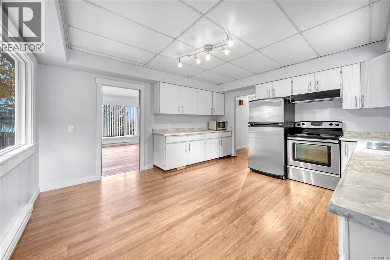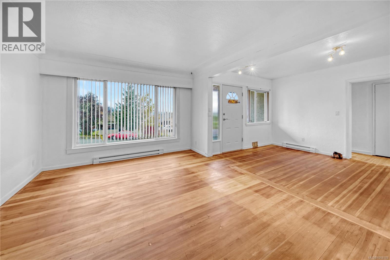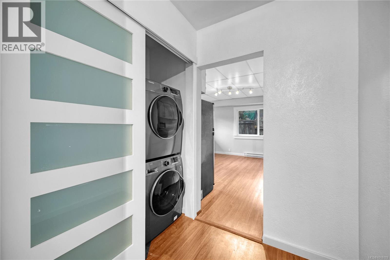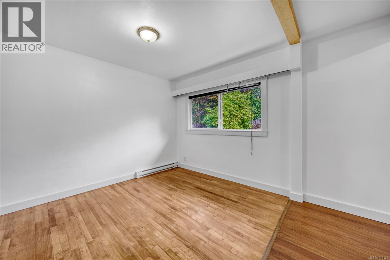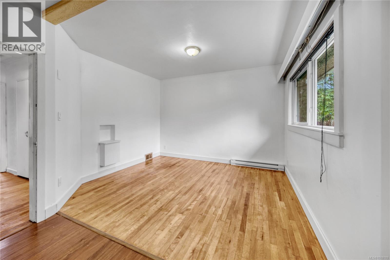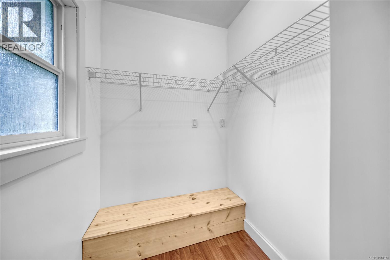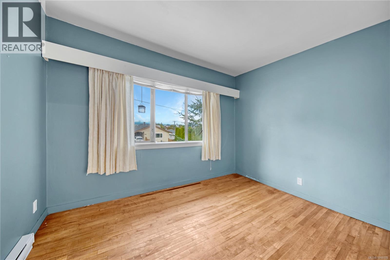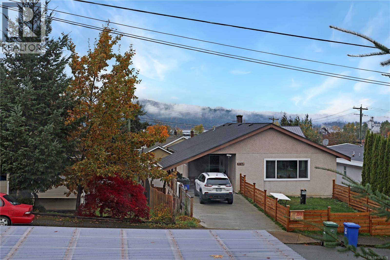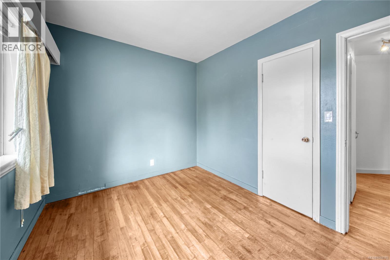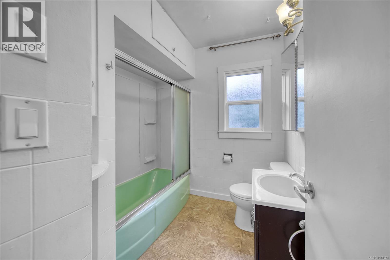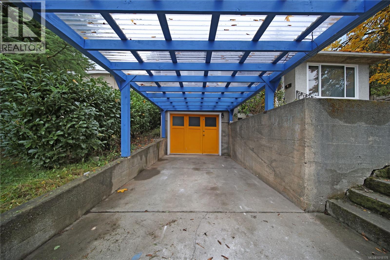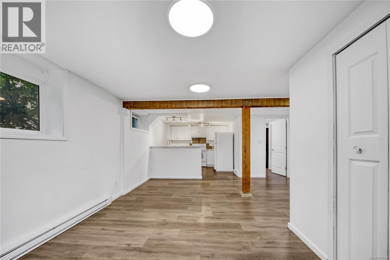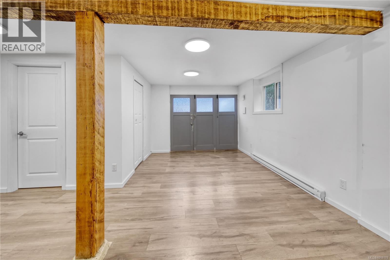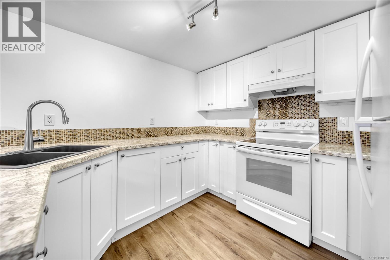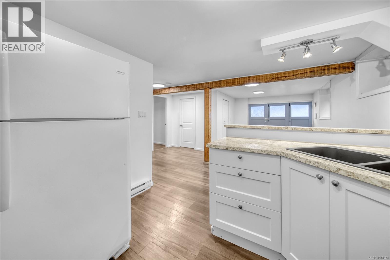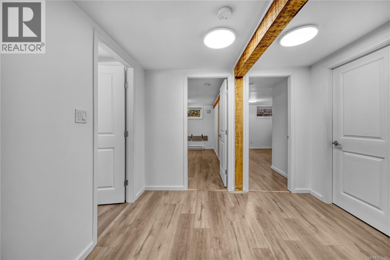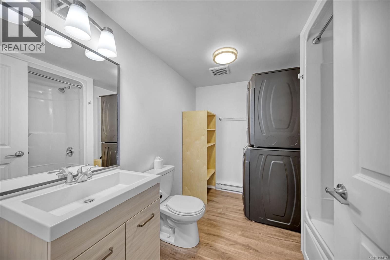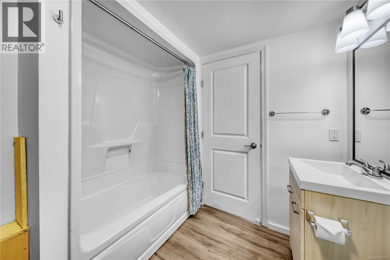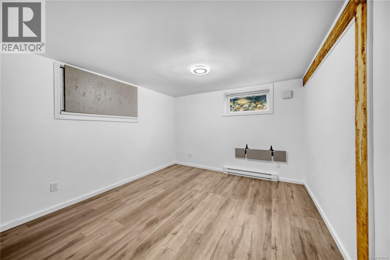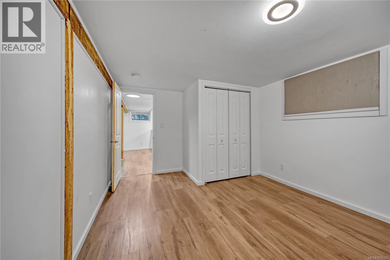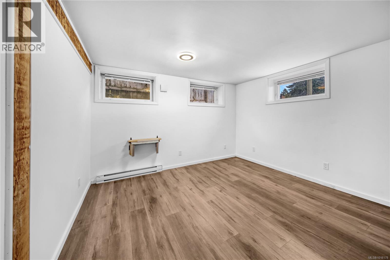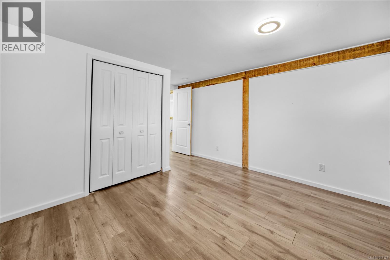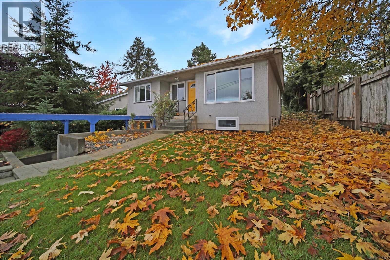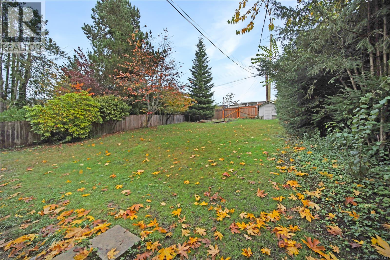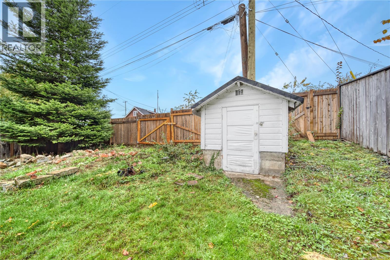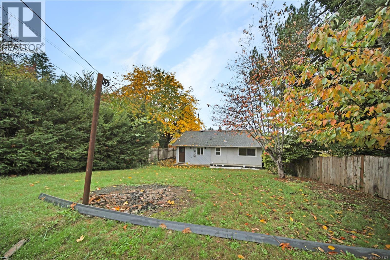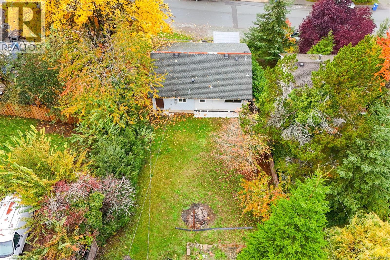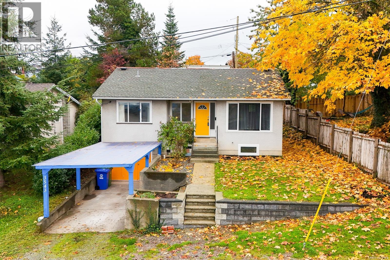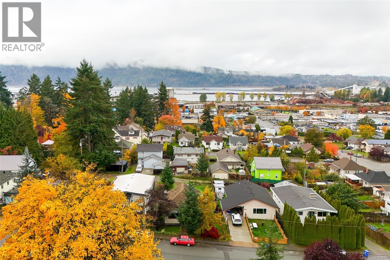4 Bedroom
2 Bathroom
1,869 ft2
None
Baseboard Heaters
$499,900
Home suite home! This property offers a 2 bedroom home on the main level, with a fully self contained 2 bedroom suite downstairs. The main level of the home offers peak-a-boo views of the ocean from the living room and front bedroom. The primary bedroom offers a walk-in closet & overlooks the private backyard. Updates include a 2 bedroom suite downstairs (all work done with required permits!), refinished hardwood floors, retaining wall in front yard, new baseboard heating, updated electrical (200 amp service), and perimeter drains. RV/boat parking in the back, plus a covered carport in the front. Perfect opportunity for an investor or first-time buyer looking for additional monthly income. (id:46156)
Property Details
|
MLS® Number
|
1018178 |
|
Property Type
|
Single Family |
|
Neigbourhood
|
Port Alberni |
|
Parking Space Total
|
4 |
|
Plan
|
Vip197b |
|
View Type
|
Mountain View, Ocean View |
Building
|
Bathroom Total
|
2 |
|
Bedrooms Total
|
4 |
|
Constructed Date
|
1951 |
|
Cooling Type
|
None |
|
Heating Fuel
|
Electric |
|
Heating Type
|
Baseboard Heaters |
|
Size Interior
|
1,869 Ft2 |
|
Total Finished Area
|
1869 Sqft |
|
Type
|
House |
Land
|
Acreage
|
No |
|
Size Irregular
|
5500 |
|
Size Total
|
5500 Sqft |
|
Size Total Text
|
5500 Sqft |
|
Zoning Type
|
Residential |
Rooms
| Level |
Type |
Length |
Width |
Dimensions |
|
Lower Level |
Bathroom |
|
|
8'11 x 7'6 |
|
Lower Level |
Bedroom |
|
|
14'7 x 10'9 |
|
Lower Level |
Bedroom |
|
|
14'7 x 12'1 |
|
Lower Level |
Kitchen |
|
|
10'1 x 9'8 |
|
Lower Level |
Living Room |
|
|
18'2 x 16'11 |
|
Main Level |
Bathroom |
|
|
7'3 x 7'1 |
|
Main Level |
Bedroom |
|
|
11'2 x 8'4 |
|
Main Level |
Primary Bedroom |
|
|
12'7 x 11'9 |
|
Main Level |
Entrance |
|
|
11'6 x 9'6 |
|
Main Level |
Living Room |
|
|
14'5 x 11'6 |
|
Main Level |
Kitchen |
|
|
14'6 x 13'5 |
https://www.realtor.ca/real-estate/29039314/3543-7th-ave-port-alberni-port-alberni


