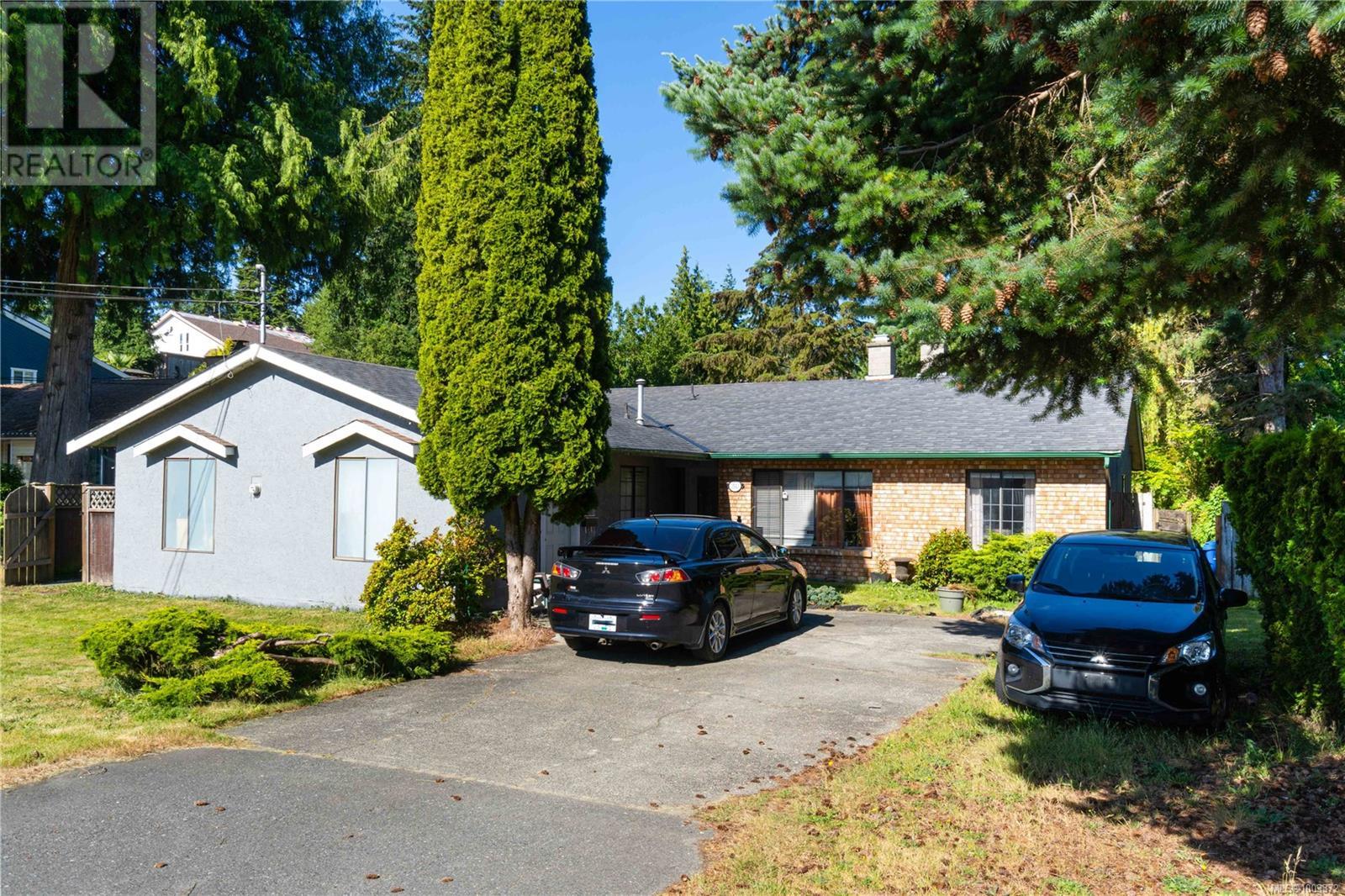4 Bedroom
2 Bathroom
2,387 ft2
Fireplace
None
Baseboard Heaters
$779,000
Don't miss this sprawling Hammond Bay rancher located a short walk to some of the best beaches in Nanaimo! Ranchers of this size, 2163 sq/ft, are rarely available. This home feature a very functional floor plan that would work great for a family or retiree. Featuring a generous living room off of the front entry that flows into the spacious and bright dining area just off the kitchen. Adjoining the kitchen and with access to the rear yard is family room with a cozy gas fireplace. Rounding out this flexible floor plans are 4 bedrooms with 2 full baths and a huge rec room with outside access ideal for a home office, theater room, games room, or?? Some of the updates this home has received include a newer roof, laminate flooring, updated trim, and fresh exterior paint. Some finishing touches to this home will make it shine! Measurements approx- buyer to verify if important. (id:46156)
Property Details
|
MLS® Number
|
1003372 |
|
Property Type
|
Single Family |
|
Neigbourhood
|
Hammond Bay |
|
Features
|
Private Setting |
|
Parking Space Total
|
4 |
|
Structure
|
Workshop |
Building
|
Bathroom Total
|
2 |
|
Bedrooms Total
|
4 |
|
Appliances
|
Refrigerator, Stove, Washer, Dryer |
|
Constructed Date
|
1981 |
|
Cooling Type
|
None |
|
Fireplace Present
|
Yes |
|
Fireplace Total
|
2 |
|
Heating Fuel
|
Electric |
|
Heating Type
|
Baseboard Heaters |
|
Size Interior
|
2,387 Ft2 |
|
Total Finished Area
|
2163 Sqft |
|
Type
|
House |
Land
|
Acreage
|
No |
|
Size Irregular
|
8580 |
|
Size Total
|
8580 Sqft |
|
Size Total Text
|
8580 Sqft |
|
Zoning Description
|
R5 |
|
Zoning Type
|
Residential |
Rooms
| Level |
Type |
Length |
Width |
Dimensions |
|
Main Level |
Dining Nook |
|
|
9'11 x 8'7 |
|
Main Level |
Other |
|
|
8'9 x 6'1 |
|
Main Level |
Laundry Room |
|
|
5'11 x 4'2 |
|
Main Level |
Bedroom |
|
|
11'11 x 9'1 |
|
Main Level |
Recreation Room |
|
|
12'7 x 11'6 |
|
Main Level |
Primary Bedroom |
|
|
14'8 x 14'2 |
|
Main Level |
Living Room |
|
|
16'8 x 12'3 |
|
Main Level |
Kitchen |
16 ft |
|
16 ft x Measurements not available |
|
Main Level |
Family Room |
|
|
16'11 x 12'11 |
|
Main Level |
Ensuite |
|
|
3-Piece |
|
Main Level |
Dining Room |
|
|
13'8 x 9'7 |
|
Main Level |
Bedroom |
|
|
11'5 x 9'1 |
|
Main Level |
Bedroom |
|
9 ft |
Measurements not available x 9 ft |
|
Main Level |
Bathroom |
|
|
4-Piece |
https://www.realtor.ca/real-estate/28465651/3543-falcon-dr-nanaimo-hammond-bay









































