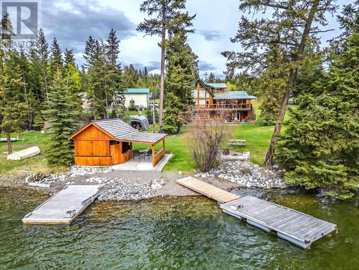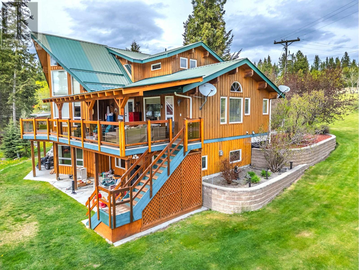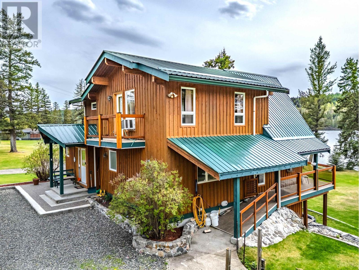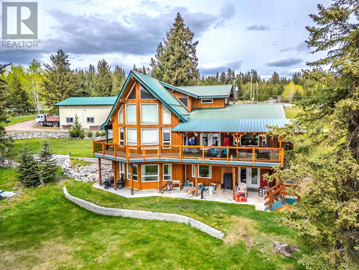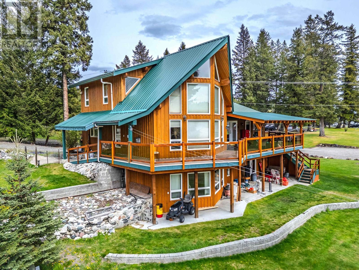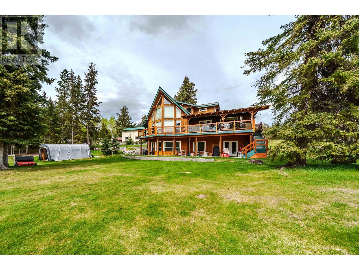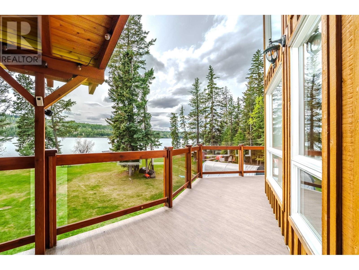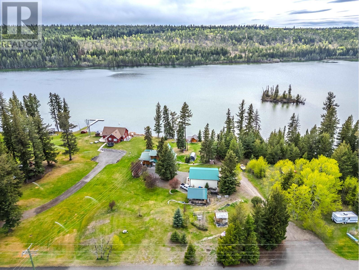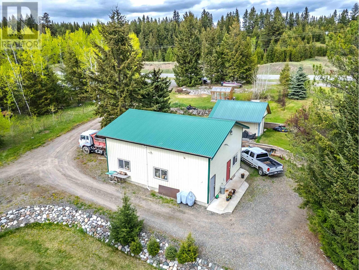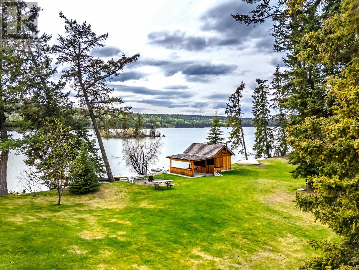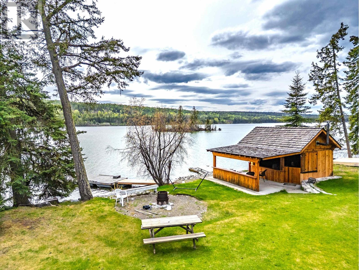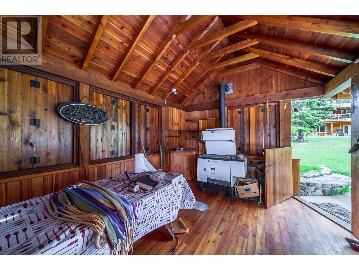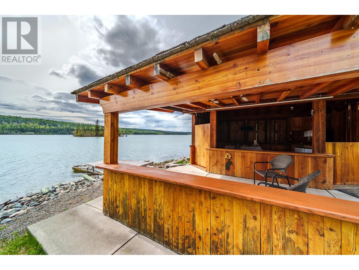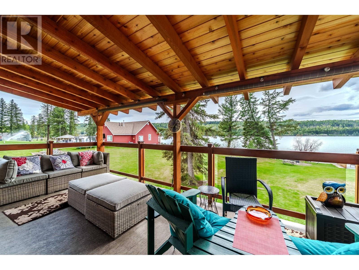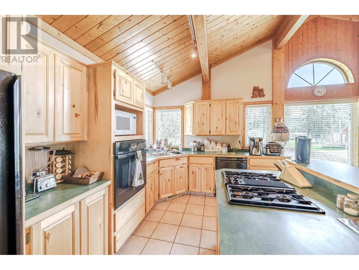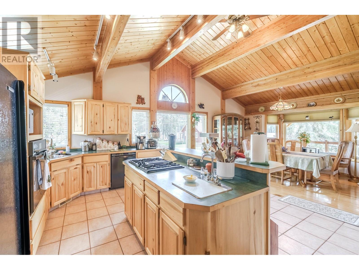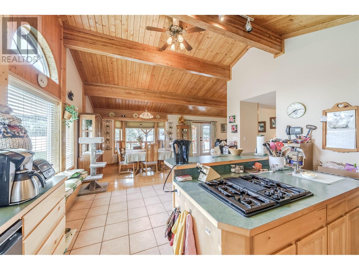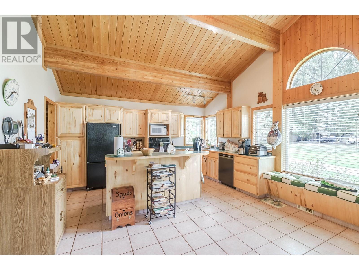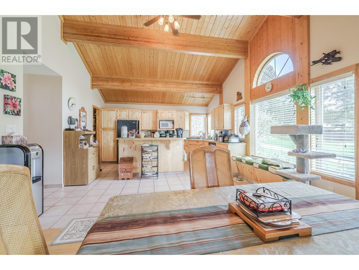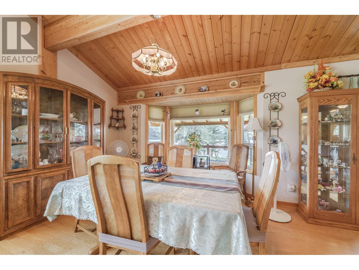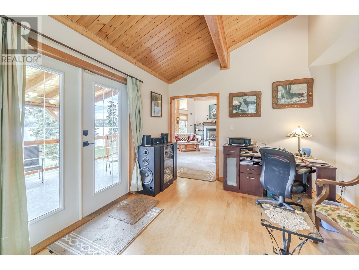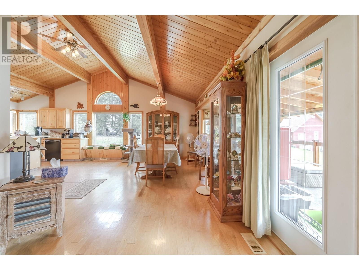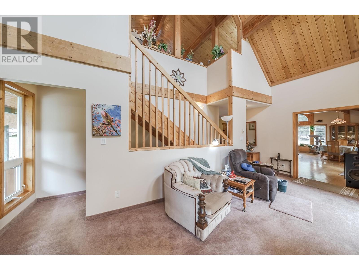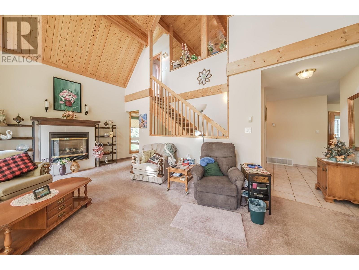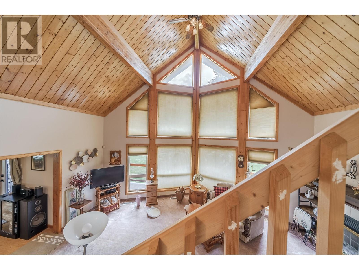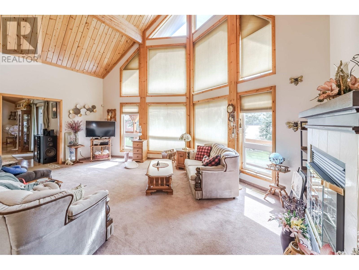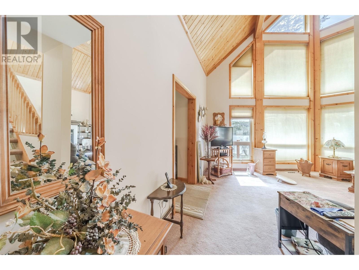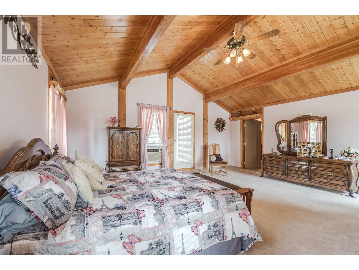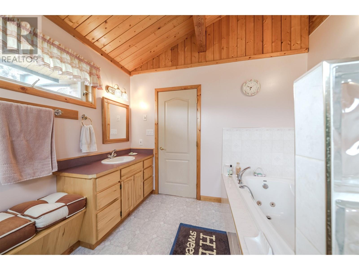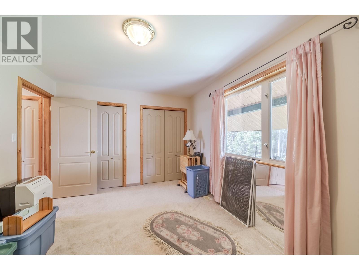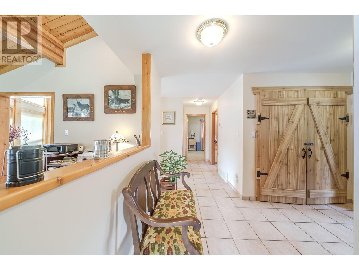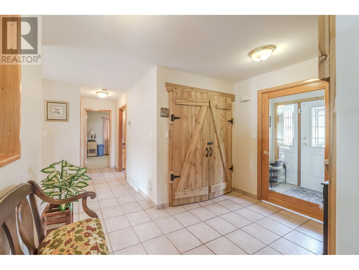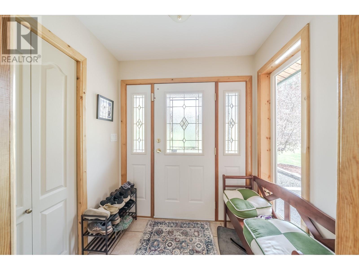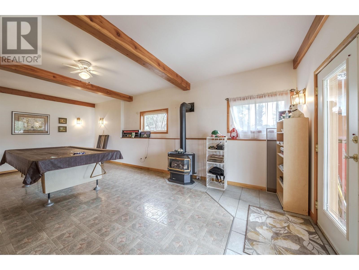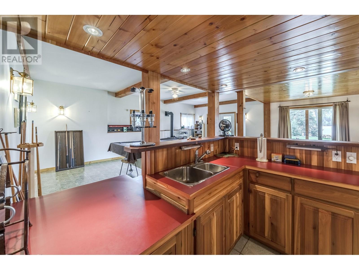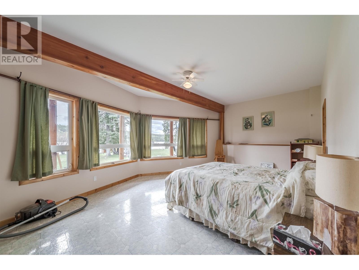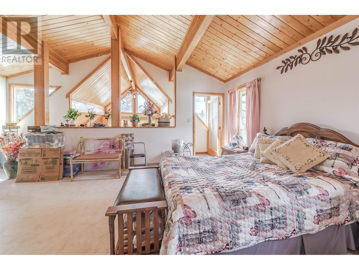3 Bedroom
3 Bathroom
3,324 ft2
Forced Air, Radiant/infra-Red Heat
Waterfront
Acreage
$1,300,000
The stuff dreams are made of! 1.25 acres of beautifully kept property on sought after Lac La Hache! Original Owner of this custom built home featuring a master suite up stairs with a large closet and ensuite - 2 more bedrooms on the lower levels. Huge kitchen/dining area, and a beautiful bright living room with tons of windows facing the lake on the main floor. The basement has a large rec room with pool table and its own bar area (could be another kitchen/basement suite or B & B). Down by the water is an amazing spot for entertaining with the docks and all setup to have your friends boat over and have a drink. There is also an amazing detached shop - two stories tall with its own bathroom and mezzanine to keep all the tools or store the toys. (id:46156)
Property Details
|
MLS® Number
|
R3001960 |
|
Property Type
|
Single Family |
|
Storage Type
|
Storage |
|
Structure
|
Workshop |
|
View Type
|
View |
|
Water Front Type
|
Waterfront |
Building
|
Bathroom Total
|
3 |
|
Bedrooms Total
|
3 |
|
Basement Development
|
Finished |
|
Basement Type
|
Full (finished) |
|
Constructed Date
|
1999 |
|
Construction Style Attachment
|
Detached |
|
Exterior Finish
|
Wood |
|
Foundation Type
|
Concrete Perimeter |
|
Heating Fuel
|
Natural Gas |
|
Heating Type
|
Forced Air, Radiant/infra-red Heat |
|
Roof Material
|
Metal |
|
Roof Style
|
Conventional |
|
Stories Total
|
3 |
|
Size Interior
|
3,324 Ft2 |
|
Total Finished Area
|
3324 Sqft |
|
Type
|
House |
|
Utility Water
|
Ground-level Well |
Parking
Land
|
Acreage
|
Yes |
|
Size Irregular
|
1.25 |
|
Size Total
|
1.25 Ac |
|
Size Total Text
|
1.25 Ac |
Rooms
| Level |
Type |
Length |
Width |
Dimensions |
|
Above |
Primary Bedroom |
16 ft ,2 in |
20 ft ,1 in |
16 ft ,2 in x 20 ft ,1 in |
|
Above |
Other |
9 ft ,1 in |
4 ft ,8 in |
9 ft ,1 in x 4 ft ,8 in |
|
Basement |
Bedroom 3 |
13 ft ,6 in |
20 ft ,1 in |
13 ft ,6 in x 20 ft ,1 in |
|
Basement |
Utility Room |
15 ft ,8 in |
12 ft |
15 ft ,8 in x 12 ft |
|
Basement |
Beverage Room |
9 ft ,1 in |
9 ft ,8 in |
9 ft ,1 in x 9 ft ,8 in |
|
Basement |
Recreational, Games Room |
15 ft |
24 ft ,1 in |
15 ft x 24 ft ,1 in |
|
Main Level |
Kitchen |
14 ft ,1 in |
15 ft ,3 in |
14 ft ,1 in x 15 ft ,3 in |
|
Main Level |
Dining Room |
9 ft ,1 in |
14 ft ,9 in |
9 ft ,1 in x 14 ft ,9 in |
|
Main Level |
Office |
11 ft ,2 in |
10 ft |
11 ft ,2 in x 10 ft |
|
Main Level |
Living Room |
20 ft ,1 in |
15 ft ,3 in |
20 ft ,1 in x 15 ft ,3 in |
|
Main Level |
Bedroom 2 |
10 ft ,5 in |
13 ft ,1 in |
10 ft ,5 in x 13 ft ,1 in |
|
Main Level |
Foyer |
6 ft ,4 in |
6 ft ,7 in |
6 ft ,4 in x 6 ft ,7 in |
|
Main Level |
Pantry |
3 ft ,5 in |
4 ft ,7 in |
3 ft ,5 in x 4 ft ,7 in |
https://www.realtor.ca/real-estate/28301650/3544-cabin-road-lac-la-hache


