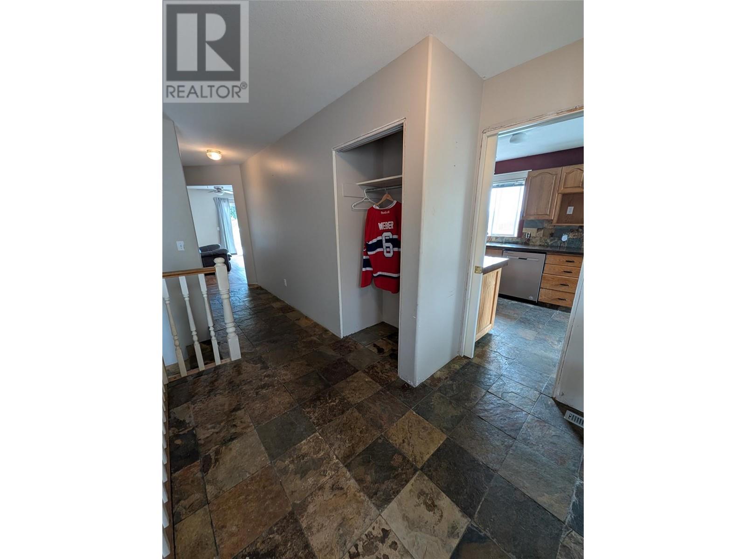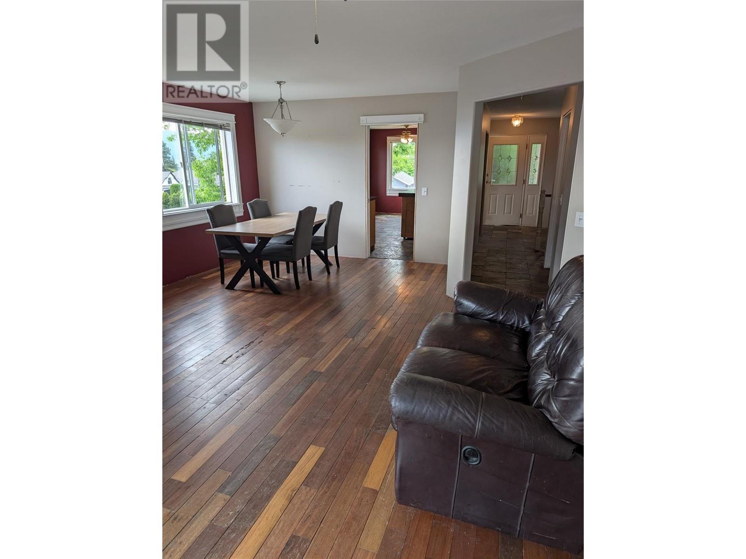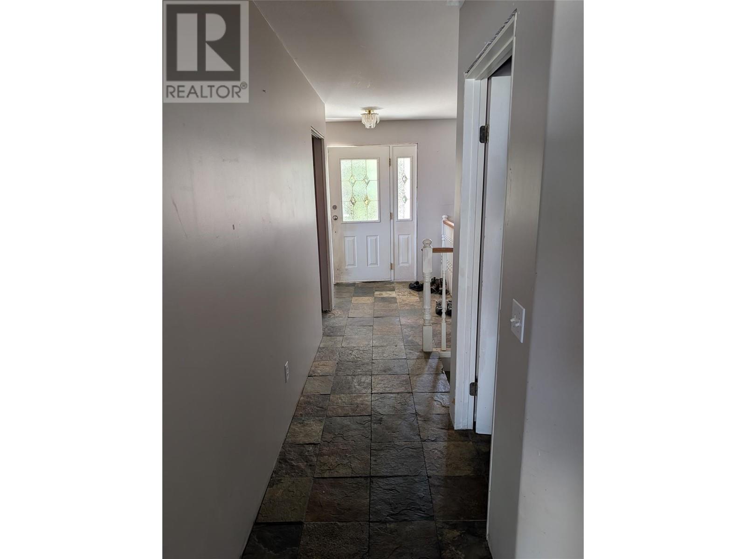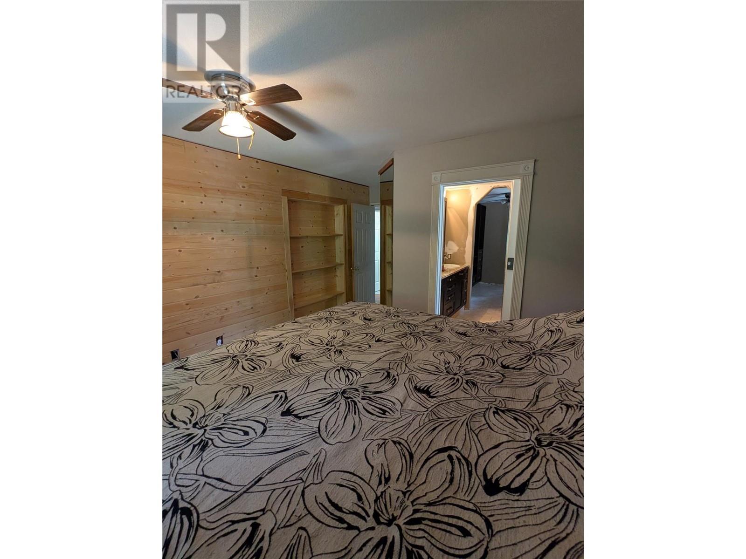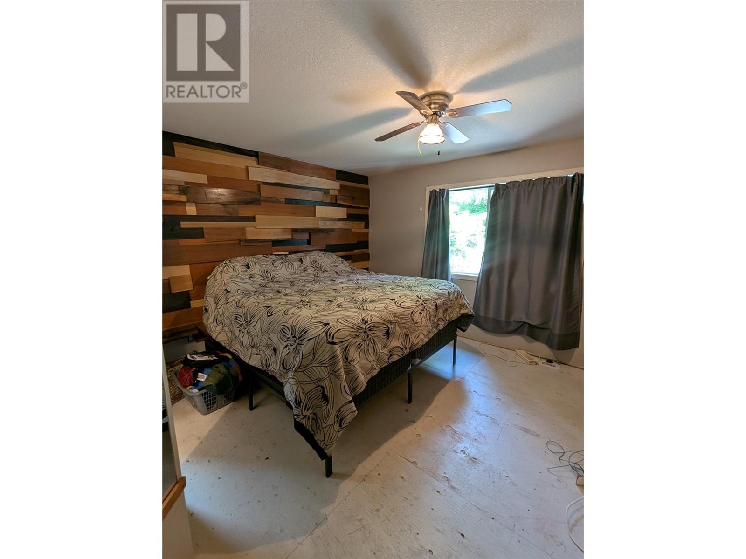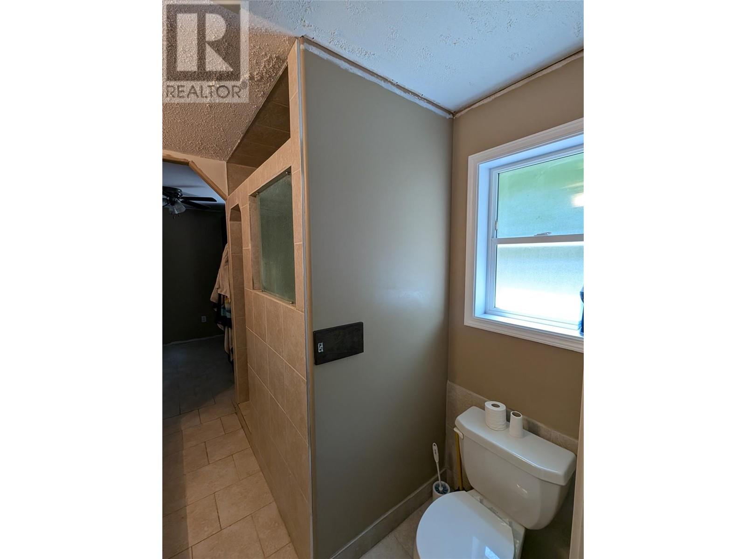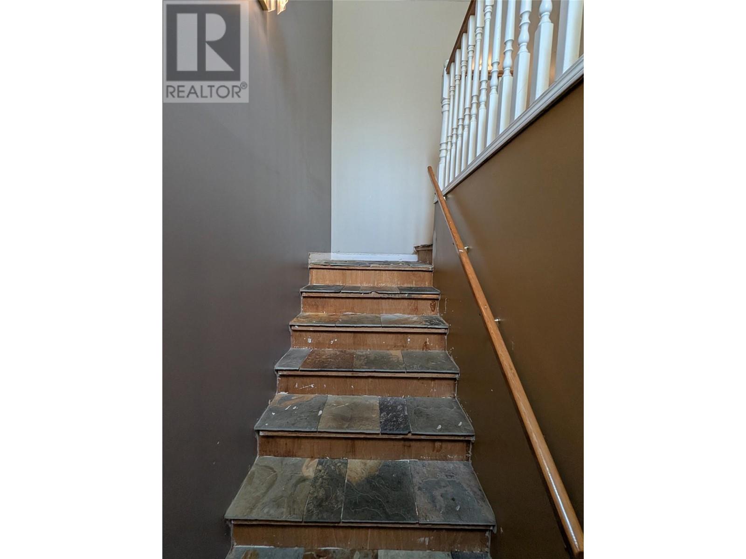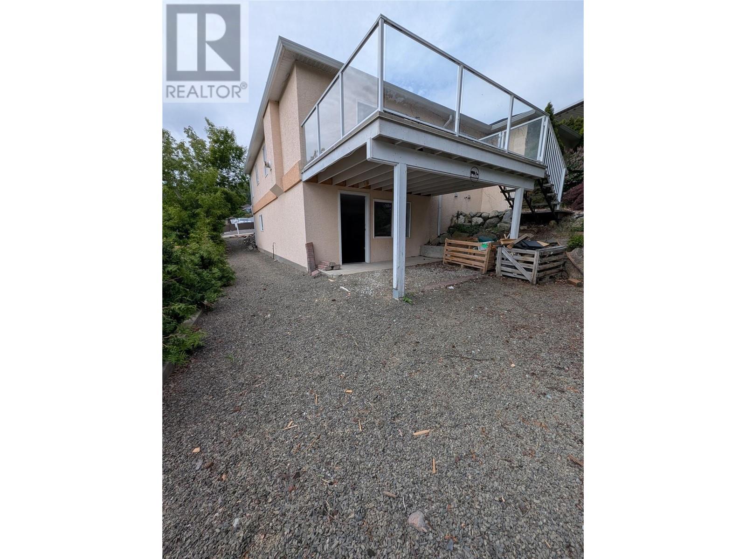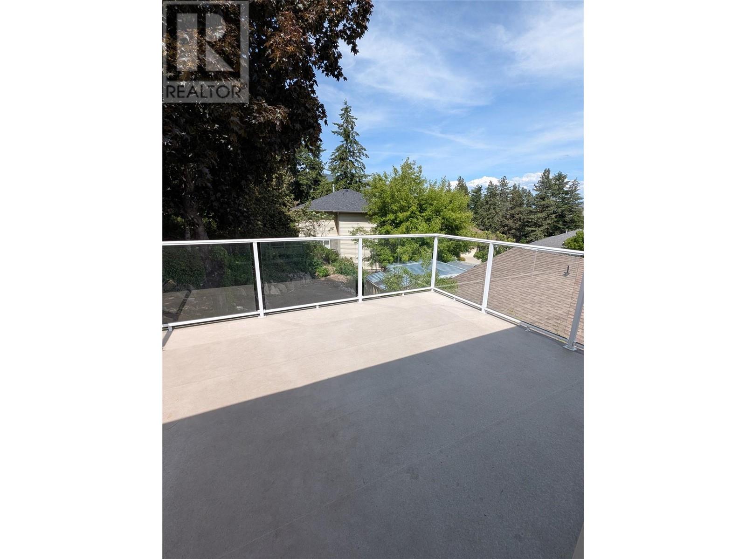2 Bedroom
2 Bathroom
2,250 ft2
Ranch
Fireplace
Forced Air, See Remarks
$699,900
The seller began a renovation with vision—but now, travel calls and the home sits empty, waiting. Located in a quiet, desirable neighbourhood with an awesome lakeview from a large 15 X 11 ft deck, this unfinished project is full of potential. Why build new when you can finish what’s already begun and make it your own? A unique opportunity to bring your vision to life. This solid rustic western style home will be sold ""as is where is"". Granite countertops with a lake view! Roof was replaced last year & has RV parking. Come and see this rare oppurtunity! (id:46156)
Property Details
|
MLS® Number
|
10349312 |
|
Property Type
|
Single Family |
|
Neigbourhood
|
Glenrosa |
|
Parking Space Total
|
2 |
Building
|
Bathroom Total
|
2 |
|
Bedrooms Total
|
2 |
|
Appliances
|
Refrigerator, Dishwasher, Range - Electric, Microwave, See Remarks, Washer & Dryer |
|
Architectural Style
|
Ranch |
|
Constructed Date
|
1995 |
|
Construction Style Attachment
|
Detached |
|
Exterior Finish
|
Stucco |
|
Fireplace Fuel
|
Gas |
|
Fireplace Present
|
Yes |
|
Fireplace Type
|
Unknown |
|
Heating Type
|
Forced Air, See Remarks |
|
Roof Material
|
Asphalt Shingle |
|
Roof Style
|
Unknown |
|
Stories Total
|
1 |
|
Size Interior
|
2,250 Ft2 |
|
Type
|
House |
|
Utility Water
|
Municipal Water |
Parking
Land
|
Acreage
|
No |
|
Sewer
|
Municipal Sewage System |
|
Size Irregular
|
0.2 |
|
Size Total
|
0.2 Ac|under 1 Acre |
|
Size Total Text
|
0.2 Ac|under 1 Acre |
|
Zoning Type
|
Residential |
Rooms
| Level |
Type |
Length |
Width |
Dimensions |
|
Basement |
Family Room |
|
|
14'8'' x 12'6'' |
|
Basement |
Den |
|
|
13'7'' x 10'10'' |
|
Basement |
Other |
|
|
14'8'' x 13' |
|
Basement |
Recreation Room |
|
|
25'3'' x 12'10'' |
|
Main Level |
Full Bathroom |
|
|
Measurements not available |
|
Main Level |
Laundry Room |
|
|
9' x 6' |
|
Main Level |
Full Ensuite Bathroom |
|
|
8'7'' x 7'10'' |
|
Main Level |
Bedroom |
|
|
11'9'' x 9'4'' |
|
Main Level |
Primary Bedroom |
|
|
11'6'' x 11'1'' |
|
Main Level |
Living Room |
|
|
20'9'' x 15'3'' |
|
Main Level |
Kitchen |
|
|
19' x 9' |
https://www.realtor.ca/real-estate/28370063/3544-glen-eagles-drive-west-kelowna-glenrosa






