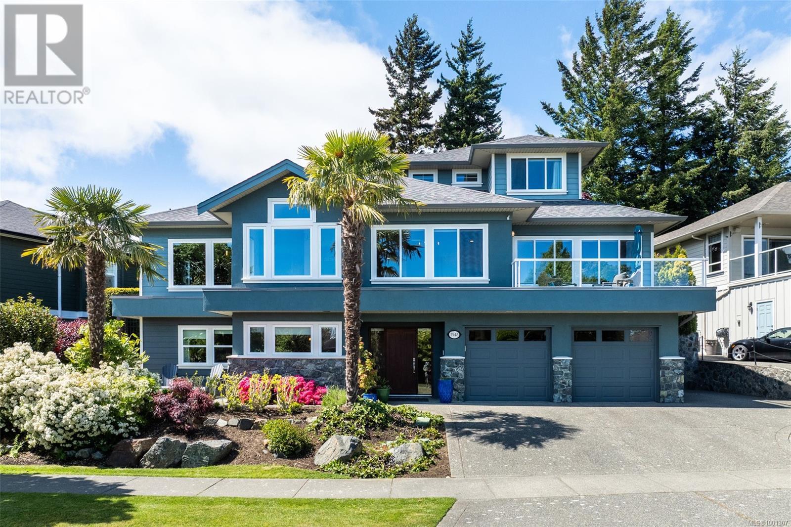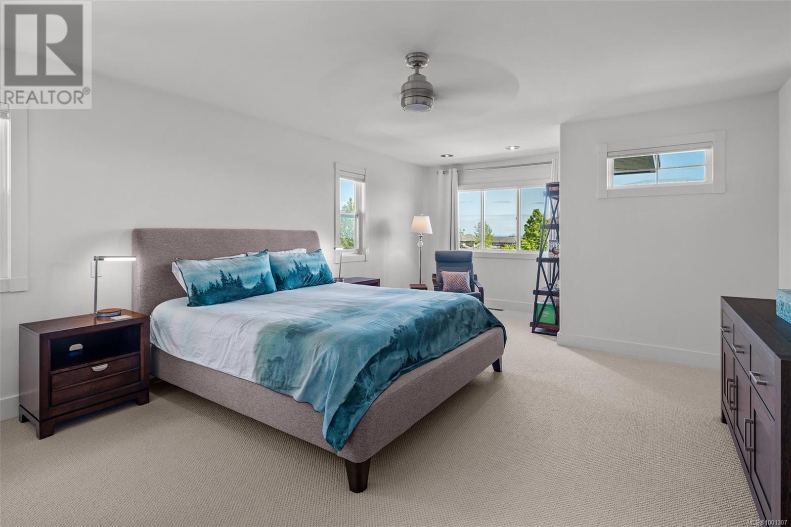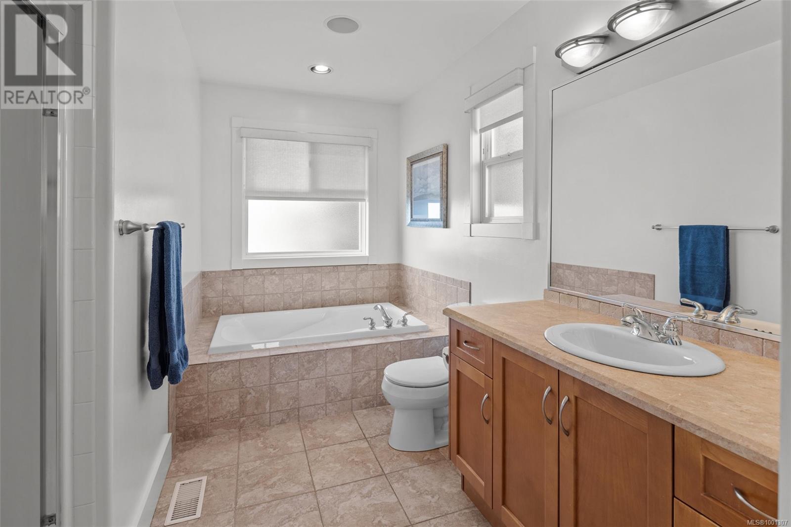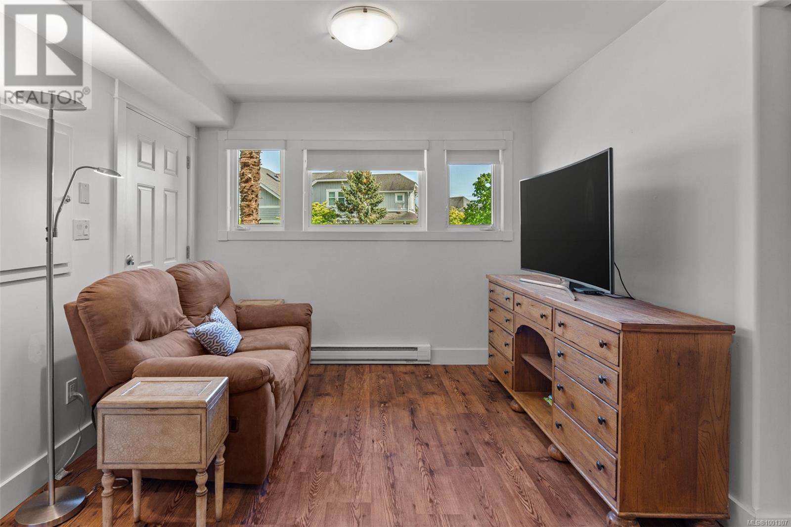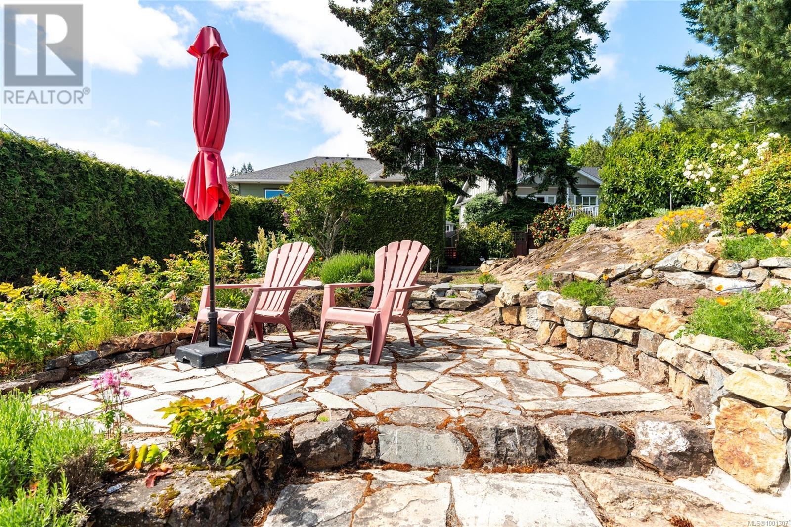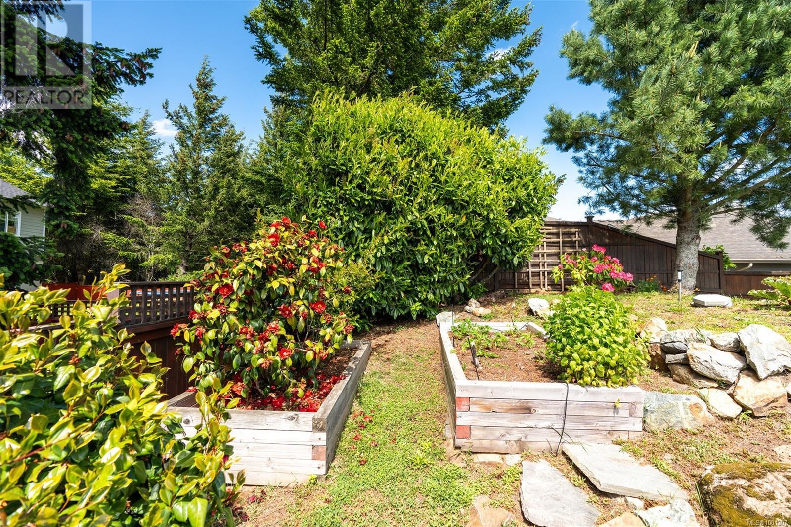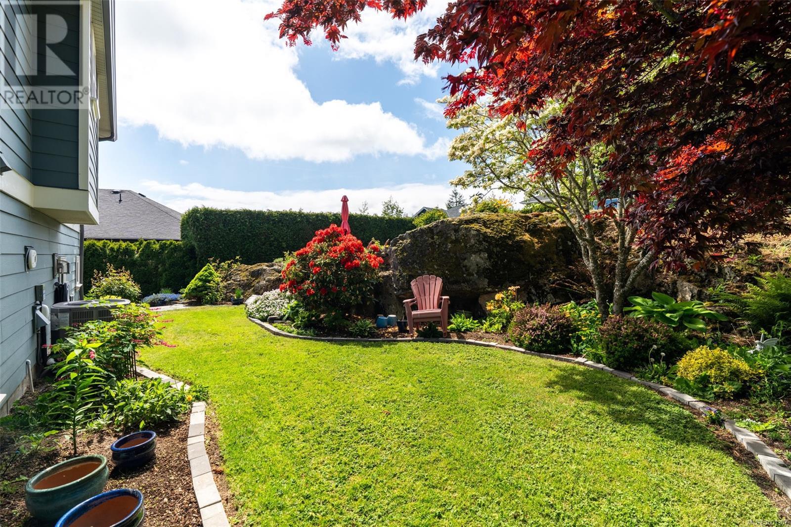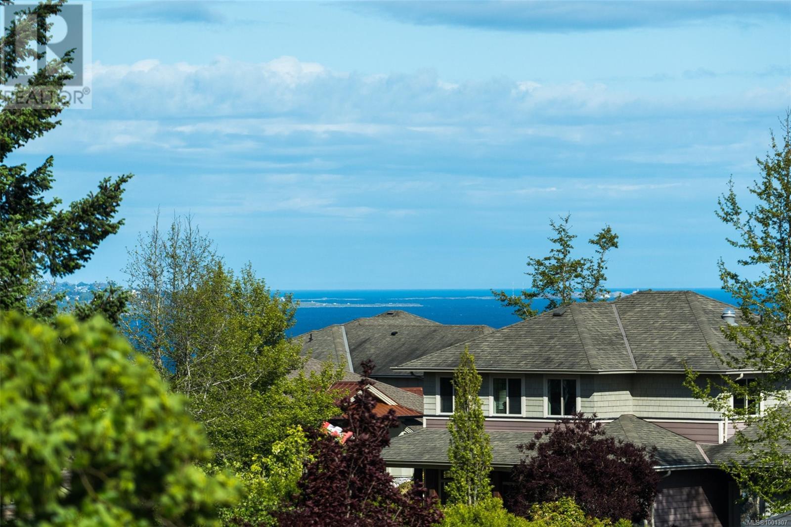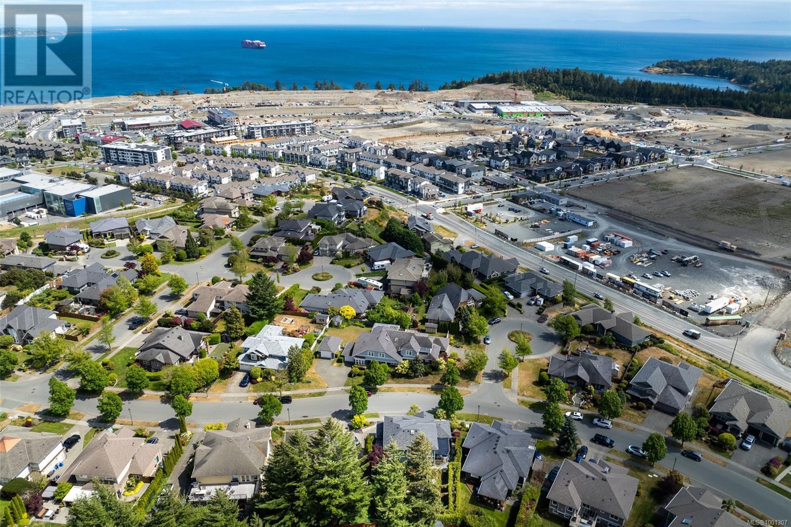4 Bedroom
4 Bathroom
3,410 ft2
Fireplace
Central Air Conditioning
Forced Air
$1,699,900
Welcome to Promenade Cres in Royal Bay - an established, beautifully landscaped neighborhood just minutes from the ocean. Step into the foyer and welcome guests to stay in the walkout suite to give them their own space. On the main level enjoy the well appointed kitchen with granite countertops and new appliances looking out on the covered back deck to enjoy bbqs with family and friends. Savor your morning coffee in the sitting nook as the sunlight pours in. The dining room flows into expansive living room where you can open the doors to the front deck to enjoy the summer evening breeze. A cozy family room rounds off the main floor with space for everyone. The gym complete with sprung floor with be appreciated by all workout enthusiasts! Upstairs the large primary suite with views of the ocean and Olympic Mountains is a true retreat. 2 more bedrooms and 1 bathroom allow the whole family to be on the same floor. Well established, low maintenance gardens make this the complete package! (id:46156)
Property Details
|
MLS® Number
|
1001307 |
|
Property Type
|
Single Family |
|
Neigbourhood
|
Royal Bay |
|
Parking Space Total
|
5 |
|
Plan
|
Vip76817 |
|
View Type
|
Mountain View, Ocean View |
Building
|
Bathroom Total
|
4 |
|
Bedrooms Total
|
4 |
|
Constructed Date
|
2005 |
|
Cooling Type
|
Central Air Conditioning |
|
Fireplace Present
|
Yes |
|
Fireplace Total
|
2 |
|
Heating Type
|
Forced Air |
|
Size Interior
|
3,410 Ft2 |
|
Total Finished Area
|
3062 Sqft |
|
Type
|
House |
Land
|
Acreage
|
No |
|
Size Irregular
|
8276 |
|
Size Total
|
8276 Sqft |
|
Size Total Text
|
8276 Sqft |
|
Zoning Type
|
Residential |
Rooms
| Level |
Type |
Length |
Width |
Dimensions |
|
Second Level |
Bathroom |
|
|
8'0 x 7'5 |
|
Second Level |
Ensuite |
|
|
11'3 x 9'0 |
|
Second Level |
Bedroom |
|
|
11'2 x 12'5 |
|
Second Level |
Bedroom |
|
|
11'0 x 11'4 |
|
Second Level |
Primary Bedroom |
|
|
20'7 x 14'4 |
|
Lower Level |
Bathroom |
|
|
7'0 x 8'0 |
|
Lower Level |
Living Room |
|
|
10'8 x 10'2 |
|
Lower Level |
Kitchen |
|
|
9'2 x 10'2 |
|
Lower Level |
Bedroom |
|
|
13'7 x 11'4 |
|
Main Level |
Dining Room |
|
|
15'0 x 14'0 |
|
Main Level |
Bathroom |
|
|
6'0 x 6'0 |
|
Main Level |
Family Room |
|
|
18'3 x 12'9 |
|
Main Level |
Eating Area |
|
|
11'8 x 10'3 |
|
Main Level |
Gym |
|
|
22'4 x 12'7 |
|
Main Level |
Living Room |
|
|
14'2 x 20'0 |
|
Main Level |
Kitchen |
|
|
14'3 x 15'10 |
https://www.realtor.ca/real-estate/28398357/3548-promenade-cres-colwood-royal-bay


