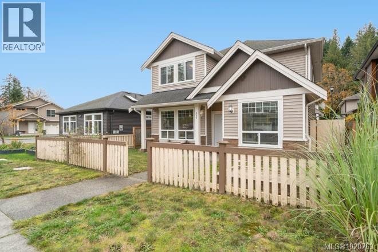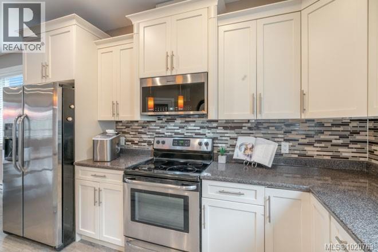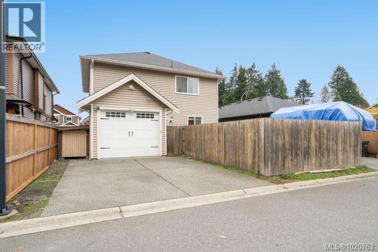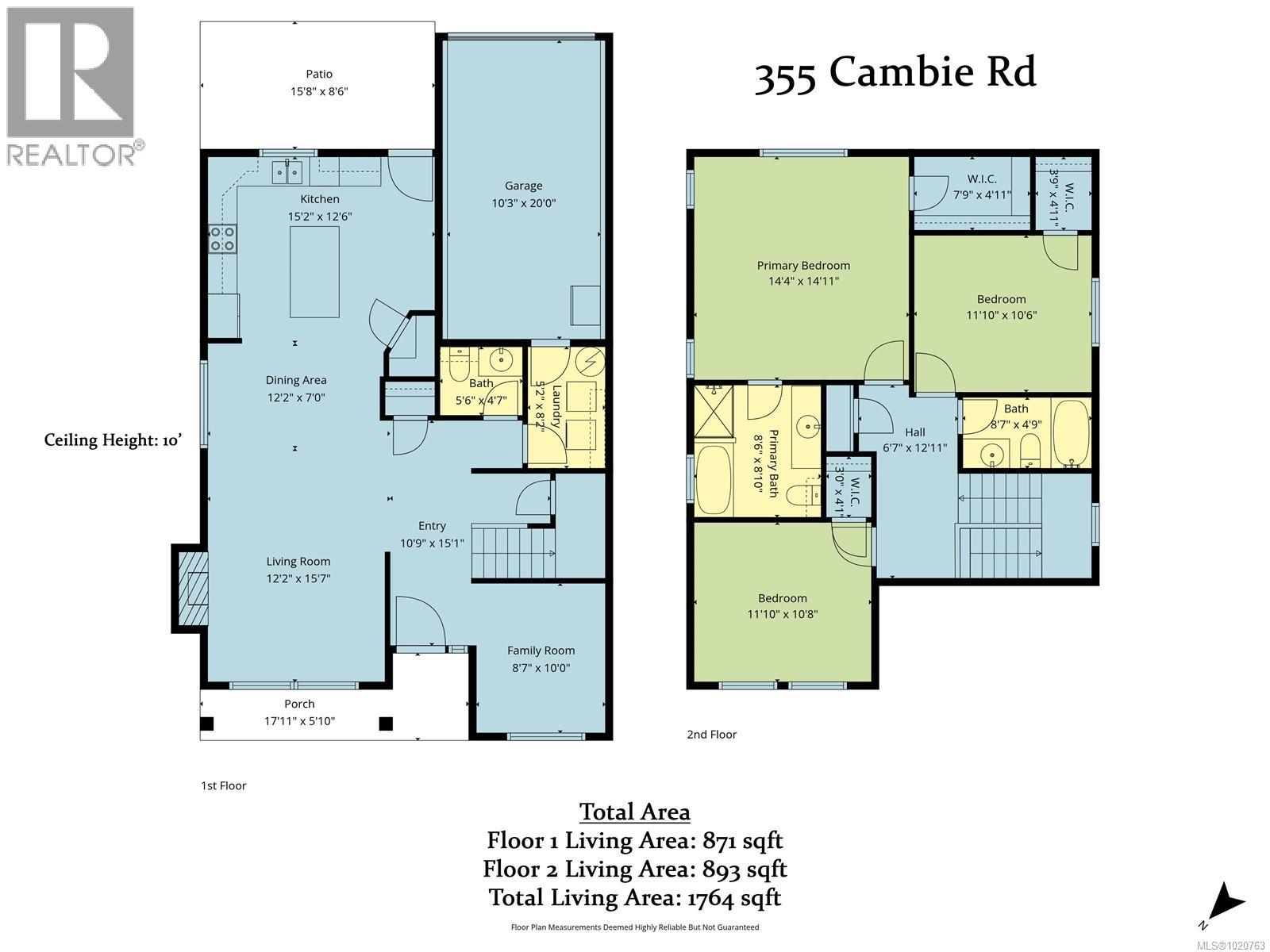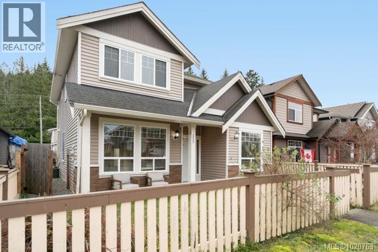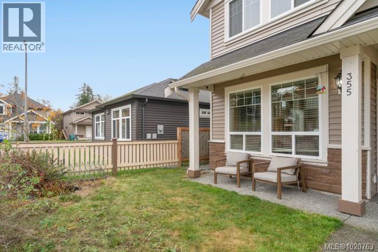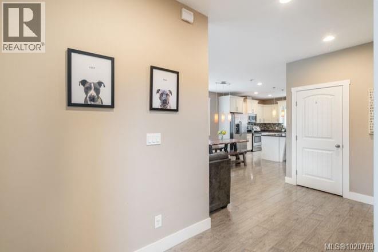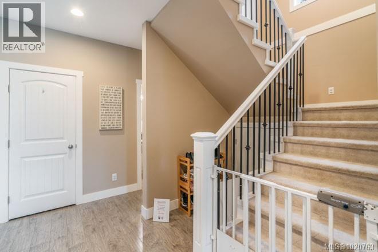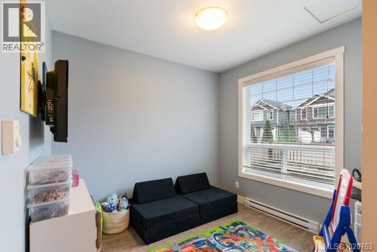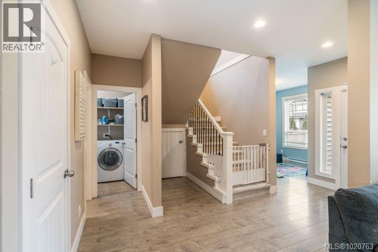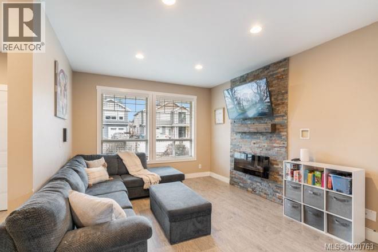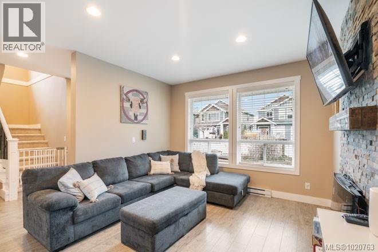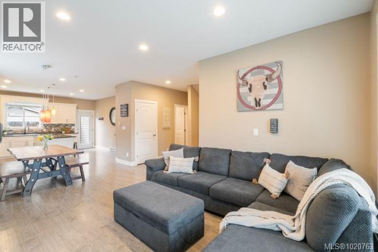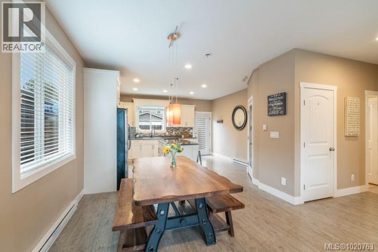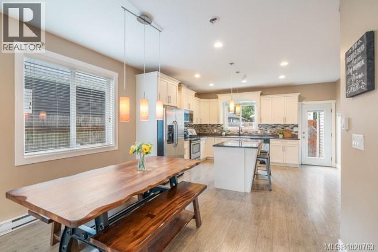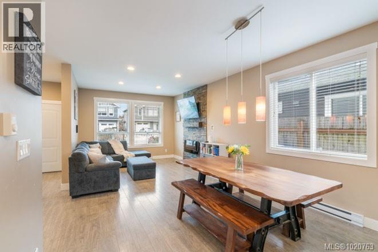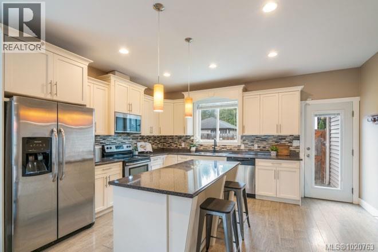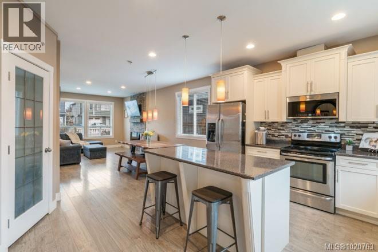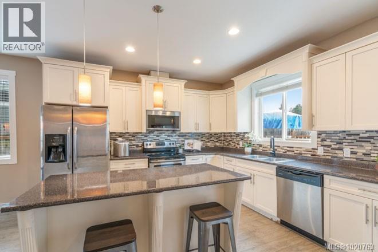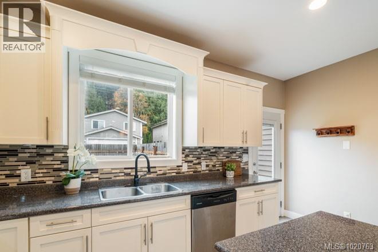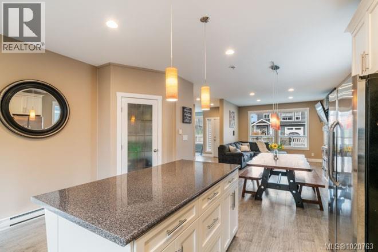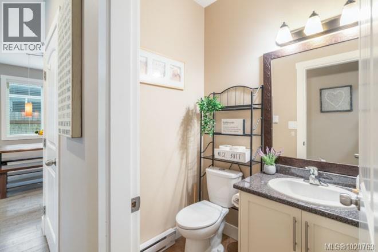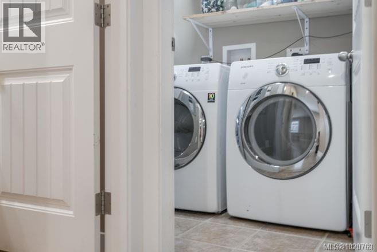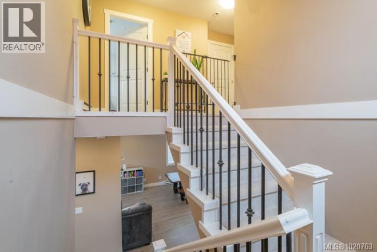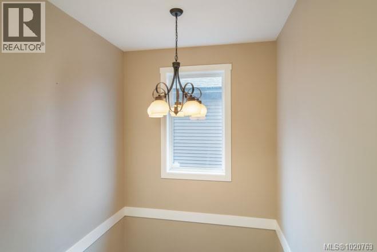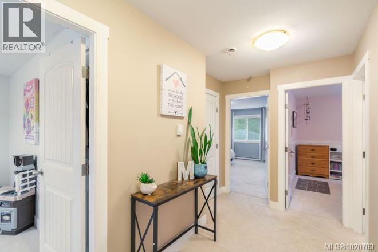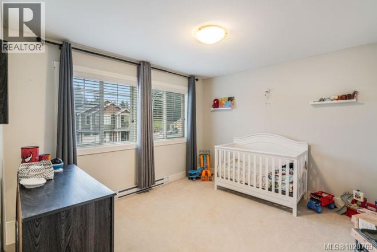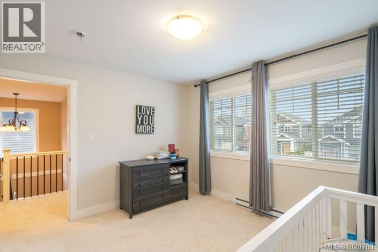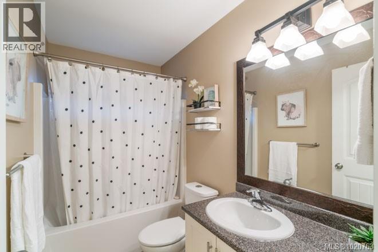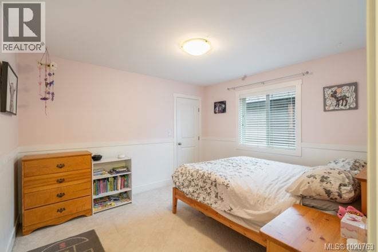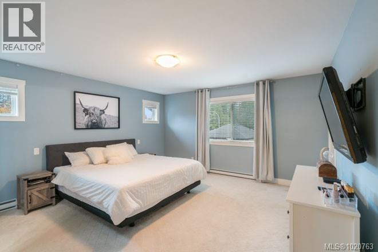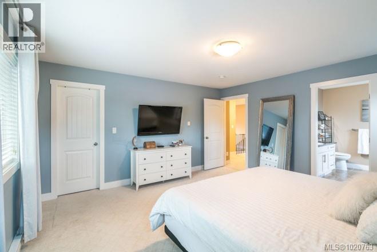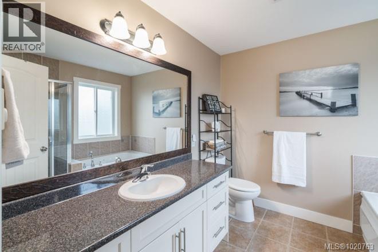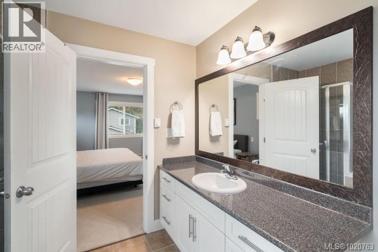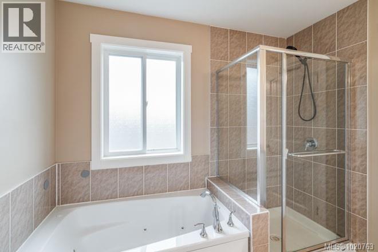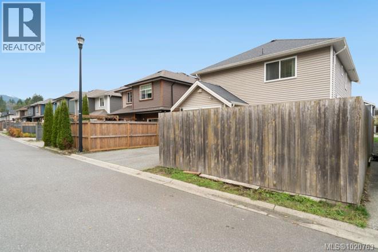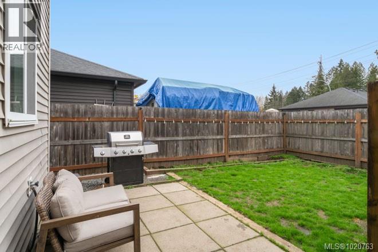3 Bedroom
3 Bathroom
1,764 ft2
Fireplace
None
Baseboard Heaters
$739,900
Welcome to 355 Cambie Rd—your quintessential family home in the heart of a quiet, family friendly neighbourhood. Built in 2014, this inviting 3-bed + den, 3-bath home offers the ideal layout for modern family living. The main floor features a spacious open-concept kitchen, dining, and living area that feels warm and welcoming, along with a versatile den perfect for a playroom or office. The main floor also includes a bathroom and full laundry room with access to the garage. Upstairs, you’ll find three well-sized bedrooms, a stylish main bath, and a cozy primary suite complete with a walk-in closet and beautiful ensuite with soaker tub. Outside, enjoy a fully fenced yard, alley access with private driveway, and all the charm of a neighbourhood where kids still ride bikes and play in the street. This is the family lifestyle you’ve been waiting for with walking distance to schools and community park at the end of the road - book your private tour today! All data and info approx. (id:46156)
Property Details
|
MLS® Number
|
1020763 |
|
Property Type
|
Single Family |
|
Neigbourhood
|
South Nanaimo |
|
Features
|
Central Location, Level Lot, Other |
|
Parking Space Total
|
3 |
|
Plan
|
Epp30006 |
Building
|
Bathroom Total
|
3 |
|
Bedrooms Total
|
3 |
|
Constructed Date
|
2014 |
|
Cooling Type
|
None |
|
Fireplace Present
|
Yes |
|
Fireplace Total
|
1 |
|
Heating Fuel
|
Electric |
|
Heating Type
|
Baseboard Heaters |
|
Size Interior
|
1,764 Ft2 |
|
Total Finished Area
|
1764 Sqft |
|
Type
|
House |
Land
|
Access Type
|
Road Access |
|
Acreage
|
No |
|
Size Irregular
|
3121 |
|
Size Total
|
3121 Sqft |
|
Size Total Text
|
3121 Sqft |
|
Zoning Description
|
R1 |
|
Zoning Type
|
Residential |
Rooms
| Level |
Type |
Length |
Width |
Dimensions |
|
Lower Level |
Bedroom |
|
|
11'10 x 10'8 |
|
Lower Level |
Ensuite |
|
|
8'6 x 8'10 |
|
Lower Level |
Primary Bedroom |
|
|
14'4 x 14'11 |
|
Lower Level |
Bedroom |
|
|
11'10 x 10'6 |
|
Lower Level |
Bathroom |
|
|
8'7 x 4'9 |
|
Main Level |
Laundry Room |
|
|
5'2 x 8'2 |
|
Main Level |
Bathroom |
|
|
5'6 x 4'7 |
|
Main Level |
Kitchen |
|
|
15'2 x 12'6 |
|
Main Level |
Dining Room |
|
|
12'2 x 7'0 |
|
Main Level |
Living Room |
|
|
12'2 x 15'7 |
|
Main Level |
Family Room |
|
10 ft |
Measurements not available x 10 ft |
|
Main Level |
Entrance |
|
|
10'9 x 15'1 |
https://www.realtor.ca/real-estate/29127193/355-cambie-rd-nanaimo-south-nanaimo


