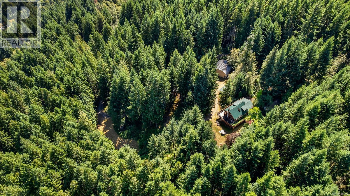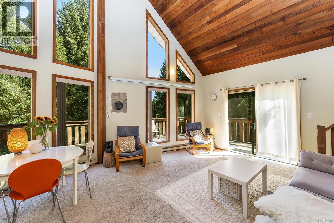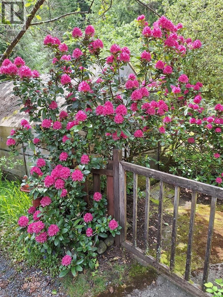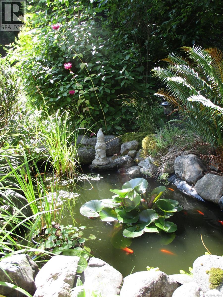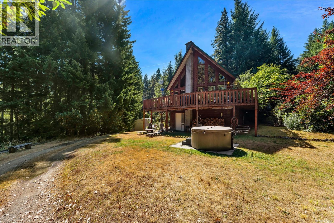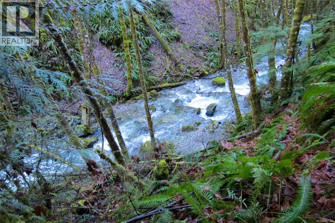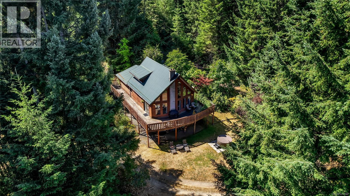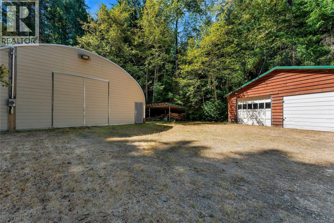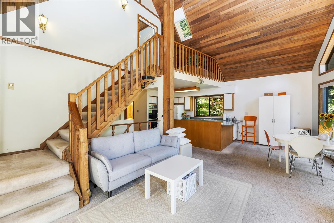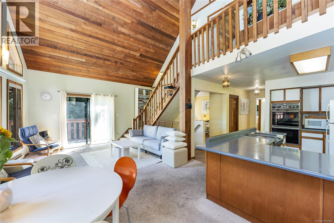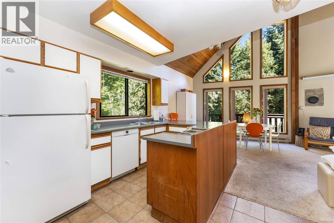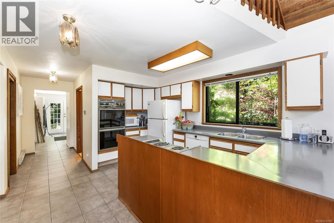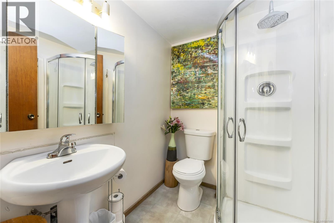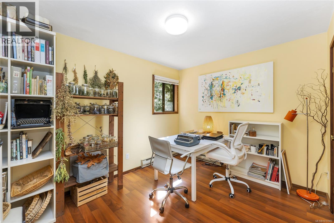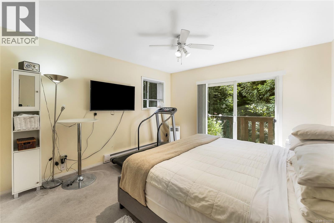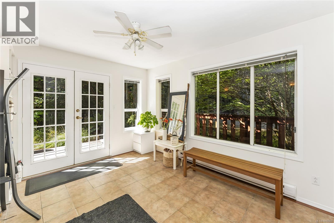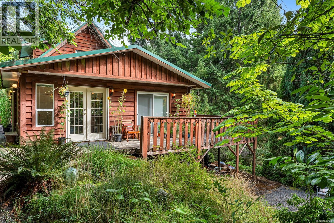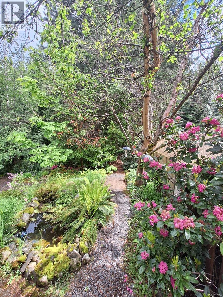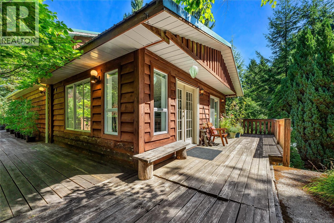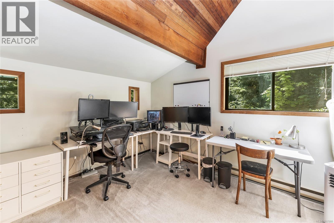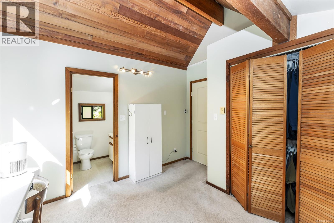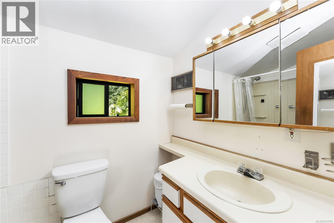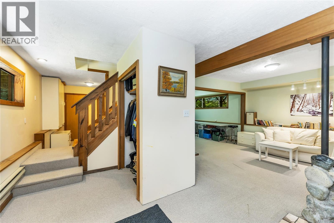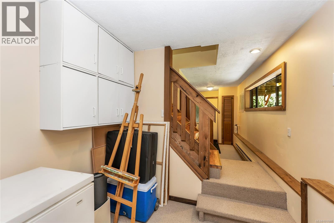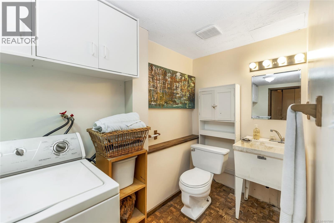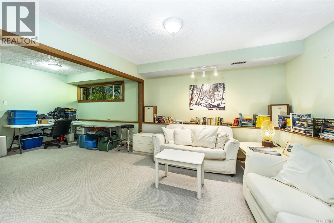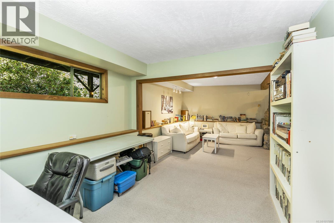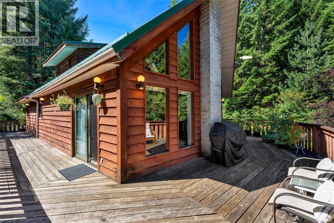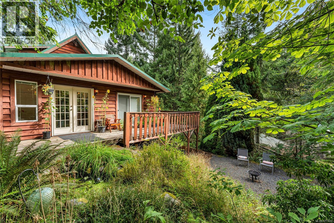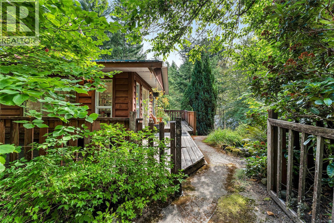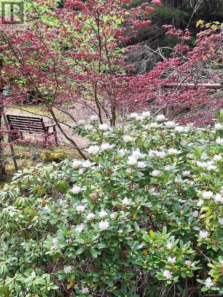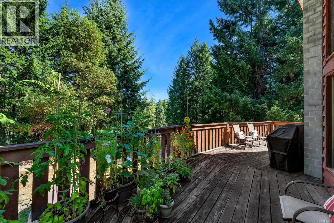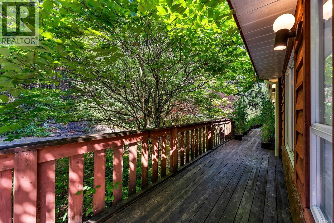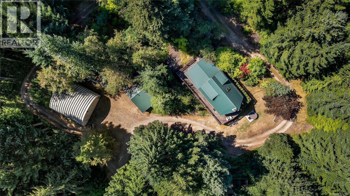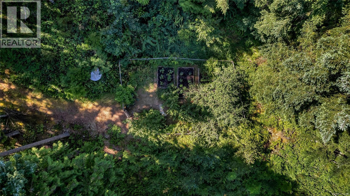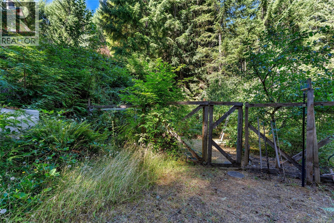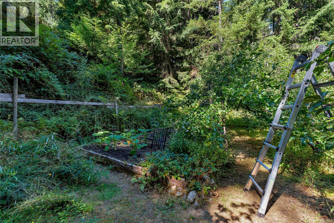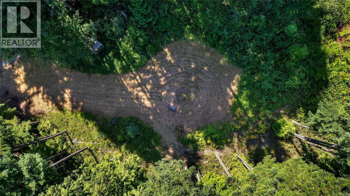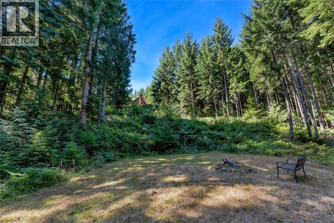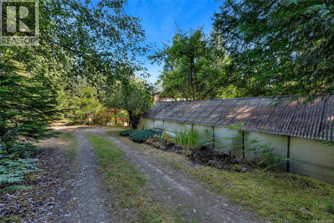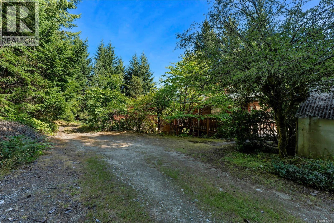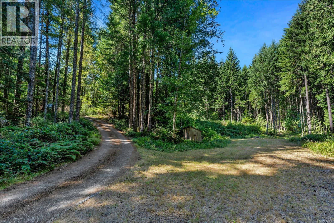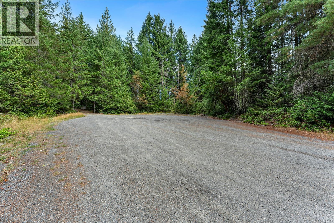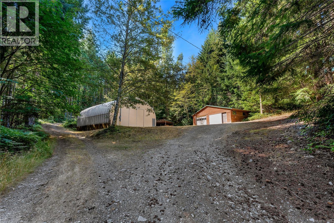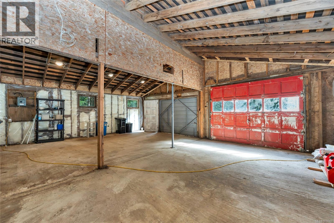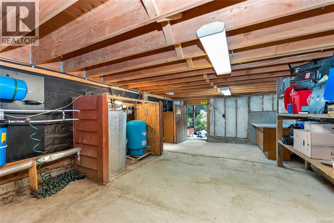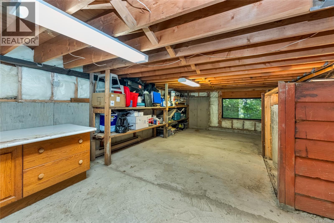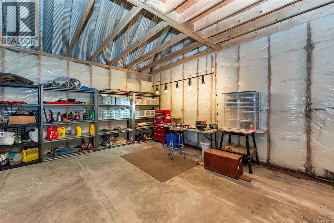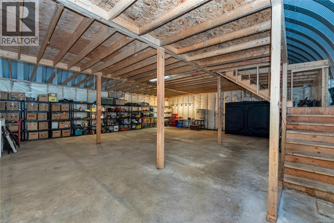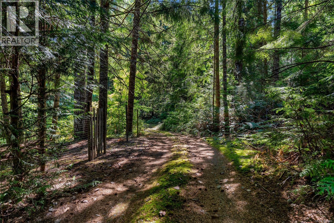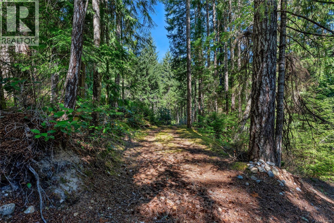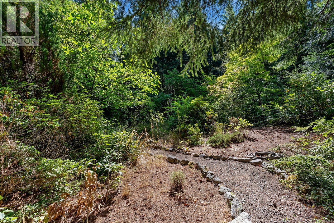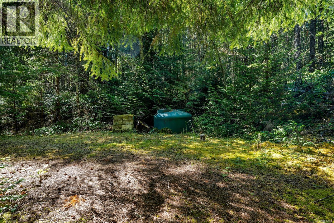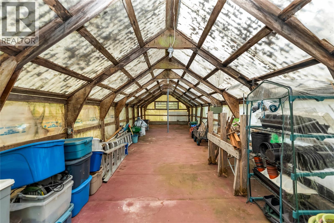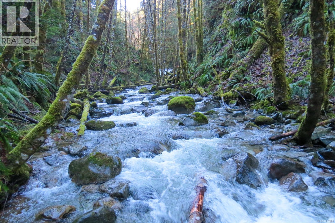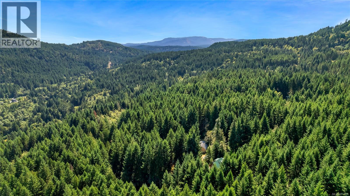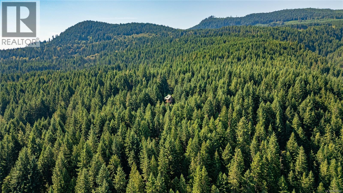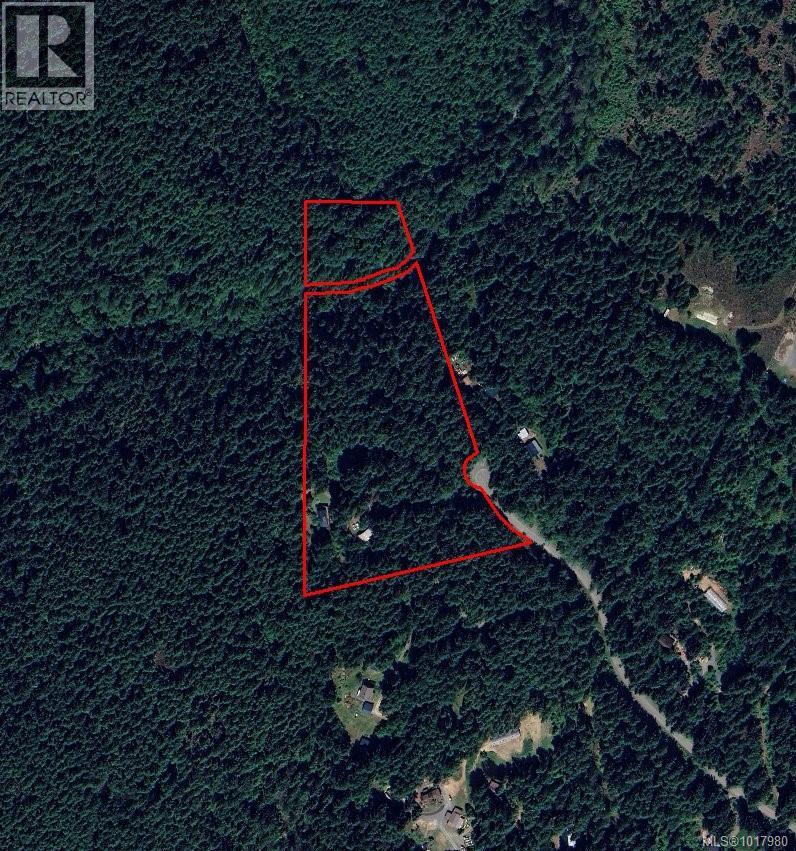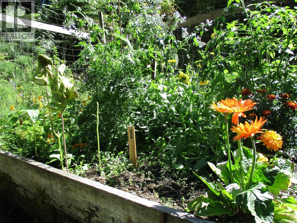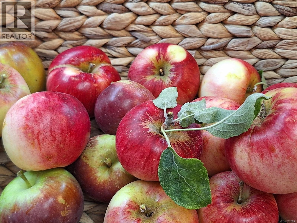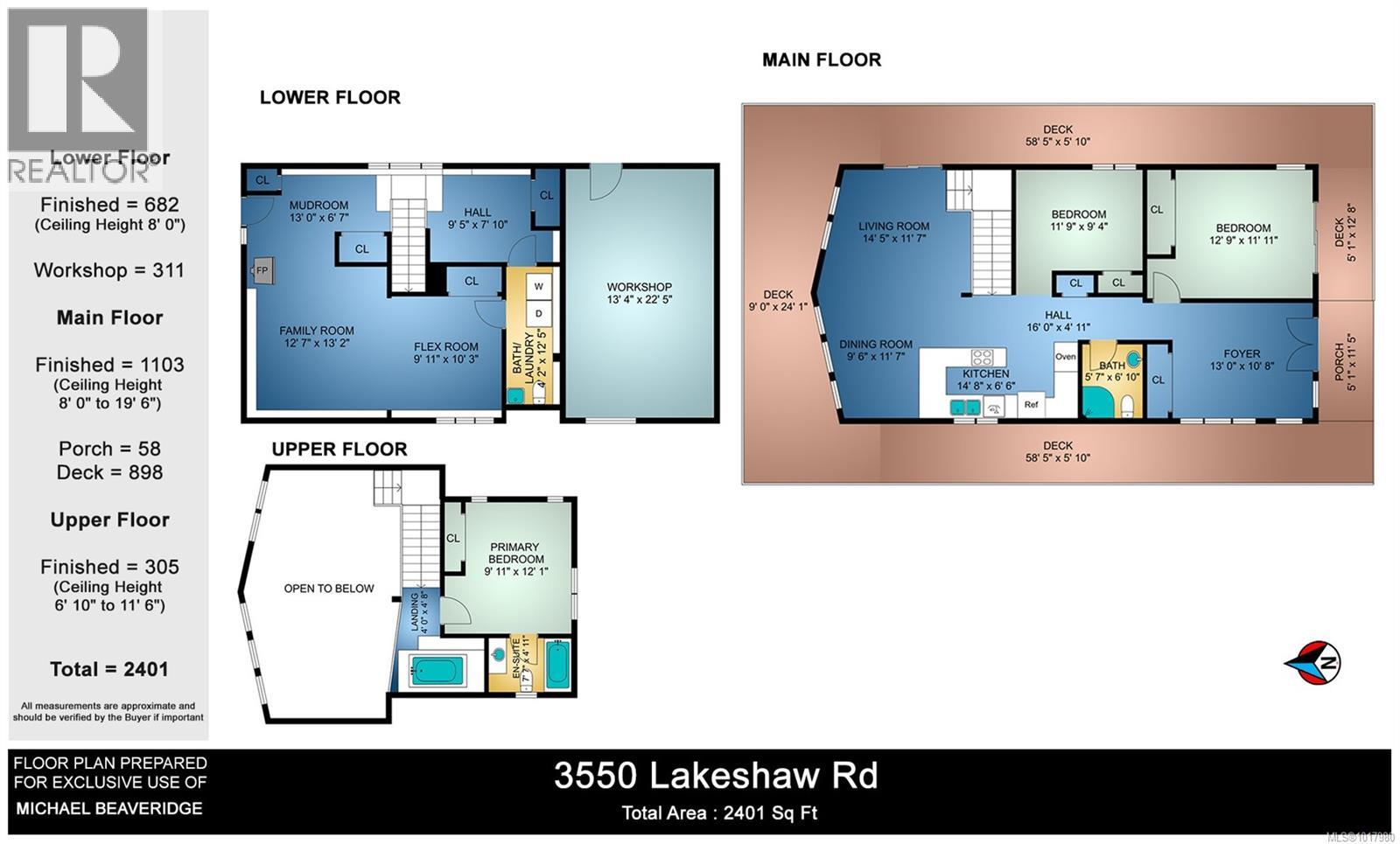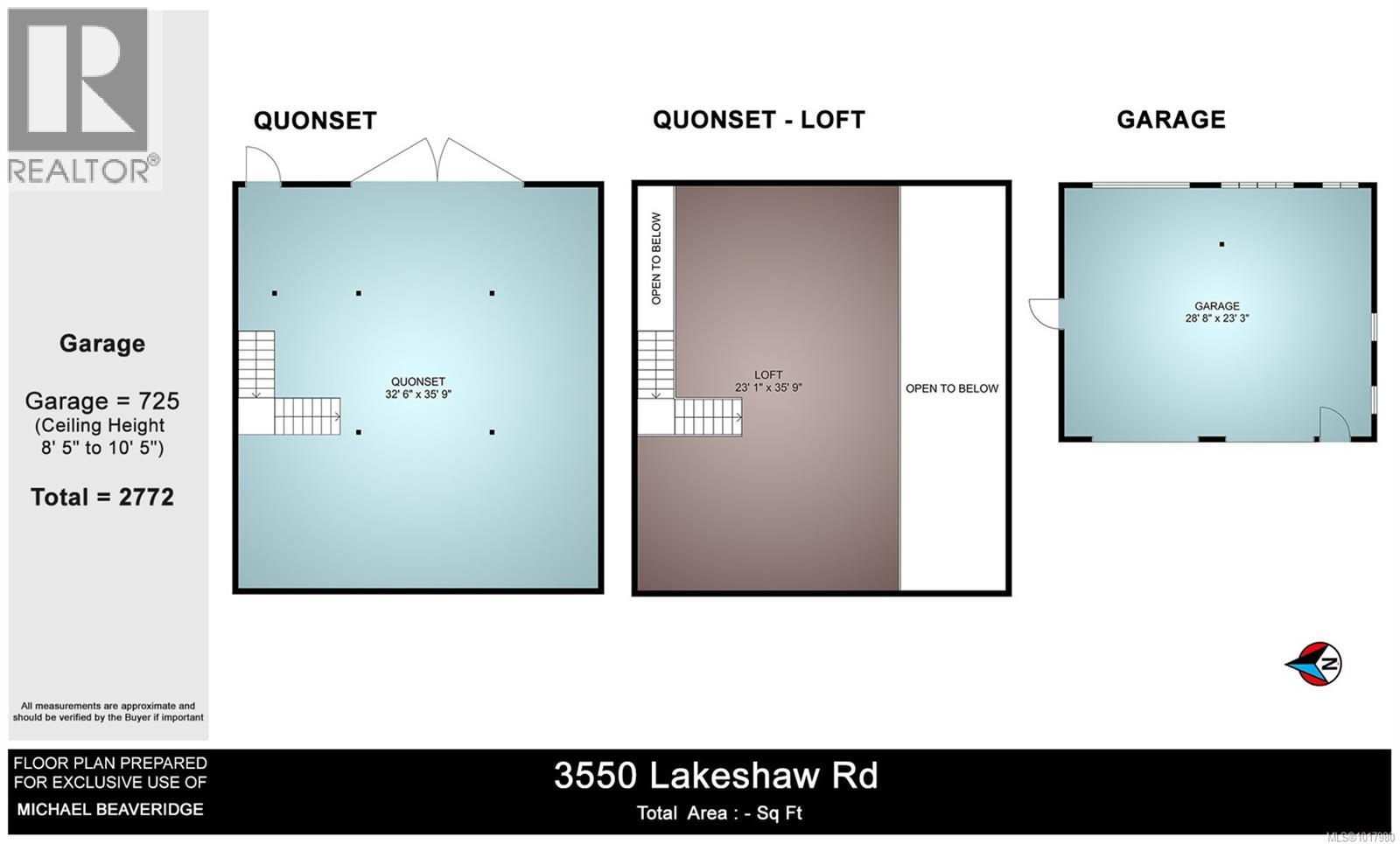3 Bedroom
3 Bathroom
2,401 ft2
Fireplace
None
Baseboard Heaters
Acreage
$1,095,000
This 10.82-acre property is surrounded by nature and offers complete privacy just 15 mins south of Duncan and 10 mins from the T/C highway. The driveway curves through fir and cedar trees to the 2401 sq.ft. chalet-style house. A tiled entrance leads guests past the master bedroom and office to an open-concept kitchen and a living area with floor-to-ceiling windows and a sliding door out to a full wrap-around deck. The top floor is dedicated to a bedroom with ensuite. Downstairs offers extra living space and laundry plus a woodstove. Outdoor features include a hot tub, a 35’ x 32’ quonset hut, garage, tool shed and firewood shelter, as well as a fenced vegetable garden, fire pit area, fruit trees, flower beds and forest trails. A steep-banked creek is located at the far end of the property and protected by a conservation covenant. F-1 permitting for silviculture, agriculture, B&B, daycare, home business, attached suite & more. A peaceful, private and versatile Vancouver Island acreage. (id:46156)
Property Details
|
MLS® Number
|
1017980 |
|
Property Type
|
Single Family |
|
Neigbourhood
|
Cobble Hill |
|
Features
|
Acreage |
|
Parking Space Total
|
10 |
|
Structure
|
Workshop |
Building
|
Bathroom Total
|
3 |
|
Bedrooms Total
|
3 |
|
Constructed Date
|
1988 |
|
Cooling Type
|
None |
|
Fireplace Present
|
Yes |
|
Fireplace Total
|
1 |
|
Heating Fuel
|
Electric |
|
Heating Type
|
Baseboard Heaters |
|
Size Interior
|
2,401 Ft2 |
|
Total Finished Area
|
2090 Sqft |
|
Type
|
House |
Land
|
Acreage
|
Yes |
|
Size Irregular
|
10.82 |
|
Size Total
|
10.82 Ac |
|
Size Total Text
|
10.82 Ac |
|
Zoning Description
|
Cvrd Area B, F-1 |
|
Zoning Type
|
Other |
Rooms
| Level |
Type |
Length |
Width |
Dimensions |
|
Second Level |
Ensuite |
|
|
7'7 x 4'11 |
|
Second Level |
Primary Bedroom |
|
|
9'11 x 12'1 |
|
Lower Level |
Laundry Room |
|
|
4'2 x 12'4 |
|
Lower Level |
Mud Room |
13 ft |
|
13 ft x Measurements not available |
|
Lower Level |
Family Room |
|
|
12'7 x 13'2 |
|
Lower Level |
Family Room |
|
|
9'11 x 10'3 |
|
Lower Level |
Bathroom |
|
|
2-Piece |
|
Main Level |
Living Room |
|
|
14'5 x 11'7 |
|
Main Level |
Dining Room |
|
|
9'6 x 11'7 |
|
Main Level |
Kitchen |
|
|
14'8 x 6'6 |
|
Main Level |
Bedroom |
|
|
11'9 x 9'4 |
|
Main Level |
Bedroom |
|
|
12'9 x 11'11 |
|
Main Level |
Bathroom |
|
|
5'7 x 6'10 |
|
Main Level |
Entrance |
13 ft |
|
13 ft x Measurements not available |
https://www.realtor.ca/real-estate/29014176/3550-lakeshaw-rd-cobble-hill-cobble-hill


