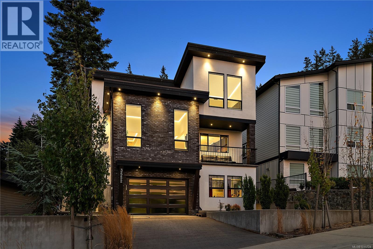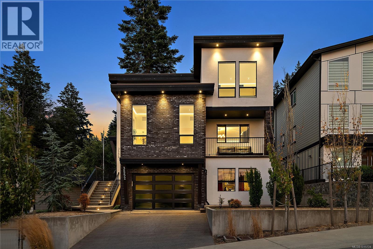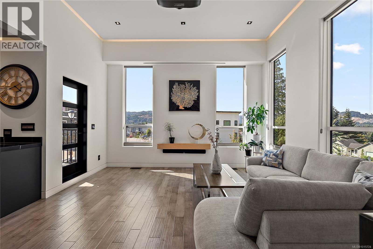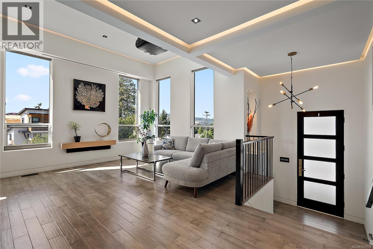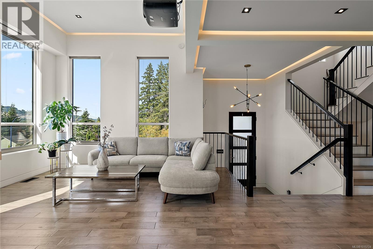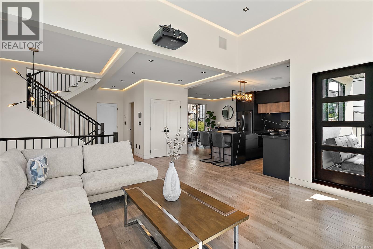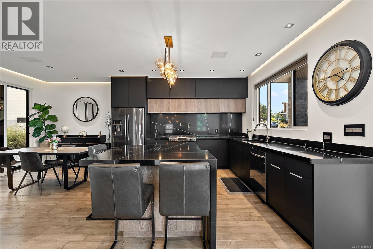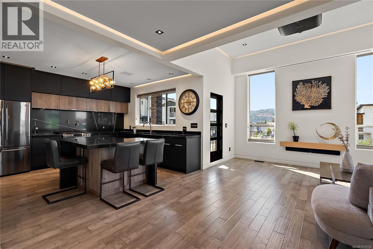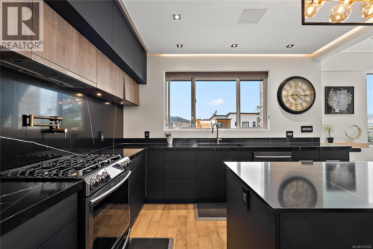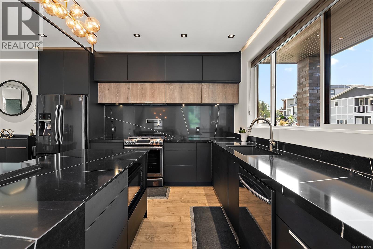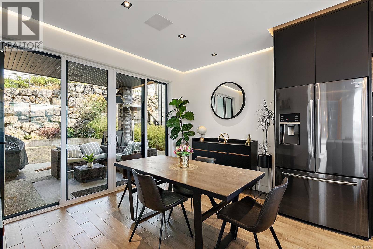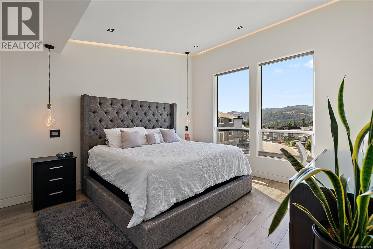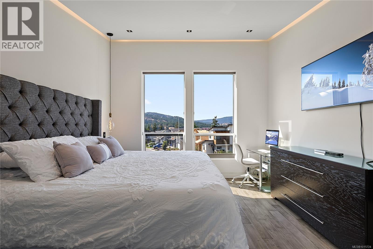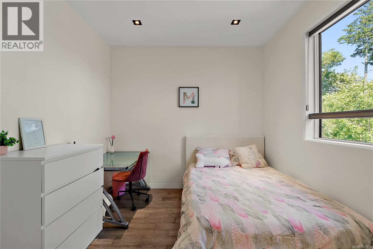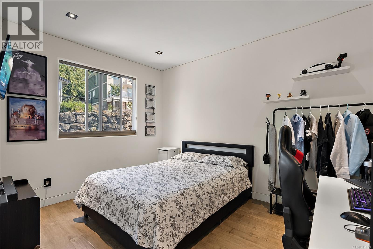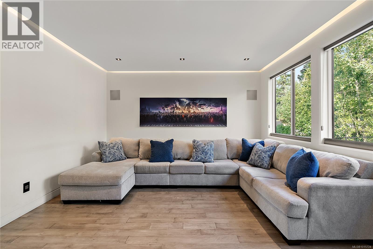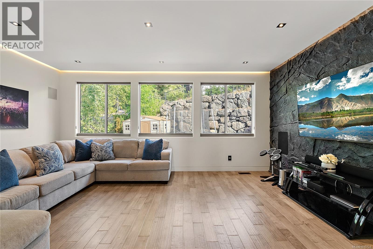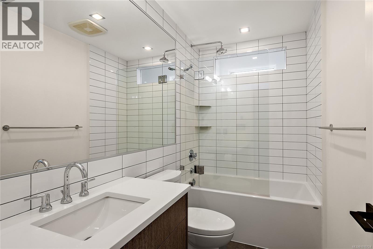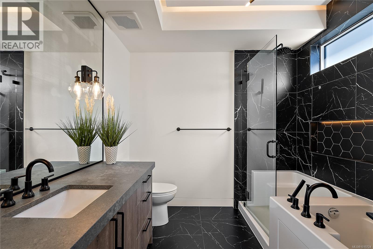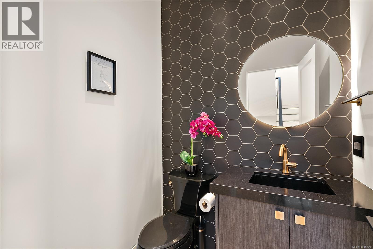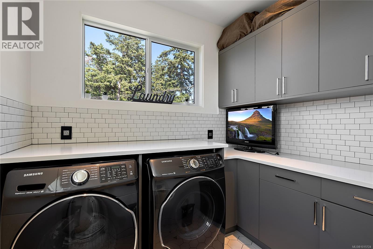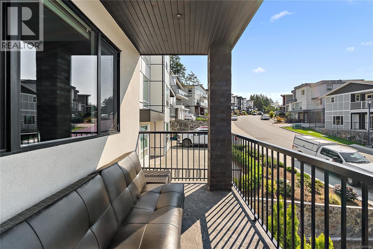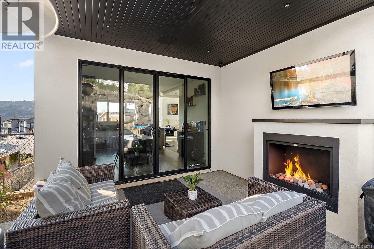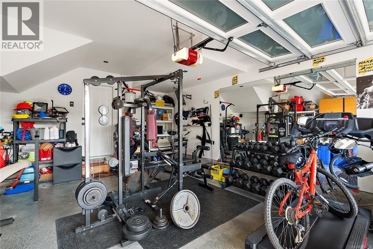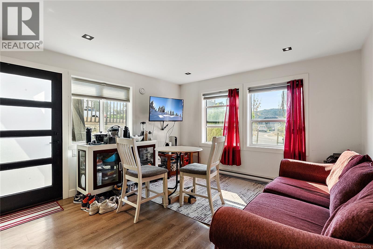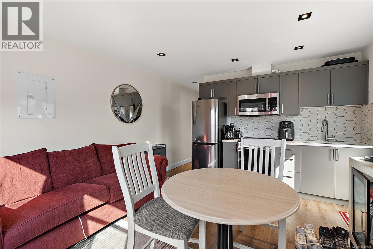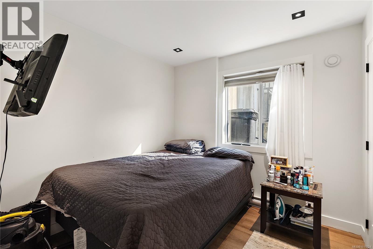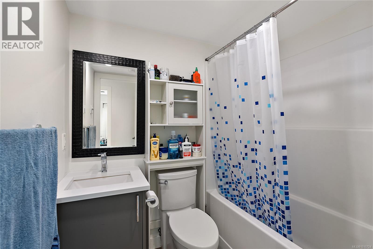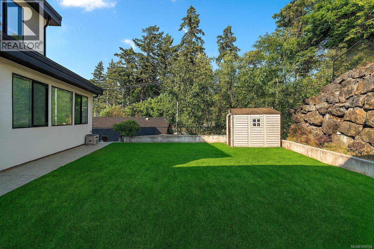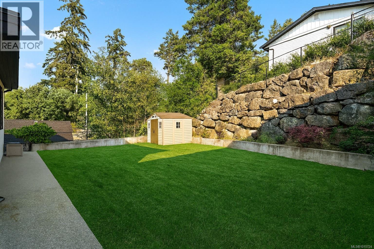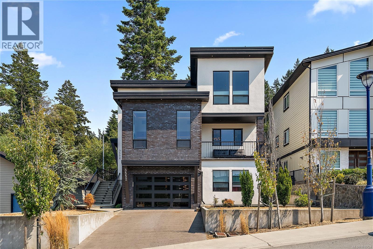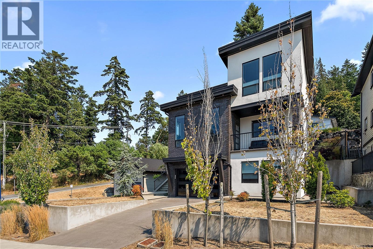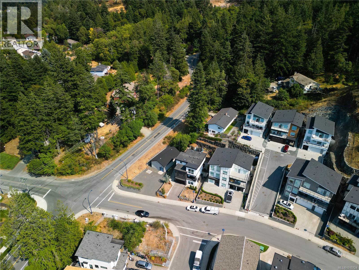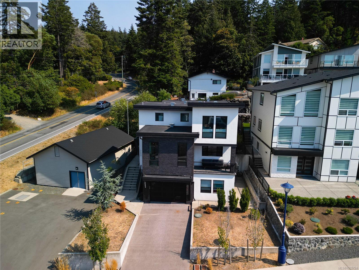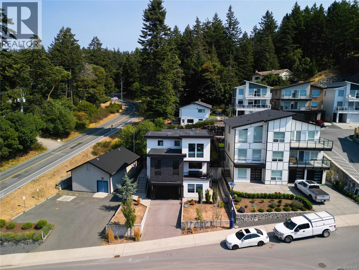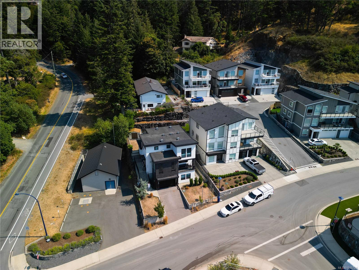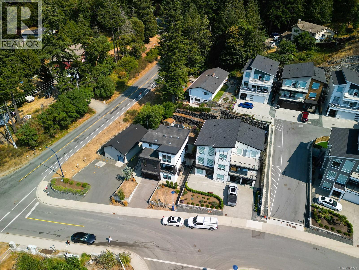4 Bedroom
4 Bathroom
2,986 ft2
Contemporary
Fireplace
Air Conditioned
Heat Pump
$1,299,000
Modern, Contemporary & Bold, this 4 bed/4 bath home with legal suite in the heart of Langford is thoughtfully designed and an entertainer's dream! Built in 2020, this 2,600+ sq ft stunner blends style, function & quality. Eye-catching exterior with stamped concrete, lit aggregate walkways, custom railings & a mix of brick, stucco & wood. You will love the open layout and high-end finishings with high ceilings, recessed lighting, a large media/entertainment room, spacious great room & a dream kitchen with gas range, oversized quartz island & dining area. Step out to a covered patio with gas fireplace & fenced yard—perfect for kids, pets & entertaining. Upstairs, retreat to the primary oasis with valley views, walk-in closet & spa-like ensuite, plus 2 more bedrooms, walk in laundry room & a 4-pc bath. Added perks: heat pump, on-demand HW, projector and surround sound, security system, EV charger, central vac & premium finishes throughout. A like-new executive home with income potential! (id:46156)
Property Details
|
MLS® Number
|
1015724 |
|
Property Type
|
Single Family |
|
Neigbourhood
|
Walfred |
|
Features
|
Central Location, Curb & Gutter, Southern Exposure, Other |
|
Parking Space Total
|
3 |
|
Plan
|
Epp78313 |
|
View Type
|
City View, Mountain View, Valley View |
Building
|
Bathroom Total
|
4 |
|
Bedrooms Total
|
4 |
|
Appliances
|
Dishwasher, Microwave, Oven - Gas, Refrigerator, Stove, Washer, Dryer |
|
Architectural Style
|
Contemporary |
|
Constructed Date
|
2020 |
|
Cooling Type
|
Air Conditioned |
|
Fireplace Present
|
Yes |
|
Fireplace Total
|
1 |
|
Heating Fuel
|
Natural Gas |
|
Heating Type
|
Heat Pump |
|
Size Interior
|
2,986 Ft2 |
|
Total Finished Area
|
2609 Sqft |
|
Type
|
House |
Land
|
Access Type
|
Road Access |
|
Acreage
|
No |
|
Size Irregular
|
5975 |
|
Size Total
|
5975 Sqft |
|
Size Total Text
|
5975 Sqft |
|
Zoning Description
|
Cd13 |
|
Zoning Type
|
Residential |
Rooms
| Level |
Type |
Length |
Width |
Dimensions |
|
Third Level |
Laundry Room |
9 ft |
9 ft |
9 ft x 9 ft |
|
Third Level |
Bathroom |
|
|
4-Piece |
|
Third Level |
Ensuite |
|
|
4-Piece |
|
Third Level |
Primary Bedroom |
12 ft |
14 ft |
12 ft x 14 ft |
|
Third Level |
Bedroom |
12 ft |
10 ft |
12 ft x 10 ft |
|
Third Level |
Bedroom |
10 ft |
13 ft |
10 ft x 13 ft |
|
Lower Level |
Kitchen |
12 ft |
2 ft |
12 ft x 2 ft |
|
Lower Level |
Bathroom |
|
|
4-Piece |
|
Lower Level |
Living Room/dining Room |
12 ft |
13 ft |
12 ft x 13 ft |
|
Main Level |
Dining Room |
13 ft |
11 ft |
13 ft x 11 ft |
|
Main Level |
Living Room |
15 ft |
19 ft |
15 ft x 19 ft |
|
Main Level |
Kitchen |
13 ft |
10 ft |
13 ft x 10 ft |
|
Main Level |
Family Room |
19 ft |
14 ft |
19 ft x 14 ft |
|
Main Level |
Bathroom |
|
|
2-Piece |
|
Additional Accommodation |
Primary Bedroom |
9 ft |
9 ft |
9 ft x 9 ft |
https://www.realtor.ca/real-estate/28951853/3552-myles-mansell-rd-langford-walfred


