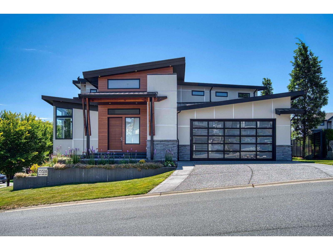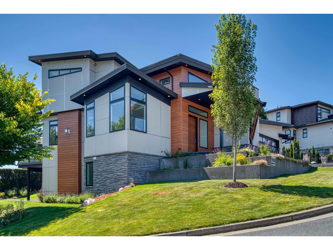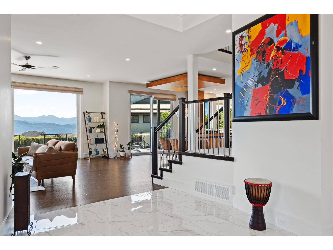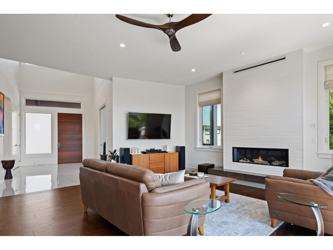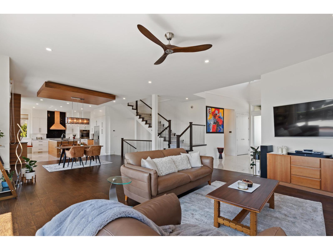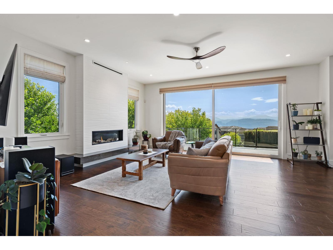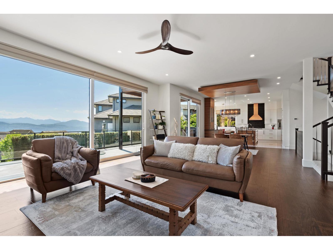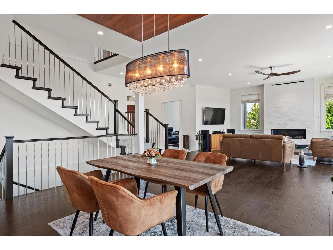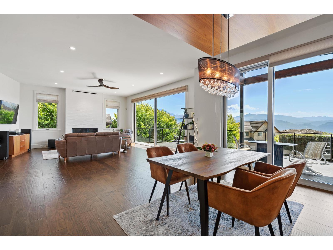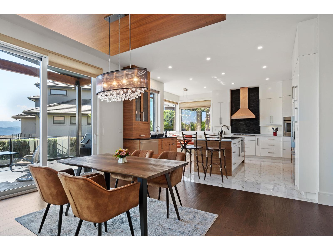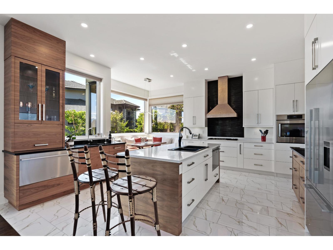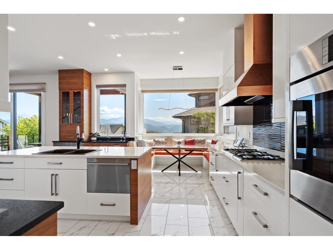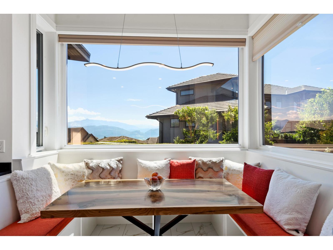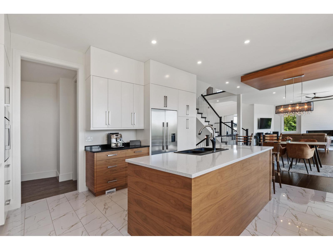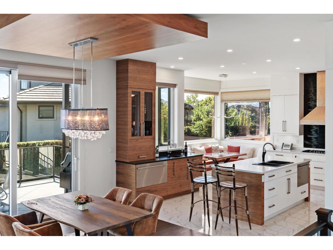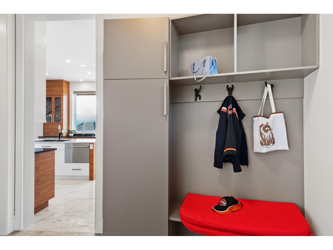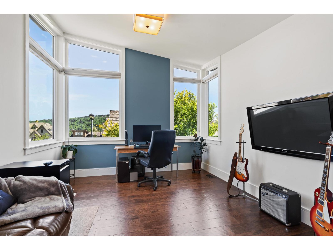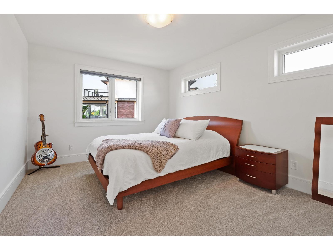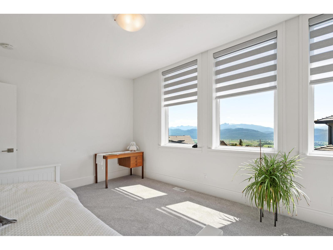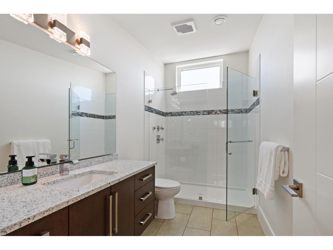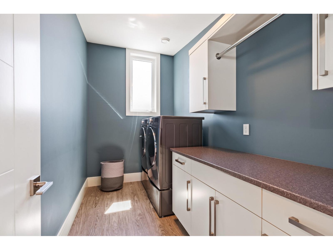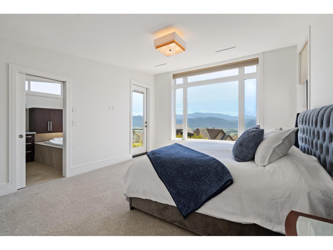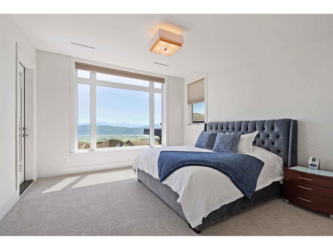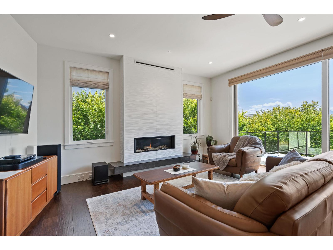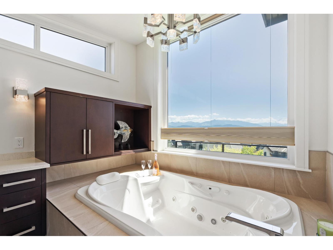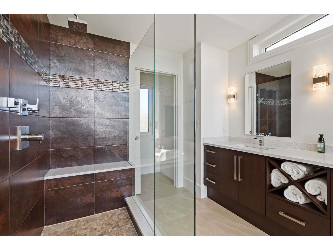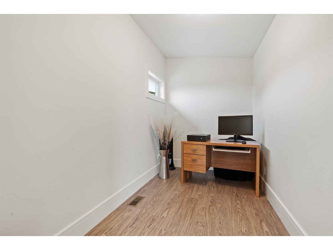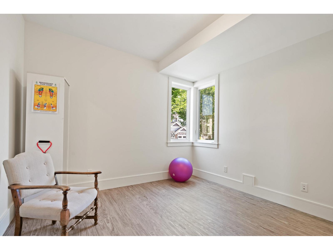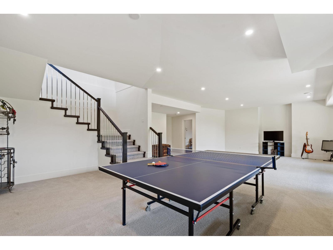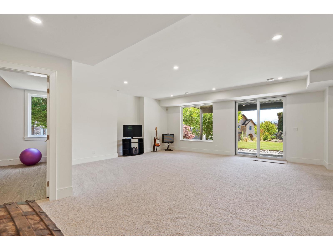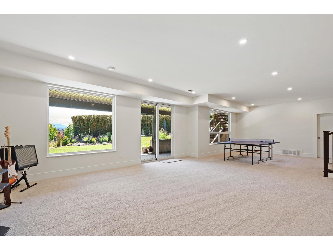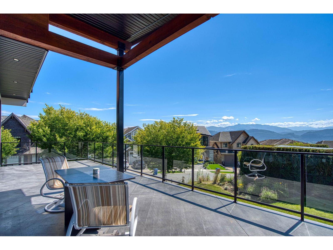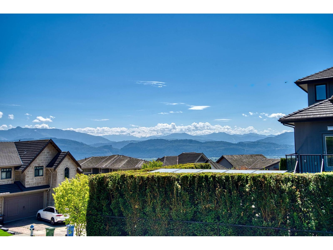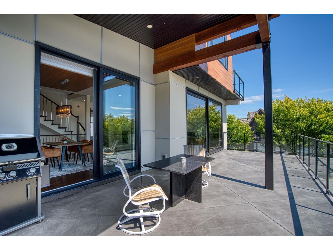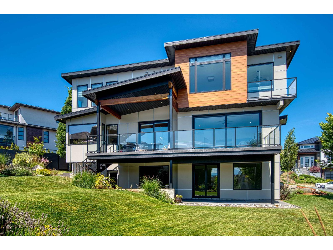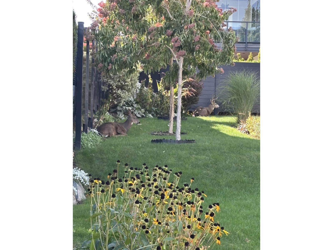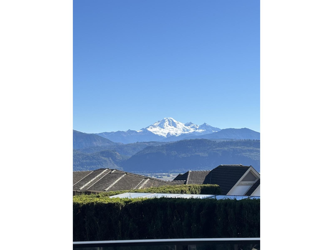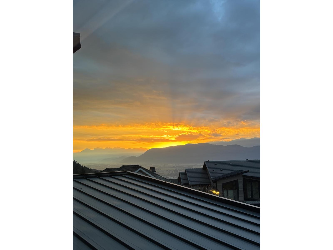35528 Eagle Summit Drive Abbotsford, British Columbia V3G 0C4
$2,193,000
Eagle Mountain masterpiece! This 2017 custom-built home sits on a 9,000 sq. ft. lot with stunning Mt. Baker views from every room. Features include a grand 25-ft foyer, 10-ft ceilings, 5-6 bedrooms plus den, and spa-like ensuite with two-person Jacuzzi tub. Gourmet kitchen with custom cabinetry, expansive deck with triple-pane sliders, and heated garage with hot water. Lower level offers separate entry, patio, storage, and roughed-in bath-endless potential! (id:46156)
Open House
This property has open houses!
12:00 pm
Ends at:2:00 pm
Eagle Mountain masterpiece! This 2017 custom-built home sits on a 9,000 sq. ft. lot with stunning Mt. Baker views from every room. Features include a grand 25-ft foyer, 10-ft ceilings, 5-6 bedrooms plus den, and spa-like ensuite with two-person Jacuzzi tub. Gourmet kitchen with custom cabinetry, expansive deck with triple-pane sliders, and heated garage with hot water. Lower level offers separate entry, patio, storage, and roughed-in bath-endless potential!
Property Details
| MLS® Number | R3029886 |
| Property Type | Single Family |
| Parking Space Total | 4 |
| View Type | Mountain View, Valley View |
Building
| Bathroom Total | 3 |
| Bedrooms Total | 5 |
| Age | 8 Years |
| Appliances | Washer, Dryer, Refrigerator, Stove, Dishwasher |
| Architectural Style | 2 Level |
| Basement Development | Finished |
| Basement Features | Unknown |
| Basement Type | Full (finished) |
| Construction Style Attachment | Detached |
| Fireplace Present | Yes |
| Fireplace Total | 1 |
| Heating Fuel | Natural Gas |
| Heating Type | Forced Air, Hot Water |
| Size Interior | 3,977 Ft2 |
| Type | House |
| Utility Water | Municipal Water |
Parking
| Garage |
Land
| Acreage | No |
| Sewer | Storm Sewer |
| Size Irregular | 9006 |
| Size Total | 9006 Sqft |
| Size Total Text | 9006 Sqft |
Utilities
| Electricity | Available |
| Natural Gas | Available |
| Water | Available |
https://www.realtor.ca/real-estate/28643923/35528-eagle-summit-drive-abbotsford


