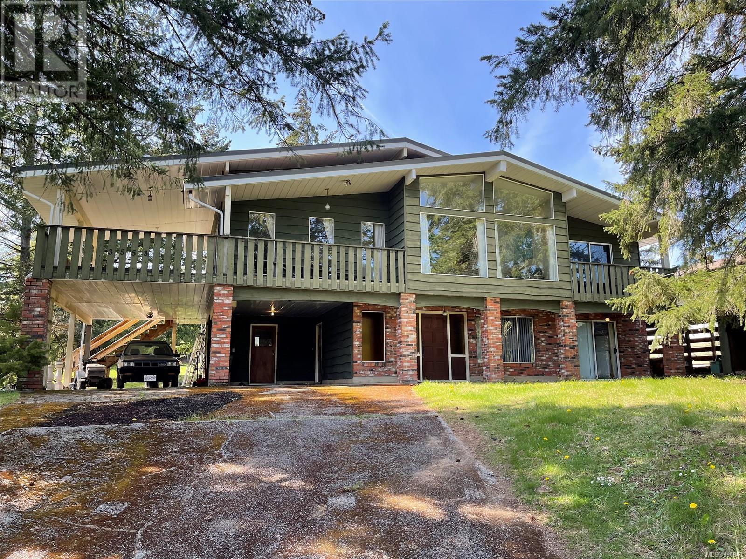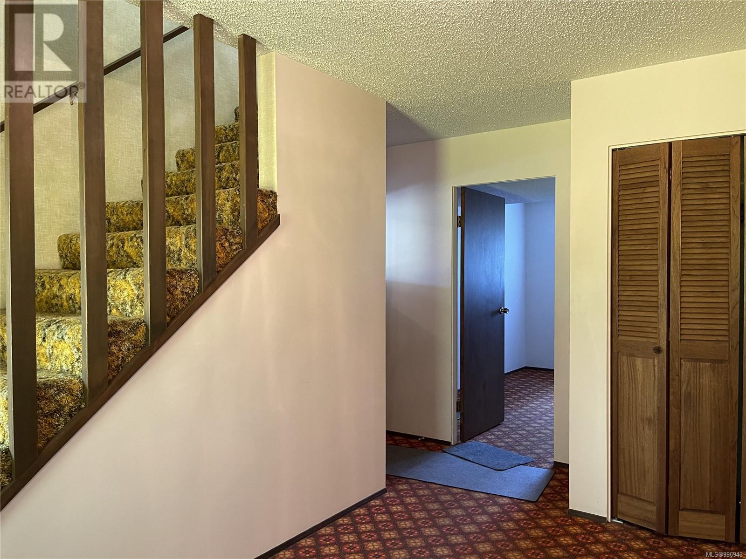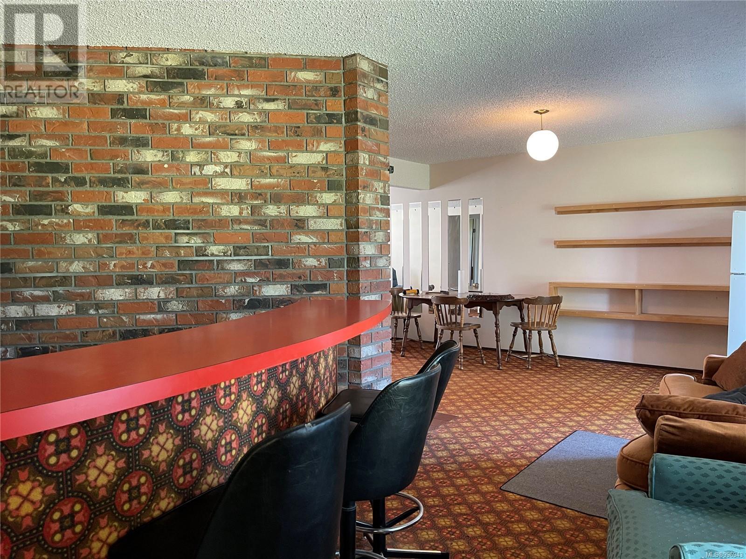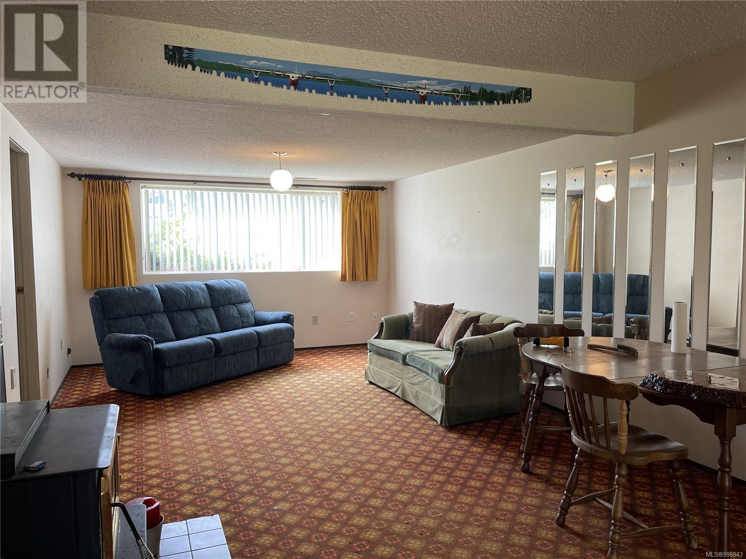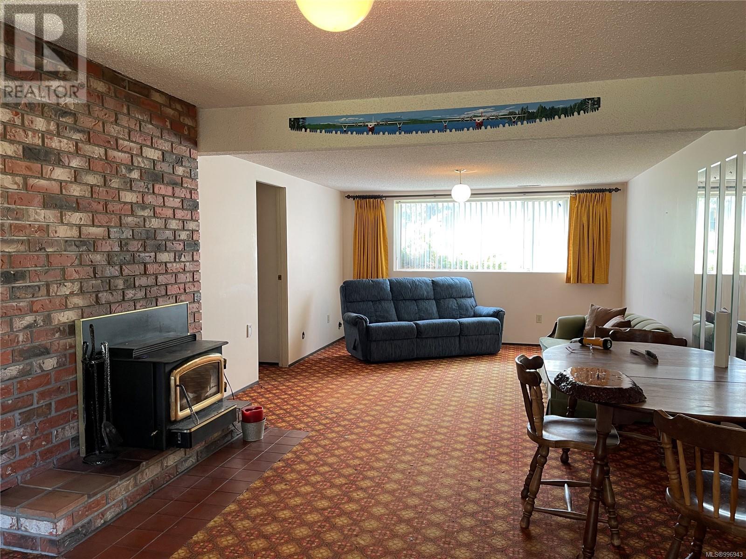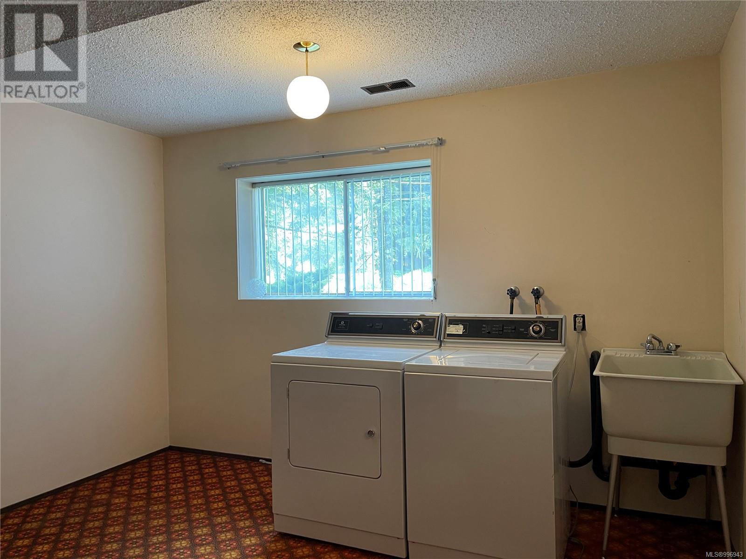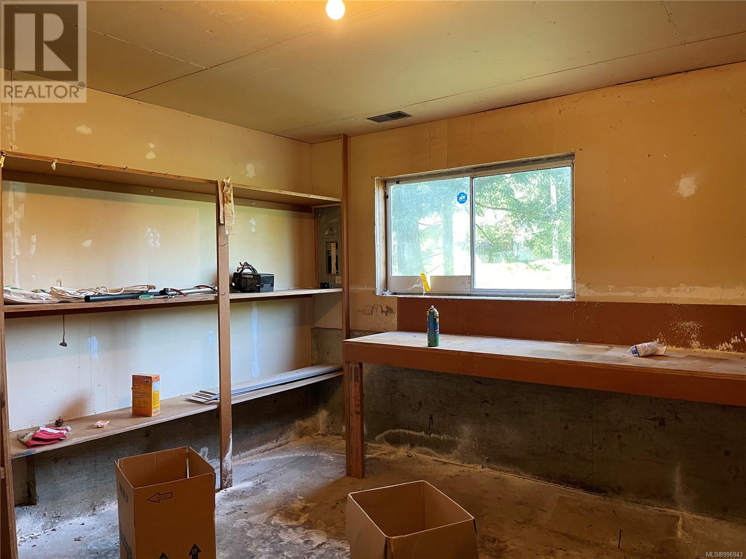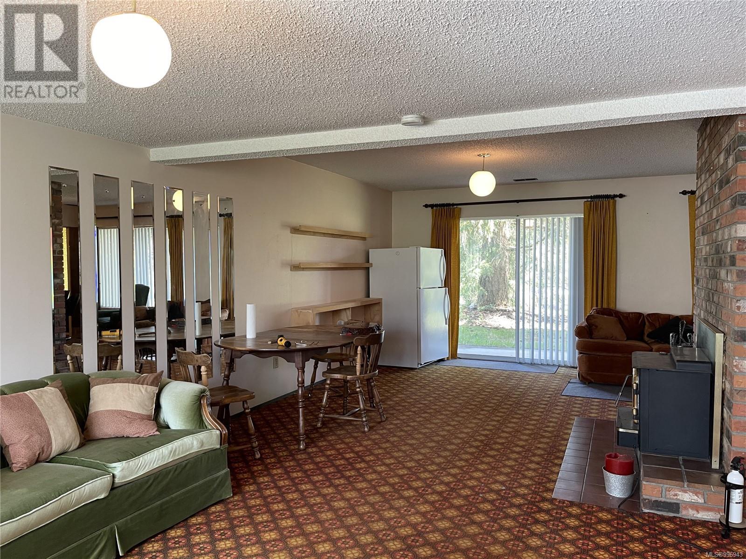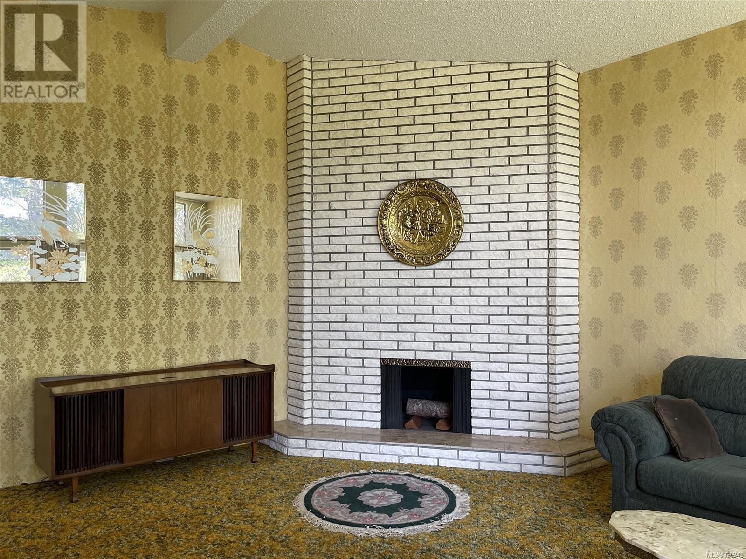3 Bedroom
3 Bathroom
2,772 ft2
Fireplace
None
Forced Air
$629,000
Discover this inviting family home in the heart of Cherry Creek, perfectly nestled among mature conifers on a peaceful corner lot. Upstairs, you’ll find a spacious living room with soaring vaulted ceilings and a cozy wood-burning fireplace, a formal dining area, and a bright eat-in kitchen with access to a covered deck—ideal for year-round enjoyment. The primary bedroom features its own private balcony, walk-in closet, and a 3-piece ensuite. Three additional bedrooms and a full 4-piece bathroom complete the upper level. Downstairs, a generous rec room with a bar and wood stove offers the perfect space for entertaining, along with a laundry area and an in-house workshop for hobbies or storage. Outside, the two-car carport, ample yard space, and room for gardens or kids to play make this home the complete package. Located in a quiet, family-friendly neighborhood, this Cherry Creek gem is ready to welcome you home. Measurements approximate, verify if important. (id:46156)
Property Details
|
MLS® Number
|
996943 |
|
Property Type
|
Single Family |
|
Neigbourhood
|
Alberni Valley |
|
Features
|
Central Location, Level Lot, Private Setting, Other |
|
Parking Space Total
|
1 |
|
Plan
|
Vip15341 |
Building
|
Bathroom Total
|
3 |
|
Bedrooms Total
|
3 |
|
Constructed Date
|
1975 |
|
Cooling Type
|
None |
|
Fireplace Present
|
Yes |
|
Fireplace Total
|
2 |
|
Heating Fuel
|
Electric |
|
Heating Type
|
Forced Air |
|
Size Interior
|
2,772 Ft2 |
|
Total Finished Area
|
2772 Sqft |
|
Type
|
House |
Parking
Land
|
Access Type
|
Road Access |
|
Acreage
|
No |
|
Size Irregular
|
11761 |
|
Size Total
|
11761 Sqft |
|
Size Total Text
|
11761 Sqft |
|
Zoning Type
|
Residential |
Rooms
| Level |
Type |
Length |
Width |
Dimensions |
|
Lower Level |
Bathroom |
|
|
2-Piece |
|
Lower Level |
Workshop |
|
|
12'5 x 13'6 |
|
Lower Level |
Laundry Room |
13 ft |
|
13 ft x Measurements not available |
|
Lower Level |
Family Room |
|
|
28'11 x 12'7 |
|
Main Level |
Ensuite |
|
|
3-Piece |
|
Main Level |
Bathroom |
|
|
4-Piece |
|
Main Level |
Bedroom |
|
|
11'11 x 9'11 |
|
Main Level |
Bedroom |
|
|
11'11 x 8'10 |
|
Main Level |
Primary Bedroom |
|
|
15'3 x 12'6 |
|
Main Level |
Dining Room |
|
|
11'11 x 11'11 |
|
Main Level |
Dining Nook |
|
|
9'7 x 7'11 |
|
Main Level |
Kitchen |
|
|
12'5 x 9'5 |
https://www.realtor.ca/real-estate/28230511/3553-markham-rd-port-alberni-alberni-valley


