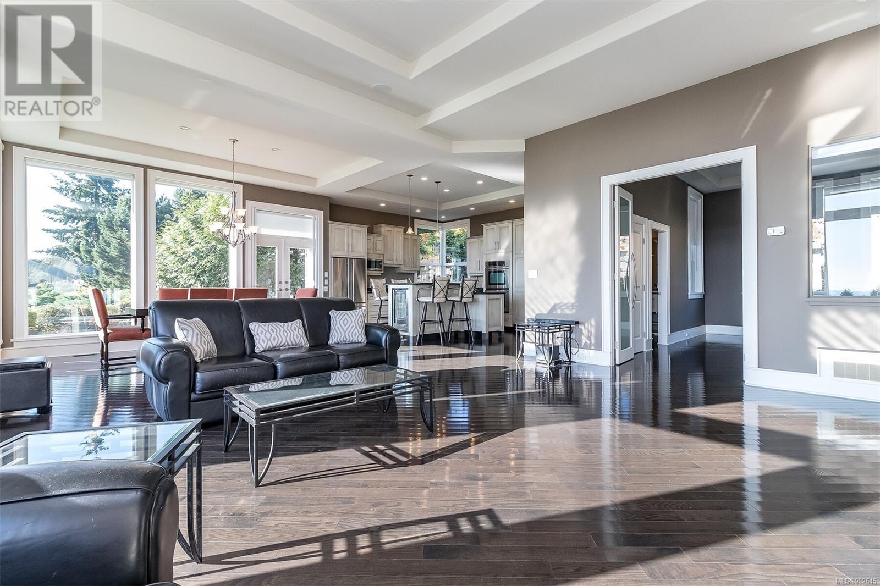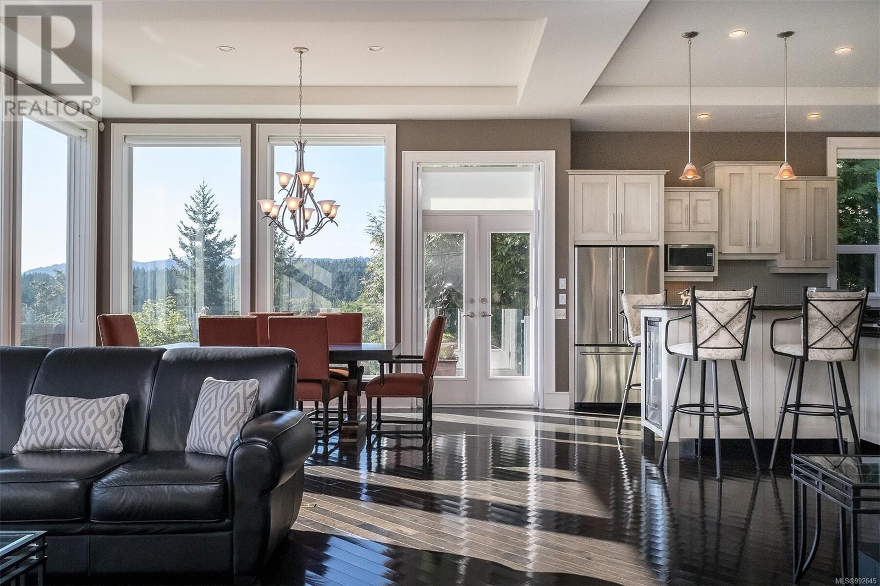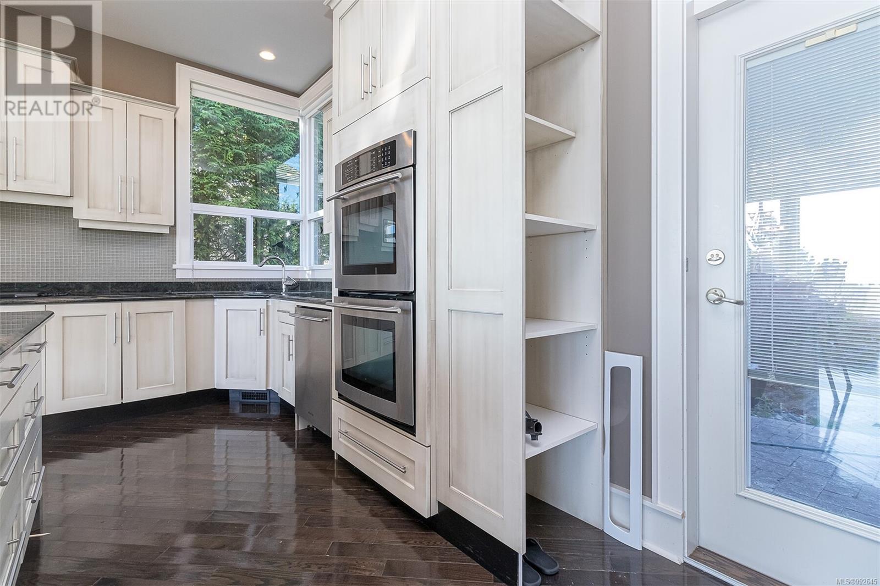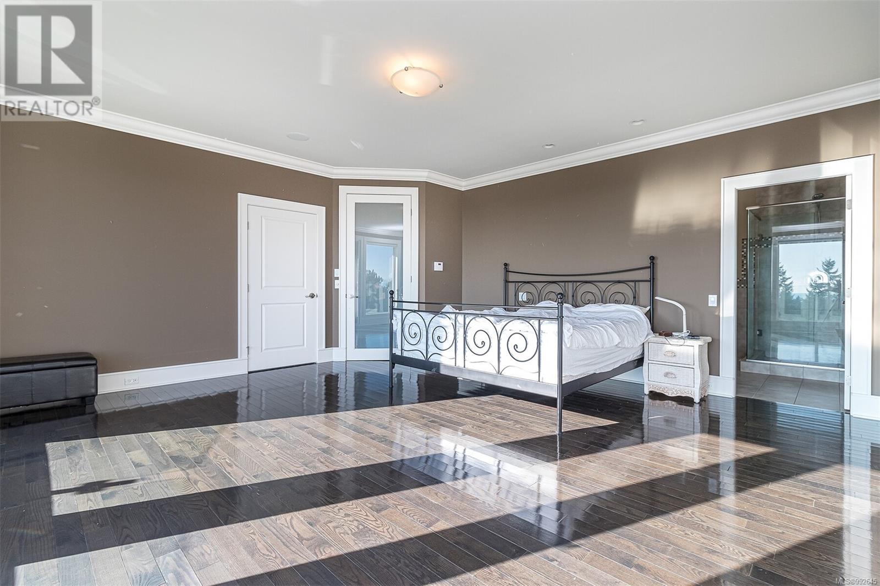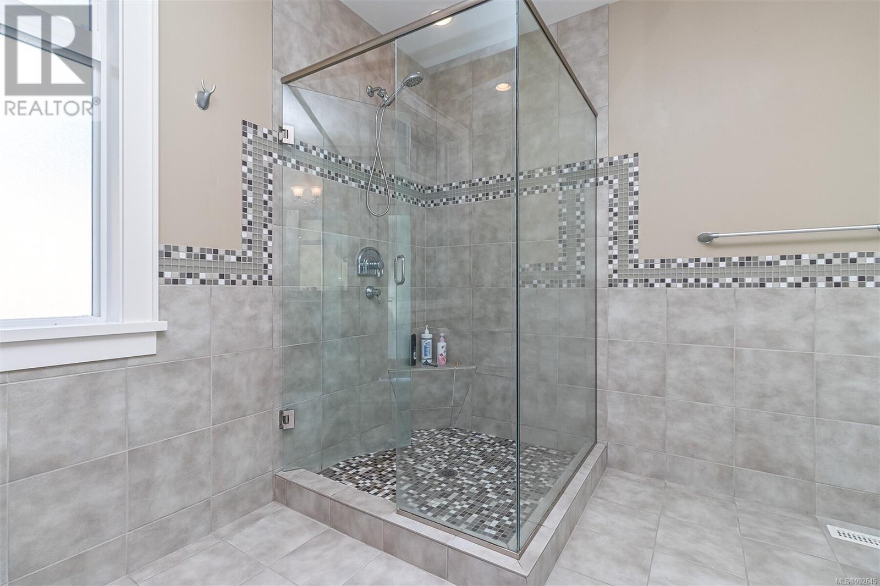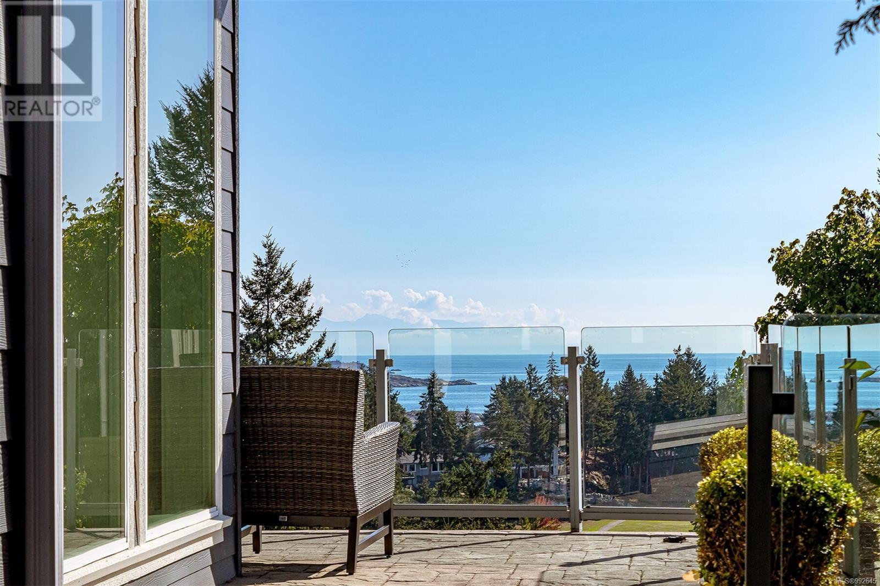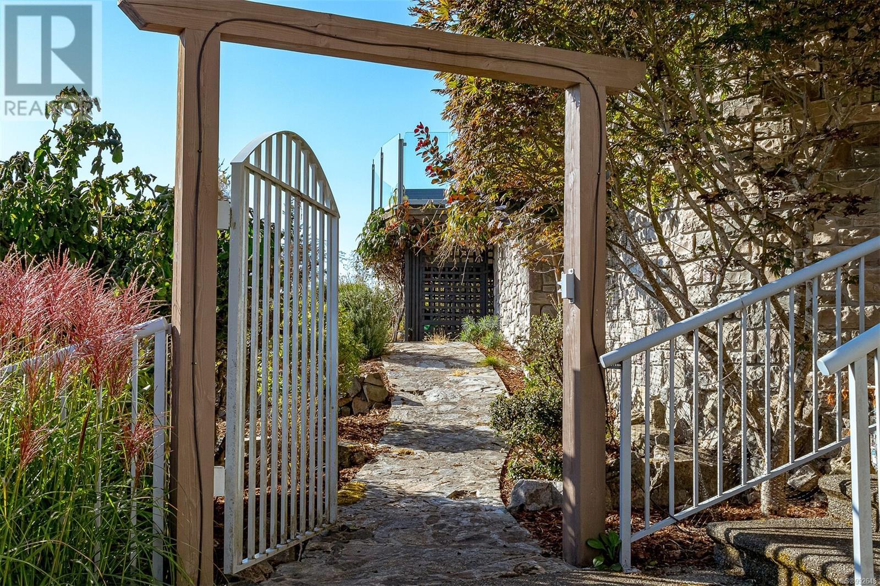3 Bedroom
4 Bathroom
4,256 ft2
Fireplace
Air Conditioned
Heat Pump
$1,648,000
Experience breathtaking ocean and city views from this custom-built rancher in Nanoose Bay, perched atop a cliff overlooking Fairwinds Golf Course and the Georgia Strait. This sunny & spacious home features an open-concept living area with soaring 9- and 12-foot ceilings. Functional layout with an open plan great room complete with gas fireplace and an indoor/outdoor sound system. The gourmet kitchen boasts granite countertops, double wall ovens, and ample cabinetry. The primary suite offers a private balcony, ensuite with heated floors, and stunning vistas. Two additional bedrooms and a den complete the main level. A large corner balcony provides a serene space for entertaining. The lower level includes a workshop and a 2-piece bath. Enjoy nearby walking trails, a golf course, marina, beaches, gym, pool, and tennis. A rare blend of luxury, privacy, and natural beauty! Measurement is approximate, pls verify if important. (id:46156)
Property Details
|
MLS® Number
|
992645 |
|
Property Type
|
Single Family |
|
Neigbourhood
|
Fairwinds |
|
Features
|
Hillside, Other, Marine Oriented |
|
Parking Space Total
|
4 |
|
Plan
|
Vip51142 |
|
View Type
|
City View, Mountain View, Ocean View, Valley View |
Building
|
Bathroom Total
|
4 |
|
Bedrooms Total
|
3 |
|
Constructed Date
|
2004 |
|
Cooling Type
|
Air Conditioned |
|
Fireplace Present
|
Yes |
|
Fireplace Total
|
1 |
|
Heating Type
|
Heat Pump |
|
Size Interior
|
4,256 Ft2 |
|
Total Finished Area
|
3442 Sqft |
|
Type
|
House |
Land
|
Access Type
|
Road Access |
|
Acreage
|
No |
|
Size Irregular
|
16553 |
|
Size Total
|
16553 Sqft |
|
Size Total Text
|
16553 Sqft |
|
Zoning Type
|
Residential |
Rooms
| Level |
Type |
Length |
Width |
Dimensions |
|
Lower Level |
Bathroom |
|
|
2-Piece |
|
Lower Level |
Workshop |
|
|
12'6 x 16'7 |
|
Main Level |
Bathroom |
|
|
2-Piece |
|
Main Level |
Bathroom |
|
|
4-Piece |
|
Main Level |
Bedroom |
|
13 ft |
Measurements not available x 13 ft |
|
Main Level |
Ensuite |
|
|
4-Piece |
|
Main Level |
Primary Bedroom |
|
|
20'7 x 17'11 |
|
Main Level |
Bedroom |
|
|
14'10 x 17'3 |
|
Main Level |
Dining Room |
|
17 ft |
Measurements not available x 17 ft |
|
Main Level |
Kitchen |
|
|
19'2 x 13'8 |
|
Main Level |
Living Room |
|
|
18'7 x 22'7 |
|
Main Level |
Den |
|
|
12'6 x 14'1 |
https://www.realtor.ca/real-estate/28051228/3554-collingwood-dr-nanoose-bay-fairwinds












