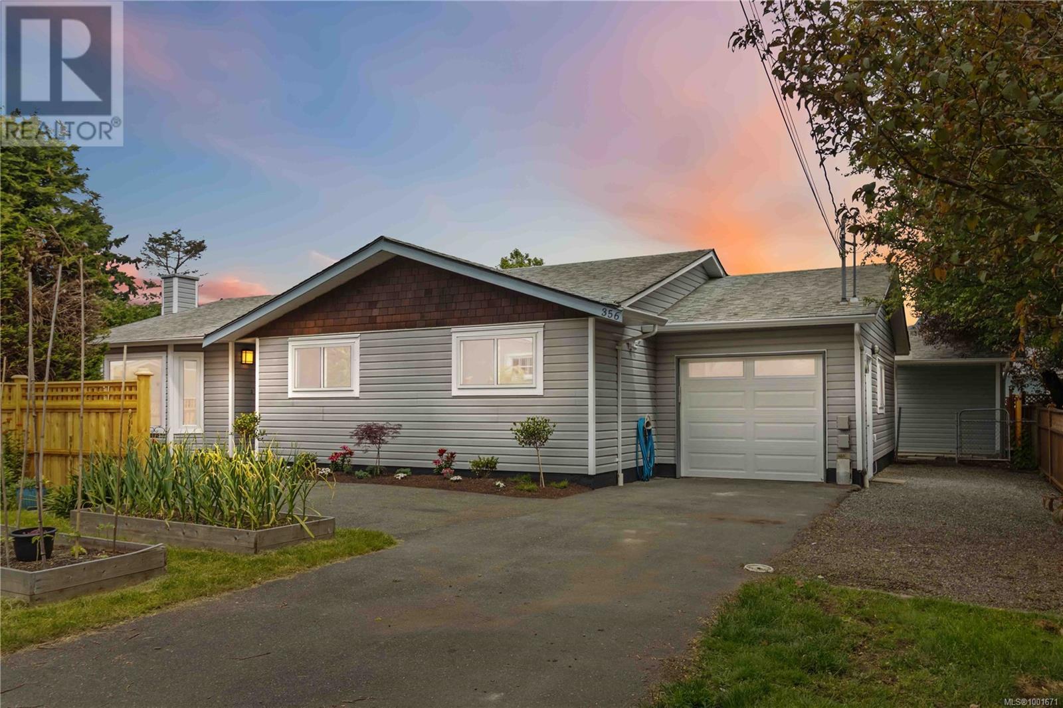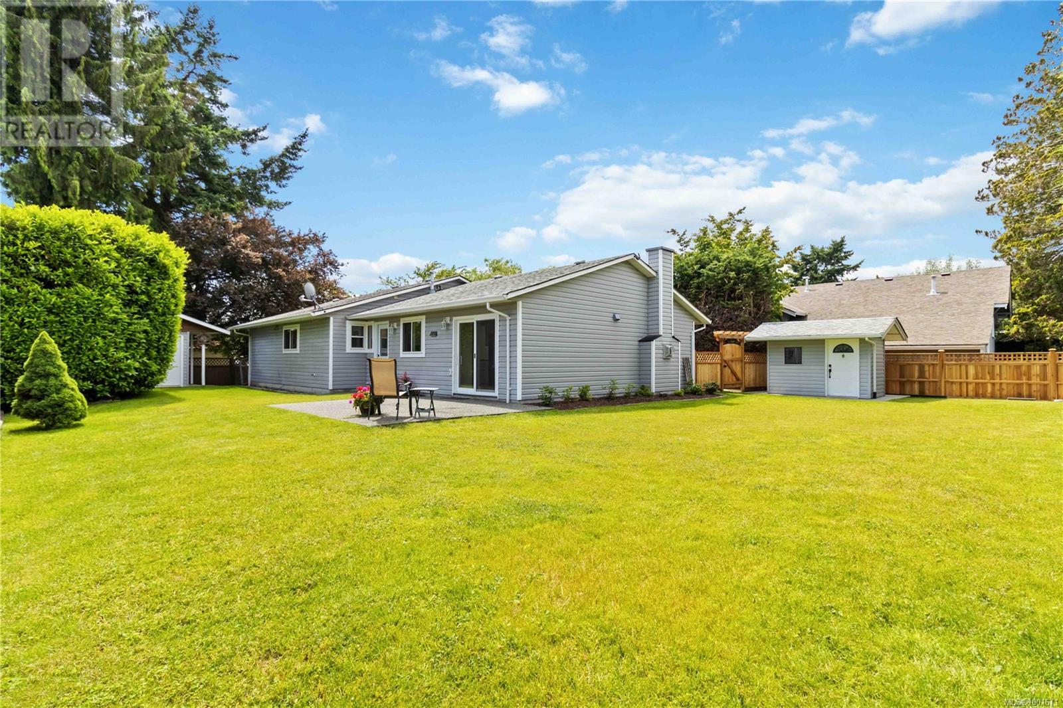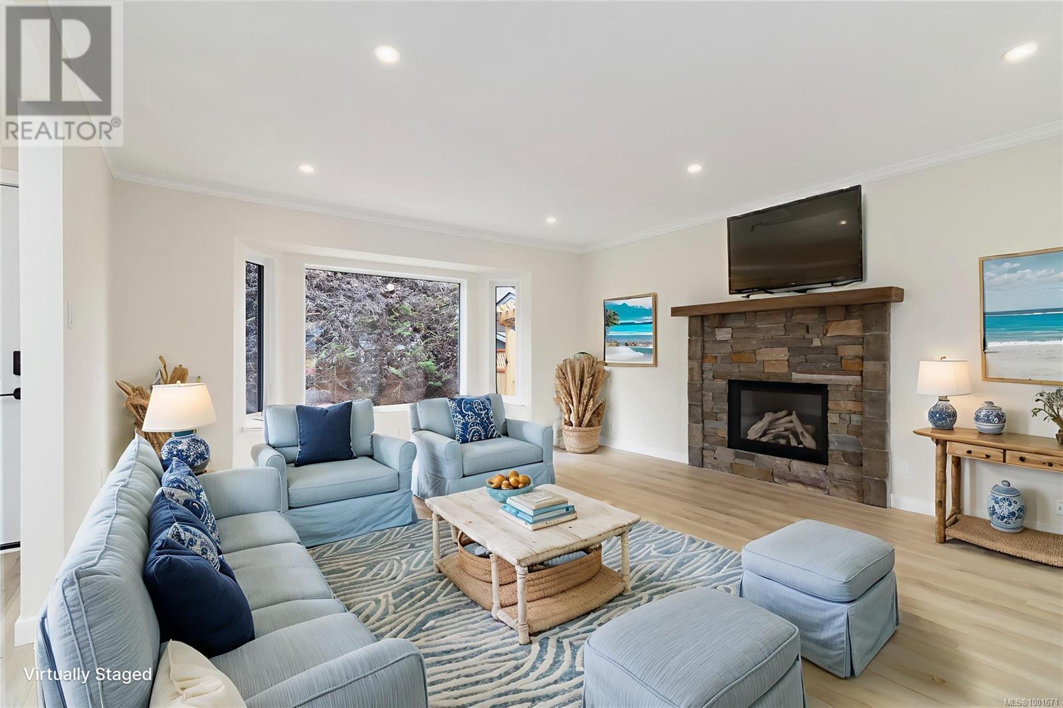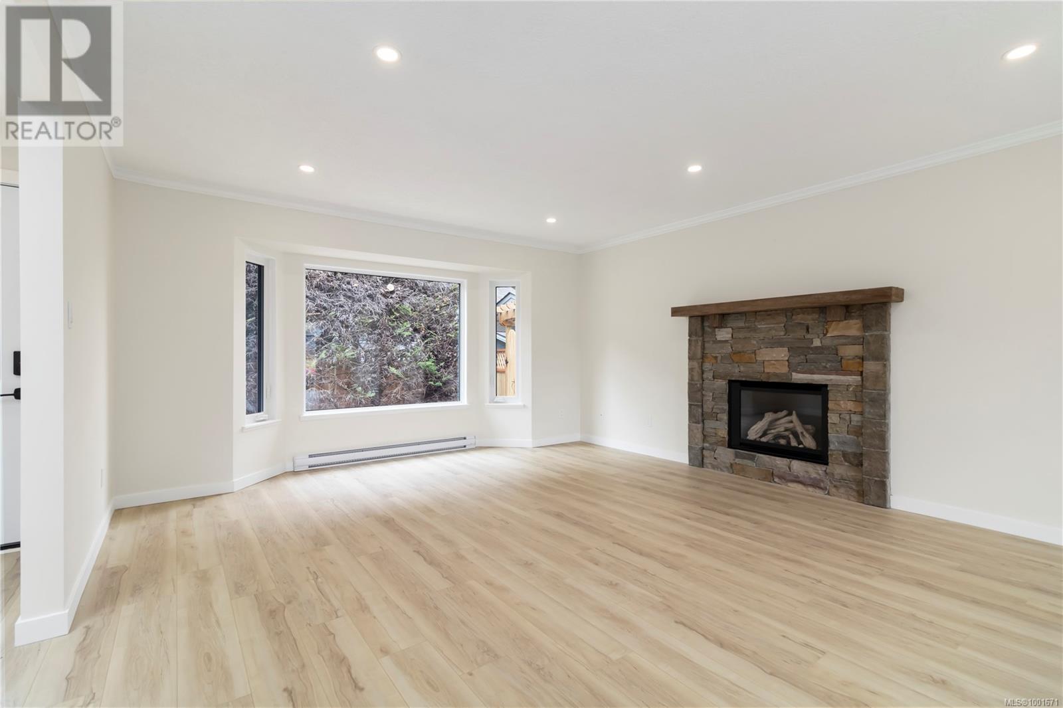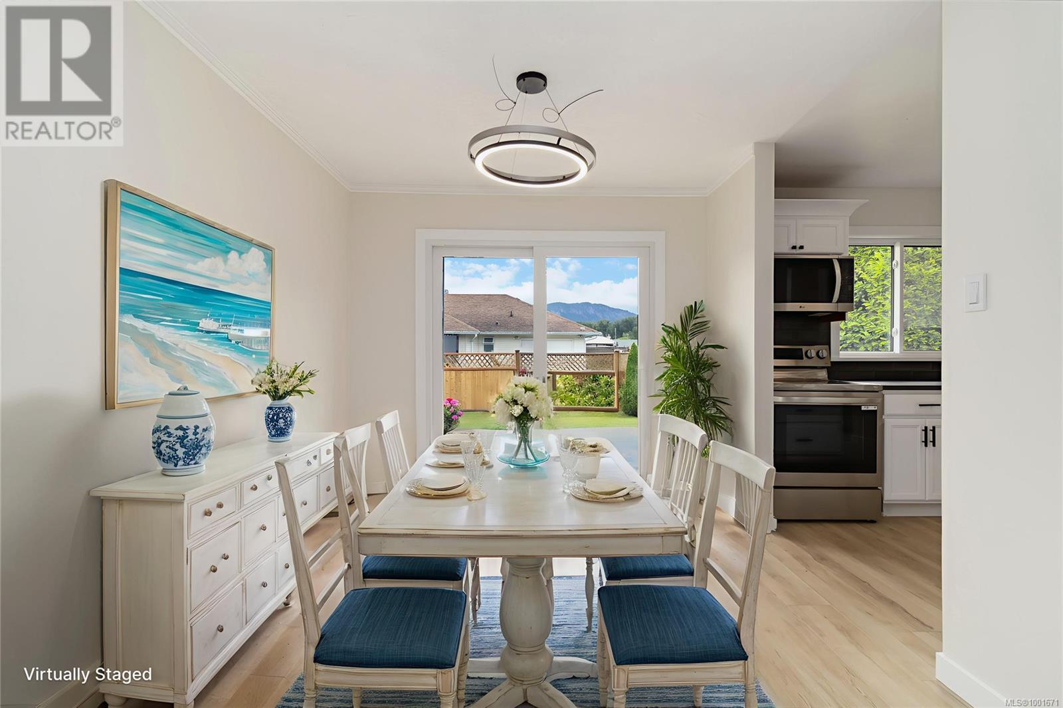356 Campbell St Duncan, British Columbia V9L 3H8
$699,888Maintenance,
$20 Monthly
Maintenance,
$20 MonthlyHD VIDEO, 3D WALK-THRU, PHOTOS & FLOOR PLAN. Welcome to 356 Campbell St, a beautifully updated rancher in one of Duncan’s most desirable neighbourhoods! Nestled on a quiet & private lane, this move-in ready home is designed w/energy efficiency in mind! Enjoy extensive upgrades, including new SS appliances, floors, light fixtures, triple pane windows, gas FP, doors, & much more! The modern kitchen flows seamlessly into the dining area, large living room & out to the patio, perfect for Summer BBQs! Relax in the 3 large bdrms & enjoy the convenience of 2 full bthrms. The large flat back & side yards are sunny, low-maintenance, & includes 2 sheds, 1 of which is set up as a workshop w/ power! A single garage adds to the functionality. Located on a quiet street steps from McAdam Park, Cowichan River, schools, & walking distance to town, this location is amazing! A relaxed bare land strata for the shared driveway. The only fee is shared insurance of approx $220/yr . Quick possession possible! (id:46156)
Property Details
| MLS® Number | 1001671 |
| Property Type | Single Family |
| Neigbourhood | East Duncan |
| Community Features | Pets Allowed, Family Oriented |
| Features | Central Location, Level Lot, Private Setting, Other, Marine Oriented |
| Parking Space Total | 4 |
| Plan | Vis3069 |
| Structure | Shed, Workshop, Patio(s) |
| View Type | Mountain View |
Building
| Bathroom Total | 2 |
| Bedrooms Total | 3 |
| Architectural Style | Other |
| Constructed Date | 1994 |
| Cooling Type | None |
| Fireplace Present | Yes |
| Fireplace Total | 1 |
| Heating Fuel | Natural Gas |
| Heating Type | Baseboard Heaters |
| Size Interior | 1,981 Ft2 |
| Total Finished Area | 1445 Sqft |
| Type | House |
Land
| Acreage | No |
| Size Irregular | 7352 |
| Size Total | 7352 Sqft |
| Size Total Text | 7352 Sqft |
| Zoning Type | Residential |
Rooms
| Level | Type | Length | Width | Dimensions |
|---|---|---|---|---|
| Main Level | Workshop | 11 ft | 8 ft | 11 ft x 8 ft |
| Main Level | Workshop | 9 ft | 6 ft | 9 ft x 6 ft |
| Main Level | Patio | 12 ft | 13 ft | 12 ft x 13 ft |
| Main Level | Bedroom | 12 ft | 13 ft | 12 ft x 13 ft |
| Main Level | Bedroom | 10 ft | 13 ft | 10 ft x 13 ft |
| Main Level | Ensuite | 4-Piece | ||
| Main Level | Primary Bedroom | 12 ft | 16 ft | 12 ft x 16 ft |
| Main Level | Bathroom | 4-Piece | ||
| Main Level | Storage | 5 ft | 9 ft | 5 ft x 9 ft |
| Main Level | Kitchen | 9 ft | 11 ft | 9 ft x 11 ft |
| Main Level | Dining Room | 10 ft | 11 ft | 10 ft x 11 ft |
| Main Level | Living Room | 15 ft | 19 ft | 15 ft x 19 ft |
| Main Level | Entrance | 4 ft | 13 ft | 4 ft x 13 ft |
https://www.realtor.ca/real-estate/28430159/356-campbell-st-duncan-east-duncan


