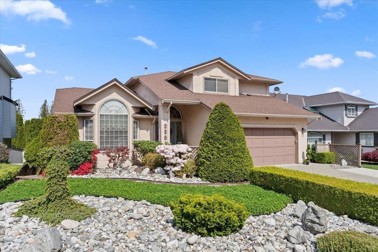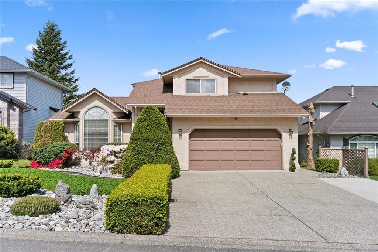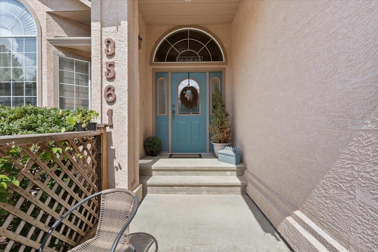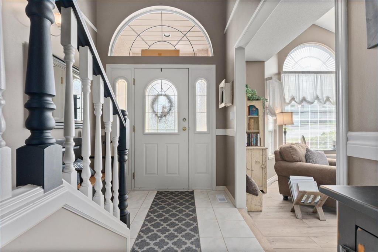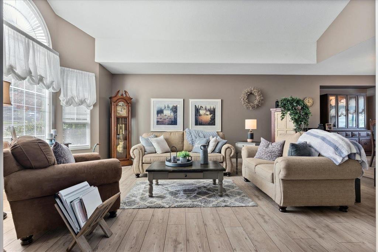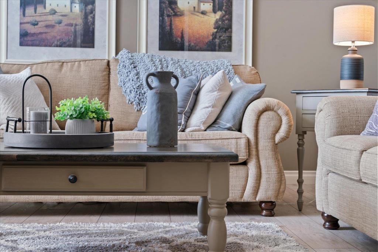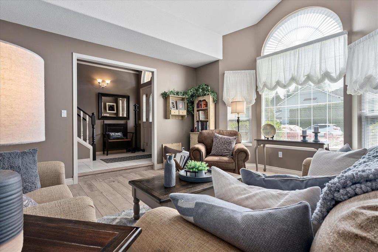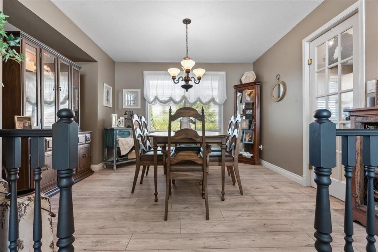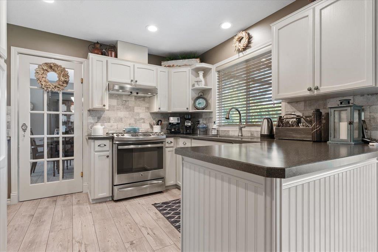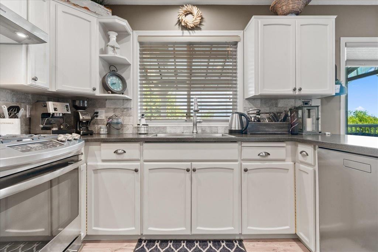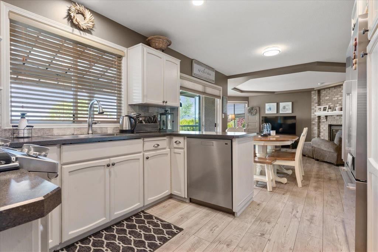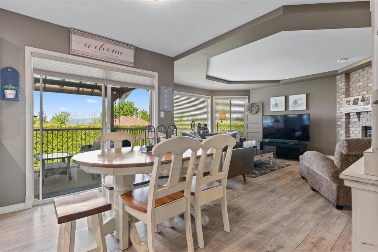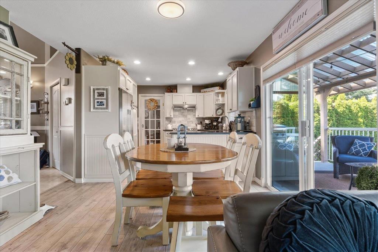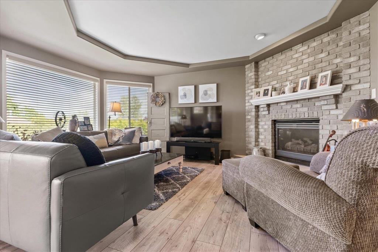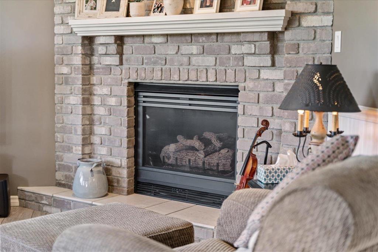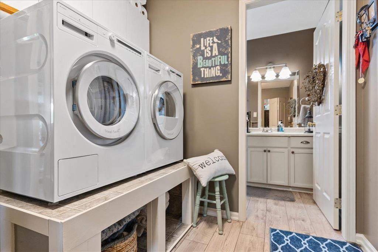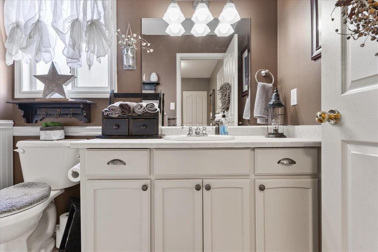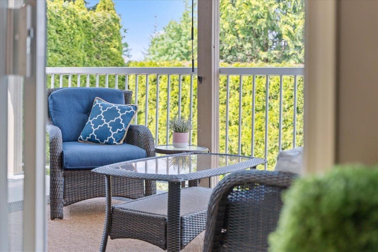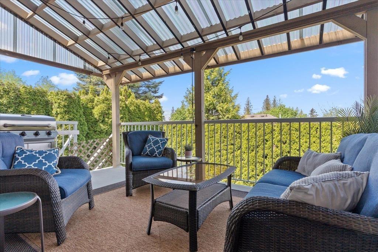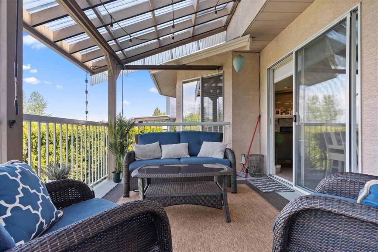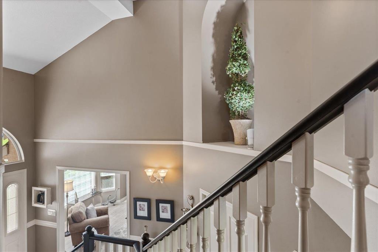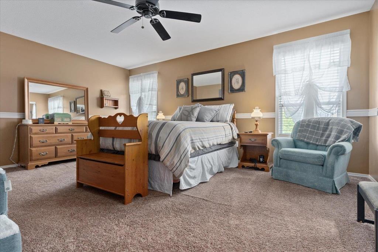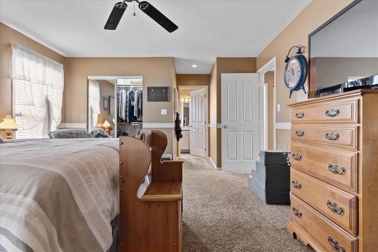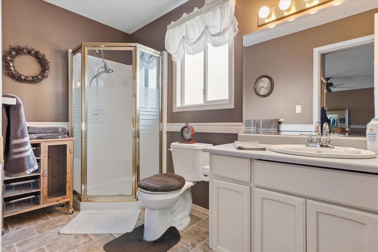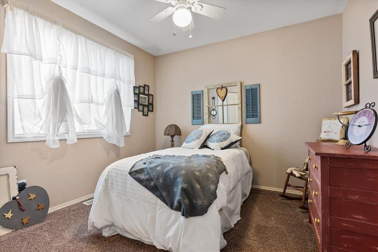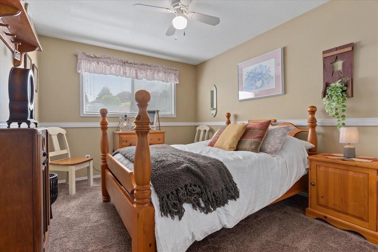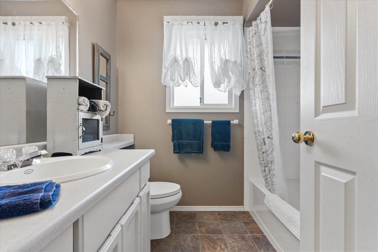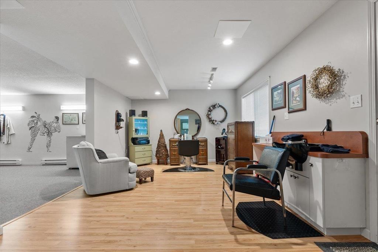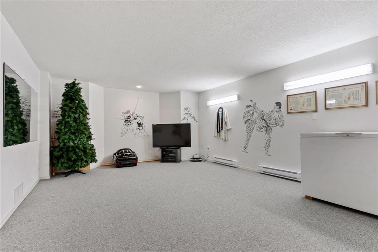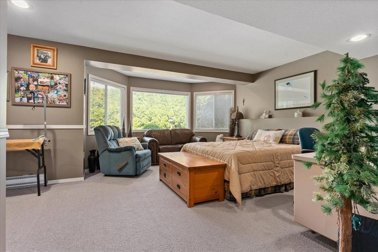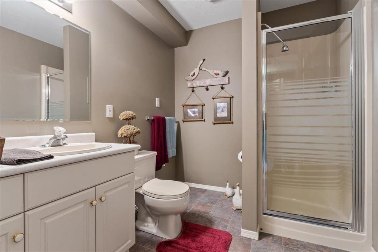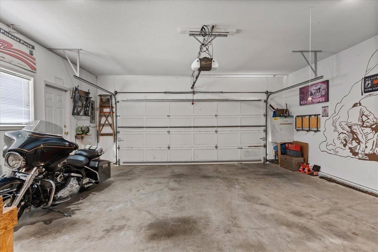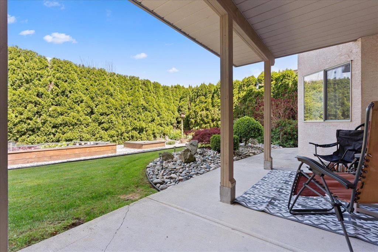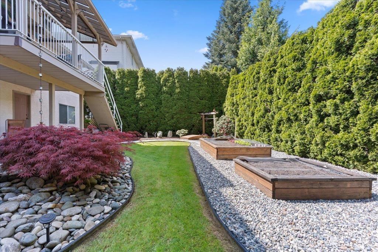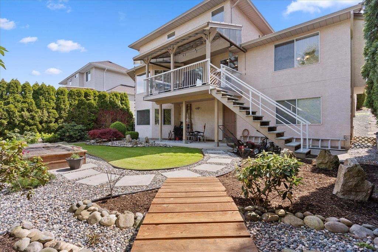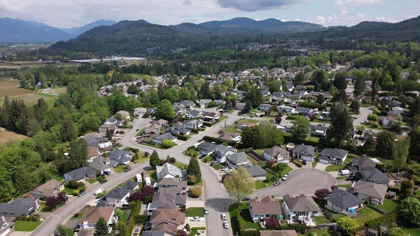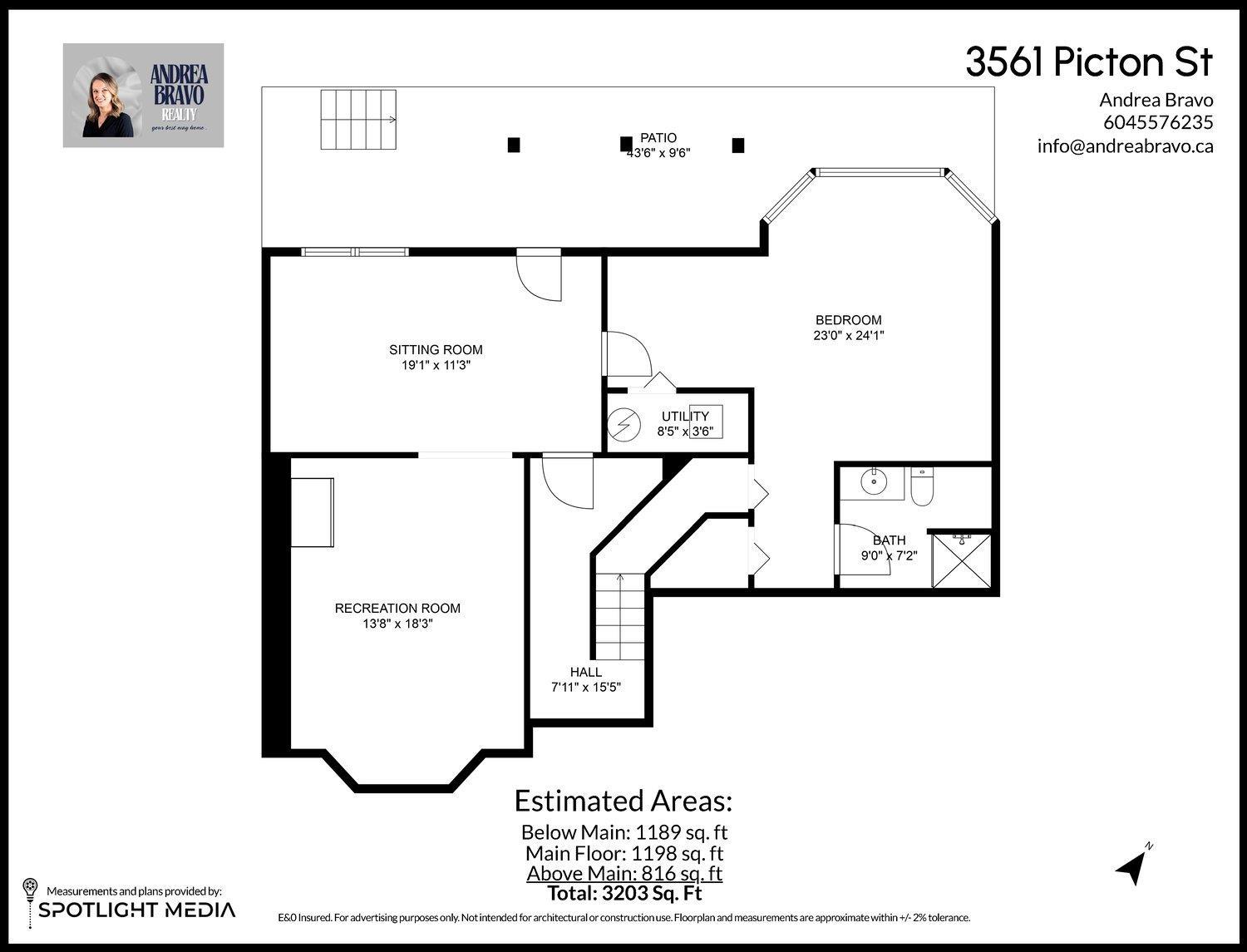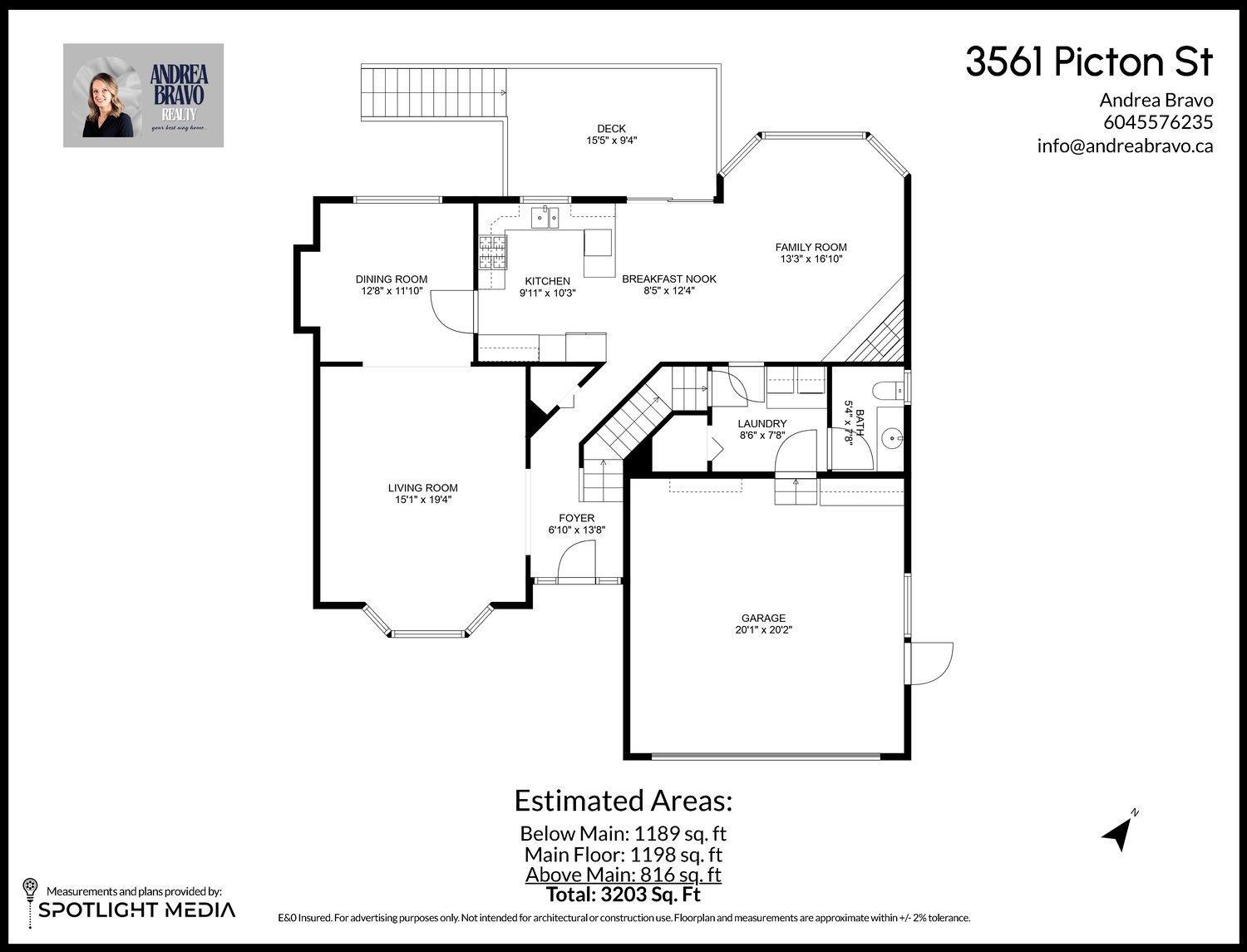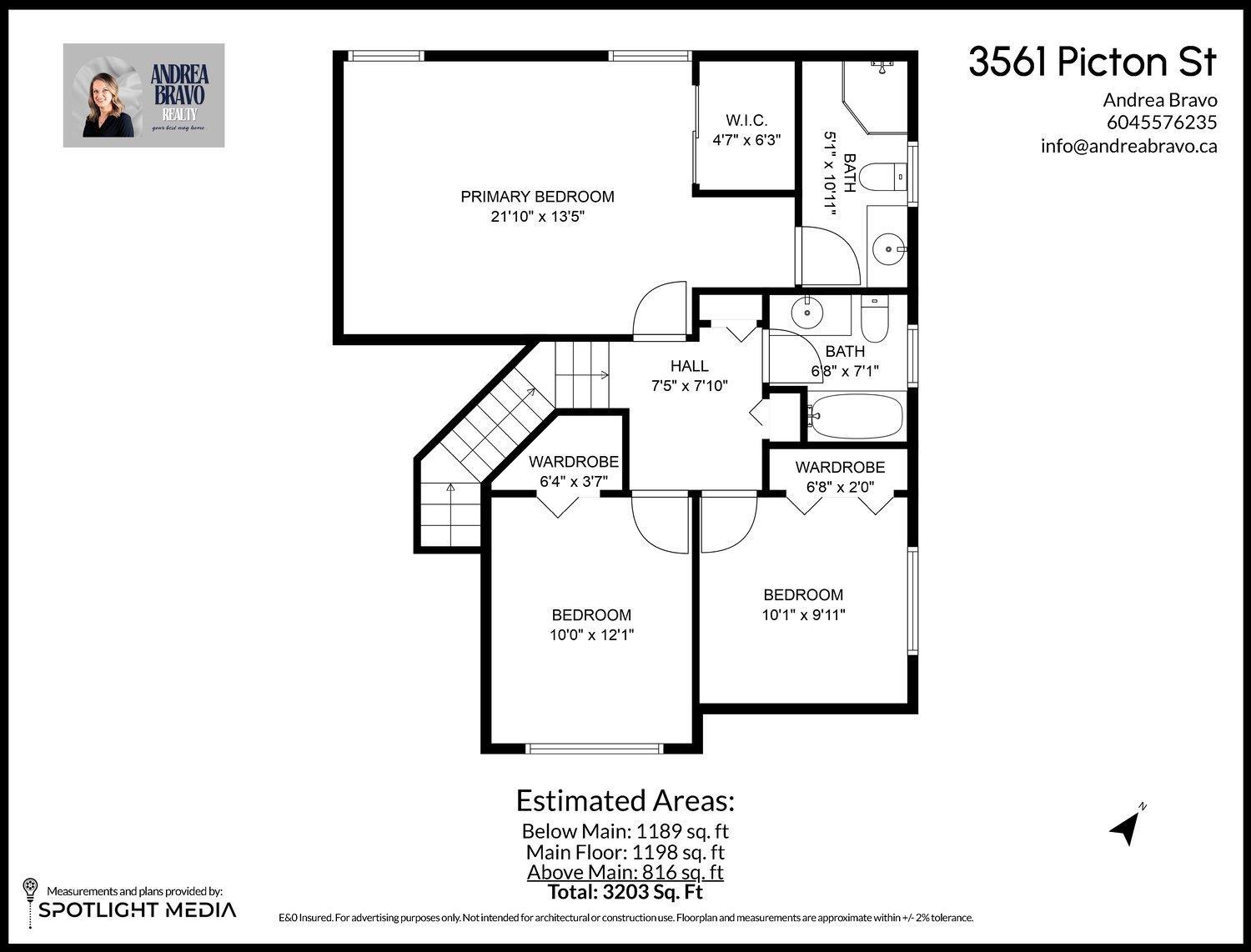4 Bedroom
4 Bathroom
3,203 ft2
2 Level
Fireplace
Air Conditioned
Baseboard Heaters, Forced Air, Heat Pump
$1,232,000
Lovingly maintained and full of charm, this turn key gem is in a prime location and ready for a suite with rough-ins already in! This home has been lovingly owned by just one owner. The thoughtfully designed layout offers space for everyone - whether you're coming together as a family or craving a quiet corner of your own! Upstairs features a spacious master bedroom complete with a walk in closet and private ensuite with two additional bedrooms and family bathroom. The versatile basement area once housed a hair salon and is ideal for a home business and already roughed in for a suite! It features a large bedroom with an ensuite, and a generous rec room. The yard is beautifully maintained and private. All this only steps away from the popular Bateman park, great schools and public transit! (id:46156)
Property Details
|
MLS® Number
|
R3027051 |
|
Property Type
|
Single Family |
|
Parking Space Total
|
5 |
|
View Type
|
Mountain View |
Building
|
Bathroom Total
|
4 |
|
Bedrooms Total
|
4 |
|
Age
|
33 Years |
|
Amenities
|
Air Conditioning |
|
Appliances
|
Dishwasher, Freezer, Refrigerator, Stove, Central Vacuum |
|
Architectural Style
|
2 Level |
|
Basement Development
|
Finished |
|
Basement Features
|
Unknown |
|
Basement Type
|
Full (finished) |
|
Construction Style Attachment
|
Detached |
|
Cooling Type
|
Air Conditioned |
|
Fireplace Present
|
Yes |
|
Fireplace Total
|
1 |
|
Heating Type
|
Baseboard Heaters, Forced Air, Heat Pump |
|
Size Interior
|
3,203 Ft2 |
|
Type
|
House |
|
Utility Water
|
Municipal Water |
Parking
Land
|
Acreage
|
No |
|
Sewer
|
Sanitary Sewer, Storm Sewer |
|
Size Irregular
|
5833.13 |
|
Size Total
|
5833.13 Sqft |
|
Size Total Text
|
5833.13 Sqft |
Utilities
|
Electricity
|
Available |
|
Natural Gas
|
Available |
|
Water
|
Available |
https://www.realtor.ca/real-estate/28612750/3561-picton-street-abbotsford


