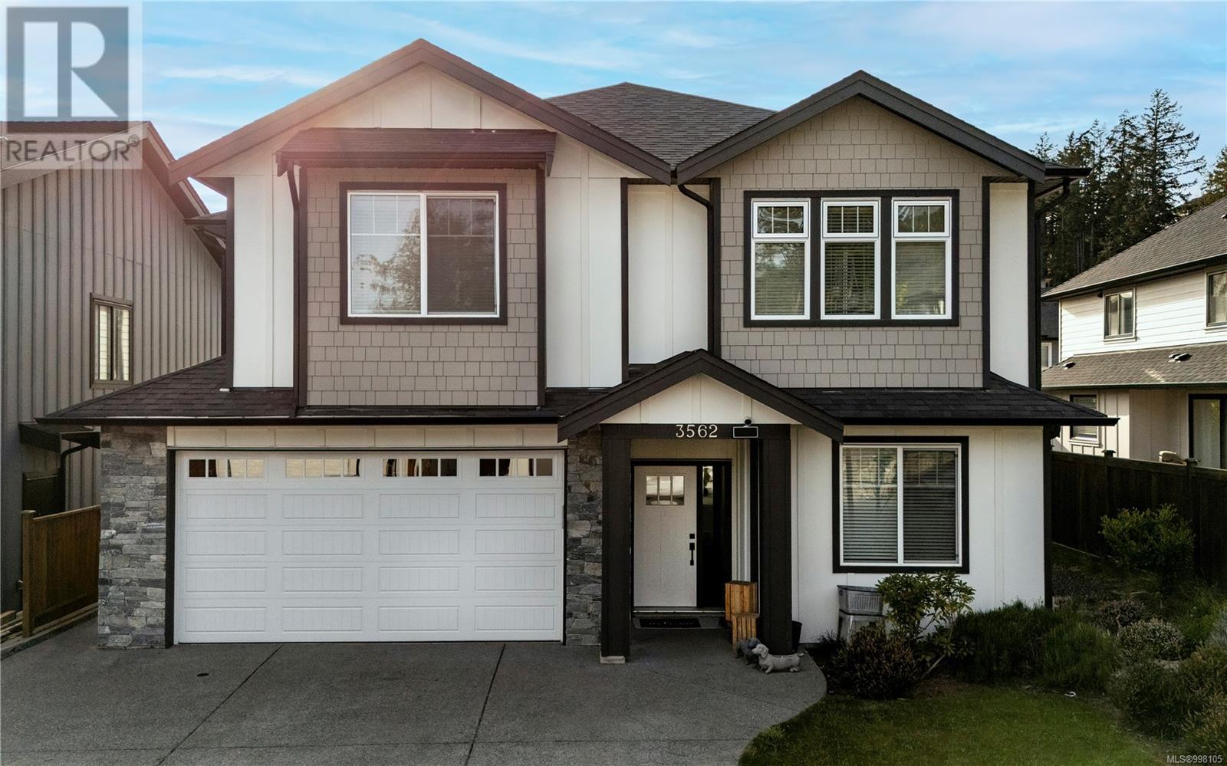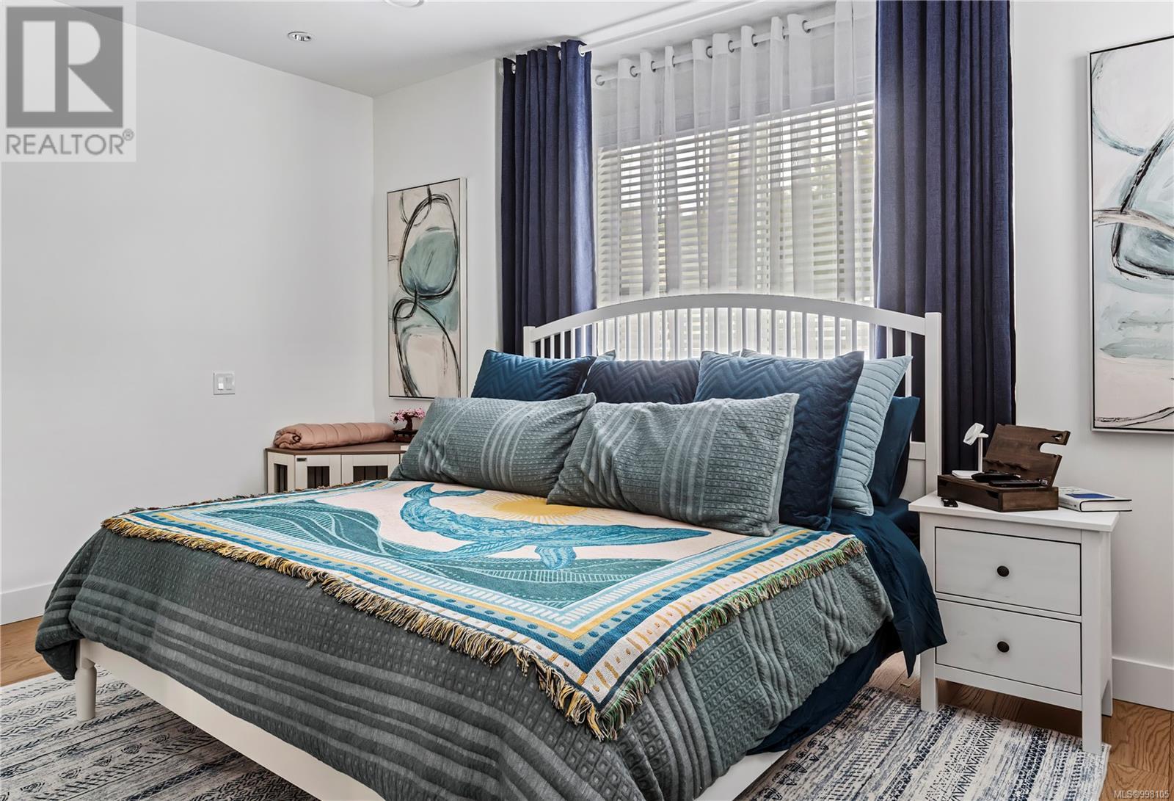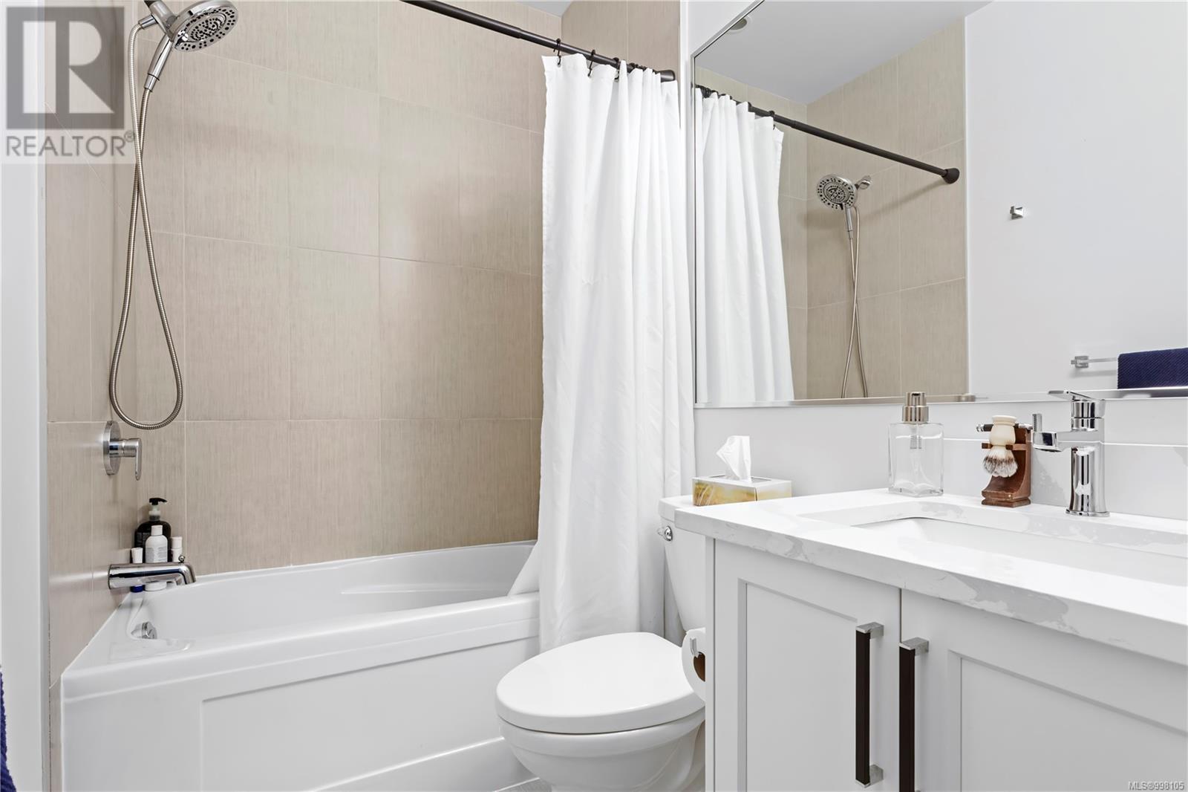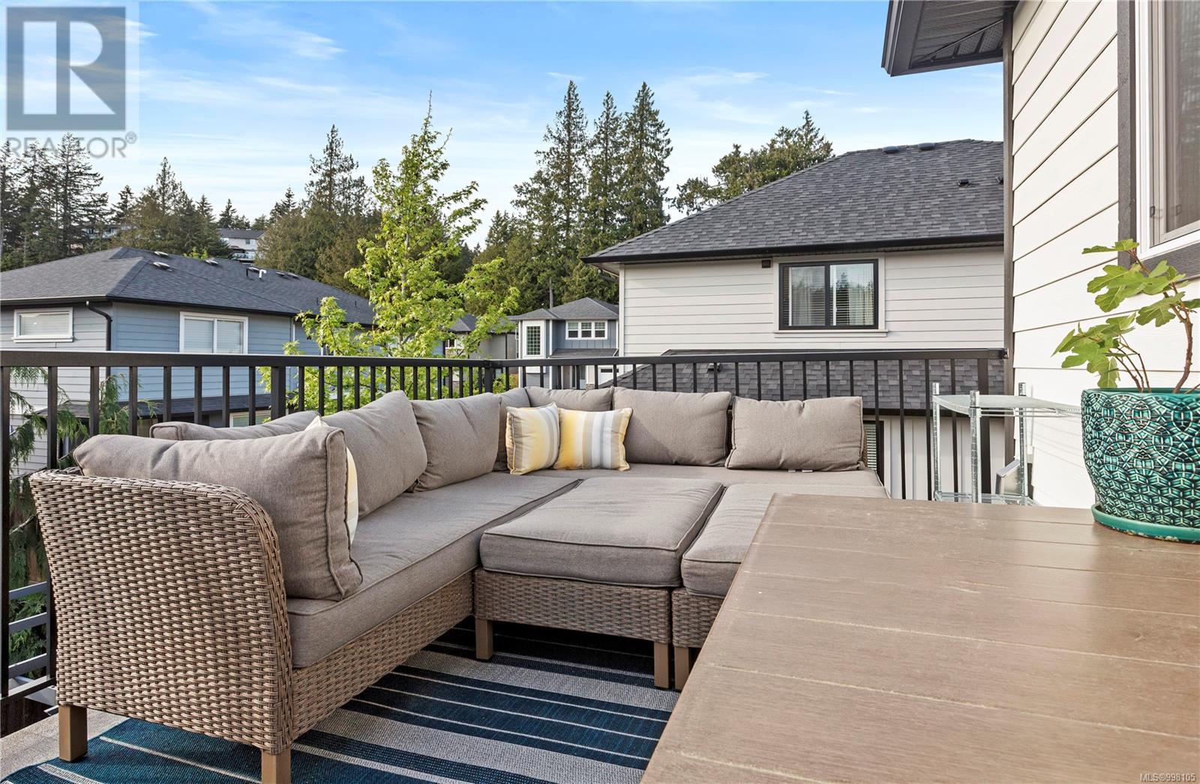5 Bedroom
4 Bathroom
3,355 ft2
Westcoast
Fireplace
Air Conditioned
Baseboard Heaters, Heat Pump
$1,449,800
Welcome to this like-new 5-bedroom, 4-bathroom family home featuring a bright and spacious self-contained 1-bedroom legal suite. The lower level includes a bonus bedroom or office, a 4-piece bathroom, and a well-appointed suite with separate entrance, kitchen, laundry, and generous living space, ideal for extended family or rental income. Upstairs, the open-concept main level showcases a beautifully finished kitchen with a large island, tiled backsplash, under-cabinet lighting, painted maple cabinetry, and premium appliances. The expansive living room features a 42” natural gas fireplace and flows into a generous dining area, perfect for entertaining. The primary bedroom offers a walk-in closet and a 4-piece ensuite, complemented by two additional bedrooms, a laundry room, and another full bathroom. With engineered hardwood floors, quartz countertops, gas on-demand hot water, a two-zone heat pump, and ample parking, this home blends modern luxury with thoughtful functionality. (id:46156)
Property Details
|
MLS® Number
|
998105 |
|
Property Type
|
Single Family |
|
Neigbourhood
|
Olympic View |
|
Features
|
Central Location, Level Lot, Other |
|
Parking Space Total
|
3 |
|
Plan
|
Epp114814 |
|
Structure
|
Patio(s) |
Building
|
Bathroom Total
|
4 |
|
Bedrooms Total
|
5 |
|
Architectural Style
|
Westcoast |
|
Constructed Date
|
2022 |
|
Cooling Type
|
Air Conditioned |
|
Fireplace Present
|
Yes |
|
Fireplace Total
|
1 |
|
Heating Fuel
|
Electric |
|
Heating Type
|
Baseboard Heaters, Heat Pump |
|
Size Interior
|
3,355 Ft2 |
|
Total Finished Area
|
2898 Sqft |
|
Type
|
House |
Land
|
Access Type
|
Road Access |
|
Acreage
|
No |
|
Size Irregular
|
4356 |
|
Size Total
|
4356 Sqft |
|
Size Total Text
|
4356 Sqft |
|
Zoning Type
|
Residential |
Rooms
| Level |
Type |
Length |
Width |
Dimensions |
|
Second Level |
Bedroom |
10 ft |
11 ft |
10 ft x 11 ft |
|
Second Level |
Bedroom |
10 ft |
11 ft |
10 ft x 11 ft |
|
Second Level |
Bathroom |
|
|
4-Piece |
|
Second Level |
Ensuite |
|
|
4-Piece |
|
Second Level |
Primary Bedroom |
15 ft |
15 ft |
15 ft x 15 ft |
|
Second Level |
Laundry Room |
8 ft |
6 ft |
8 ft x 6 ft |
|
Second Level |
Kitchen |
16 ft |
10 ft |
16 ft x 10 ft |
|
Second Level |
Dining Room |
15 ft |
10 ft |
15 ft x 10 ft |
|
Second Level |
Living Room |
17 ft |
16 ft |
17 ft x 16 ft |
|
Main Level |
Patio |
18 ft |
9 ft |
18 ft x 9 ft |
|
Main Level |
Entrance |
5 ft |
6 ft |
5 ft x 6 ft |
|
Main Level |
Bathroom |
|
|
4-Piece |
|
Main Level |
Other |
4 ft |
5 ft |
4 ft x 5 ft |
|
Main Level |
Bedroom |
11 ft |
13 ft |
11 ft x 13 ft |
|
Main Level |
Bedroom |
10 ft |
12 ft |
10 ft x 12 ft |
|
Main Level |
Bathroom |
|
|
4-Piece |
|
Main Level |
Kitchen |
11 ft |
12 ft |
11 ft x 12 ft |
|
Main Level |
Living Room |
10 ft |
18 ft |
10 ft x 18 ft |
|
Main Level |
Entrance |
6 ft |
11 ft |
6 ft x 11 ft |
https://www.realtor.ca/real-estate/28324745/3562-delblush-lane-langford-olympic-view














































