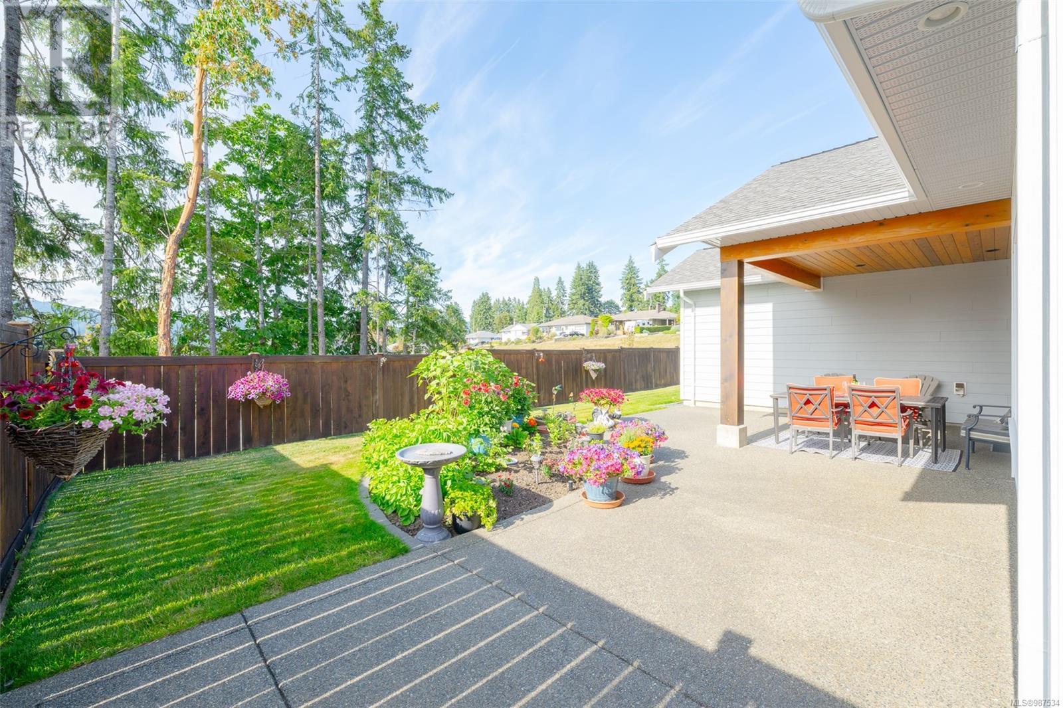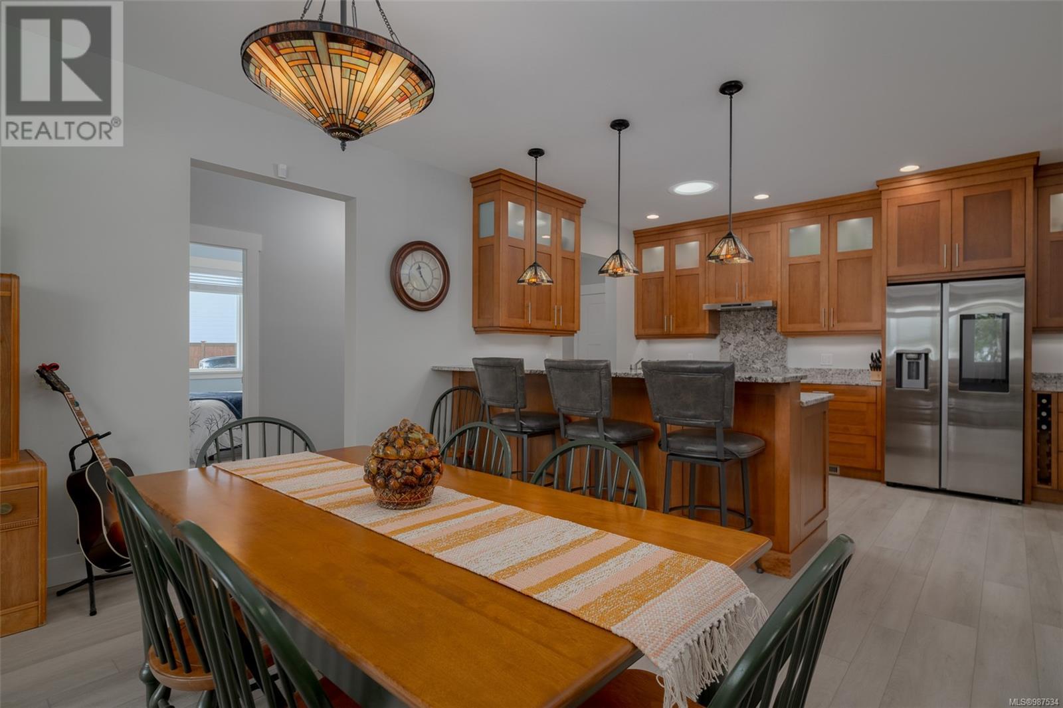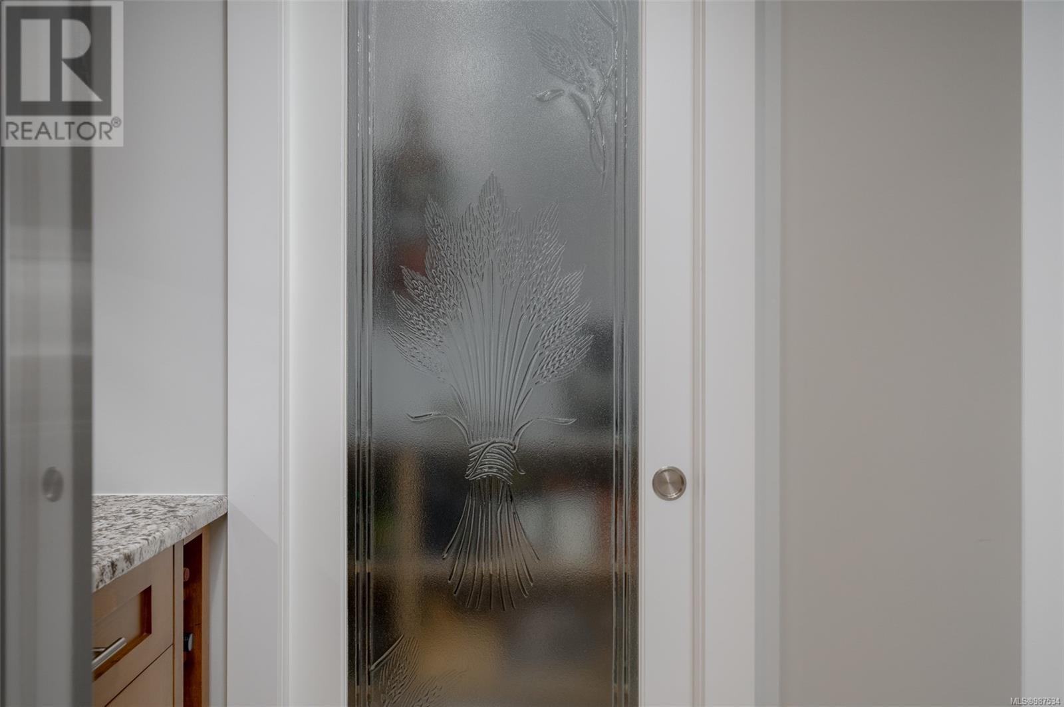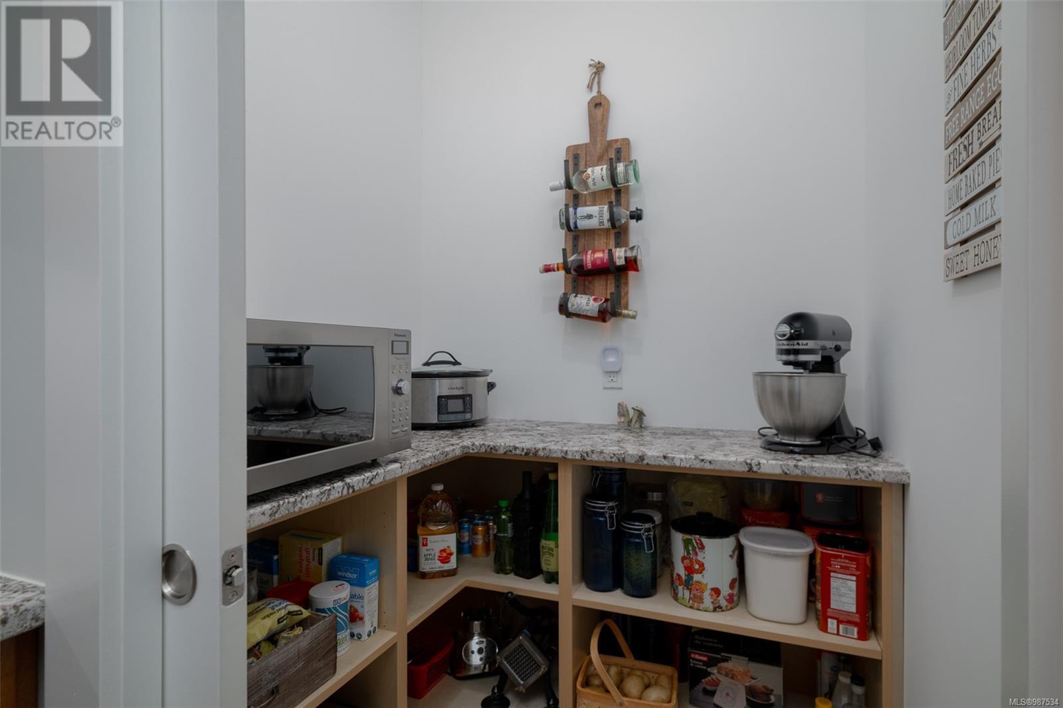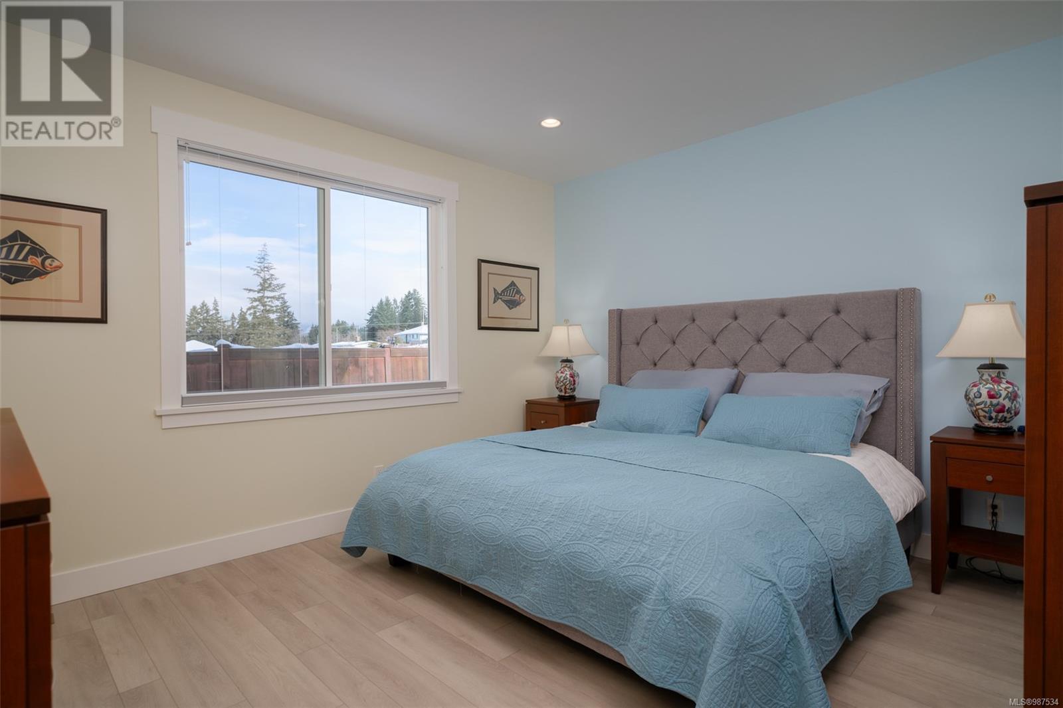4 Bedroom
3 Bathroom
2,878 ft2
Fireplace
Air Conditioned, Fully Air Conditioned
Forced Air
$1,199,000
Introducing 3569 Parkview Crescent- this amazing four bedroom three bathroom home sits on a .33 acre lot, and features a 20 x 32 detached heated shop for all of your RVs, boats, or hotrods. Entering the front door you will notice the open concept this home offers. The living area features a surround sound system, a natural gas fireplace with K2 stone, and lots of natural light, while the kitchen boasts stainless steel appliances with a wifi fridge and stove, granite countertops, and an eating bar. There is a cozy dining area, with access to the covered patio, just steps away, perfect for entertaining friends and family. Completing the main floor is the primary bedroom with a walk-in closet, and three-piece ensuite, two more spacious bedrooms, four-piece, main bathroom, and a conveniently located laundry room. Downstairs you will find a huge family room, fourth bedroom, three-piece bathroom, and utility room with access to the crawlspace. If you are looking for space for a home office, this home offers plenty of options. Outside, you will find a private fully fenced yard, sprinkler system, garden beds for the green thumb, plenty of options for parking, remote controlled power gate, and that 20 x 32 detached shop featuring a 12-foot high, and 14-foot wide garage door. Call for more features of this amazing home today. (id:46156)
Property Details
|
MLS® Number
|
987534 |
|
Property Type
|
Single Family |
|
Neigbourhood
|
Port Alberni |
|
Parking Space Total
|
4 |
|
Plan
|
Epp86498 |
Building
|
Bathroom Total
|
3 |
|
Bedrooms Total
|
4 |
|
Constructed Date
|
2020 |
|
Cooling Type
|
Air Conditioned, Fully Air Conditioned |
|
Fireplace Present
|
Yes |
|
Fireplace Total
|
1 |
|
Heating Fuel
|
Natural Gas |
|
Heating Type
|
Forced Air |
|
Size Interior
|
2,878 Ft2 |
|
Total Finished Area
|
2878 Sqft |
|
Type
|
House |
Land
|
Acreage
|
No |
|
Size Irregular
|
14375 |
|
Size Total
|
14375 Sqft |
|
Size Total Text
|
14375 Sqft |
|
Zoning Description
|
R1 |
|
Zoning Type
|
Residential |
Rooms
| Level |
Type |
Length |
Width |
Dimensions |
|
Lower Level |
Other |
|
|
8'10 x 11'7 |
|
Lower Level |
Bathroom |
|
|
3-Piece |
|
Lower Level |
Bedroom |
|
|
19'10 x 15'7 |
|
Lower Level |
Recreation Room |
|
|
19'10 x 23'7 |
|
Main Level |
Laundry Room |
|
|
10'4 x 7'5 |
|
Main Level |
Bathroom |
|
|
4-Piece |
|
Main Level |
Bedroom |
|
|
13'5 x 13'10 |
|
Main Level |
Bedroom |
|
|
11'11 x 9'11 |
|
Main Level |
Ensuite |
|
|
3-Piece |
|
Main Level |
Primary Bedroom |
|
|
14'1 x 20'10 |
|
Main Level |
Kitchen |
|
|
15'5 x 11'9 |
|
Main Level |
Eating Area |
|
|
13'3 x 11'9 |
|
Main Level |
Living Room |
|
21 ft |
Measurements not available x 21 ft |
|
Main Level |
Entrance |
|
15 ft |
Measurements not available x 15 ft |
|
Auxiliary Building |
Other |
20 ft |
32 ft |
20 ft x 32 ft |
https://www.realtor.ca/real-estate/27902254/3569-parkview-cres-port-alberni-port-alberni



























