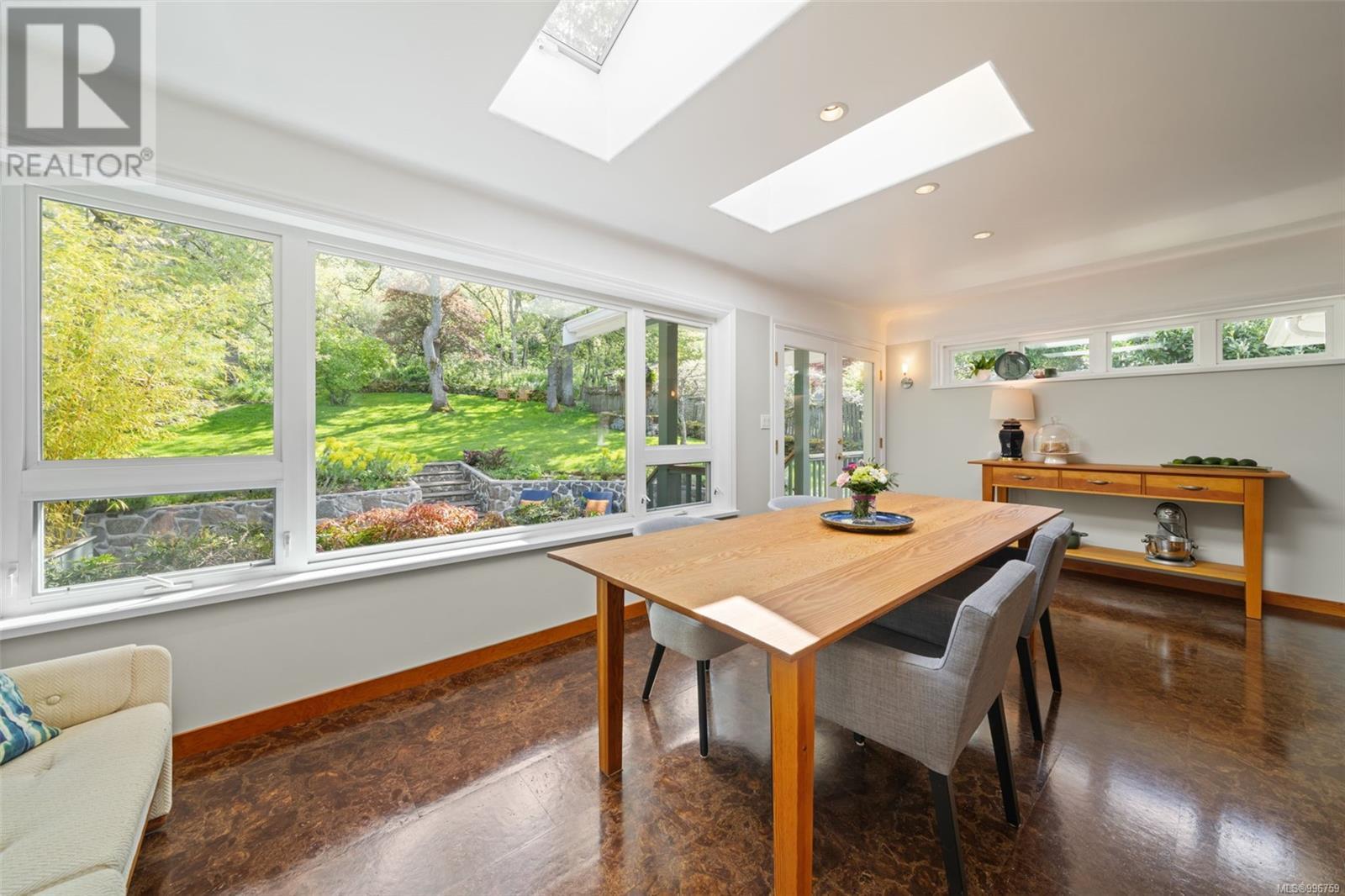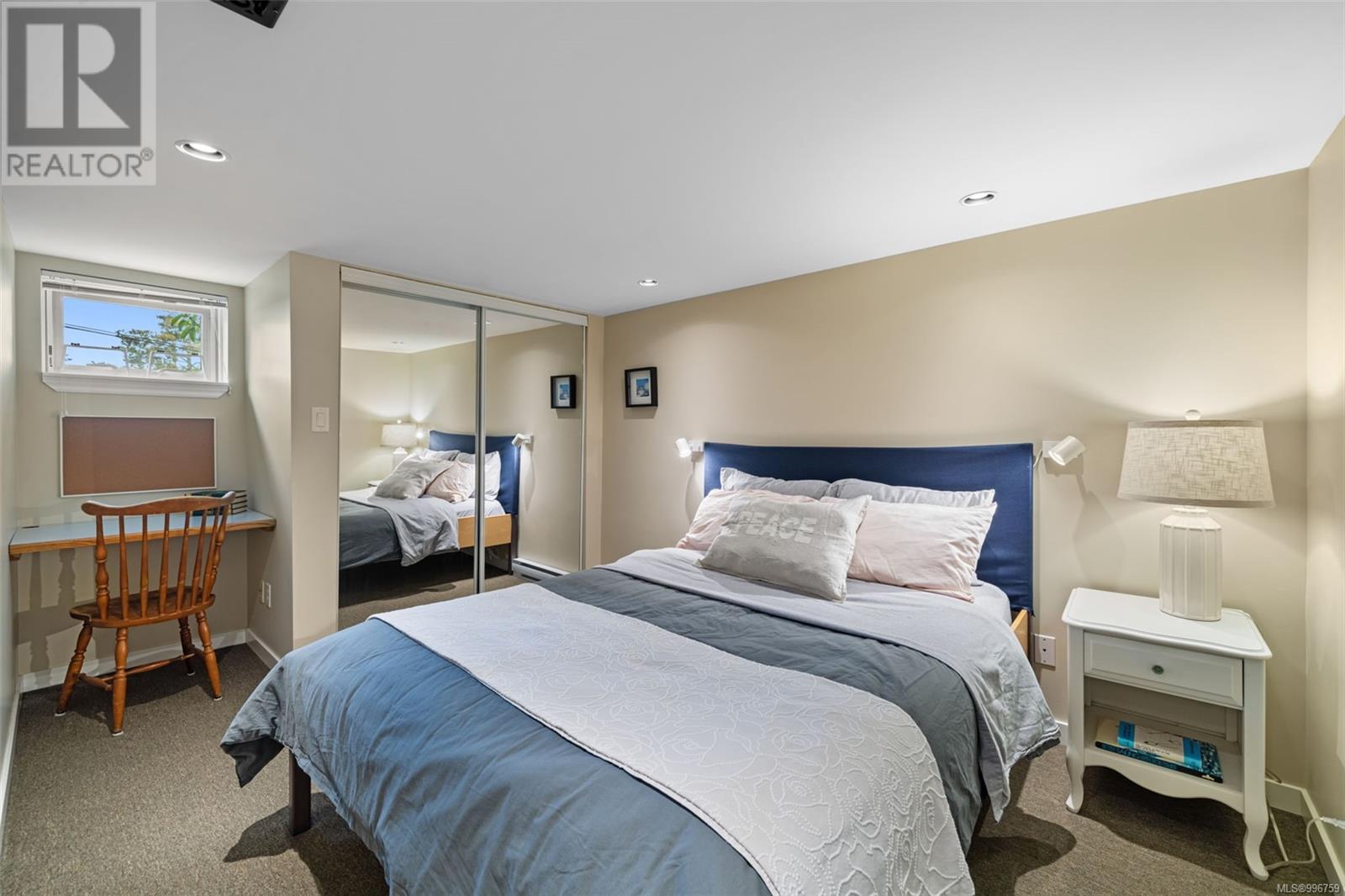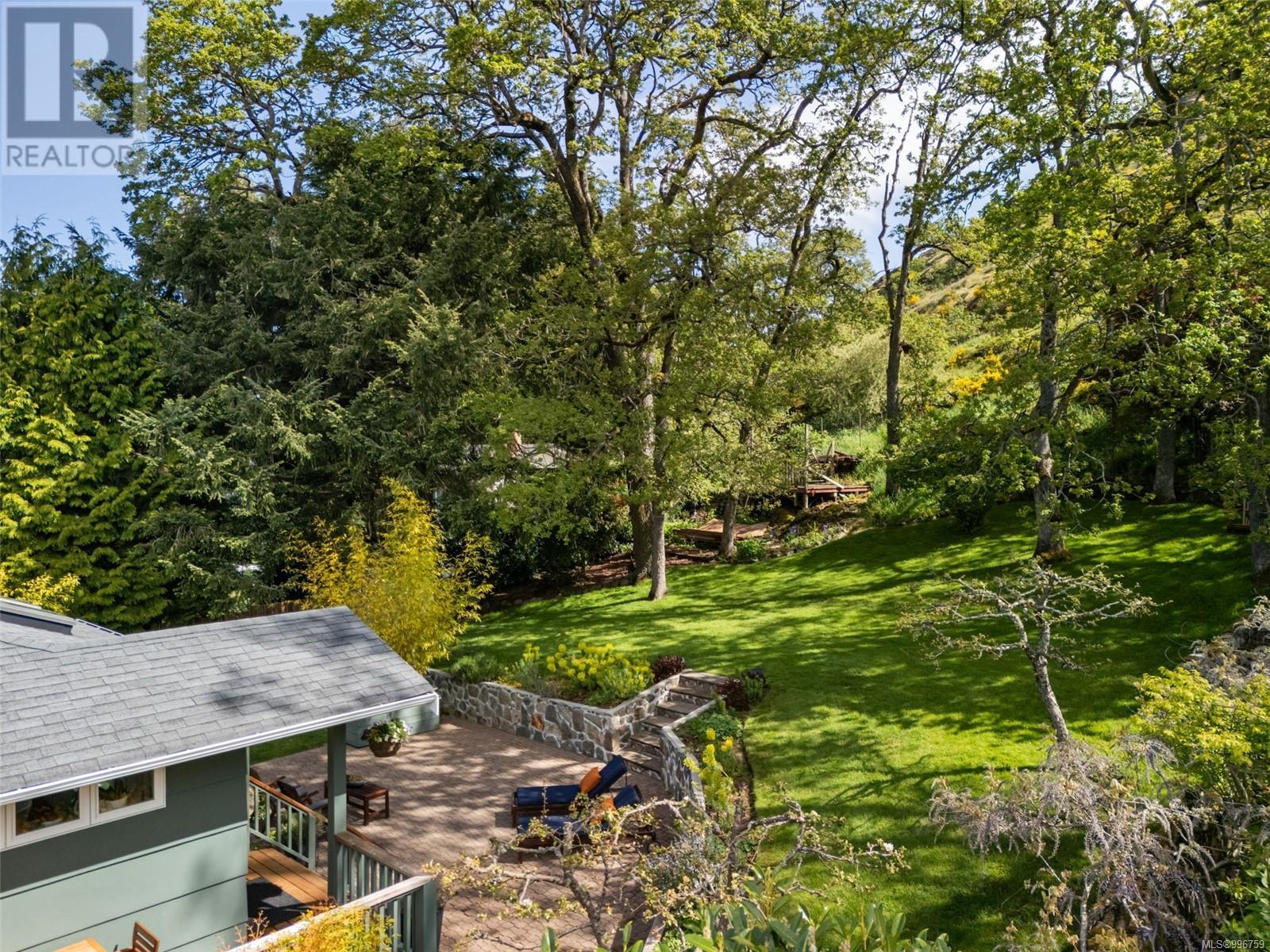5 Bedroom
4 Bathroom
3,575 ft2
Fireplace
None
Forced Air
$1,499,900
Immaculate home with a dream backyard backing onto Mt. Tolmie Park! This spacious, well-maintained 5-bed, 4-bath home offers updated character charm and abundant natural light. A 2009 addition expanded the open-concept kitchen / dining area, making it ideal for hosting large gatherings with views of the gardens. The main floor has three beds, including a primary with walk-in closet and ensuite. Downstairs is a fourth bed, full bath, laundry room, and dedicated storage. Additional 1-bed suite with own laundry is great as a mortgage helper or for guests. The 13,374 sqft lot has a stunning private backyard with a sunny patio, mature fruit trees, and lush gardens - perfect for families and entertaining. Plenty of parking with a double carport and wired garage (used as a workshop). This popular location is walkable to UVIC, shopping, and restaurants - with Hillside Mall and schools just a short drive away. (id:46156)
Property Details
|
MLS® Number
|
996759 |
|
Property Type
|
Single Family |
|
Neigbourhood
|
Mt Tolmie |
|
Features
|
Central Location, Private Setting, Other |
|
Parking Space Total
|
6 |
|
Plan
|
Vip8071 |
|
Structure
|
Shed |
|
View Type
|
Mountain View |
Building
|
Bathroom Total
|
4 |
|
Bedrooms Total
|
5 |
|
Constructed Date
|
1953 |
|
Cooling Type
|
None |
|
Fireplace Present
|
Yes |
|
Fireplace Total
|
2 |
|
Heating Fuel
|
Natural Gas |
|
Heating Type
|
Forced Air |
|
Size Interior
|
3,575 Ft2 |
|
Total Finished Area
|
3076 Sqft |
|
Type
|
House |
Land
|
Acreage
|
No |
|
Size Irregular
|
13374 |
|
Size Total
|
13374 Sqft |
|
Size Total Text
|
13374 Sqft |
|
Zoning Description
|
Rs-6 |
|
Zoning Type
|
Residential |
Rooms
| Level |
Type |
Length |
Width |
Dimensions |
|
Lower Level |
Bedroom |
9 ft |
14 ft |
9 ft x 14 ft |
|
Lower Level |
Bathroom |
7 ft |
6 ft |
7 ft x 6 ft |
|
Lower Level |
Mud Room |
7 ft |
7 ft |
7 ft x 7 ft |
|
Lower Level |
Laundry Room |
11 ft |
14 ft |
11 ft x 14 ft |
|
Lower Level |
Storage |
5 ft |
9 ft |
5 ft x 9 ft |
|
Lower Level |
Storage |
8 ft |
5 ft |
8 ft x 5 ft |
|
Lower Level |
Utility Room |
9 ft |
7 ft |
9 ft x 7 ft |
|
Main Level |
Entrance |
5 ft |
11 ft |
5 ft x 11 ft |
|
Main Level |
Living Room |
18 ft |
14 ft |
18 ft x 14 ft |
|
Main Level |
Family Room |
10 ft |
10 ft |
10 ft x 10 ft |
|
Main Level |
Kitchen |
14 ft |
12 ft |
14 ft x 12 ft |
|
Main Level |
Dining Room |
21 ft |
8 ft |
21 ft x 8 ft |
|
Main Level |
Bathroom |
6 ft |
11 ft |
6 ft x 11 ft |
|
Main Level |
Bedroom |
11 ft |
12 ft |
11 ft x 12 ft |
|
Main Level |
Primary Bedroom |
12 ft |
17 ft |
12 ft x 17 ft |
|
Main Level |
Ensuite |
12 ft |
7 ft |
12 ft x 7 ft |
|
Main Level |
Bedroom |
11 ft |
13 ft |
11 ft x 13 ft |
|
Additional Accommodation |
Primary Bedroom |
17 ft |
10 ft |
17 ft x 10 ft |
|
Additional Accommodation |
Living Room |
10 ft |
13 ft |
10 ft x 13 ft |
|
Additional Accommodation |
Kitchen |
20 ft |
9 ft |
20 ft x 9 ft |
|
Additional Accommodation |
Bathroom |
6 ft |
8 ft |
6 ft x 8 ft |
https://www.realtor.ca/real-estate/28242237/3569-richmond-rd-saanich-mt-tolmie



















































