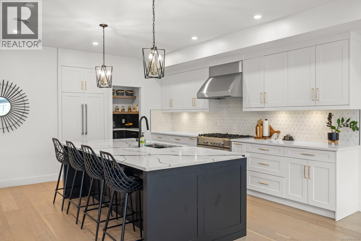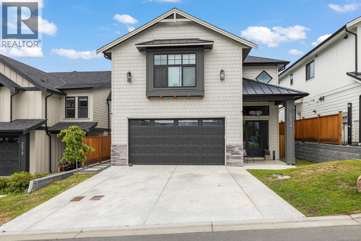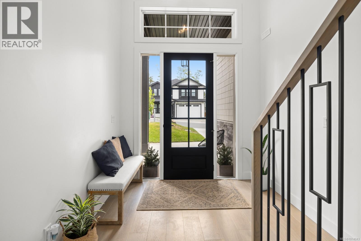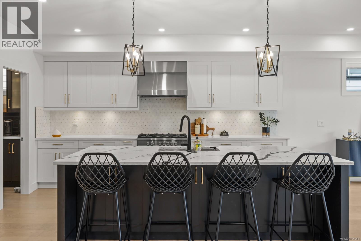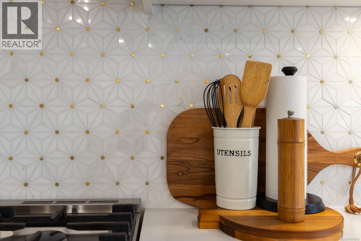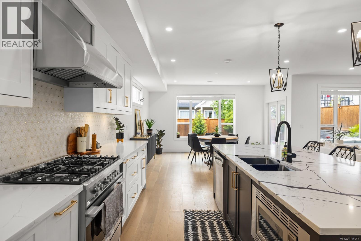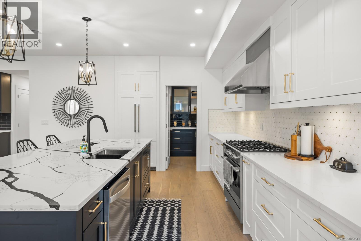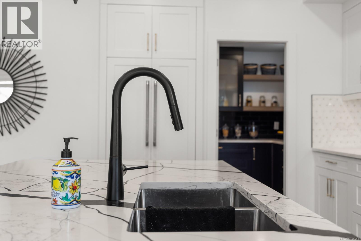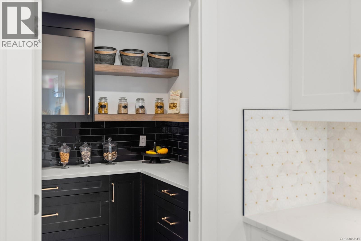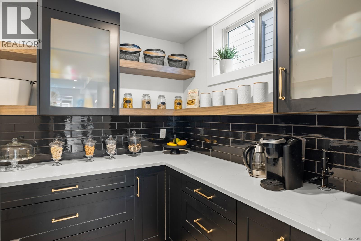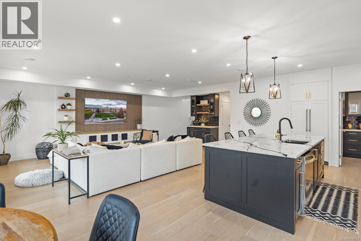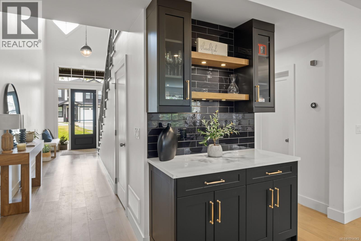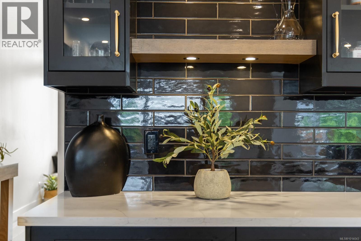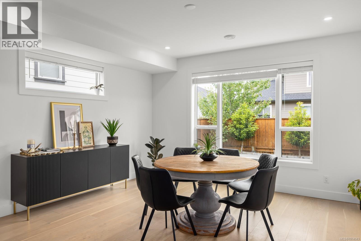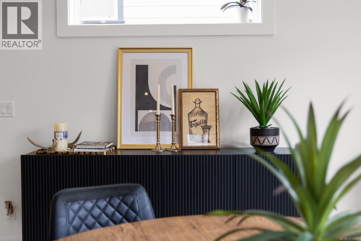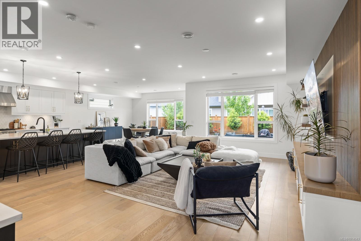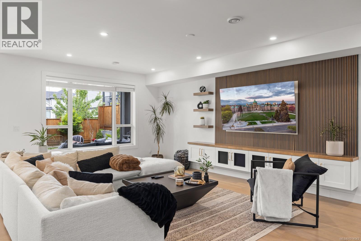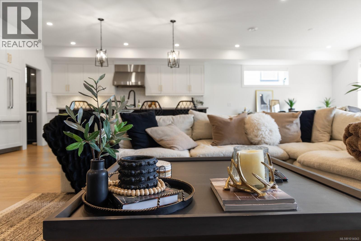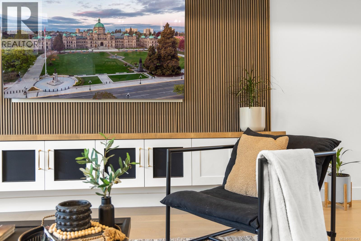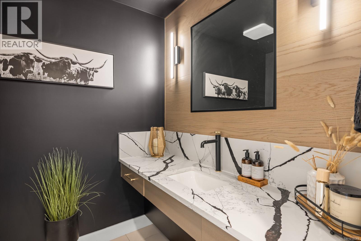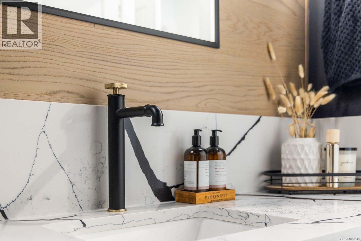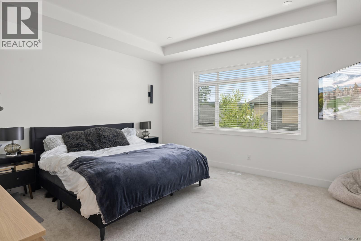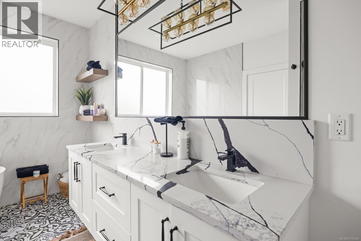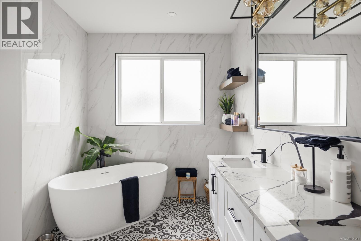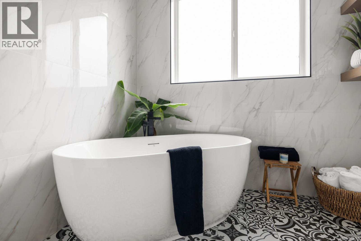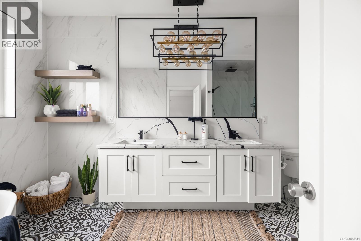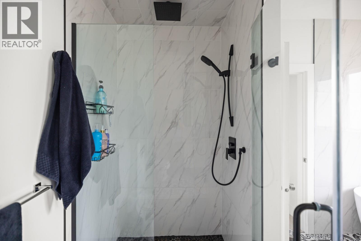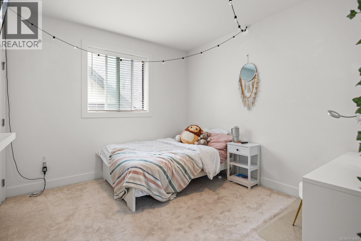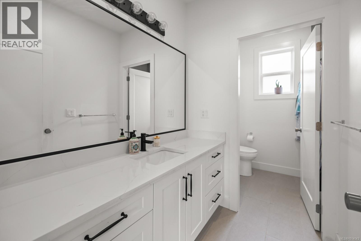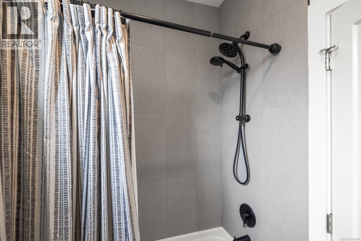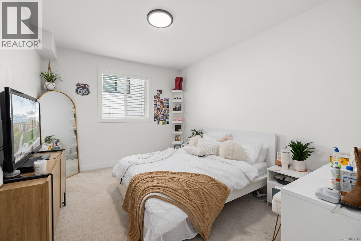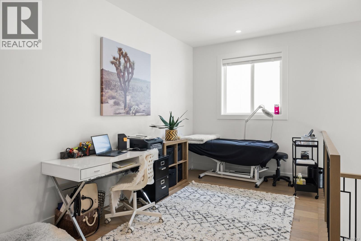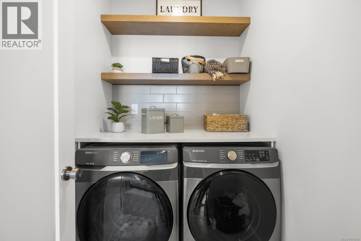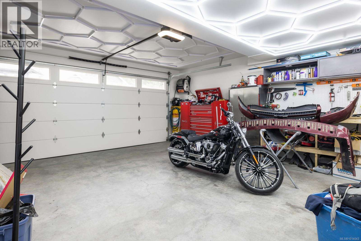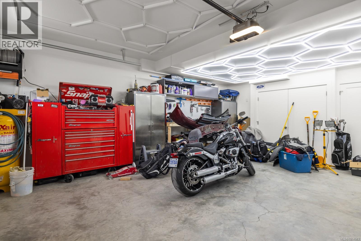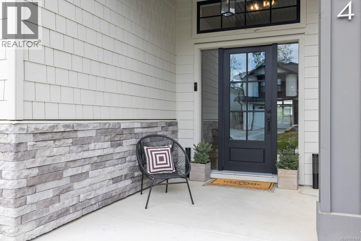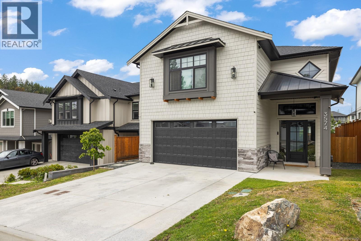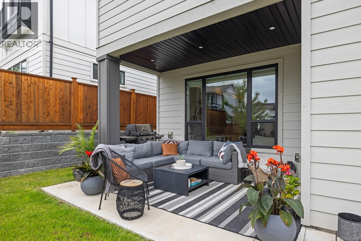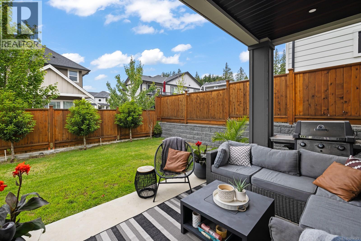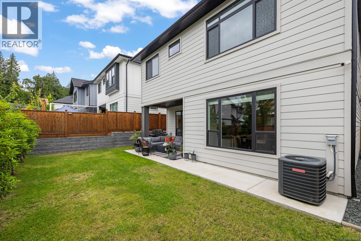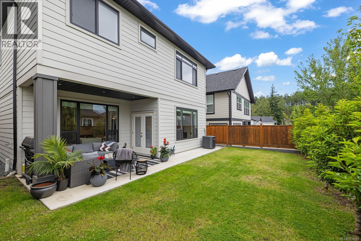4 Bedroom
4 Bathroom
3,749 ft2
Fireplace
Air Conditioned
Forced Air, Heat Pump
$1,425,000
Welcome to 3574 Delblush Lane where comfort meets style in one of Langford’s most exciting neighbourhoods, Olympic View. This custom built beauty offers just over 3,000 sqft of well-thought-out living space with 3 beds and 3 baths in the main home plus a fully legal 1-bed suite above the garage, perfect for added income, in-laws, or guests. From the moment you walk in, the quality stands out: open-concept main floor with a stunning vertical slat feature wall, built-ins that actually make sense, and a designer kitchen with Fisher & Paykel appliances, marble backsplash, an oversized island, and walk-in pantry (every parents dream) The dining area flows naturally to a covered patio that makes outdoor evenings easy. Upstairs, you’ll find a cozy loft, a bright primary suite with spa-inspired ensuite and walk-in closet, two more bedrooms, and a laundry room. This neighbourhood is growing fast with new schools, shopping, parks, golf, great beaches and close to Royal Bay. You've also got a fenced yard, a two-car garage, and efficient heating with a heat pump system. This home truly has it all. Let’s get you in for a look and you will see how this one stands out from the rest! (id:46156)
Property Details
|
MLS® Number
|
1014043 |
|
Property Type
|
Single Family |
|
Neigbourhood
|
Olympic View |
|
Parking Space Total
|
4 |
|
Plan
|
Epp114814 |
|
Structure
|
Patio(s) |
Building
|
Bathroom Total
|
4 |
|
Bedrooms Total
|
4 |
|
Constructed Date
|
2022 |
|
Cooling Type
|
Air Conditioned |
|
Fireplace Present
|
Yes |
|
Fireplace Total
|
1 |
|
Heating Type
|
Forced Air, Heat Pump |
|
Size Interior
|
3,749 Ft2 |
|
Total Finished Area
|
3087 Sqft |
|
Type
|
House |
Land
|
Acreage
|
No |
|
Size Irregular
|
4312 |
|
Size Total
|
4312 Sqft |
|
Size Total Text
|
4312 Sqft |
|
Zoning Type
|
Residential |
Rooms
| Level |
Type |
Length |
Width |
Dimensions |
|
Second Level |
Bathroom |
|
|
5-Piece |
|
Second Level |
Bedroom |
|
|
11'0 x 11'0 |
|
Second Level |
Bedroom |
|
|
13'2 x 10'4 |
|
Second Level |
Ensuite |
|
|
4-Piece |
|
Second Level |
Primary Bedroom |
|
|
20'4 x 14'1 |
|
Second Level |
Bedroom |
|
|
11'6 x 10'7 |
|
Second Level |
Bathroom |
|
|
3-Piece |
|
Second Level |
Laundry Room |
|
|
6'4 x 4'11 |
|
Second Level |
Office |
|
|
16'5 x 11'0 |
|
Second Level |
Other |
|
|
2'11 x 9'8 |
|
Main Level |
Patio |
|
|
12'11 x 6'3 |
|
Main Level |
Storage |
|
|
11'6 x 5'11 |
|
Main Level |
Bathroom |
|
|
2-Piece |
|
Main Level |
Kitchen |
|
|
11'7 x 19'2 |
|
Main Level |
Dining Room |
|
|
15'5 x 6'3 |
|
Main Level |
Living Room |
|
|
16'9 x 22'4 |
|
Main Level |
Entrance |
|
|
8'6 x 24'7 |
|
Additional Accommodation |
Kitchen |
|
|
20'0 x 11'0 |
https://www.realtor.ca/real-estate/28869742/3574-delblush-lane-langford-olympic-view


